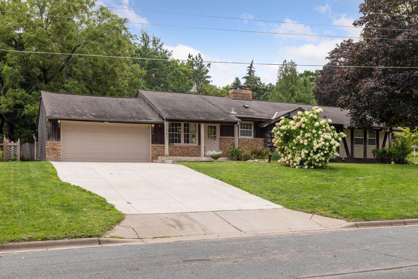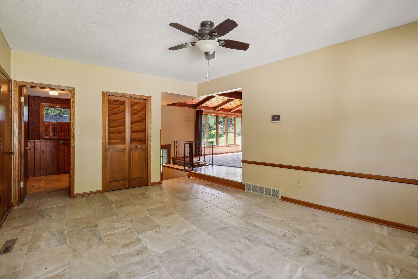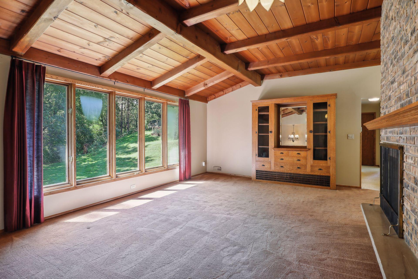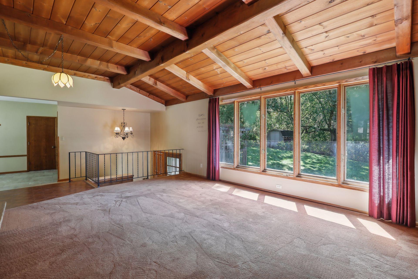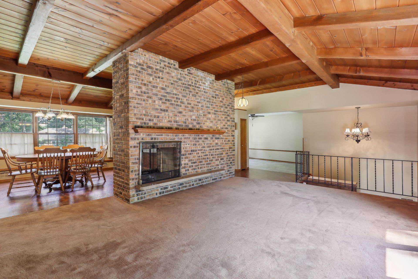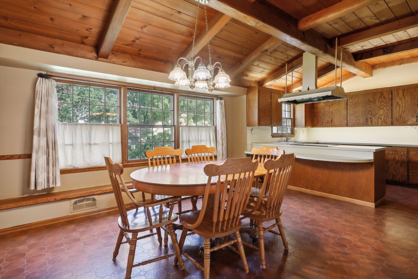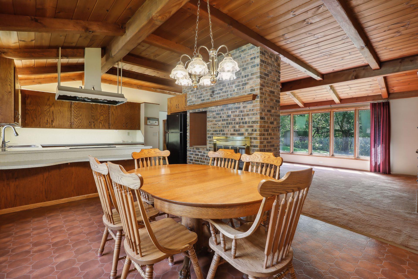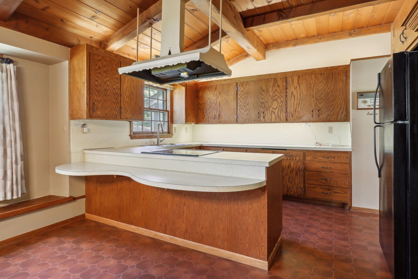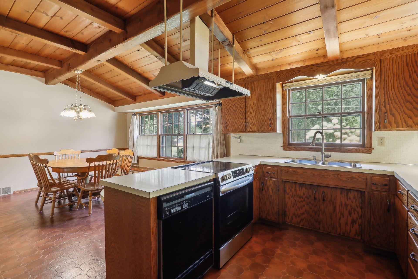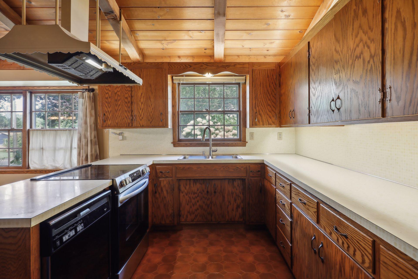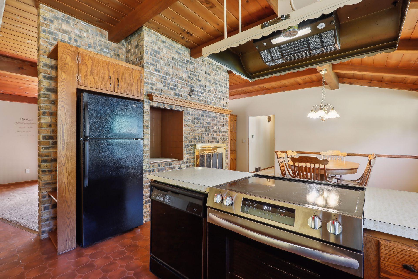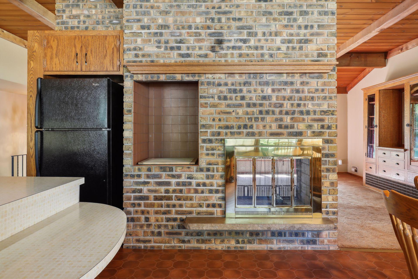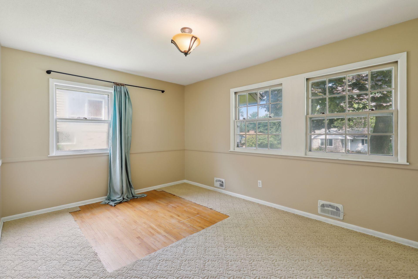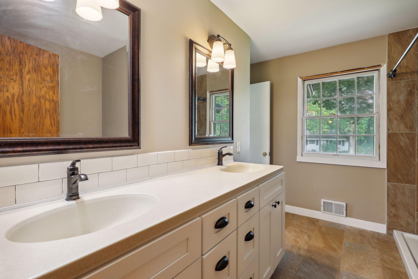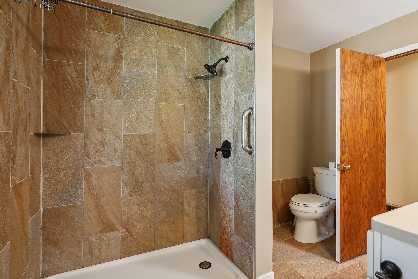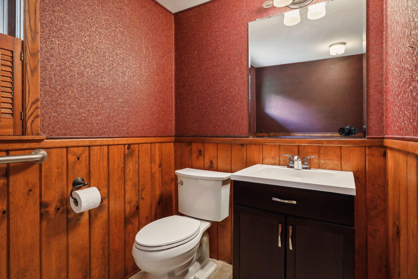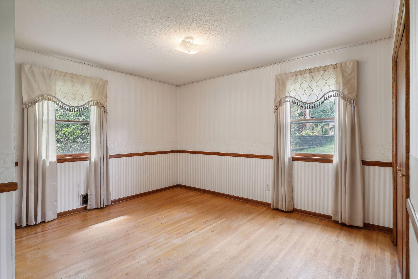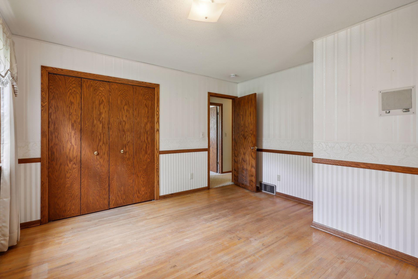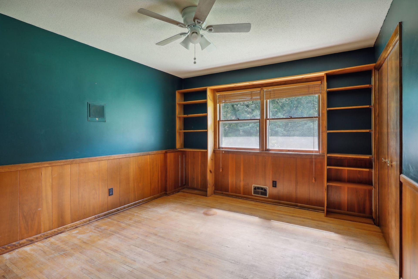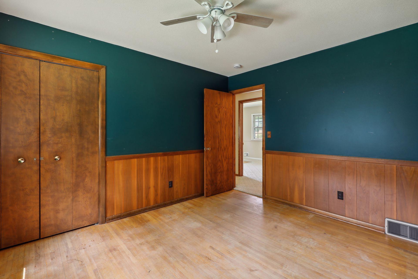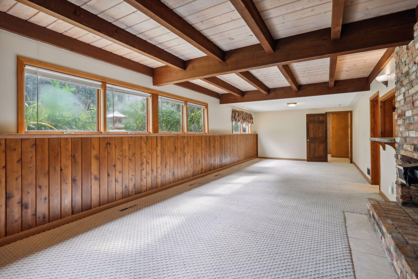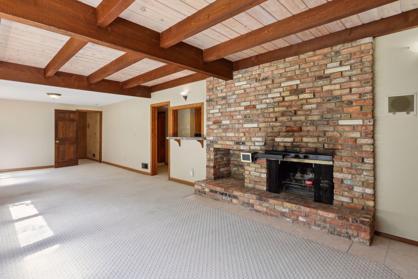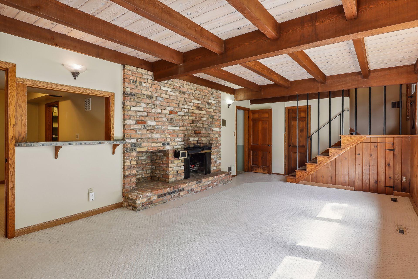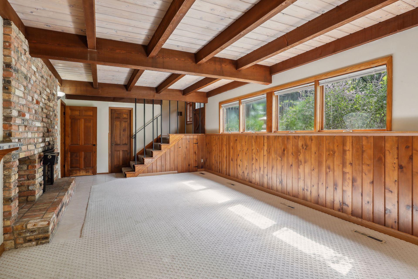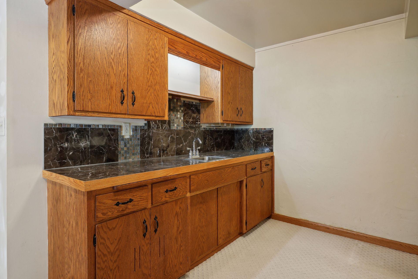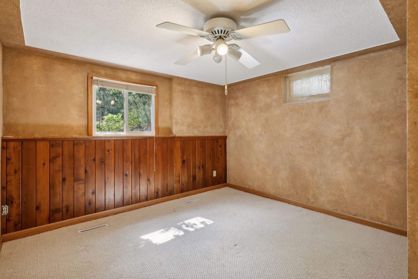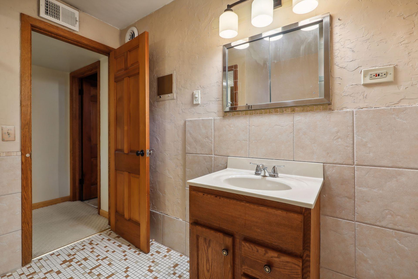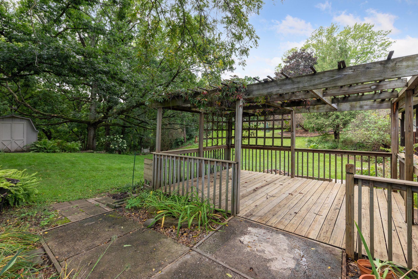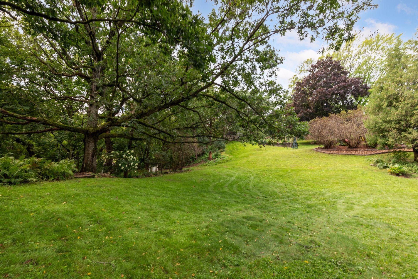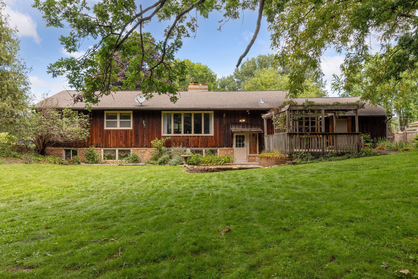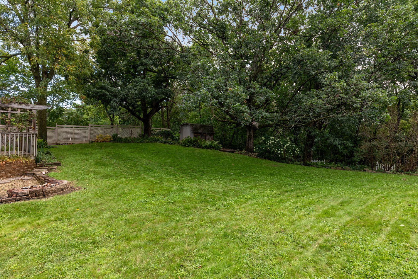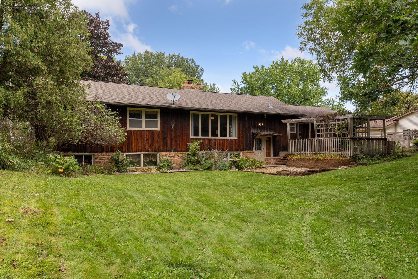2067 SKYLINE DRIVE
2067 Skyline Drive, Burnsville, 55337, MN
-
Price: $399,900
-
Status type: For Sale
-
City: Burnsville
-
Neighborhood: Terrace Oaks
Bedrooms: 4
Property Size :2924
-
Listing Agent: NST17084,NST80496
-
Property type : Single Family Residence
-
Zip code: 55337
-
Street: 2067 Skyline Drive
-
Street: 2067 Skyline Drive
Bathrooms: 3
Year: 1970
Listing Brokerage: RES Realty
FEATURES
- Range
- Refrigerator
- Washer
- Dryer
- Exhaust Fan
- Dishwasher
- Water Softener Owned
- Indoor Grill
- Electric Water Heater
DETAILS
Welcome to this wonderful one story 4-bedroom, 3-bathroom home! For the past 30 years, this home has been lovingly cared for by the same owner. Spanning over 2900 finished square feet, this property offers abundant space and unique charm. Step inside to discover vaulted ceilings with beams, creating an airy and elegant atmosphere. The large entryway greets you, leading to a spacious main level featuring 3 bedrooms and a beautiful living room with wood & beams ceiling. Cozy up next to the main floor 2 sided wood burning fireplace, or retreat to the spacious lower level including a huge family room, ideal for gatherings, complete with another wood burning fireplace and a wet bar for entertaining. The home also boasts a new concrete driveway, ample storage, and expansive yard space, ideal for outdoor activities and relaxation. Located in a fantastic area, this property combines comfort and convenience. Nestled on nearly one ½ of an acre, one of the highlights of this property is the city land in the rear, providing extra privacy and a serene backdrop. While the property does need some updating, the potential to create your dream home is limitless. Don’t miss out on this exceptional opportunity—schedule your tour today!
INTERIOR
Bedrooms: 4
Fin ft² / Living Area: 2924 ft²
Below Ground Living: 1075ft²
Bathrooms: 3
Above Ground Living: 1849ft²
-
Basement Details: Block, Daylight/Lookout Windows, Finished, Full, Tile Shower,
Appliances Included:
-
- Range
- Refrigerator
- Washer
- Dryer
- Exhaust Fan
- Dishwasher
- Water Softener Owned
- Indoor Grill
- Electric Water Heater
EXTERIOR
Air Conditioning: Central Air
Garage Spaces: 2
Construction Materials: N/A
Foundation Size: 1849ft²
Unit Amenities:
-
- Kitchen Window
- Deck
- Ceiling Fan(s)
- Vaulted Ceiling(s)
- Washer/Dryer Hookup
- Wet Bar
- Main Floor Primary Bedroom
Heating System:
-
- Forced Air
ROOMS
| Main | Size | ft² |
|---|---|---|
| Breezeway | 12.5'x17.5' | 216.26 ft² |
| Kitchen | 8.5'x12' | 101 ft² |
| Dining Room | 12'x14' | 168 ft² |
| Living Room | 14'x20' | 280 ft² |
| Bedroom 1 | 10.5'x14.5' | 150.17 ft² |
| Bedroom 2 | 13'x13' | 169 ft² |
| Bedroom 3 | 11'x13' | 143 ft² |
| Lower | Size | ft² |
|---|---|---|
| Bedroom 4 | 12'x13.5' | 161 ft² |
| Family Room | 13'x32' | 416 ft² |
| Bar/Wet Bar Room | 8'x13' | 104 ft² |
| Storage | 13.5'x16.5' | 220.26 ft² |
| Utility Room | 13'x15' | 195 ft² |
| n/a | Size | ft² |
|---|---|---|
| Deck | 11'x15' | 165 ft² |
LOT
Acres: N/A
Lot Size Dim.: 100x200x100x200
Longitude: 44.776
Latitude: -93.2456
Zoning: Residential-Single Family
FINANCIAL & TAXES
Tax year: 2024
Tax annual amount: $4,970
MISCELLANEOUS
Fuel System: N/A
Sewer System: City Sewer/Connected
Water System: City Water/Connected
ADITIONAL INFORMATION
MLS#: NST7642631
Listing Brokerage: RES Realty

ID: 3362435
Published: September 04, 2024
Last Update: September 04, 2024
Views: 11


