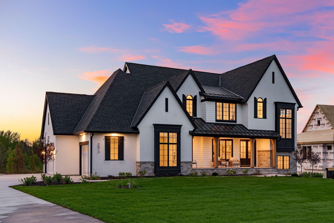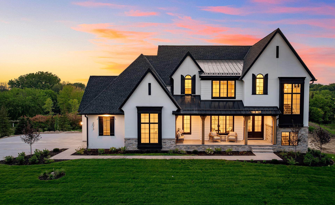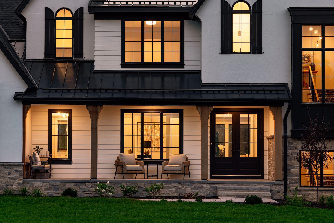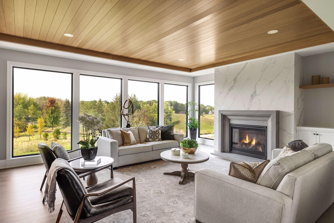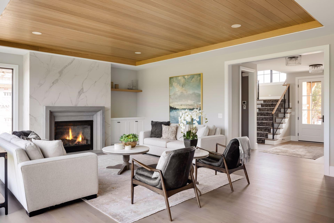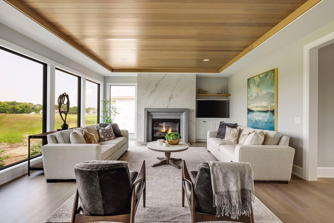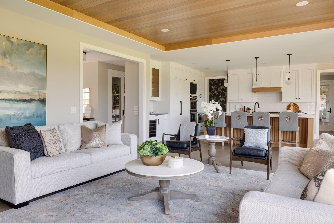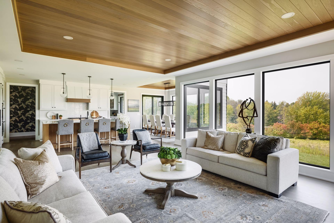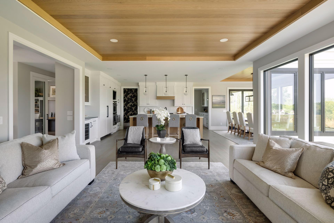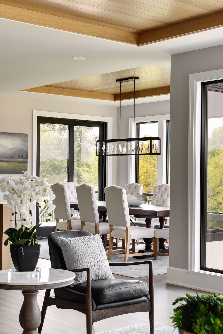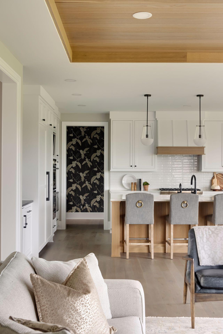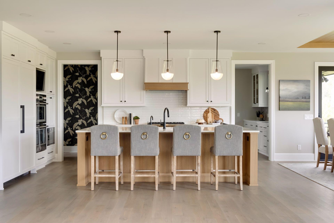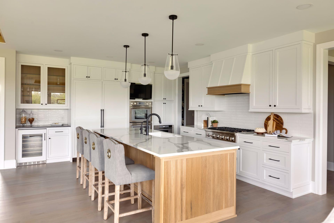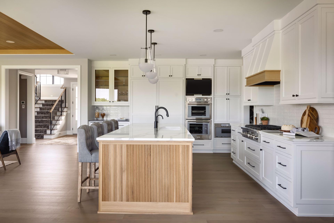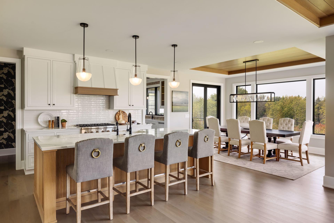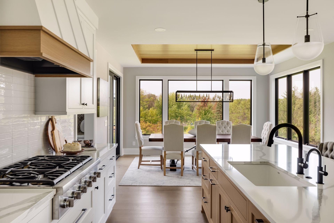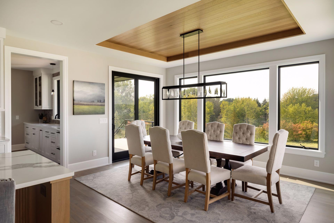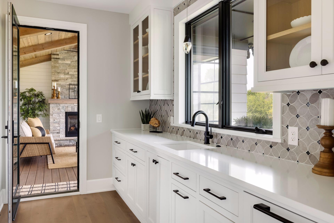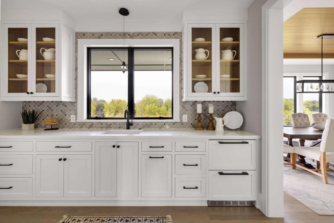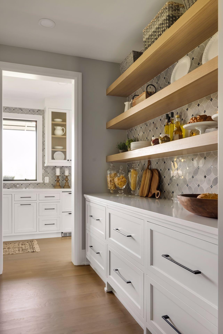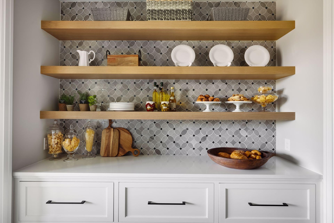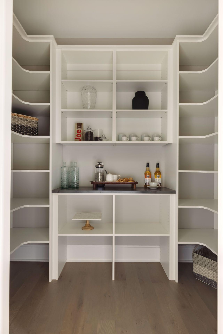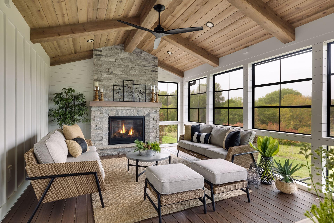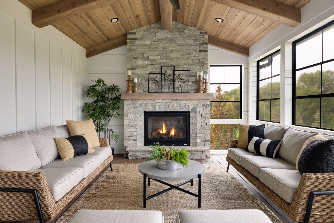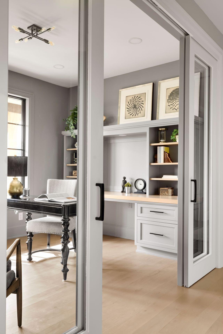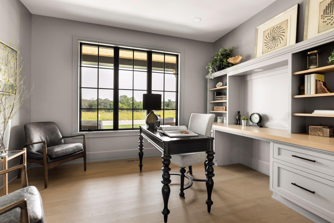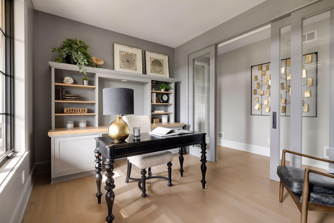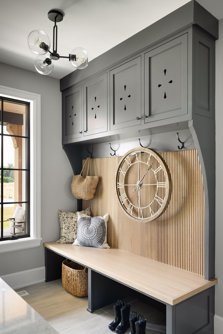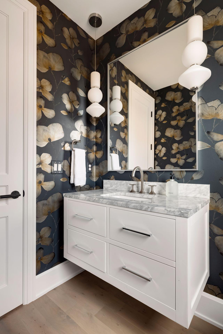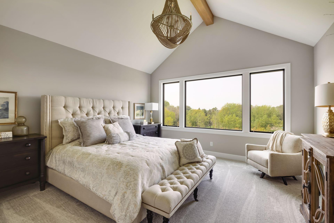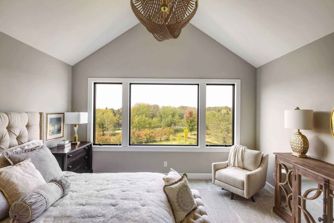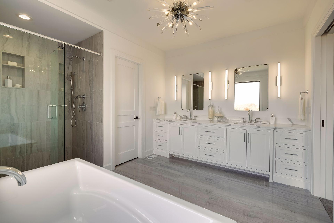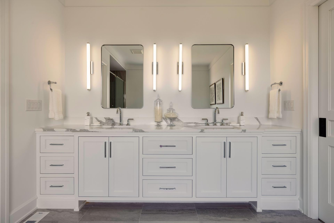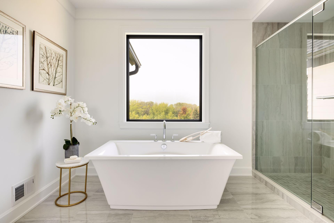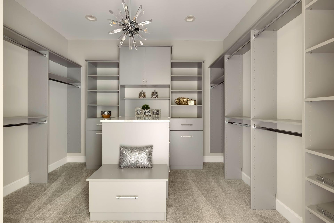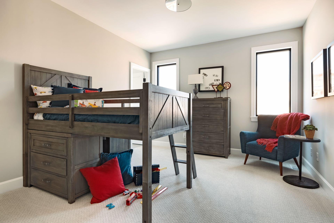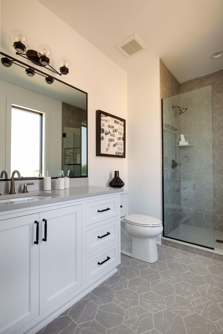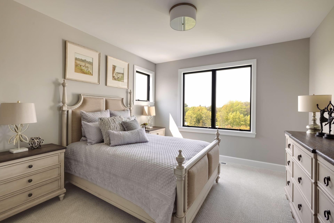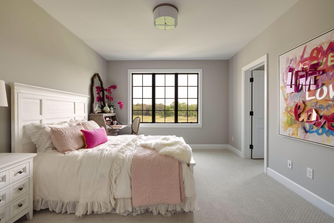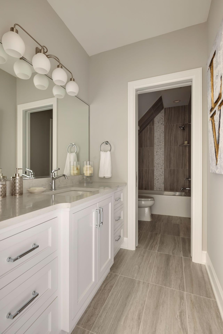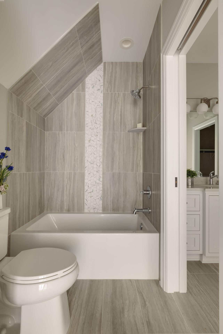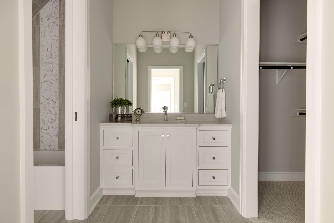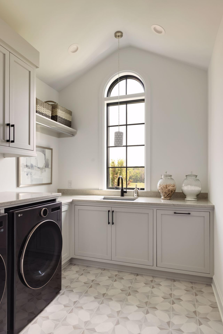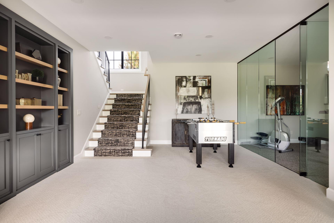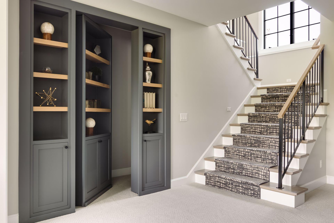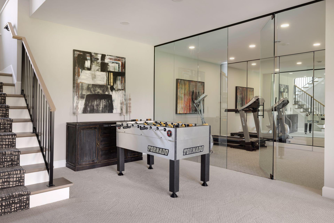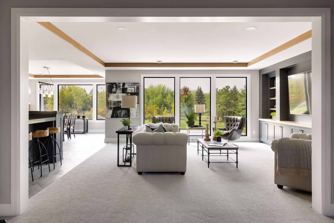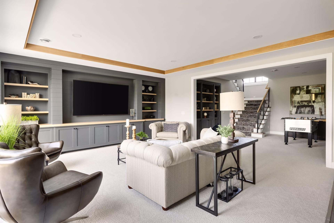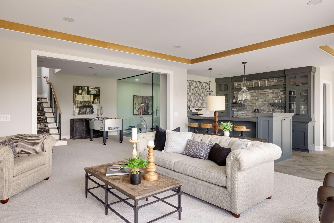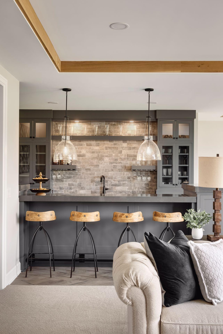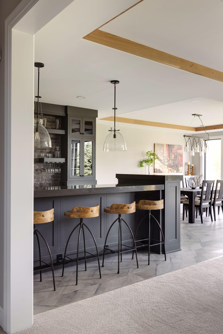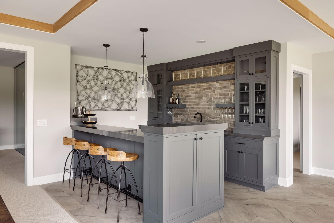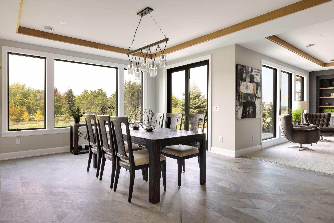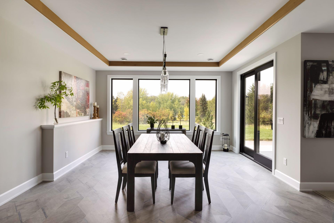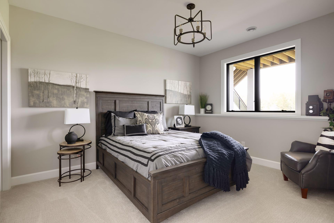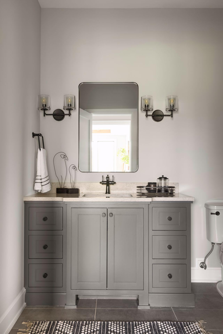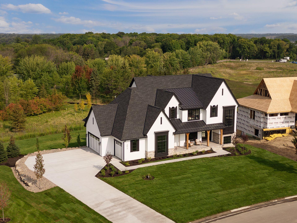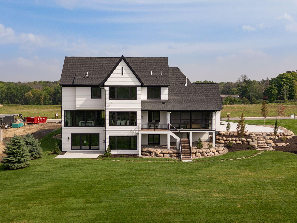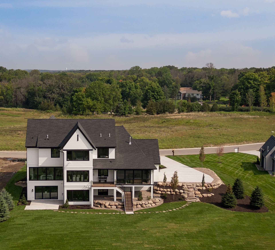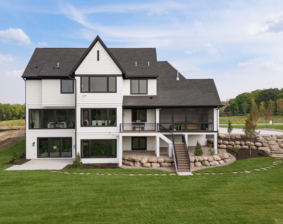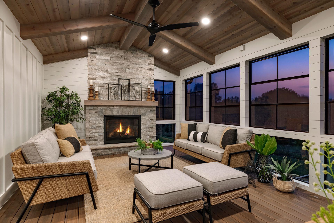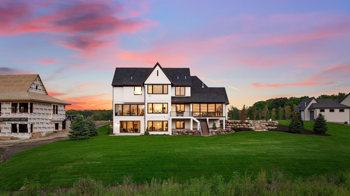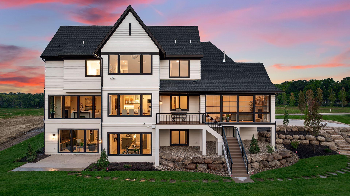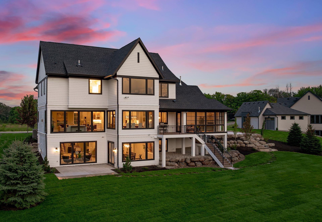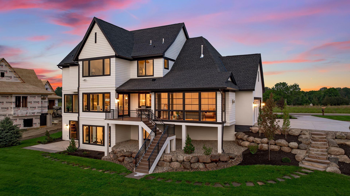2073 BRIDGEVINE COURT
2073 Bridgevine Court, Independence, 55359, MN
-
Price: $2,871,080
-
Status type: For Sale
-
City: Independence
-
Neighborhood: BridgeVine
Bedrooms: 5
Property Size :5855
-
Listing Agent: NST49293,NST43730
-
Property type : Single Family Residence
-
Zip code: 55359
-
Street: 2073 Bridgevine Court
-
Street: 2073 Bridgevine Court
Bathrooms: 5
Year: 2024
Listing Brokerage: Compass
FEATURES
- Refrigerator
- Washer
- Dryer
- Microwave
- Exhaust Fan
- Dishwasher
- Disposal
- Freezer
- Cooktop
- Wall Oven
- Double Oven
- Stainless Steel Appliances
DETAILS
Introducing Wooddale Builder's newest model in BridgeVine, where modern and traditional design elements converge to create a truly stunning home. As you enter, you'll be drawn to the east-facing panoramic views that greet you. The living room boasts floor-to-ceiling windows and an exquisite mantel, while the chef's kitchen offers ample storage, a large center island, and top-of-the-line appliances. Entertaining is a breeze with the formal dining room conveniently located adjacent to the kitchen and providing access to the deck. The main level also features a butler pantry and prep kitchen that leads to the breathtaking 3-season porch, complete with vaulted ceilings, a gas fireplace, and vinyl windows and screens. Upstairs, the primary suite is a peaceful retreat with a walk-in closet and spa-like bathroom. Three additional bedrooms on this level all feature generous closets and direct access to a bathroom. The walkout lower level is an entertainer's dream, with a full wet bar at the heart of the family room and billiards room. Additionally, this level offers an exercise room and a fifth bedroom. This home seamlessly blends luxurious living with thoughtful design, creating an inviting space for both relaxation and entertaining. BridgeVine offers community amenities to enjoy Lake Independence and the located near Baker Park Reserve.
INTERIOR
Bedrooms: 5
Fin ft² / Living Area: 5855 ft²
Below Ground Living: 1907ft²
Bathrooms: 5
Above Ground Living: 3948ft²
-
Basement Details: Finished, Walkout,
Appliances Included:
-
- Refrigerator
- Washer
- Dryer
- Microwave
- Exhaust Fan
- Dishwasher
- Disposal
- Freezer
- Cooktop
- Wall Oven
- Double Oven
- Stainless Steel Appliances
EXTERIOR
Air Conditioning: Central Air
Garage Spaces: 3
Construction Materials: N/A
Foundation Size: 1919ft²
Unit Amenities:
-
- Deck
- Porch
- Natural Woodwork
- Walk-In Closet
- Vaulted Ceiling(s)
- Washer/Dryer Hookup
- Security System
- In-Ground Sprinkler
- Exercise Room
- Kitchen Center Island
- Wet Bar
- Primary Bedroom Walk-In Closet
Heating System:
-
- Forced Air
ROOMS
| Main | Size | ft² |
|---|---|---|
| Living Room | 20x18 | 400 ft² |
| Dining Room | 16x10 | 256 ft² |
| Kitchen | 16x18 | 256 ft² |
| Study | 12x11 | 144 ft² |
| Three Season Porch | 20x15 | 400 ft² |
| Deck | 12x12 | 144 ft² |
| Mud Room | 14x13 | 196 ft² |
| Upper | Size | ft² |
|---|---|---|
| Bedroom 1 | 16x15 | 256 ft² |
| Bedroom 2 | 14x12 | 196 ft² |
| Bedroom 3 | 14x12 | 196 ft² |
| Bedroom 4 | 13x12 | 169 ft² |
| Laundry | 12x9 | 144 ft² |
| Lower | Size | ft² |
|---|---|---|
| Bedroom 5 | 14x13 | 196 ft² |
| Billiard | 16x18 | 256 ft² |
| Family Room | 20x18 | 400 ft² |
| Bar/Wet Bar Room | 9x11 | 81 ft² |
| Exercise Room | 12x13 | 144 ft² |
| Patio | 18x18 | 324 ft² |
LOT
Acres: N/A
Lot Size Dim.: 119x
Longitude: 45.016
Latitude: -93.6493
Zoning: Residential-Single Family
FINANCIAL & TAXES
Tax year: 2024
Tax annual amount: N/A
MISCELLANEOUS
Fuel System: N/A
Sewer System: City Sewer/Connected
Water System: City Water/Connected
ADITIONAL INFORMATION
MLS#: NST7641032
Listing Brokerage: Compass

ID: 3337747
Published: August 27, 2024
Last Update: August 27, 2024
Views: 55


