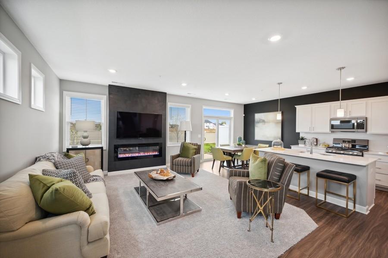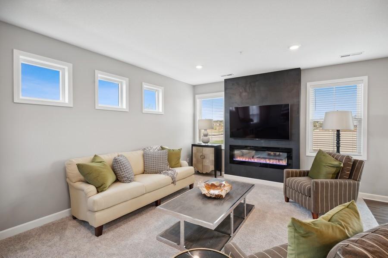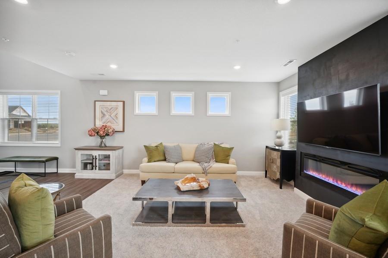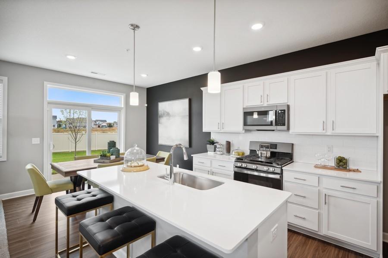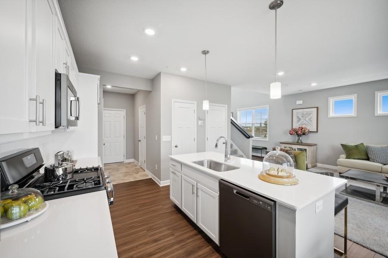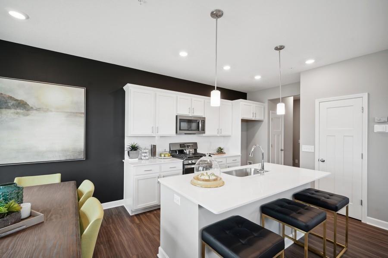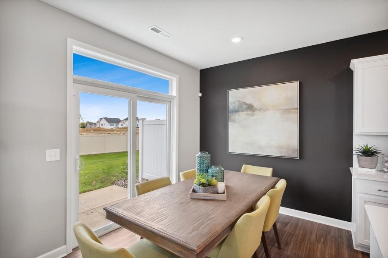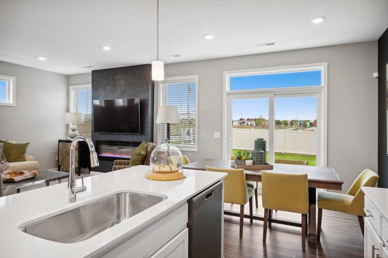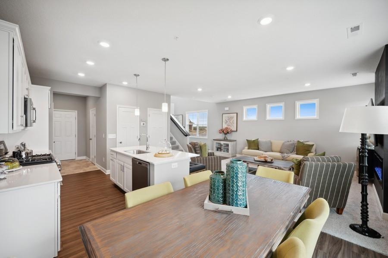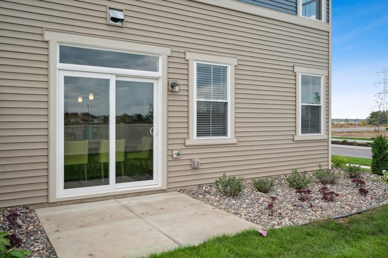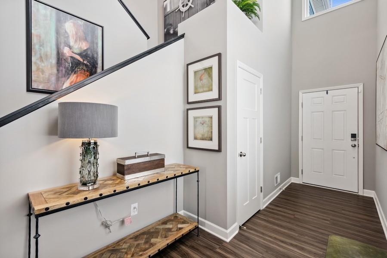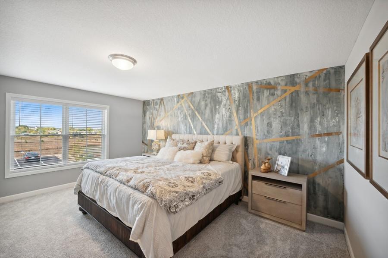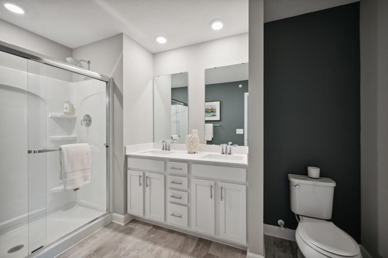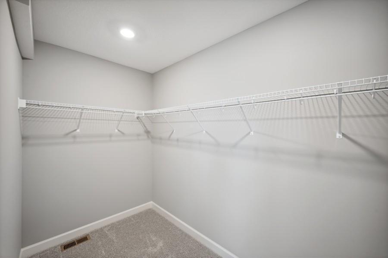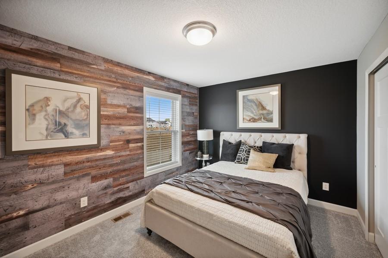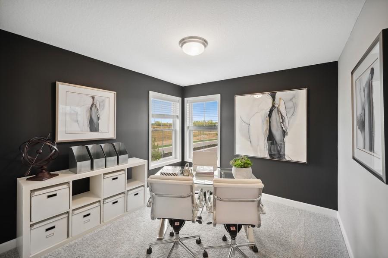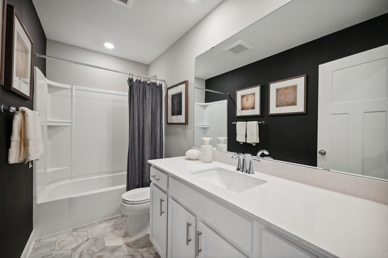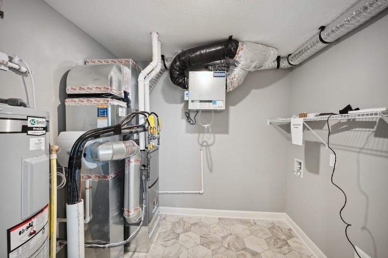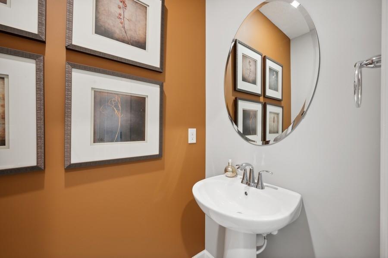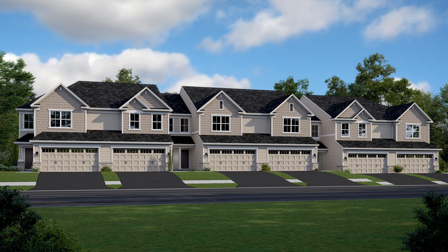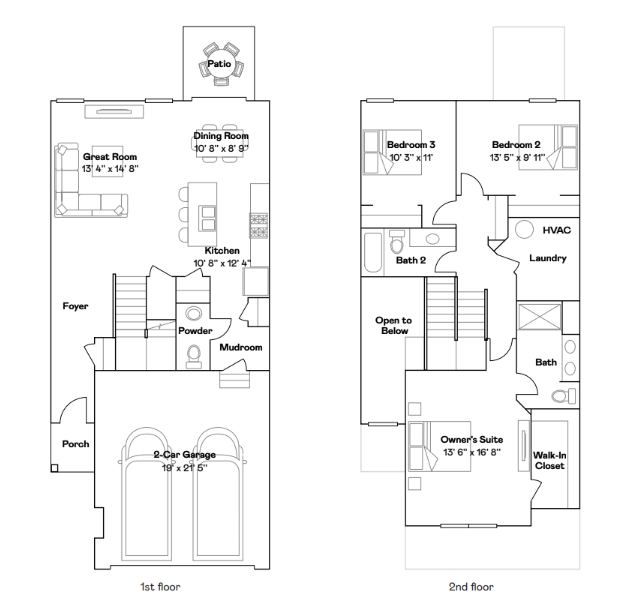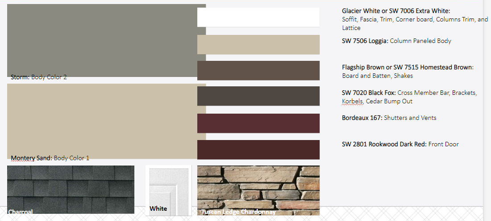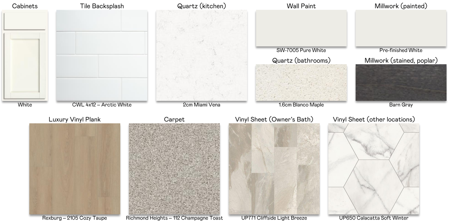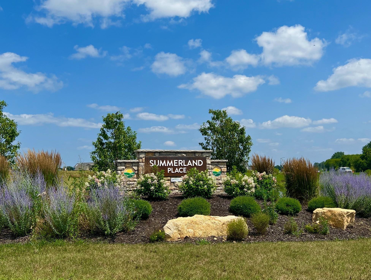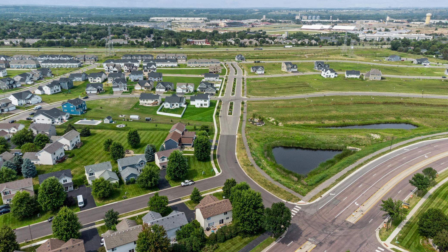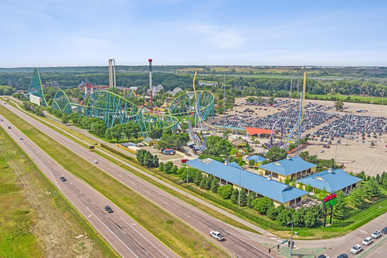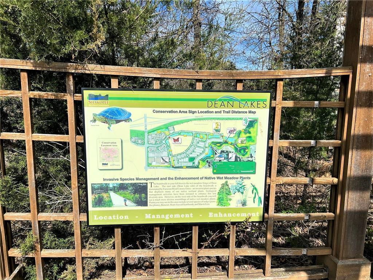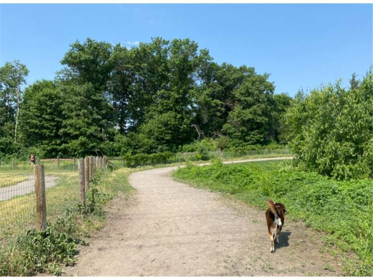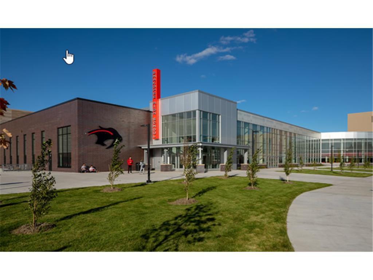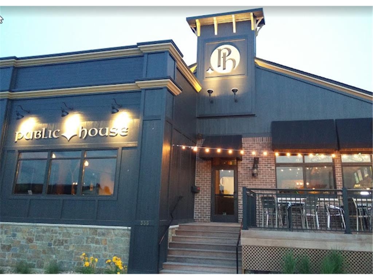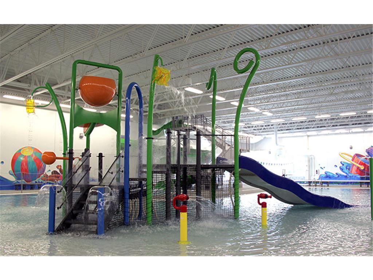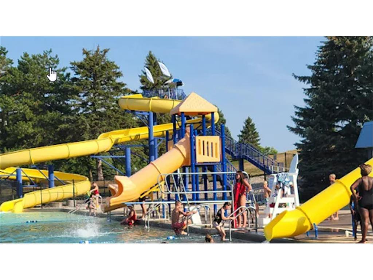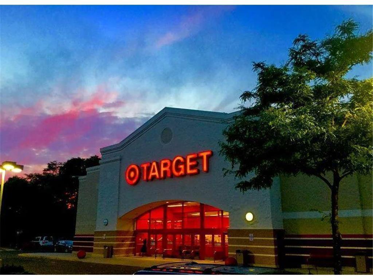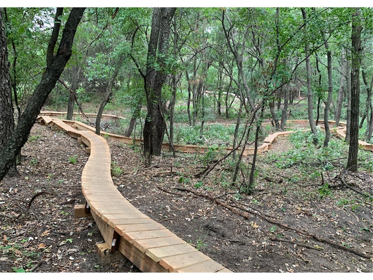2073 TYRONE DRIVE
2073 Tyrone Drive, Shakopee, 55379, MN
-
Price: $385,990
-
Status type: For Sale
-
City: Shakopee
-
Neighborhood: Summerland Place
Bedrooms: 3
Property Size :1719
-
Listing Agent: NST10379,NST505534
-
Property type : Townhouse Side x Side
-
Zip code: 55379
-
Street: 2073 Tyrone Drive
-
Street: 2073 Tyrone Drive
Bathrooms: 3
Year: 2024
Listing Brokerage: Lennar Sales Corp
FEATURES
- Range
- Refrigerator
- Microwave
- Dishwasher
- Disposal
- Humidifier
- Air-To-Air Exchanger
- Tankless Water Heater
DETAILS
This end unit is available for a March closing date! Ask about how you can qualify for savings up to $10,000 with Seller's Preferred Lender! Welcome to the Raleigh! This open-concept main level features 9-foot ceilings and seamlessly connects the kitchen, family room, and dining area—perfect for entertaining. The designer kitchen shines with white cabinetry, quartz countertops, stainless steel appliances, a gas range, a large center island, and a stylish tile backsplash. Blinds are included for added convenience. Upstairs, you'll find 3 bedrooms, 2 bathrooms, and a laundry room. The spacious primary suite offers a large walk-in closet and a private bath. Additional highlights include a two-car garage and a cozy patio. Located near sidewalks and walking trails, with easy access to shopping, dining, and Highway 169. This end-unit townhome boasts an abundance of windows and beautiful nature views from the back. Don't miss your chance to call Summerland Place home!
INTERIOR
Bedrooms: 3
Fin ft² / Living Area: 1719 ft²
Below Ground Living: N/A
Bathrooms: 3
Above Ground Living: 1719ft²
-
Basement Details: Slab,
Appliances Included:
-
- Range
- Refrigerator
- Microwave
- Dishwasher
- Disposal
- Humidifier
- Air-To-Air Exchanger
- Tankless Water Heater
EXTERIOR
Air Conditioning: Central Air
Garage Spaces: 2
Construction Materials: N/A
Foundation Size: 779ft²
Unit Amenities:
-
- In-Ground Sprinkler
- Kitchen Center Island
- Primary Bedroom Walk-In Closet
Heating System:
-
- Forced Air
ROOMS
| Main | Size | ft² |
|---|---|---|
| Dining Room | 10x8 | 100 ft² |
| Family Room | 13x14 | 169 ft² |
| Kitchen | 10x12 | 100 ft² |
| Upper | Size | ft² |
|---|---|---|
| Bedroom 1 | 13 x16 | 169 ft² |
| Bedroom 2 | 13 x9 | 169 ft² |
| Bedroom 3 | 10 x 11 | 100 ft² |
LOT
Acres: N/A
Lot Size Dim.: TBD
Longitude: 44.7786
Latitude: -93.4765
Zoning: Residential-Multi-Family
FINANCIAL & TAXES
Tax year: 2024
Tax annual amount: N/A
MISCELLANEOUS
Fuel System: N/A
Sewer System: City Sewer/Connected
Water System: City Water/Connected
ADITIONAL INFORMATION
MLS#: NST7650803
Listing Brokerage: Lennar Sales Corp

ID: 3412492
Published: September 17, 2024
Last Update: September 17, 2024
Views: 33


