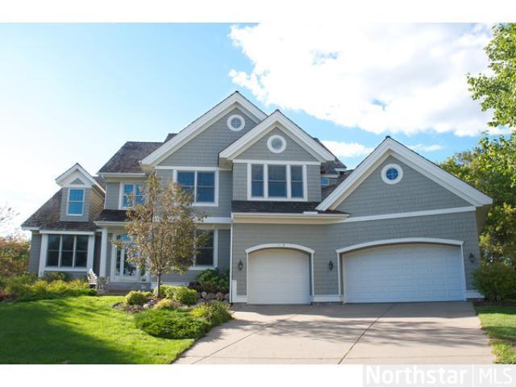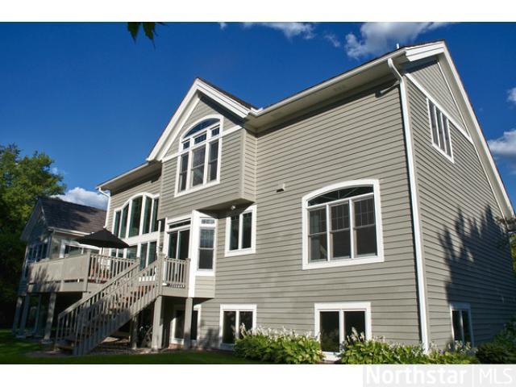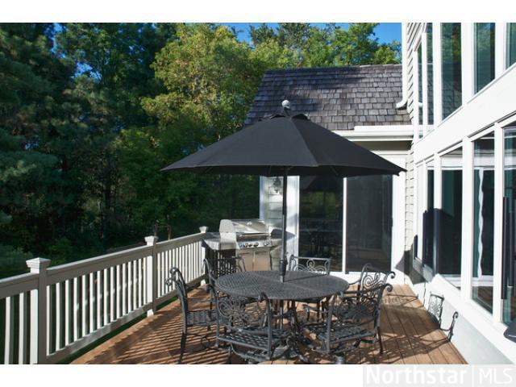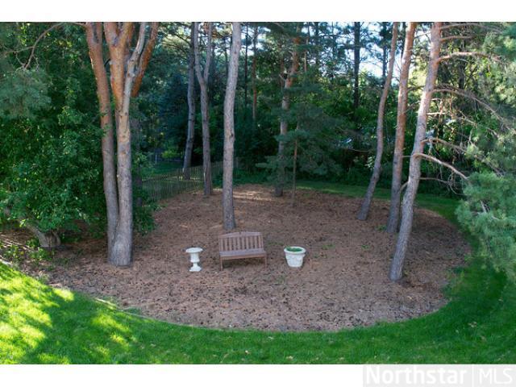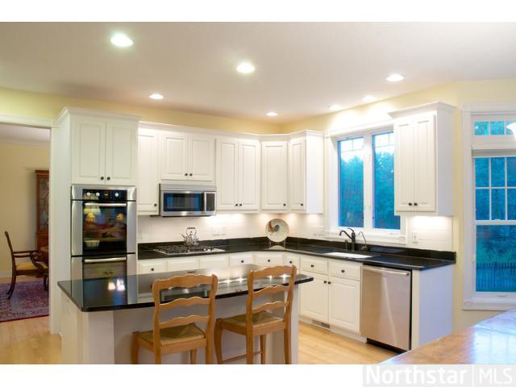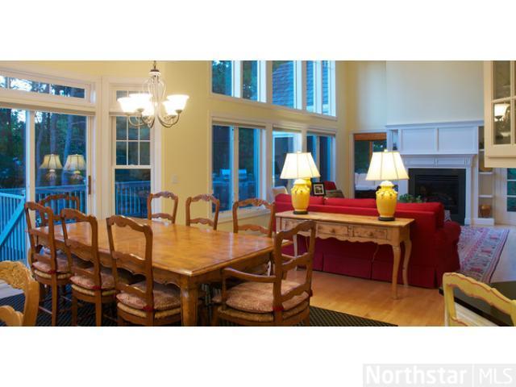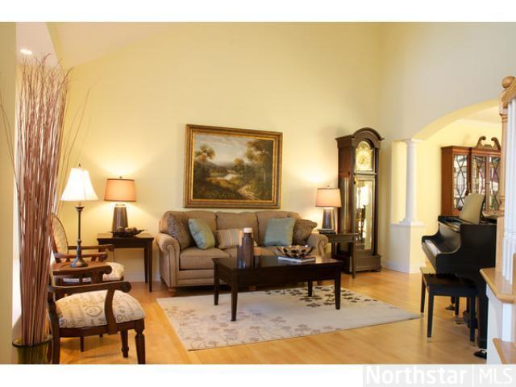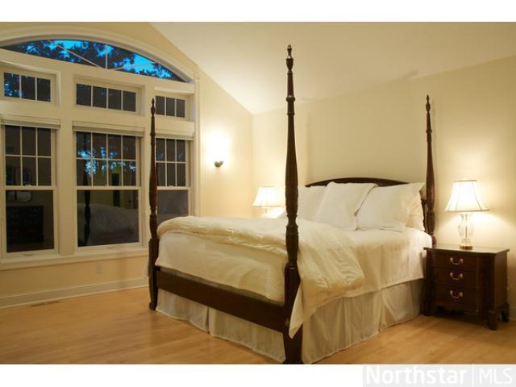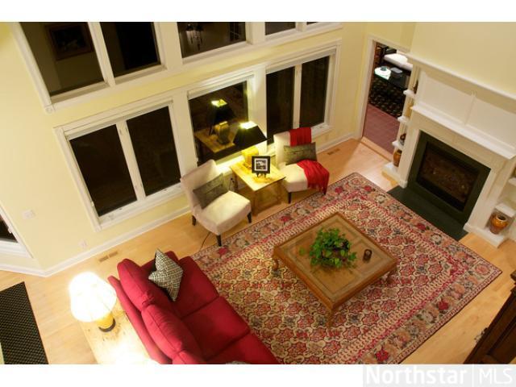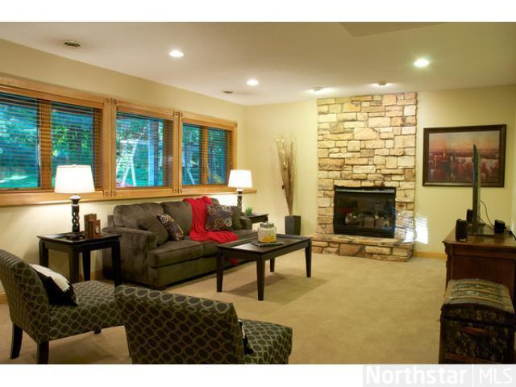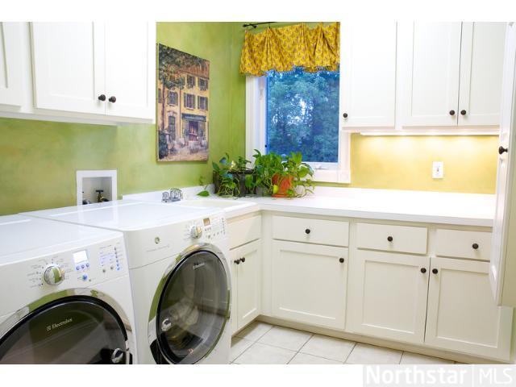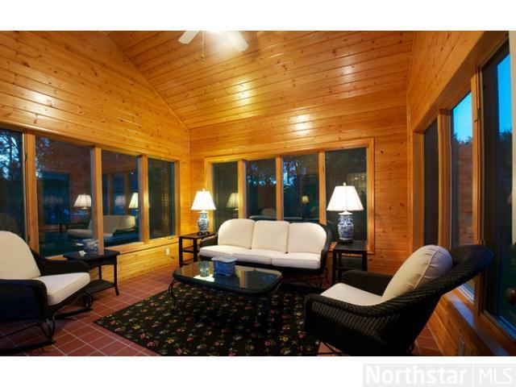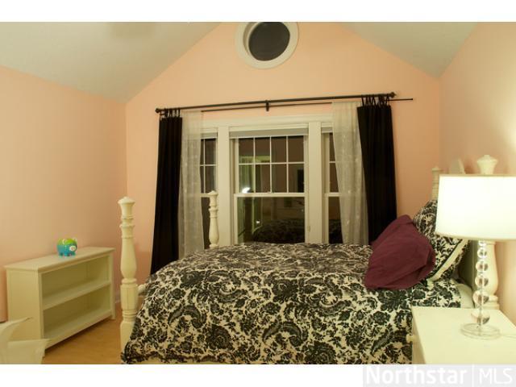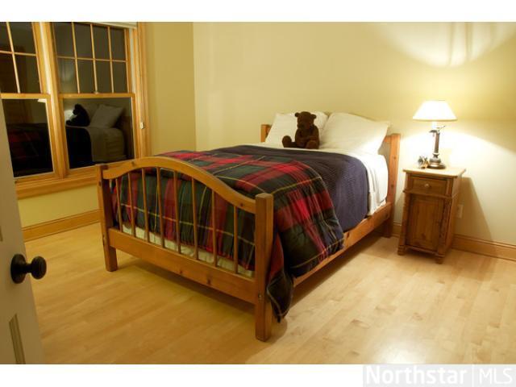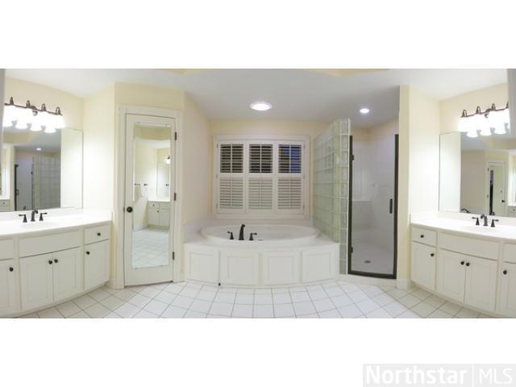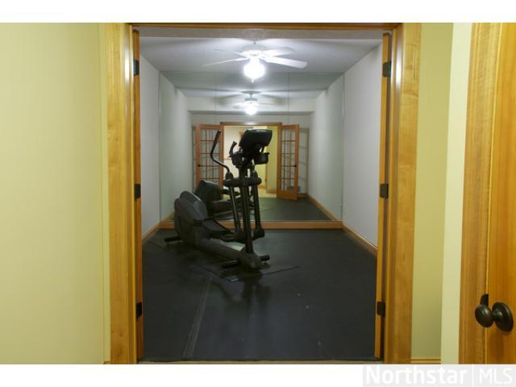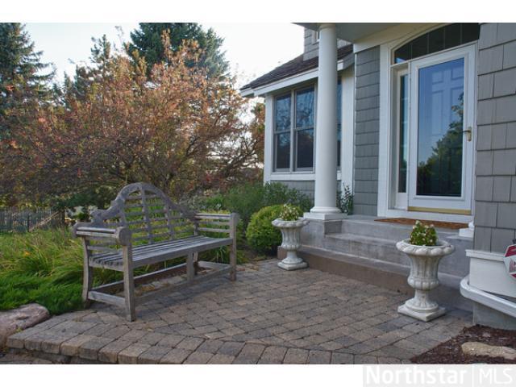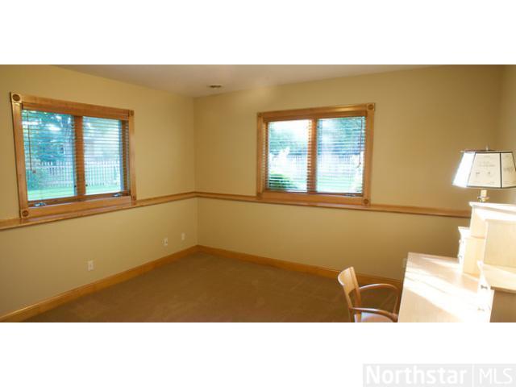2075 KIMBERLY LANE
2075 Kimberly Lane, Plymouth, 55447, MN
-
Price: $675,000
-
Status type: For Sale
-
City: Plymouth
-
Neighborhood: Shores of Kraetz Lake
Bedrooms: 5
Property Size :5177
-
Listing Agent: NST16633,NST45521
-
Property type : Single Family Residence
-
Zip code: 55447
-
Street: 2075 Kimberly Lane
-
Street: 2075 Kimberly Lane
Bathrooms: 5
Year: 1997
Listing Brokerage: Coldwell Banker Burnet
FEATURES
- Range
- Refrigerator
- Washer
- Dryer
- Microwave
- Dishwasher
- Water Softener Owned
- Disposal
- Wall Oven
DETAILS
Indulgent home in the elegant Kraetz Lake neighborhood. 2 Story wall of glass in FR looks out to private wooded back yard. All 4 BR's up have wood floors, and 3 baths up. Massive master suite has 2 walk-in closets and glamouous bath. 4 season porch!
INTERIOR
Bedrooms: 5
Fin ft² / Living Area: 5177 ft²
Below Ground Living: 1765ft²
Bathrooms: 5
Above Ground Living: 3412ft²
-
Basement Details: Drain Tiled, Egress Window(s), Full, Sump Pump,
Appliances Included:
-
- Range
- Refrigerator
- Washer
- Dryer
- Microwave
- Dishwasher
- Water Softener Owned
- Disposal
- Wall Oven
EXTERIOR
Air Conditioning: Central Air
Garage Spaces: 3
Construction Materials: N/A
Foundation Size: 1941ft²
Unit Amenities:
-
- Kitchen Window
- Deck
- Porch
- Hardwood Floors
- In-Ground Sprinkler
- Exercise Room
- Tile Floors
Heating System:
-
- Forced Air
ROOMS
| Upper | Size | ft² |
|---|---|---|
| Bedroom 4 | 12x12 | 144 ft² |
| Bedroom 3 | 13x11 | 169 ft² |
| Bedroom 2 | 13x12 | 169 ft² |
| Bedroom 1 | 19x14 | 361 ft² |
| Lower | Size | ft² |
|---|---|---|
| Exercise Room | 14x10 | 196 ft² |
| Bedroom 5 | 13x12 | 169 ft² |
| Recreation Room | 34x14 | 1156 ft² |
| Main | Size | ft² |
|---|---|---|
| Living Room | 16x13 | 256 ft² |
| Four Season Porch | 13x11 | 169 ft² |
| Informal Dining Room | 13x10 | 169 ft² |
| Family Room | 20x15 | 400 ft² |
| Dining Room | 14x13 | 196 ft² |
| Informal Dining Room | 13x10 | 169 ft² |
| Family Room | 20x15 | 400 ft² |
| Dining Room | 14x13 | 196 ft² |
| Kitchen | 15x10 | 225 ft² |
| Office | 12x11 | 144 ft² |
LOT
Acres: N/A
Lot Size Dim.: 59X96X132X133X135
Longitude: 45.0021
Latitude: -93.4978
Zoning: Residential-Single Family
FINANCIAL & TAXES
Tax year: 2012
Tax annual amount: $9,977
MISCELLANEOUS
Fuel System: N/A
Sewer System: City Sewer/Connected
Water System: City Water/Connected
ADITIONAL INFORMATION
MLS#: NST2226821
Listing Brokerage: Coldwell Banker Burnet

ID: 1030970
Published: August 27, 2012
Last Update: August 27, 2012
Views: 57


