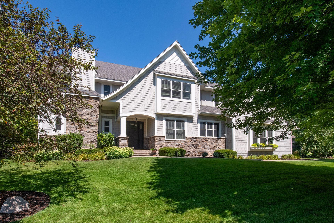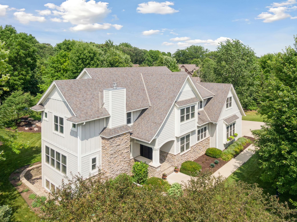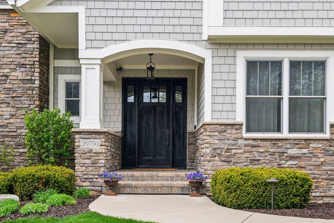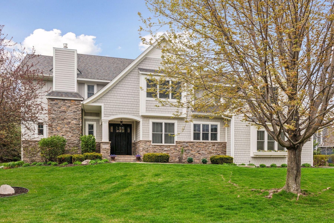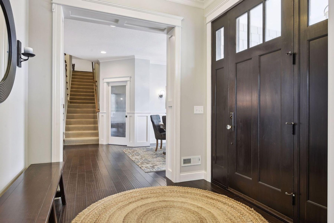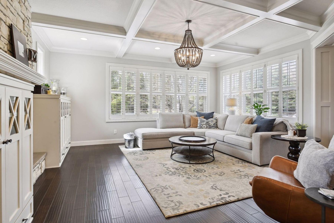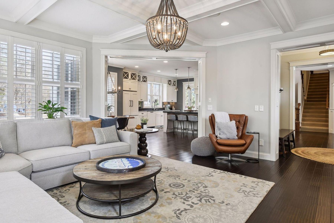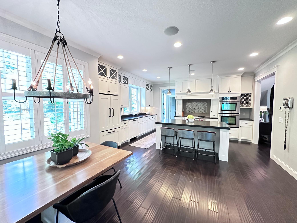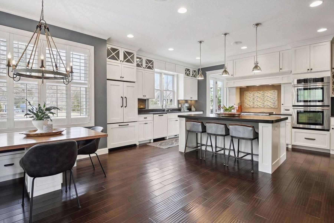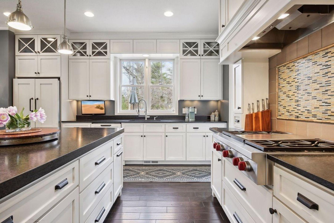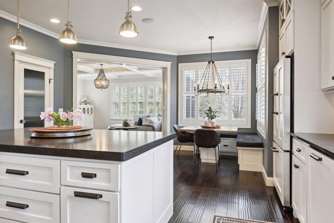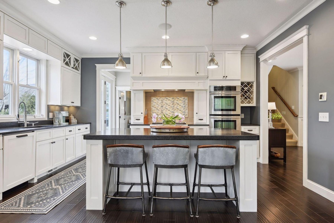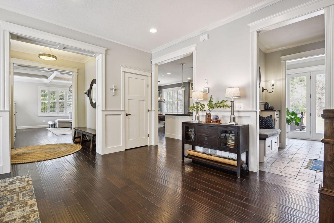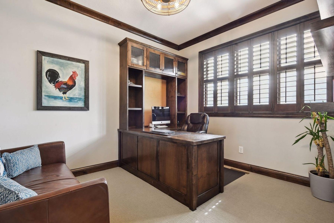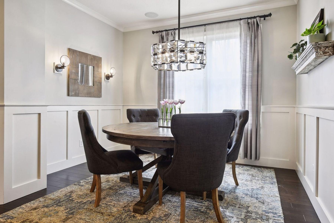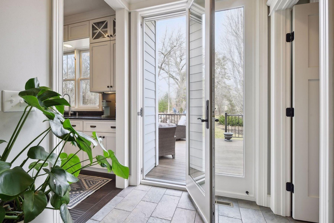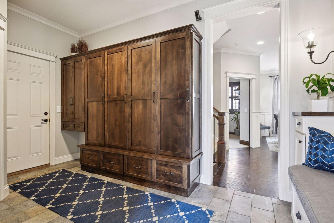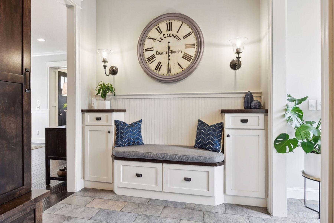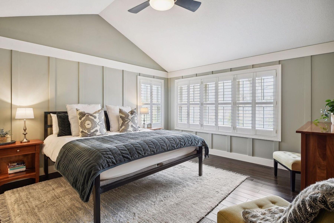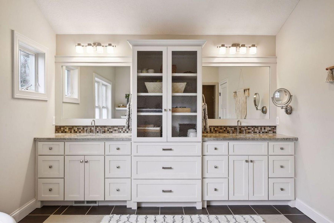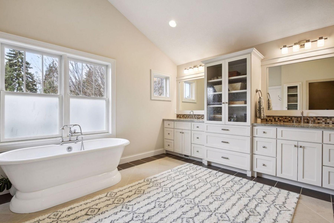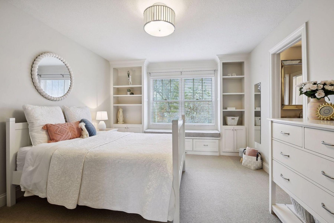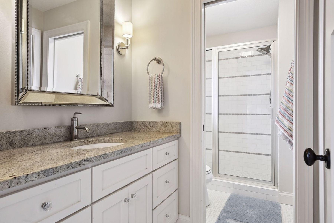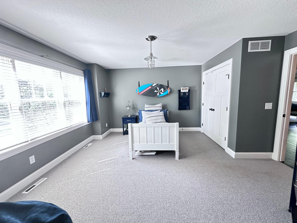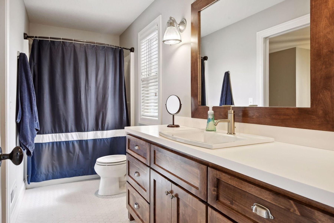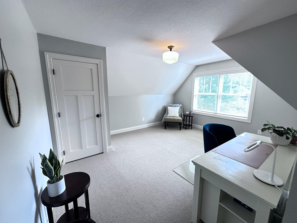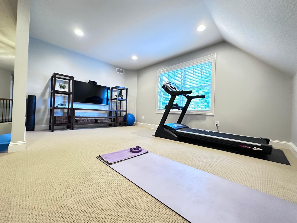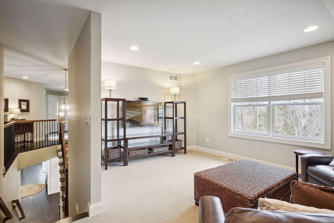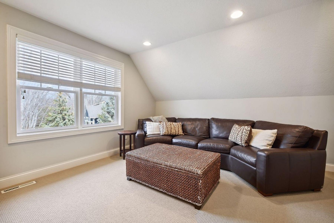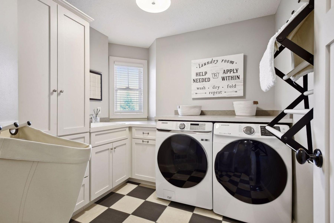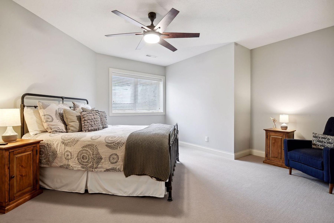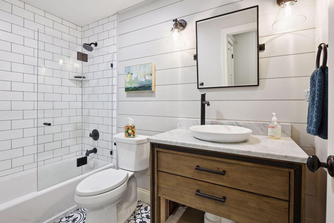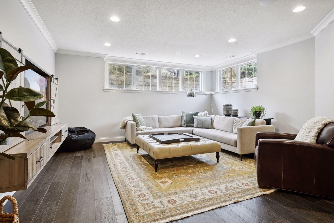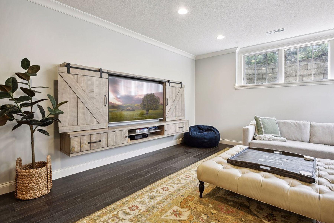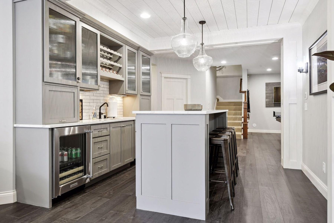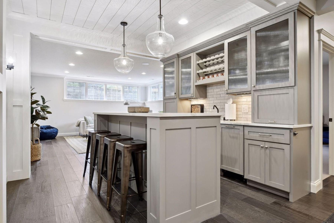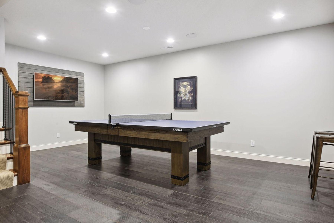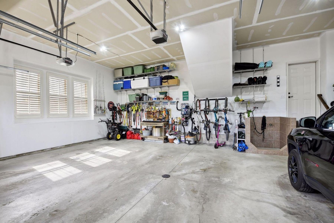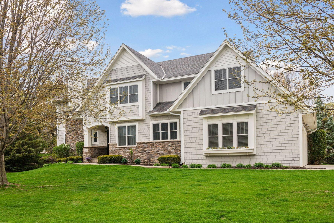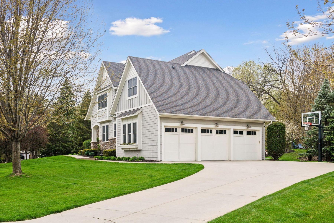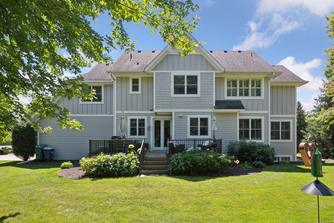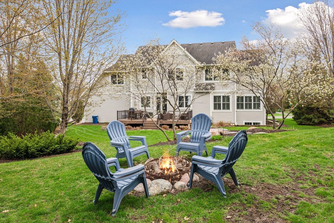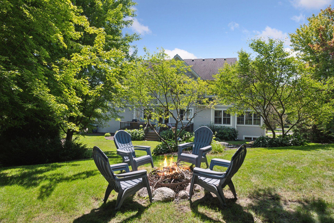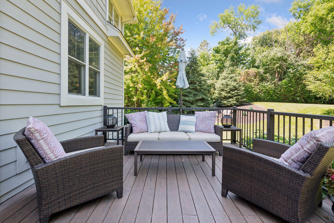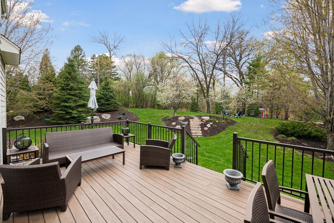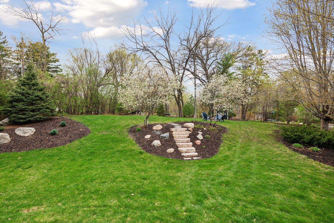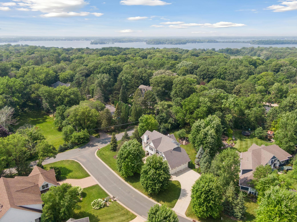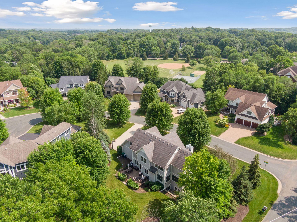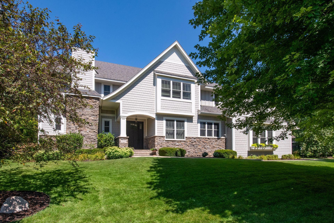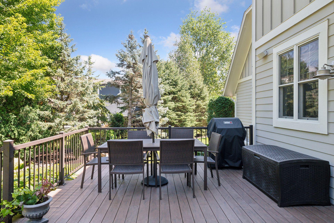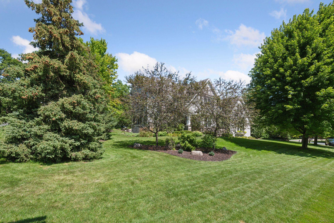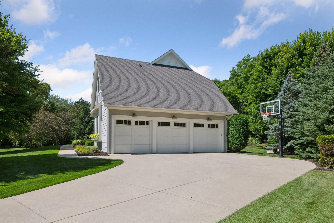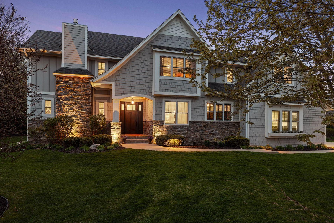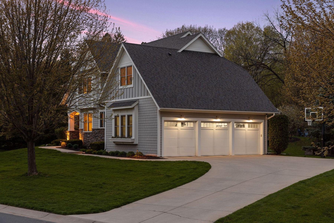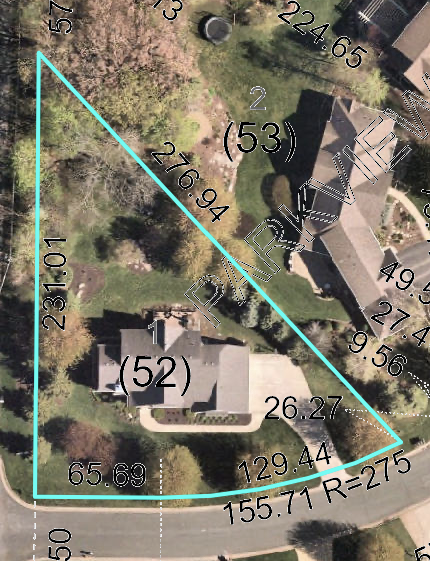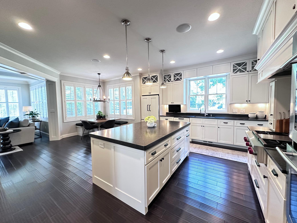20750 PARKVIEW LANE
20750 Parkview Lane, Excelsior (Shorewood), 55331, MN
-
Price: $1,795,000
-
Status type: For Sale
-
City: Excelsior (Shorewood)
-
Neighborhood: Parkview Crossing
Bedrooms: 5
Property Size :4817
-
Listing Agent: NST18379,NST39171
-
Property type : Single Family Residence
-
Zip code: 55331
-
Street: 20750 Parkview Lane
-
Street: 20750 Parkview Lane
Bathrooms: 5
Year: 2007
Listing Brokerage: Lakes Sotheby's International Realty
FEATURES
- Range
- Refrigerator
- Washer
- Dryer
- Microwave
- Exhaust Fan
- Dishwasher
- Water Softener Owned
- Disposal
- Wall Oven
- Double Oven
DETAILS
Live your best life here. Poised perfectly on a corner lot of a cul-du-sac of other comparable homes, this home feels gracious, comfortable and sophisticated. Custom built by Konen Homes with attention to quality and integrity throughout. Find a level of detail you rarely see, beautiful built-in cabinetry, woodwork, fit and finish result in something truly special. Step through the stone arch on to the covered porch, enter the foyer, find yourself charmed and enthralled by the craftsmanship of this home. This floorplan brings the home to life. A large Great Room with stone fireplace, wrap around windows make this the place to gather. A large kitchen and eating area, this is where memories are made. The chef’s kitchen is ready for you! Step through the service area and find the open Welcome Hall and Dining Room area with adjacent Office. A very large Primary Suite and three Bedrooms, Laundry and Loft wait for you upstairs. Finished LL with Family Room, Game Room, Bar and 5th Bedroom.
INTERIOR
Bedrooms: 5
Fin ft² / Living Area: 4817 ft²
Below Ground Living: 1220ft²
Bathrooms: 5
Above Ground Living: 3597ft²
-
Basement Details: Drain Tiled, Egress Window(s), Finished, Full, Partially Finished, Sump Pump, Tile Shower,
Appliances Included:
-
- Range
- Refrigerator
- Washer
- Dryer
- Microwave
- Exhaust Fan
- Dishwasher
- Water Softener Owned
- Disposal
- Wall Oven
- Double Oven
EXTERIOR
Air Conditioning: Central Air
Garage Spaces: 3
Construction Materials: N/A
Foundation Size: 1507ft²
Unit Amenities:
-
- Kitchen Window
- Deck
- Hardwood Floors
- Ceiling Fan(s)
- Washer/Dryer Hookup
- In-Ground Sprinkler
- Cable
- Kitchen Center Island
- Wet Bar
- Primary Bedroom Walk-In Closet
Heating System:
-
- Forced Air
ROOMS
| Main | Size | ft² |
|---|---|---|
| Great Room | 18x18 | 324 ft² |
| Kitchen | 16x14 | 256 ft² |
| Informal Dining Room | 13x08 | 169 ft² |
| Foyer | 07x07 | 49 ft² |
| Dining Room | 19x10 | 361 ft² |
| Office | 12x10 | 144 ft² |
| Mud Room | 14x07 | 196 ft² |
| Deck | 20x15 | 400 ft² |
| Garage | 31x24 | 961 ft² |
| Upper | Size | ft² |
|---|---|---|
| Bedroom 1 | 16x13 | 256 ft² |
| Primary Bathroom | 18x11 | 324 ft² |
| Walk In Closet | 15x08 | 225 ft² |
| Bedroom 2 | 16x11 | 256 ft² |
| Bedroom 3 | 15x14 | 225 ft² |
| Bedroom 4 | 15x13 | 225 ft² |
| Loft | 15x11 | 225 ft² |
| Laundry | 09x09 | 81 ft² |
| Lower | Size | ft² |
|---|---|---|
| Bedroom 5 | 17x15 | 289 ft² |
| Game Room | 21x15 | 441 ft² |
| Family Room | 17x17 | 289 ft² |
| Bar/Wet Bar Room | 11x10 | 121 ft² |
LOT
Acres: N/A
Lot Size Dim.: 277x254
Longitude: 44.9127
Latitude: -93.5428
Zoning: Residential-Single Family
FINANCIAL & TAXES
Tax year: 2024
Tax annual amount: $16,680
MISCELLANEOUS
Fuel System: N/A
Sewer System: City Sewer/Connected
Water System: City Water/Connected,Drilled
ADITIONAL INFORMATION
MLS#: NST7634560
Listing Brokerage: Lakes Sotheby's International Realty

ID: 3280820
Published: August 13, 2024
Last Update: August 13, 2024
Views: 50


