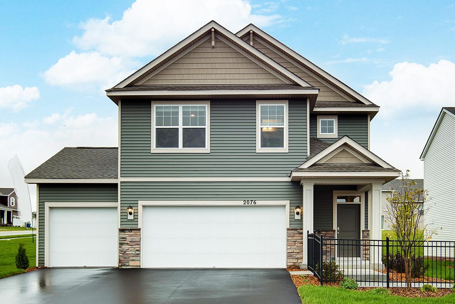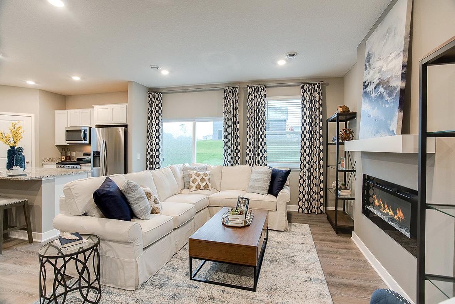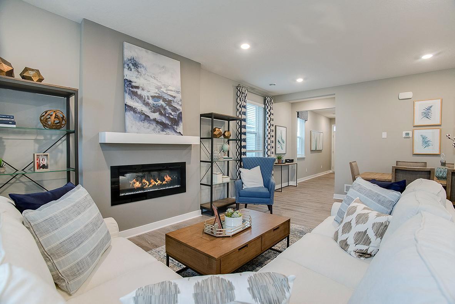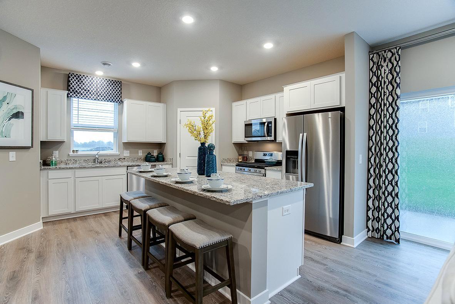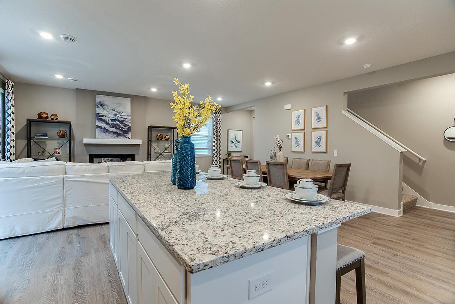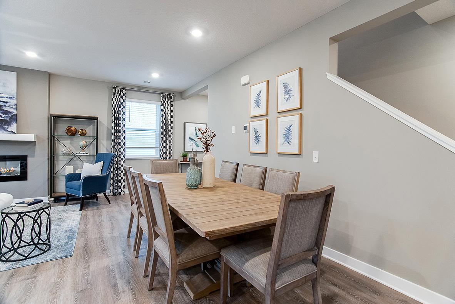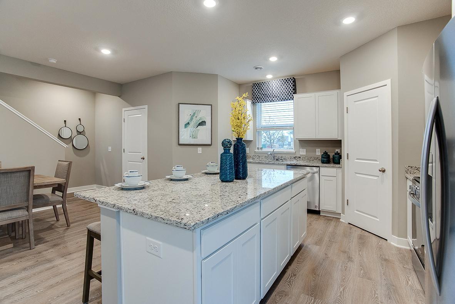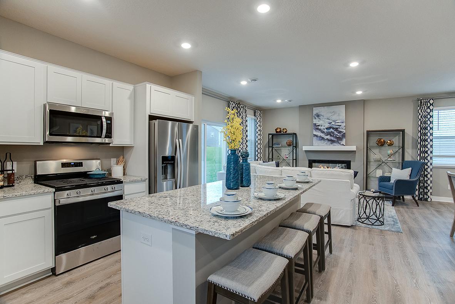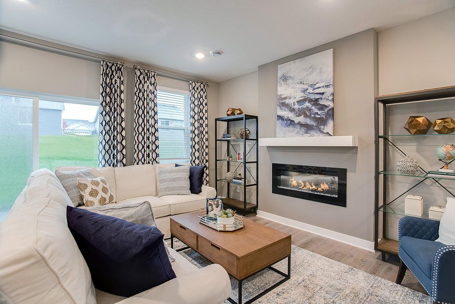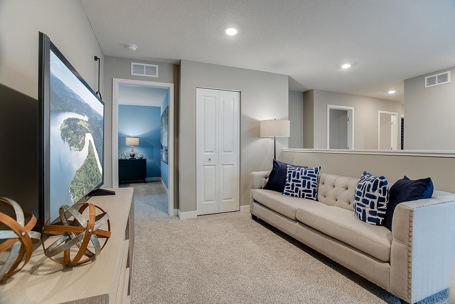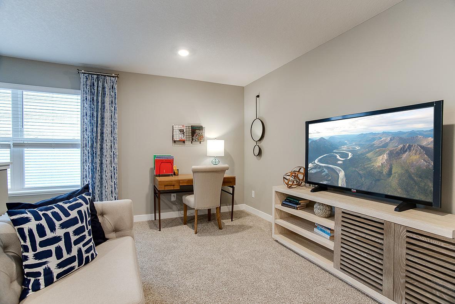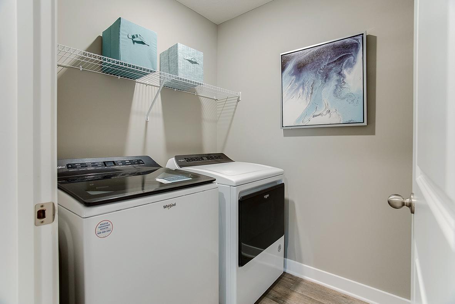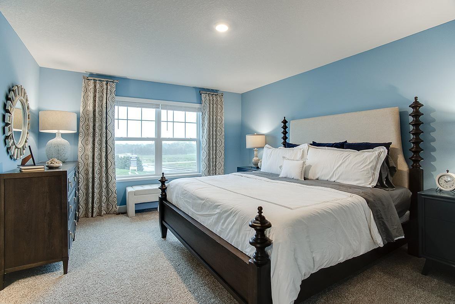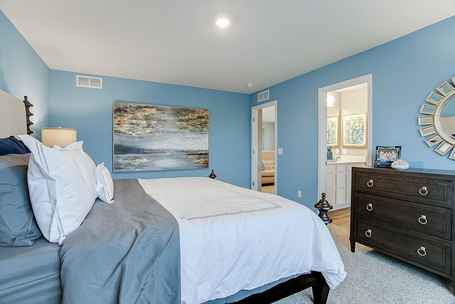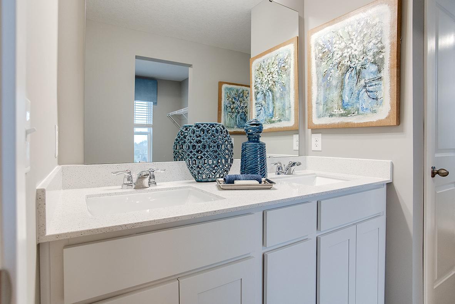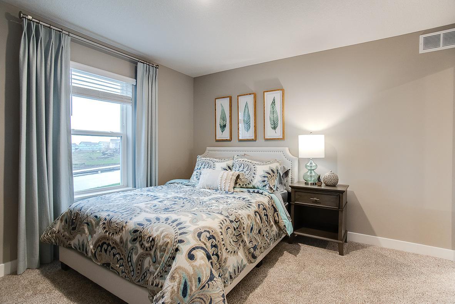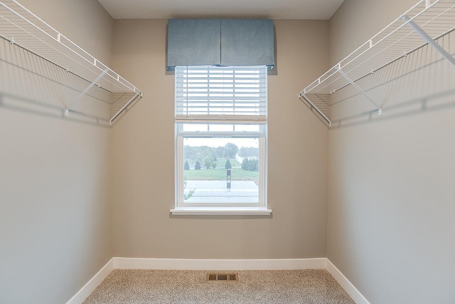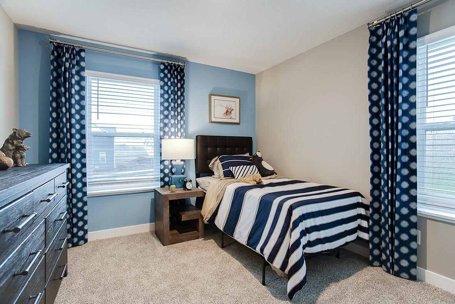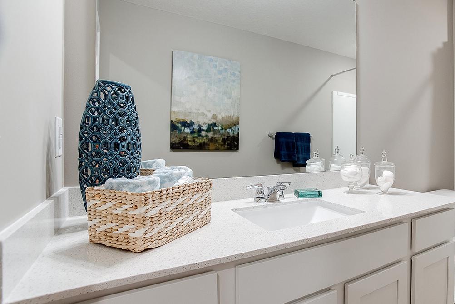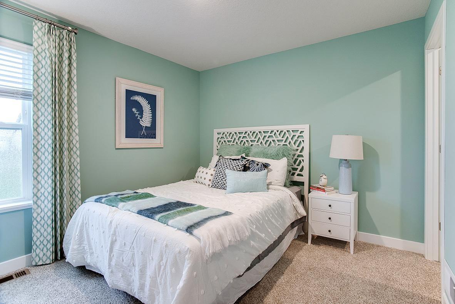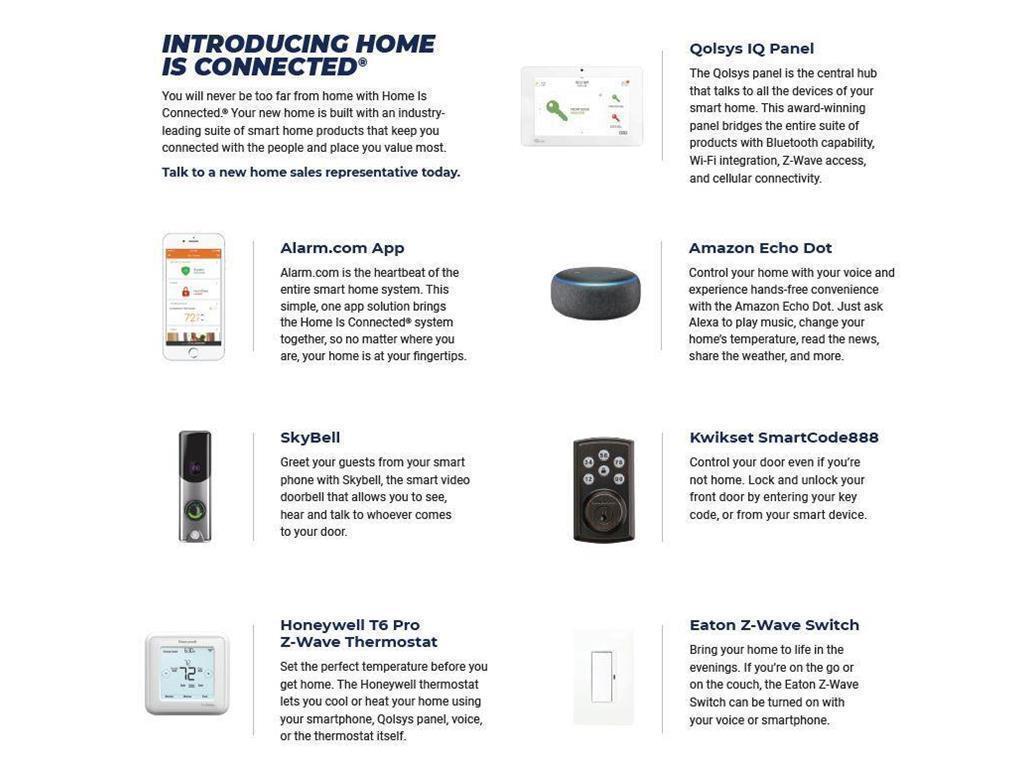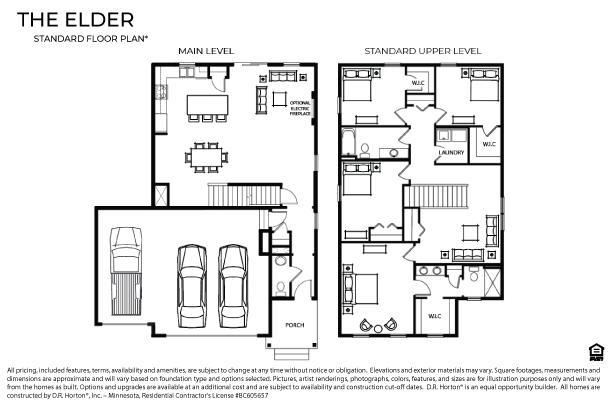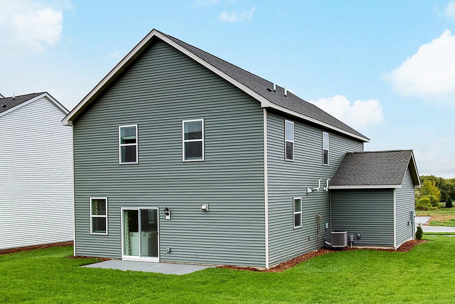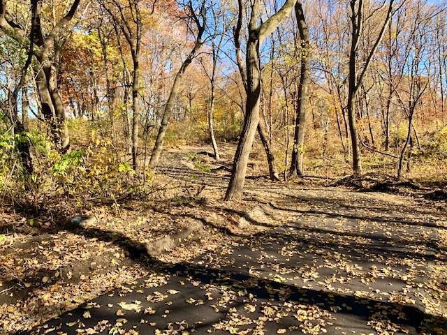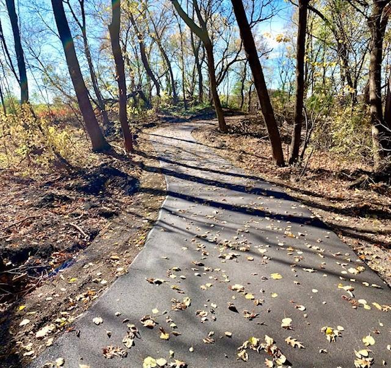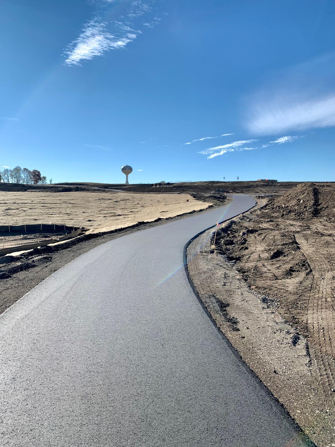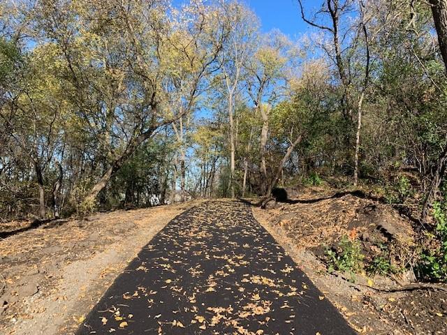2076 WINDERMERE WAY
2076 Windermere Way, Shakopee, 55379, MN
-
Property type : Single Family Residence
-
Zip code: 55379
-
Street: 2076 Windermere Way
-
Street: 2076 Windermere Way
Bathrooms: 3
Year: 2021
Listing Brokerage: D.R. Horton, Inc.
FEATURES
- Range
- Refrigerator
- Washer
- Dryer
- Microwave
- Exhaust Fan
- Dishwasher
- Disposal
- Humidifier
- Air-To-Air Exchanger
- Tankless Water Heater
DETAILS
QUICK CLOSE + READY FOR YOU! Beautiful new construction Model for sale including appliances, blinds, landscaping and more. This well-designed home includes; 4 bedrooms, 2 bathrooms, and loft and laundry all on the upper level. This home has the perfect combination of function and comfort. Open spaces punctate a main level with a kitchen/dining/living area that flow seamlessly together. And no HOA. Don't miss this great opportunity!
INTERIOR
Bedrooms: 4
Fin ft² / Living Area: 2179 ft²
Below Ground Living: N/A
Bathrooms: 3
Above Ground Living: 2179ft²
-
Basement Details: Slab,
Appliances Included:
-
- Range
- Refrigerator
- Washer
- Dryer
- Microwave
- Exhaust Fan
- Dishwasher
- Disposal
- Humidifier
- Air-To-Air Exchanger
- Tankless Water Heater
EXTERIOR
Air Conditioning: Central Air
Garage Spaces: 3
Construction Materials: N/A
Foundation Size: 879ft²
Unit Amenities:
-
- Patio
- Kitchen Window
- Walk-In Closet
- Washer/Dryer Hookup
- Paneled Doors
- Kitchen Center Island
- Master Bedroom Walk-In Closet
Heating System:
-
- Forced Air
ROOMS
| Main | Size | ft² |
|---|---|---|
| Dining Room | 11x10 | 121 ft² |
| Family Room | 17x15 | 289 ft² |
| Kitchen | 14x12 | 196 ft² |
| Upper | Size | ft² |
|---|---|---|
| Bedroom 1 | 16x13 | 256 ft² |
| Bedroom 2 | 14x11 | 196 ft² |
| Bedroom 3 | 12x11 | 144 ft² |
| Bedroom 4 | 12x11 | 144 ft² |
| Loft | 14x10 | 196 ft² |
| Laundry | 7x7 | 49 ft² |
LOT
Acres: N/A
Lot Size Dim.: 67 x 140 x 87 x 125
Longitude: 44.7659
Latitude: -93.5443
Zoning: Residential-Single Family
FINANCIAL & TAXES
Tax year: 2021
Tax annual amount: $385
MISCELLANEOUS
Fuel System: N/A
Sewer System: City Sewer/Connected
Water System: City Water/Connected
ADITIONAL INFORMATION
MLS#: NST6104696
Listing Brokerage: D.R. Horton, Inc.

ID: 291112
Published: September 25, 2021
Last Update: September 25, 2021
Views: 186


