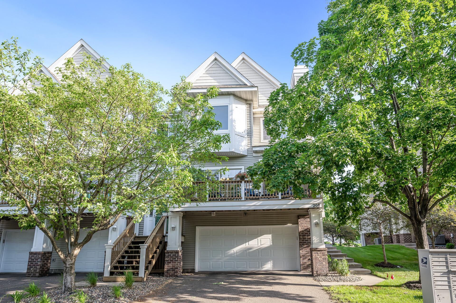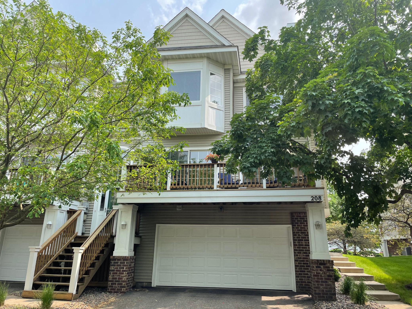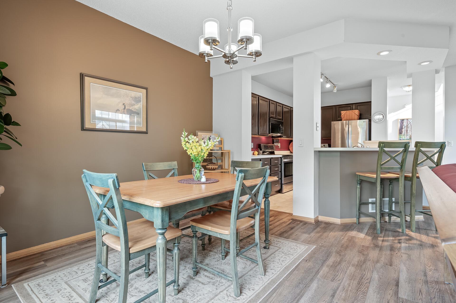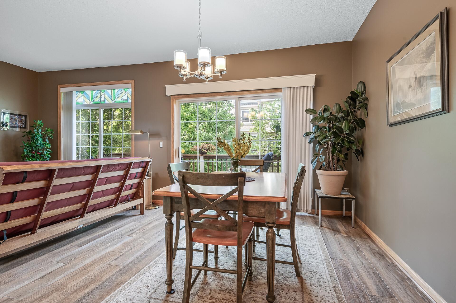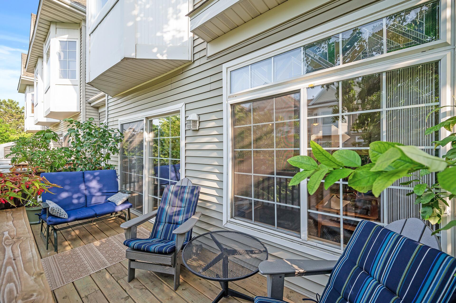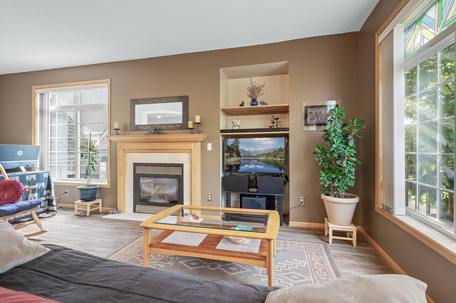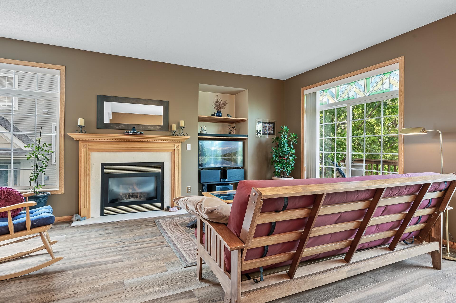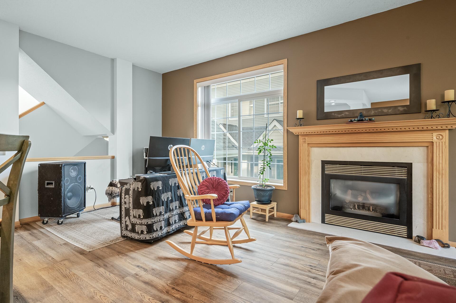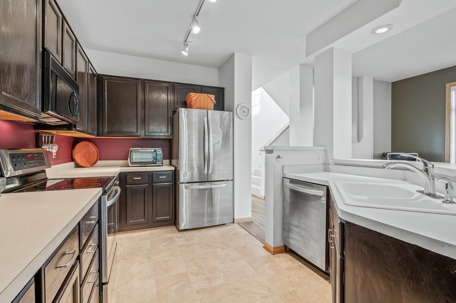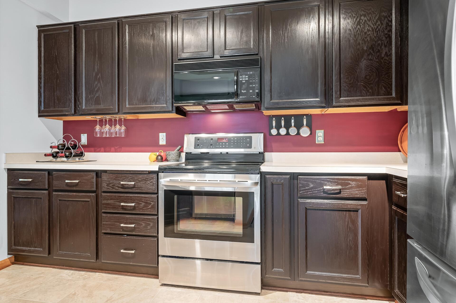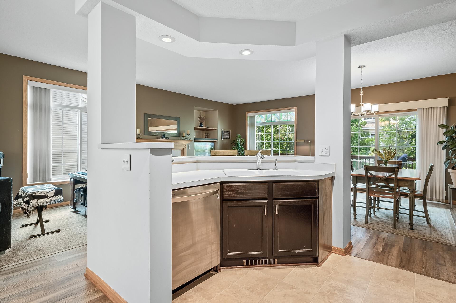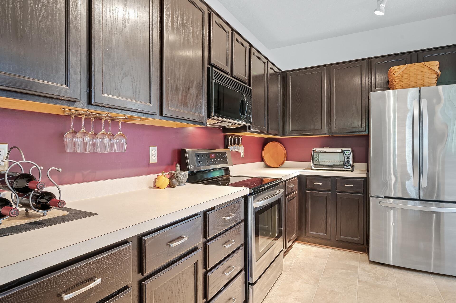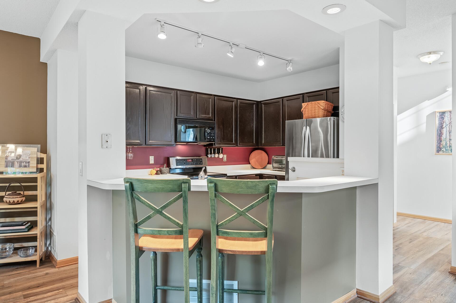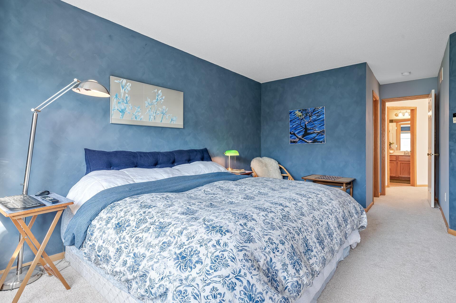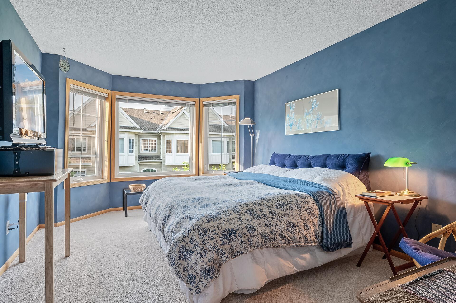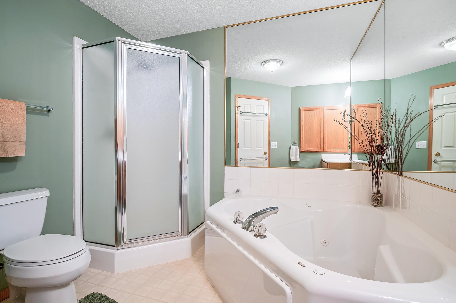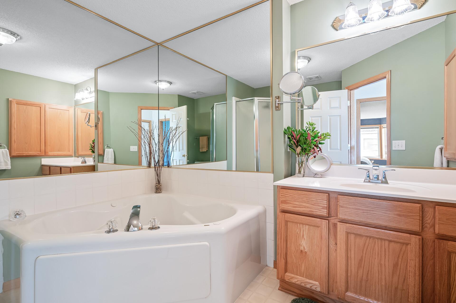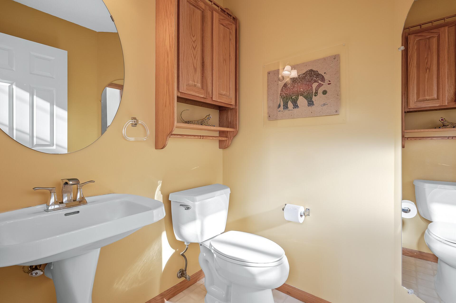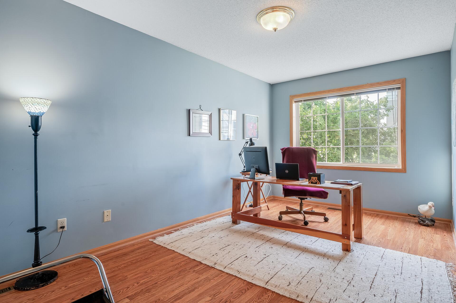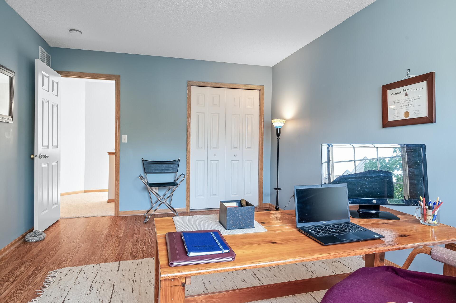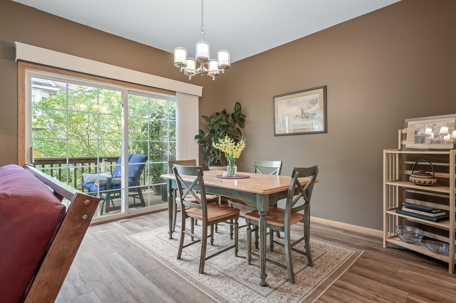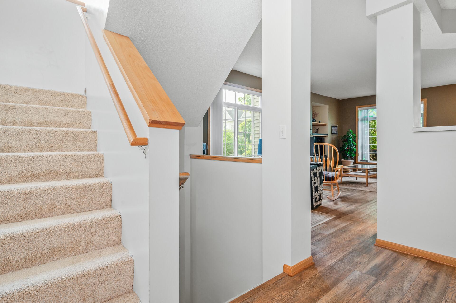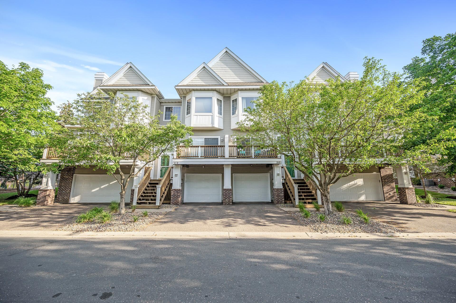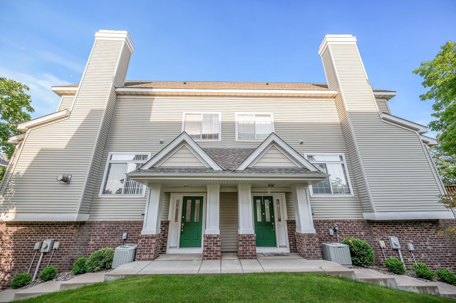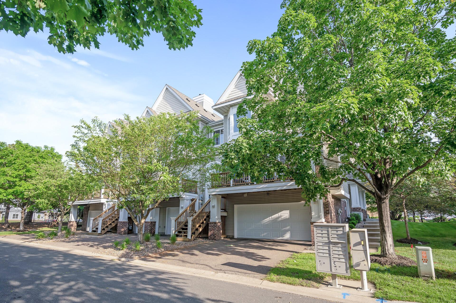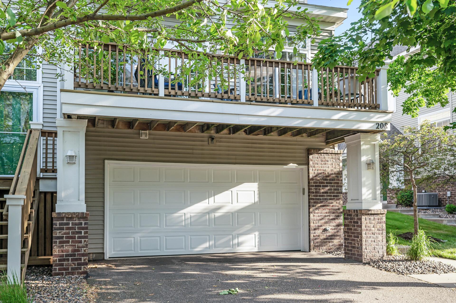208 CHRISTENSON WAY
208 Christenson Way, Fridley, 55432, MN
-
Price: $249,900
-
Status type: For Sale
-
City: Fridley
-
Neighborhood: Cic 22 Christenson Crossing
Bedrooms: 2
Property Size :1460
-
Listing Agent: NST16539,NST35447
-
Property type : Townhouse Side x Side
-
Zip code: 55432
-
Street: 208 Christenson Way
-
Street: 208 Christenson Way
Bathrooms: 2
Year: 1997
Listing Brokerage: Re/Max Prodigy
FEATURES
- Range
- Refrigerator
- Washer
- Dryer
- Microwave
- Dishwasher
- Water Softener Owned
DETAILS
Beautiful 2 bedroom, 2 bathroom, end unit townhome built in 1997 with an attached 2 car garage and large deck. Bright, open floor plan with large windows and 9-foot ceilings in living room, kitchen, dining area. Cozy gas fireplace in the living room, and upstairs a whirlpool bath and shower with a walk-in closet in the master bedroom. Offering new carpet and vinyl plank flooring throughout. All kitchen appliances are less than 7 years old. Close to walking trails and bike paths. This quiet neighborhood is only one block to the bus line, one mile to 694 and within one mile of the light rail. The Association allows for up to two pets (dogs or cats) up to 25lbs. A one-year HMS/Cinch home warranty is also included!
INTERIOR
Bedrooms: 2
Fin ft² / Living Area: 1460 ft²
Below Ground Living: 50ft²
Bathrooms: 2
Above Ground Living: 1410ft²
-
Basement Details: Partial,
Appliances Included:
-
- Range
- Refrigerator
- Washer
- Dryer
- Microwave
- Dishwasher
- Water Softener Owned
EXTERIOR
Air Conditioning: Central Air
Garage Spaces: 2
Construction Materials: N/A
Foundation Size: 724ft²
Unit Amenities:
-
- Deck
- Ceiling Fan(s)
- Walk-In Closet
- Security System
Heating System:
-
- Forced Air
ROOMS
| Main | Size | ft² |
|---|---|---|
| Living Room | 23x11 | 529 ft² |
| Dining Room | 13x12 | 169 ft² |
| Kitchen | 12x11 | 144 ft² |
| Upper | Size | ft² |
|---|---|---|
| Bedroom 1 | 16x11 | 256 ft² |
| Bedroom 2 | 15x11 | 225 ft² |
| Lower | Size | ft² |
|---|---|---|
| Laundry | n/a | 0 ft² |
LOT
Acres: N/A
Lot Size Dim.: 0.00
Longitude: 45.0847
Latitude: -93.2643
Zoning: Residential-Single Family
FINANCIAL & TAXES
Tax year: 2021
Tax annual amount: $2,573
MISCELLANEOUS
Fuel System: N/A
Sewer System: City Sewer/Connected
Water System: City Water/Connected
ADITIONAL INFORMATION
MLS#: NST6220025
Listing Brokerage: Re/Max Prodigy

ID: 895263
Published: June 23, 2022
Last Update: June 23, 2022
Views: 99


