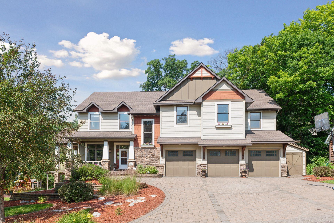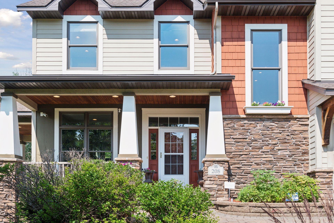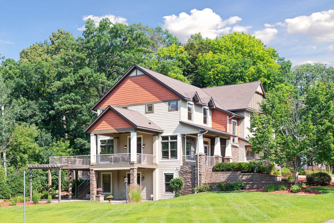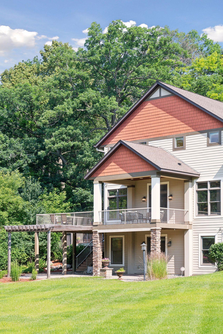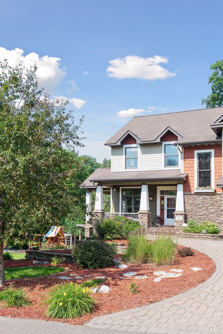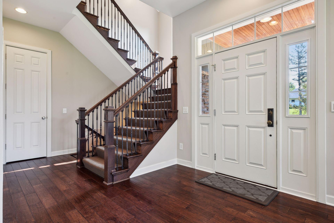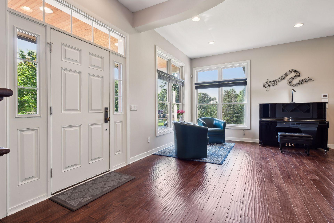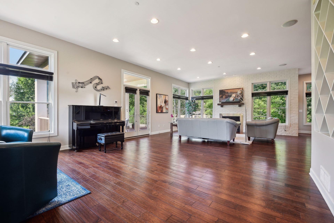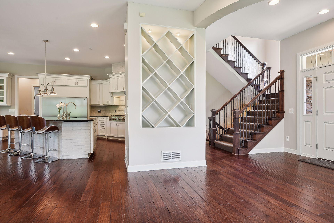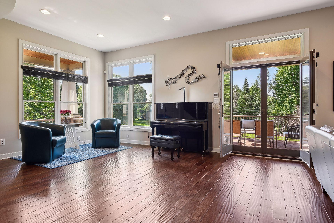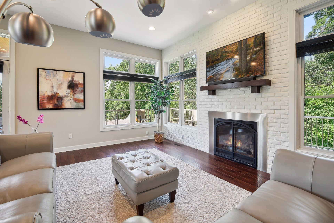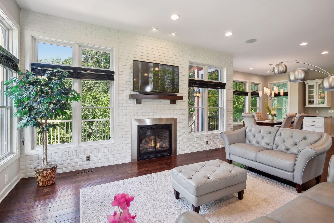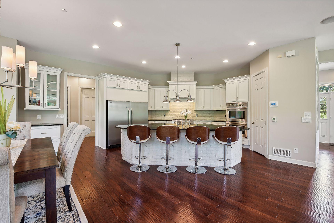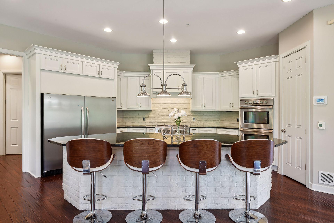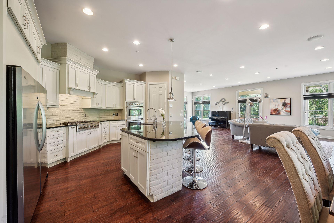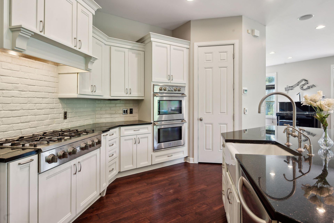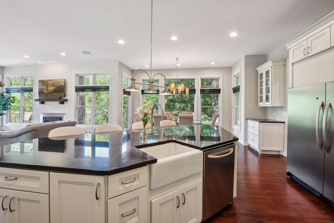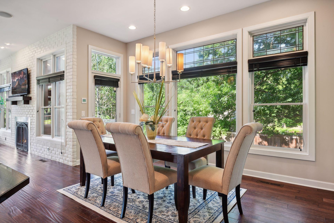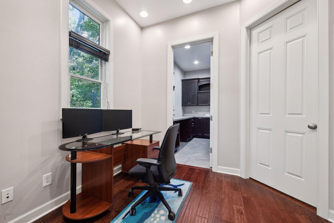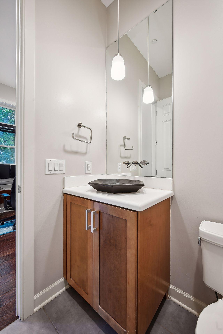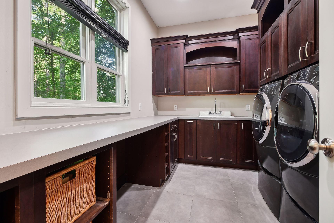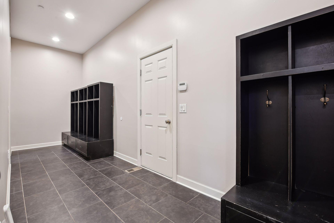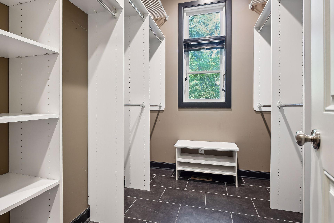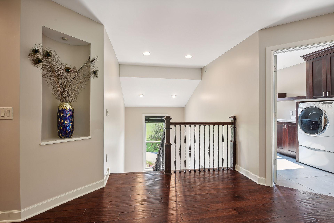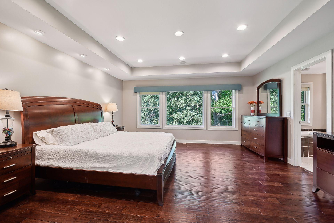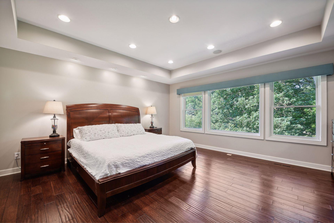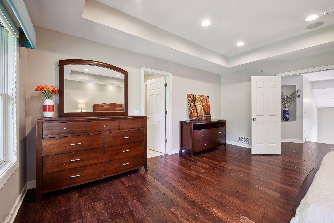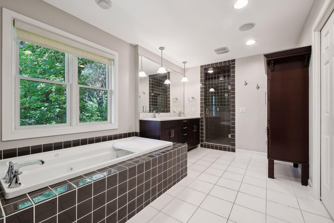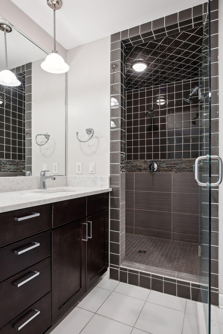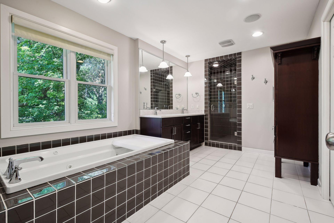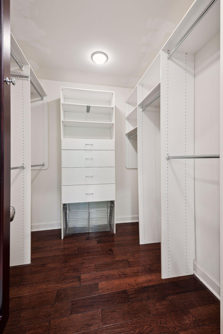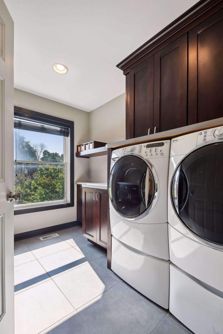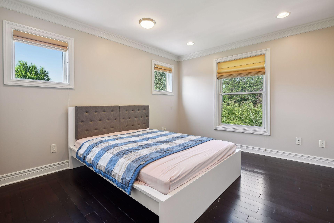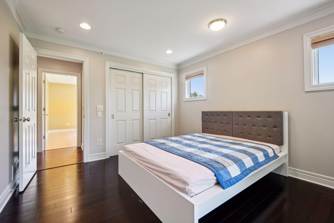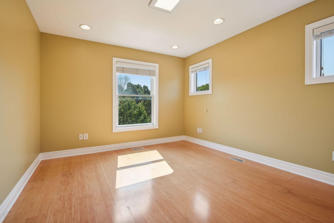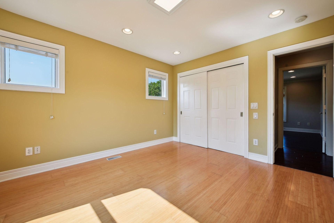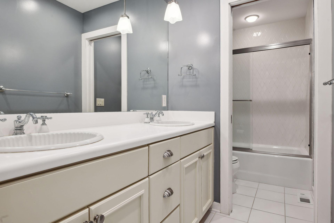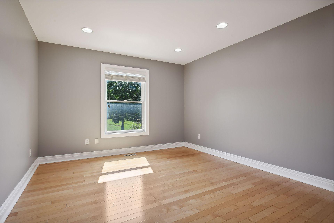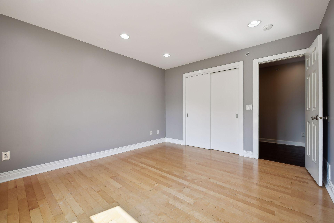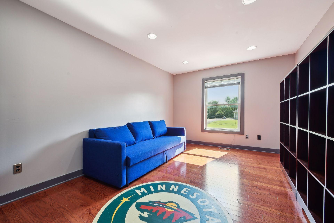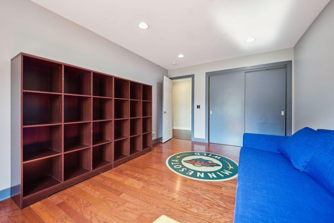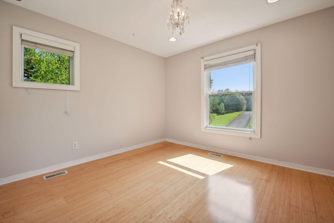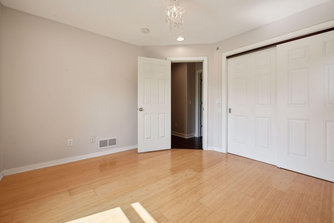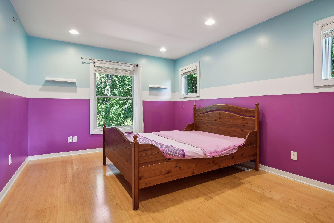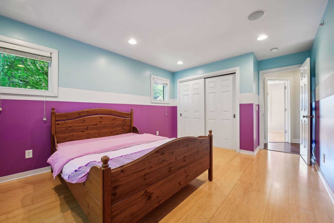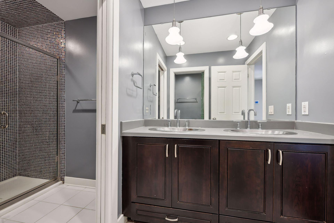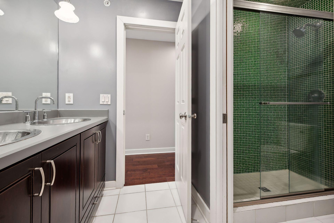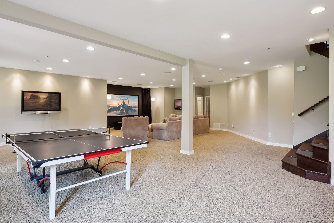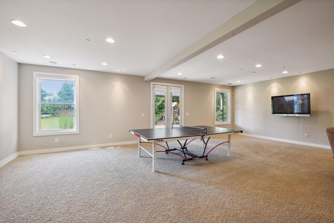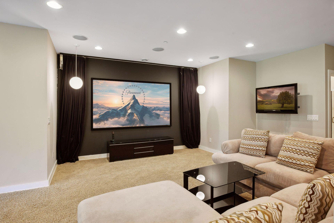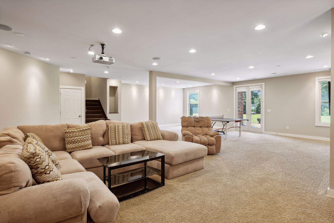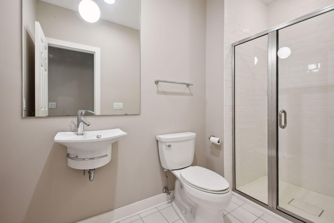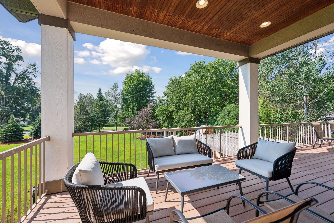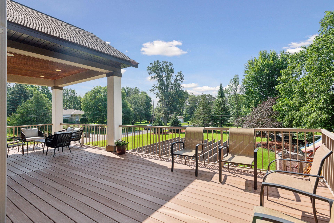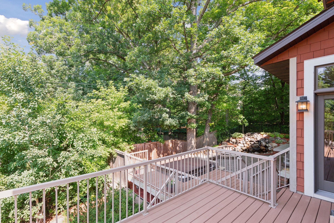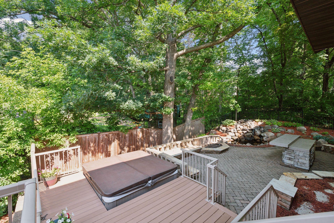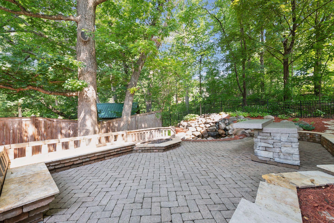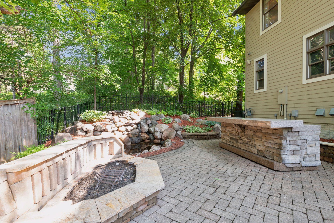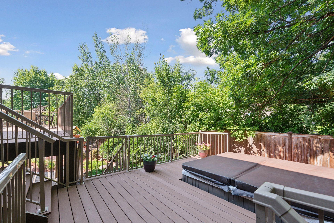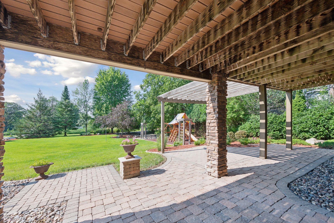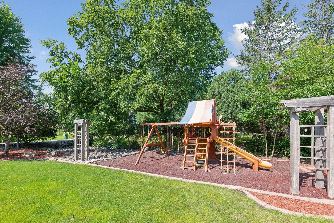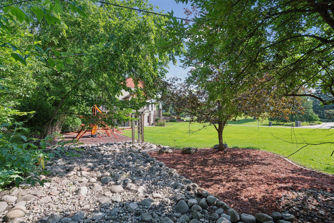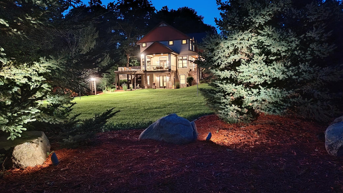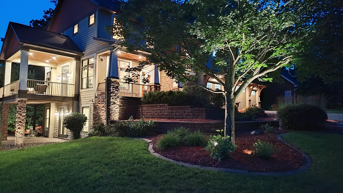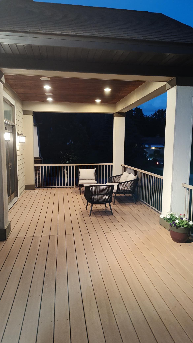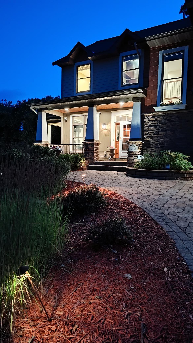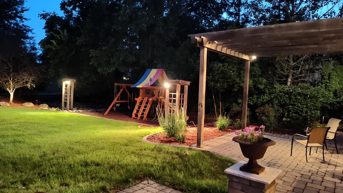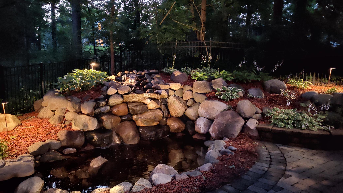208 PARK LANE
208 Park Lane, Minnetonka, 55305, MN
-
Price: $1,100,000
-
Status type: For Sale
-
City: Minnetonka
-
Neighborhood: Sunset Hill
Bedrooms: 6
Property Size :5200
-
Listing Agent: NST19361,NST87049
-
Property type : Single Family Residence
-
Zip code: 55305
-
Street: 208 Park Lane
-
Street: 208 Park Lane
Bathrooms: 5
Year: 2007
Listing Brokerage: RE/MAX Results
FEATURES
- Refrigerator
- Washer
- Dryer
- Dishwasher
- Disposal
- Cooktop
- Wall Oven
- Double Oven
DETAILS
Charm meets convenience in this luxury single-family abode as seen on the TV series, ’Extreme Makeover: Home Edition’! Step into a world of warmth and comfort as you enter the open-concept living space, enriched with enameled woodwork, gleaming hardwood floors, chefs dream kitchen, two laundry rooms, massive lower level and so much more. Embrace the tranquility of the landscaped backyard oasis, surrounded with several decks, 11ft granite topped bar, water pond feature, playground system, etc. Enjoy the next level of home automation system, equipped with a phenomenal movie theatre, the whole-house dimmable lightings, two Wi-Fi enabled thermostats, a remotely-controlled garage system, cloud-based security cameras and more at just the push of a button or the command of your voice. With top-notch Wayzata schools, a stone’s throw away amenities and less than 10 mins’ drive to the downtown, this home offers the ideal blend of suburban living and urban accessibility. Don't miss this amazing opportunity!
INTERIOR
Bedrooms: 6
Fin ft² / Living Area: 5200 ft²
Below Ground Living: 1231ft²
Bathrooms: 5
Above Ground Living: 3969ft²
-
Basement Details: Daylight/Lookout Windows, Drain Tiled, Finished, Walkout,
Appliances Included:
-
- Refrigerator
- Washer
- Dryer
- Dishwasher
- Disposal
- Cooktop
- Wall Oven
- Double Oven
EXTERIOR
Air Conditioning: Central Air
Garage Spaces: 3
Construction Materials: N/A
Foundation Size: 1654ft²
Unit Amenities:
-
- Patio
- Deck
- Porch
- Hardwood Floors
- Balcony
Heating System:
-
- Forced Air
ROOMS
| Main | Size | ft² |
|---|---|---|
| Living Room | 22x18 | 484 ft² |
| Dining Room | 17x8 | 289 ft² |
| Kitchen | 17x14 | 289 ft² |
| Deck | 15x30 | 225 ft² |
| Den | 9x8 | 81 ft² |
| Basement | Size | ft² |
|---|---|---|
| Family Room | 28x17 | 784 ft² |
| Upper | Size | ft² |
|---|---|---|
| Bedroom 1 | 17x17 | 289 ft² |
| Bedroom 2 | 12x14 | 144 ft² |
| Bedroom 3 | 12x15 | 144 ft² |
| Bedroom 4 | 12x17 | 144 ft² |
| Bedroom 5 | 12x12 | 144 ft² |
| Office | 12x11 | 144 ft² |
| Lower | Size | ft² |
|---|---|---|
| Billiard | 17x14 | 289 ft² |
| Play Room | 16x18 | 256 ft² |
LOT
Acres: N/A
Lot Size Dim.: 185x110x164x115
Longitude: 44.9771
Latitude: -93.4312
Zoning: Residential-Single Family
FINANCIAL & TAXES
Tax year: 2024
Tax annual amount: $12,351
MISCELLANEOUS
Fuel System: N/A
Sewer System: City Sewer/Connected
Water System: City Water/Connected
ADITIONAL INFORMATION
MLS#: NST7618929
Listing Brokerage: RE/MAX Results

ID: 3152918
Published: July 13, 2024
Last Update: July 13, 2024
Views: 55


