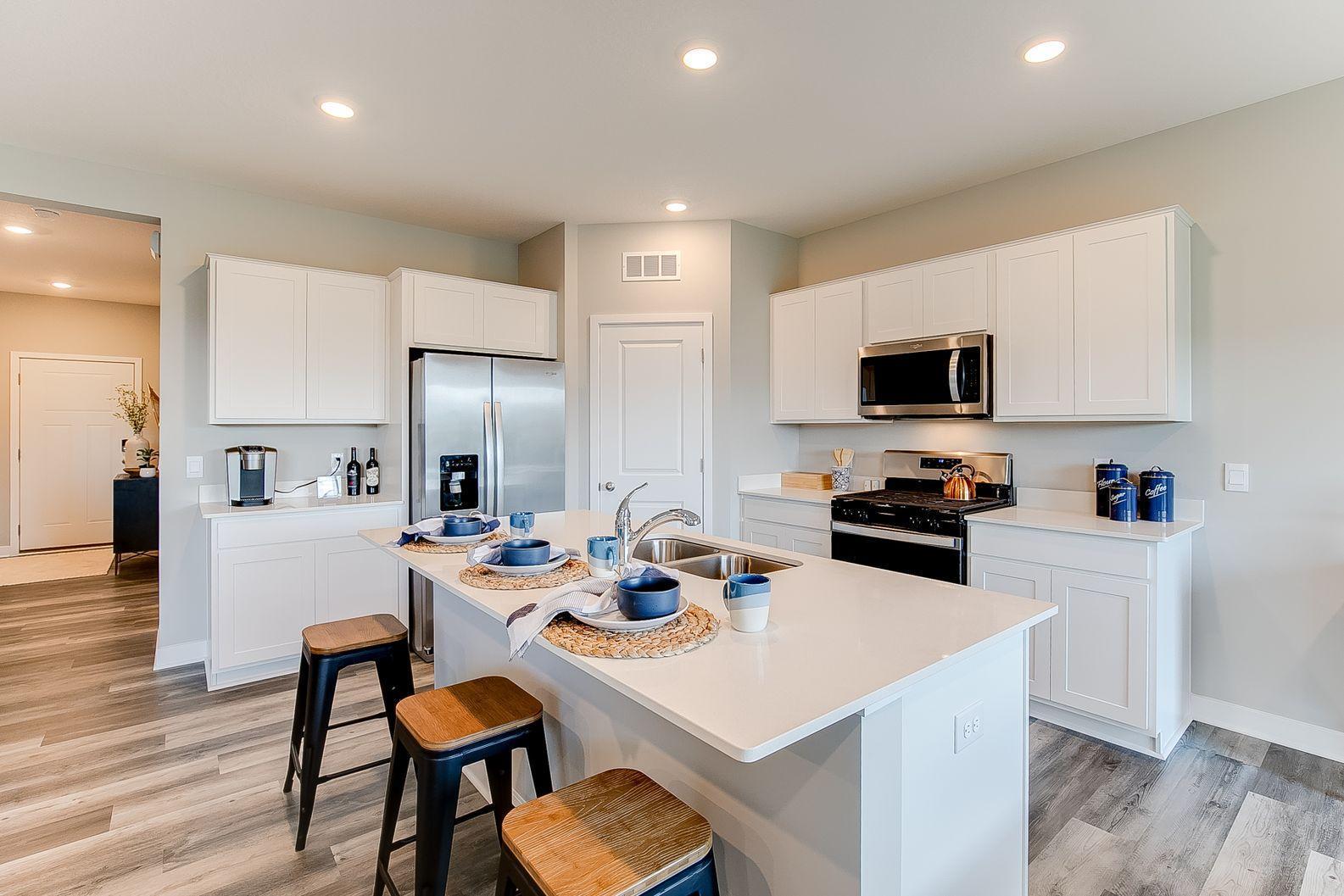2080 ALOHA STREET
2080 Aloha Street, Shakopee, 55379, MN
-
Property type : Single Family Residence
-
Zip code: 55379
-
Street: 2080 Aloha Street
-
Street: 2080 Aloha Street
Bathrooms: 3
Year: 2024
Listing Brokerage: D.R. Horton, Inc.
FEATURES
- Range
- Microwave
- Exhaust Fan
- Dishwasher
- Disposal
- Humidifier
- Air-To-Air Exchanger
- Tankless Water Heater
- ENERGY STAR Qualified Appliances
- Stainless Steel Appliances
DETAILS
Meet the Henley plan in Amberglen, it checks all the boxes! Highly sought-after main floor bedroom & full bath! Main floor is open & spacious with plenty of space for everyone & lots of windows! Work from home? The Henley offers a flex room on main floor! Your brand-new kitchen features stainless steel appliances, gray cabinets, Quartz countertops with plenty of counter space plus a walk-in corner pantry. Upper-level offers 4 large bedrooms plus a loft or 2nd family room along with a spacious upper-level laundry room. Primary bedroom is large and comes with private bath featuring dual-sinks and Quartz counters plus a massive walk-in closet! 4 of the 5 bedrooms boast walk-in closets! Smart home technology & irrigation included. All this located in highly desirable Shakopee. **No HOA! ** See why Amberglen has been Shakopee's best-selling community.
INTERIOR
Bedrooms: 5
Fin ft² / Living Area: 2617 ft²
Below Ground Living: N/A
Bathrooms: 3
Above Ground Living: 2617ft²
-
Basement Details: Drain Tiled, Concrete, Slab,
Appliances Included:
-
- Range
- Microwave
- Exhaust Fan
- Dishwasher
- Disposal
- Humidifier
- Air-To-Air Exchanger
- Tankless Water Heater
- ENERGY STAR Qualified Appliances
- Stainless Steel Appliances
EXTERIOR
Air Conditioning: Central Air
Garage Spaces: 2
Construction Materials: N/A
Foundation Size: 1131ft²
Unit Amenities:
-
- Patio
- Kitchen Window
- Porch
- Walk-In Closet
- Washer/Dryer Hookup
- In-Ground Sprinkler
- Paneled Doors
- Kitchen Center Island
- Primary Bedroom Walk-In Closet
Heating System:
-
- Forced Air
- Fireplace(s)
ROOMS
| Main | Size | ft² |
|---|---|---|
| Dining Room | 11 x 09 | 121 ft² |
| Family Room | 16 x 15 | 256 ft² |
| Kitchen | 22 x 16 | 484 ft² |
| Flex Room | 12 x 08 | 144 ft² |
| Mud Room | 08 x 07 | 64 ft² |
| Bedroom 5 | 12 x 11 | 144 ft² |
| Upper | Size | ft² |
|---|---|---|
| Bedroom 1 | 15 x 13 | 225 ft² |
| Bedroom 2 | 15 x 14 | 225 ft² |
| Bedroom 3 | 13 x 13 | 169 ft² |
| Bedroom 4 | 12 x 11 | 144 ft² |
| Loft | 18 x 10 | 324 ft² |
| Laundry | 07 x 07 | 49 ft² |
LOT
Acres: N/A
Lot Size Dim.: 56x184x36x34x194
Longitude: 44.7664
Latitude: -93.5471
Zoning: Residential-Single Family
FINANCIAL & TAXES
Tax year: 2024
Tax annual amount: N/A
MISCELLANEOUS
Fuel System: N/A
Sewer System: City Sewer/Connected
Water System: City Water/Connected
ADITIONAL INFORMATION
MLS#: NST7650903
Listing Brokerage: D.R. Horton, Inc.

ID: 3412965
Published: September 17, 2024
Last Update: September 17, 2024
Views: 2






