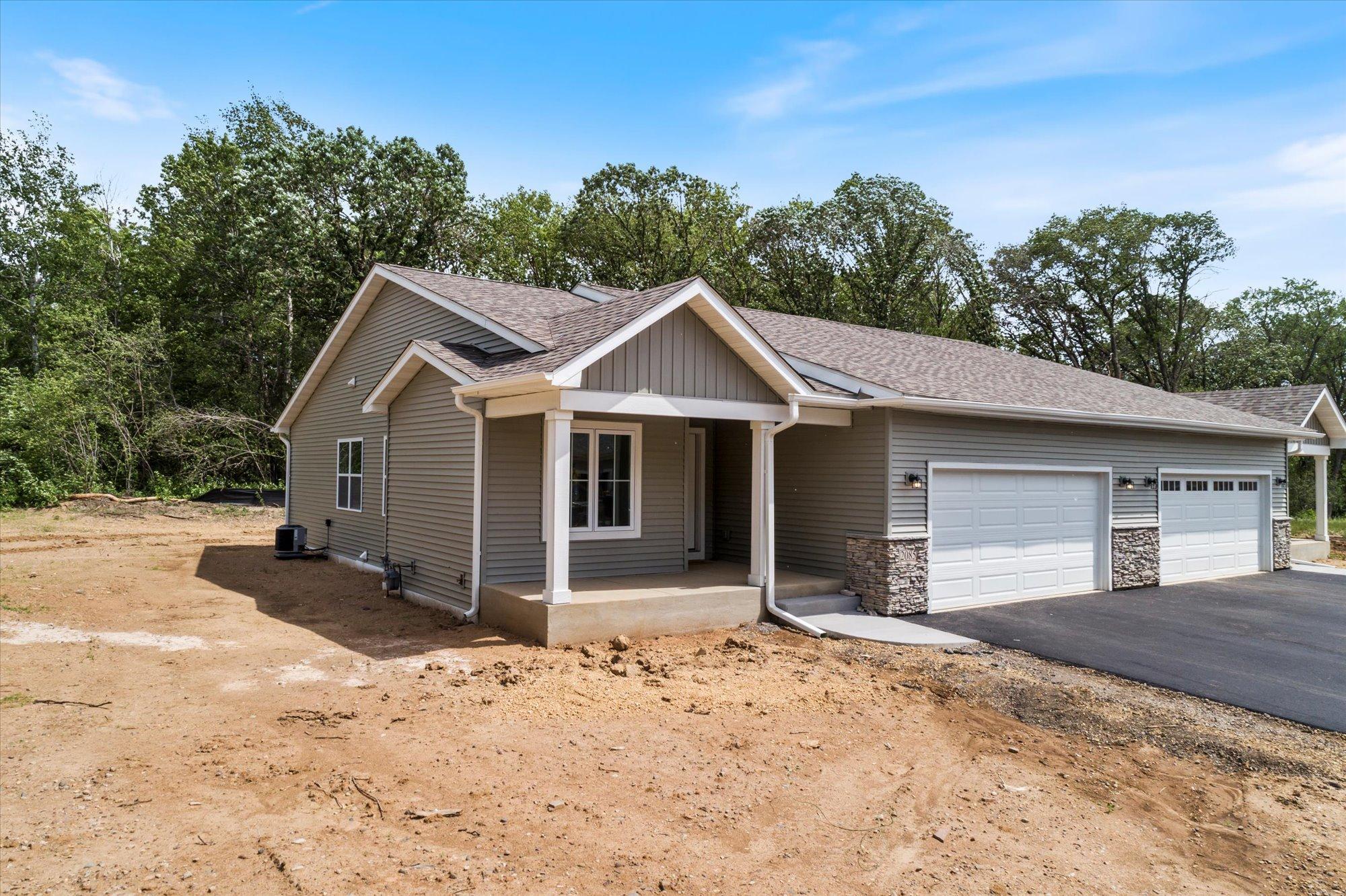2085 KARI LANE
2085 Kari Lane , North Saint Paul, 55109, MN
-
Price: $400,000
-
Status type: For Sale
-
City: North Saint Paul
-
Neighborhood: N/A
Bedrooms: 2
Property Size :1382
-
Listing Agent: NST16593,NST45685
-
Property type : Townhouse Side x Side
-
Zip code: 55109
-
Street: 2085 Kari Lane
-
Street: 2085 Kari Lane
Bathrooms: 2
Year: 2022
Listing Brokerage: RE/MAX Results
FEATURES
- Range
- Refrigerator
- Microwave
- Dishwasher
DETAILS
Welcome to this brand new, rambler style twin home with all living facilities on one level! Immediate occupancy available. Corner lot, front porch. Open foyer with spacious coat closet. Foyer opens up to the Living room with gas fireplace and stone surround. Sliders out to the patio, vaulted ceilings, recessed lighting. Open to the Kitchen with tons of cabinets, granite counters with center island/breakfast bar. All stainless steel appliances, pantry. Informal Dining room. Primary bedroom walks thru to the private 3/4 bathroom with double sinks, tile surround, glass shower doors and spacious walk-in closet. Front bedroom would make a great office. Laundry room/mud room off of garage with built in bench and a large walk-in closet. The lower level is an open canvas awaiting your finishing touches. Future bedroom, family room and bathroom. Great storage. Small development close to parks, shopping and the gateway trail.
INTERIOR
Bedrooms: 2
Fin ft² / Living Area: 1382 ft²
Below Ground Living: N/A
Bathrooms: 2
Above Ground Living: 1382ft²
-
Basement Details: Full, Sump Pump, Daylight/Lookout Windows, Egress Window(s),
Appliances Included:
-
- Range
- Refrigerator
- Microwave
- Dishwasher
EXTERIOR
Air Conditioning: Central Air
Garage Spaces: 2
Construction Materials: N/A
Foundation Size: 1382ft²
Unit Amenities:
-
- Patio
- Porch
- Natural Woodwork
- Ceiling Fan(s)
- Walk-In Closet
- Vaulted Ceiling(s)
- Washer/Dryer Hookup
- In-Ground Sprinkler
- Main Floor Master Bedroom
- Kitchen Center Island
- Master Bedroom Walk-In Closet
- Tile Floors
Heating System:
-
- Forced Air
ROOMS
| Main | Size | ft² |
|---|---|---|
| Living Room | 25x13 | 625 ft² |
| Dining Room | 12x11 | 144 ft² |
| Kitchen | 15x11 | 225 ft² |
| Bedroom 1 | 15x12 | 225 ft² |
| Bedroom 2 | 10x11 | 100 ft² |
| Foyer | 6x10 | 36 ft² |
| Laundry | 9x8 | 81 ft² |
| Lower | Size | ft² |
|---|---|---|
| Family Room | n/a | 0 ft² |
LOT
Acres: N/A
Lot Size Dim.: tbd
Longitude: 45.0093
Latitude: -93.0125
Zoning: Residential-Single Family
FINANCIAL & TAXES
Tax year: 2022
Tax annual amount: N/A
MISCELLANEOUS
Fuel System: N/A
Sewer System: City Sewer/Connected
Water System: City Water/Connected
ADITIONAL INFORMATION
MLS#: NST6159964
Listing Brokerage: RE/MAX Results

ID: 858307
Published: June 15, 2022
Last Update: June 15, 2022
Views: 94





















































