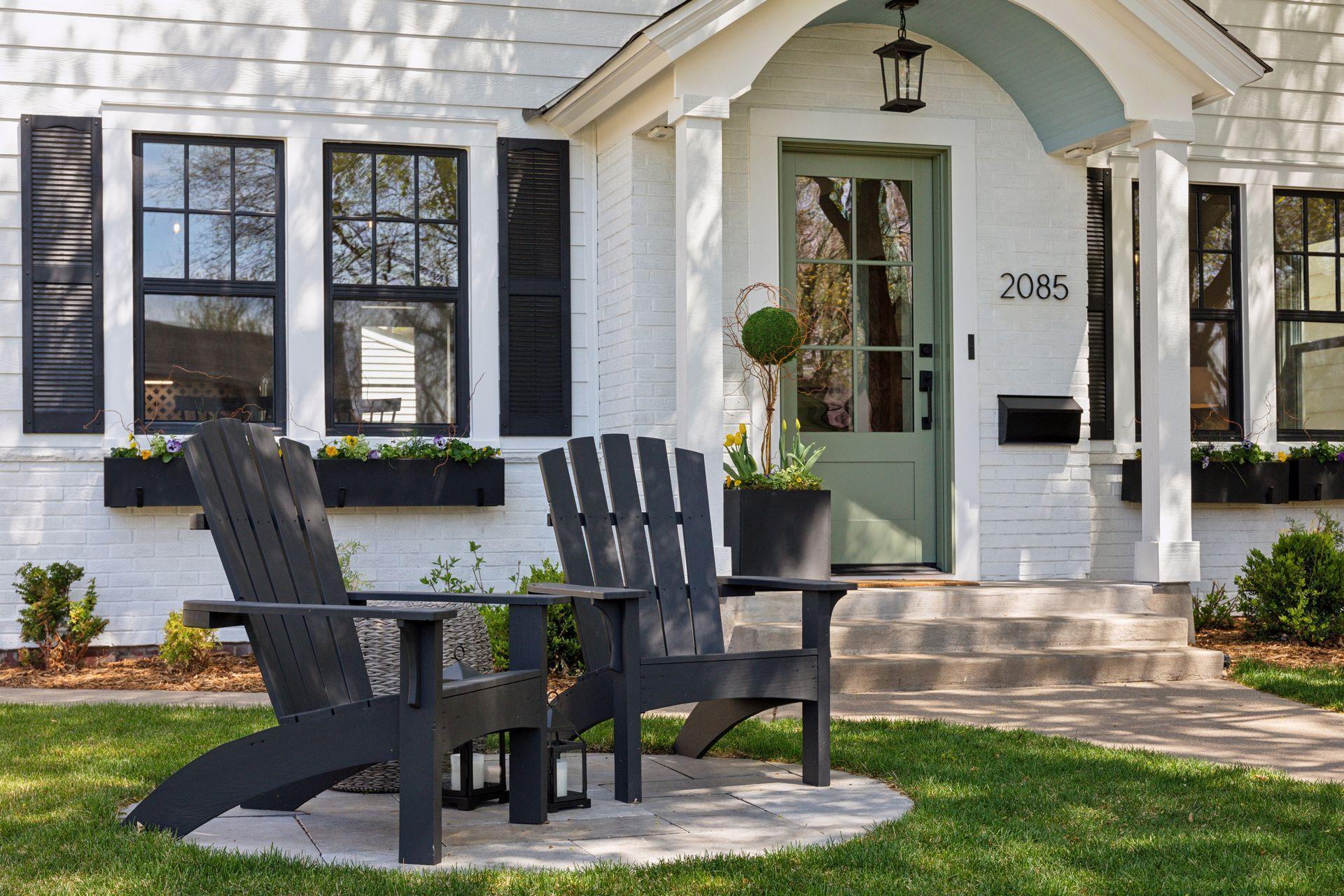2085 PALACE AVENUE
2085 Palace Avenue, Saint Paul, 55105, MN
-
Price: $997,500
-
Status type: For Sale
-
City: Saint Paul
-
Neighborhood: Macalester-Groveland
Bedrooms: 5
Property Size :2810
-
Listing Agent: NST16460,NST96189
-
Property type : Single Family Residence
-
Zip code: 55105
-
Street: 2085 Palace Avenue
-
Street: 2085 Palace Avenue
Bathrooms: 4
Year: 1926
Listing Brokerage: Coldwell Banker Burnet
FEATURES
- Range
- Refrigerator
- Washer
- Dryer
- Microwave
- Exhaust Fan
- Dishwasher
- Disposal
- Freezer
- Cooktop
- Stainless Steel Appliances
DETAILS
This is a home made for hide-and-seek and muddy feet running front door to back. With nooks & crannies, a maple tree to climb & surprises on every one of its four levels, it’s ready to be a hub of activity. Yet, it also has multiple places for adulting and grown-up peace & quiet. Re-built from the inside, top to bottom, and meeting all the standards of a Second Stripe ® Revival Home, it has the benefits of new construction, the authenticity of a century and has been designed with personality and joy. Each level, each room, has something special – built-in storage, reading nooks, a kids-only size playhouse. The kitchen & baths were designed with era-appropriate custom cabinetry and fixtures, serious family-hardy appliances, one-of-a-kind historic tile, unique sinks, and colorful paint and wallpapers. What you won’t see is all the magic that happened inside the walls, underground, & above sight level–systems and structures that make this home ready for years of wear & tear & daily life.
INTERIOR
Bedrooms: 5
Fin ft² / Living Area: 2810 ft²
Below Ground Living: 820ft²
Bathrooms: 4
Above Ground Living: 1990ft²
-
Basement Details: Block, Drain Tiled, Egress Window(s), Finished, Full, Sump Pump,
Appliances Included:
-
- Range
- Refrigerator
- Washer
- Dryer
- Microwave
- Exhaust Fan
- Dishwasher
- Disposal
- Freezer
- Cooktop
- Stainless Steel Appliances
EXTERIOR
Air Conditioning: Central Air
Garage Spaces: 2
Construction Materials: N/A
Foundation Size: 820ft²
Unit Amenities:
-
- Patio
- Deck
- Hardwood Floors
- Washer/Dryer Hookup
- Kitchen Center Island
- French Doors
- Walk-Up Attic
- Tile Floors
Heating System:
-
- Forced Air
ROOMS
| Main | Size | ft² |
|---|---|---|
| Foyer | 13x3.5 | 44.42 ft² |
| Living Room | 24x11 | 576 ft² |
| Dining Room | 12x10 | 144 ft² |
| Kitchen | 12x11 | 144 ft² |
| Office | 11x8 | 121 ft² |
| Upper | Size | ft² |
|---|---|---|
| Bedroom 1 | 12x12 | 144 ft² |
| Bedroom 2 | 15x9 | 225 ft² |
| Bedroom 3 | 11x9 | 121 ft² |
| Third | Size | ft² |
|---|---|---|
| Bedroom 4 | 28x12 | 784 ft² |
| Lower | Size | ft² |
|---|---|---|
| Bedroom 5 | 14x11 | 196 ft² |
| Family Room | 14x12 | 196 ft² |
LOT
Acres: N/A
Lot Size Dim.: 40x118
Longitude: 44.9291
Latitude: -93.1885
Zoning: Residential-Single Family
FINANCIAL & TAXES
Tax year: 2024
Tax annual amount: $7,098
MISCELLANEOUS
Fuel System: N/A
Sewer System: City Sewer/Connected
Water System: City Water/Connected
ADITIONAL INFORMATION
MLS#: NST7589196
Listing Brokerage: Coldwell Banker Burnet

ID: 2929309
Published: May 10, 2024
Last Update: May 10, 2024
Views: 6






