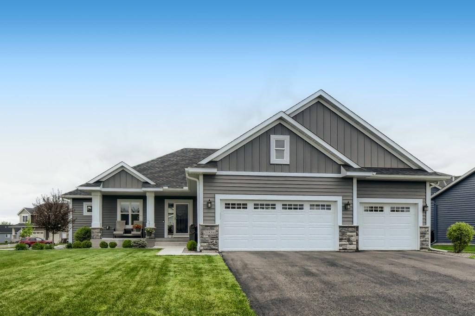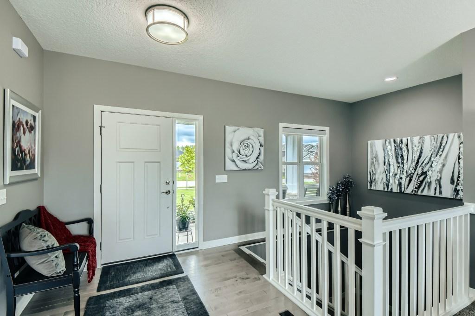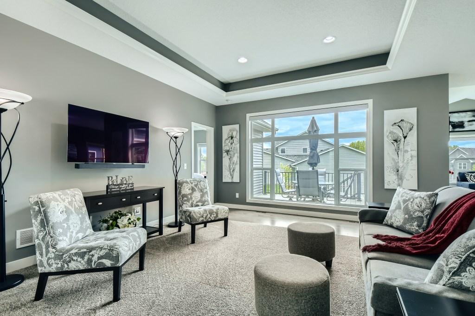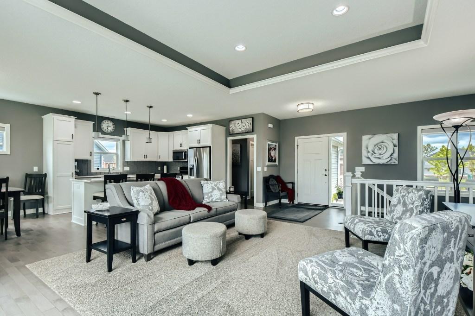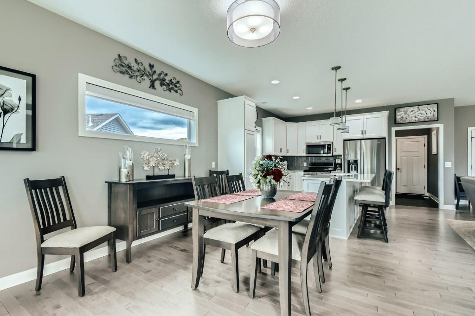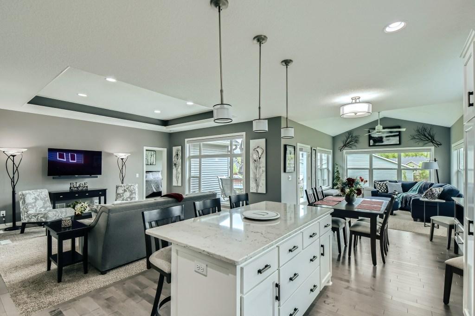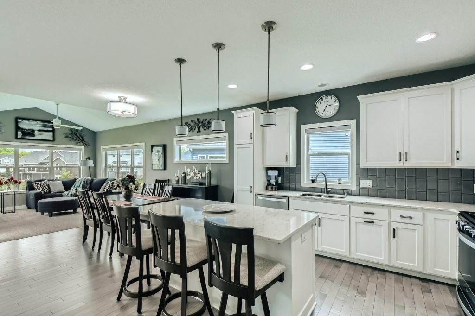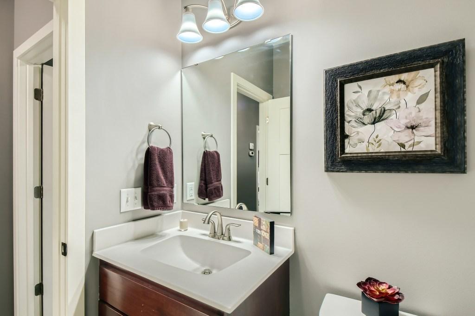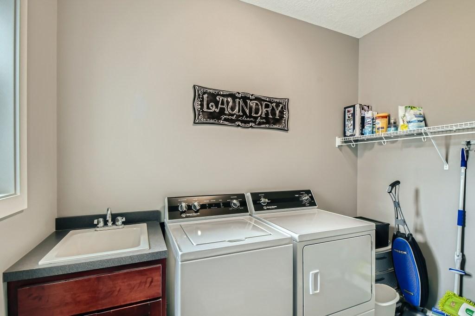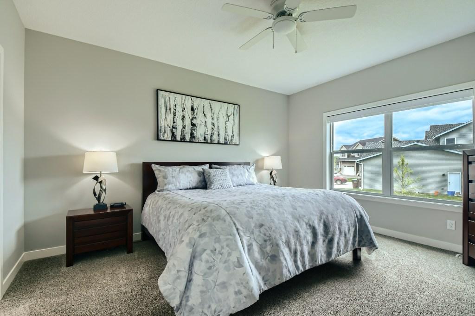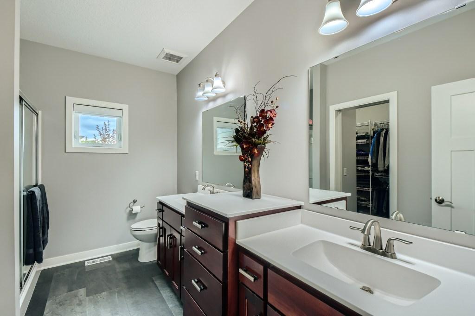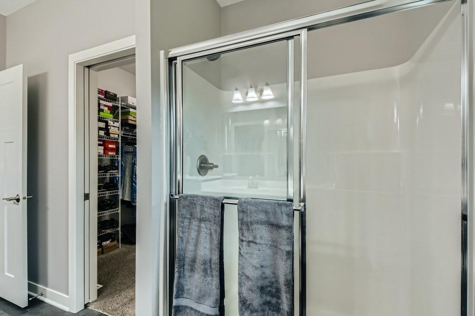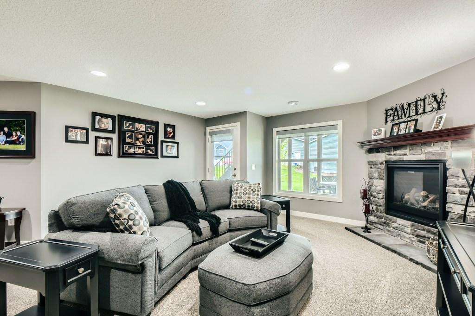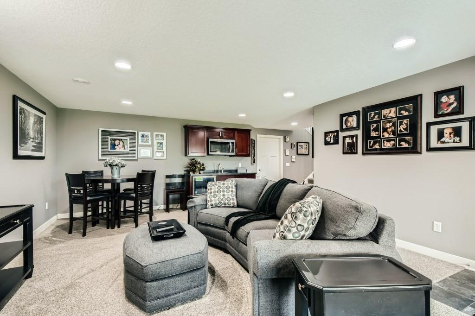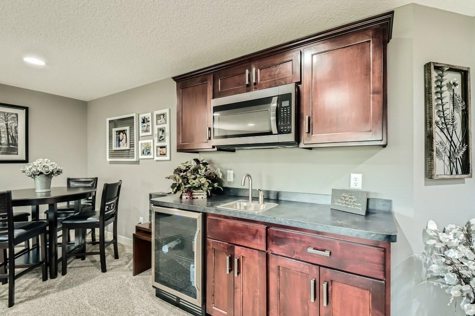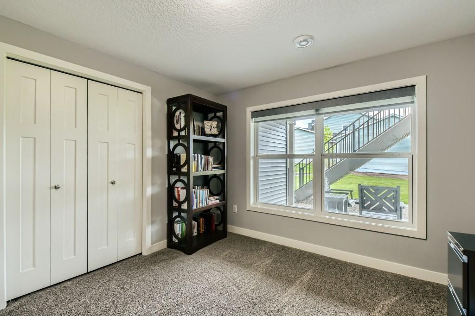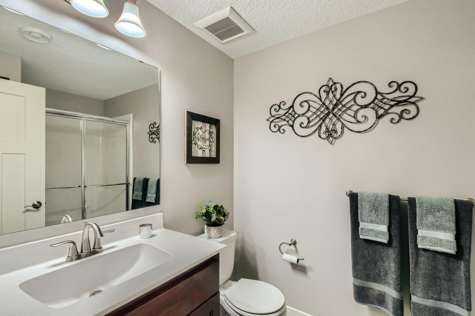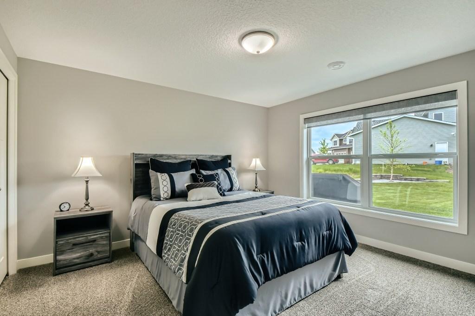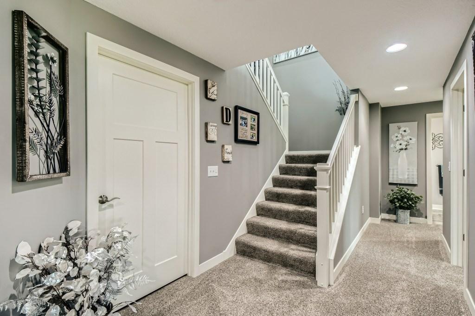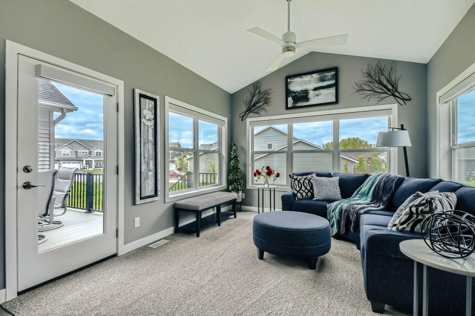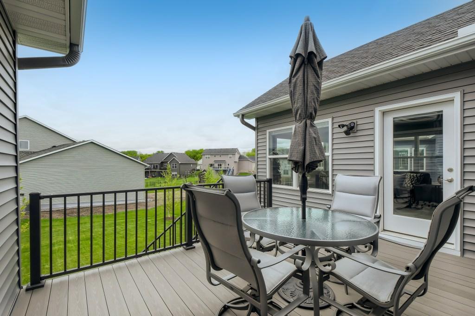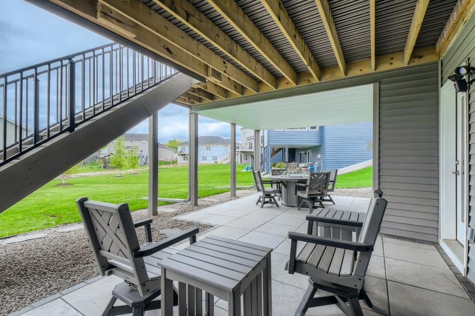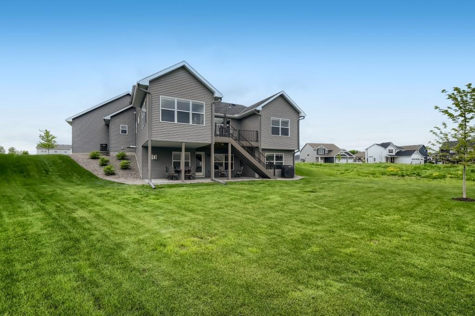20886 123RD AVENUE
20886 123rd Avenue, Rogers, 55374, MN
-
Price: $525,000
-
Status type: For Sale
-
City: Rogers
-
Neighborhood: Augusta Prairie 2nd Add
Bedrooms: 3
Property Size :2357
-
Listing Agent: NST26011,NST95383
-
Property type : Single Family Residence
-
Zip code: 55374
-
Street: 20886 123rd Avenue
-
Street: 20886 123rd Avenue
Bathrooms: 3
Year: 2018
Listing Brokerage: JP Willman Realty Twin Cities
FEATURES
- Range
- Refrigerator
- Washer
- Dryer
- Microwave
- Dishwasher
- Water Softener Owned
- Disposal
- Wall Oven
- Humidifier
- Air-To-Air Exchanger
DETAILS
Better than new construction, this 2018-built Executive Rambler features marvelous post-build updates and high-end finishes. You'll be impressed the moment you enter the home, with its wide-open main level floor plan, tray vault ceiling, and floor-to-ceiling picture window to the back. All living facilities on main level, including master bedroom and private master bath, kitchen and laundry. High-end Preverco engineered hardwood flooring. Gorgeous quartz kitchen countertops and stainless steel appliances. Custom Hunter Douglas window treatments throughout. The lovely sunroom walks out to a beautiful maintenance-free deck overlooking the large backyard space. Full walkout lower level features a wet bar with microwave and beverage cooler, and stone surround gas fireplace. Lower patio doors open to a large porcelain paver patio--perfect for sunny afternoons! Full in-ground irrigation system, and 3-car insulated garage!
INTERIOR
Bedrooms: 3
Fin ft² / Living Area: 2357 ft²
Below Ground Living: 857ft²
Bathrooms: 3
Above Ground Living: 1500ft²
-
Basement Details: Walkout, Full, Finished, Drain Tiled, Sump Pump, Egress Window(s), Concrete, Storage Space,
Appliances Included:
-
- Range
- Refrigerator
- Washer
- Dryer
- Microwave
- Dishwasher
- Water Softener Owned
- Disposal
- Wall Oven
- Humidifier
- Air-To-Air Exchanger
EXTERIOR
Air Conditioning: Central Air
Garage Spaces: 3
Construction Materials: N/A
Foundation Size: 1500ft²
Unit Amenities:
-
- Patio
- Kitchen Window
- Deck
- Porch
- Ceiling Fan(s)
- Walk-In Closet
- Vaulted Ceiling(s)
- In-Ground Sprinkler
- Main Floor Master Bedroom
- Kitchen Center Island
- Master Bedroom Walk-In Closet
- Tile Floors
Heating System:
-
- Forced Air
ROOMS
| Main | Size | ft² |
|---|---|---|
| Living Room | 15x14 | 225 ft² |
| Dining Room | 13x8 | 169 ft² |
| Kitchen | 16x13 | 256 ft² |
| Bedroom 1 | 15x14 | 225 ft² |
| Sun Room | 13x12 | 169 ft² |
| Deck | 15x12 | 225 ft² |
| Lower | Size | ft² |
|---|---|---|
| Family Room | 23x16 | 529 ft² |
| Bedroom 2 | 13x13 | 169 ft² |
| Bedroom 3 | 11x11 | 121 ft² |
LOT
Acres: N/A
Lot Size Dim.: 117x159x150x54
Longitude: 45.1796
Latitude: -93.5445
Zoning: Residential-Single Family
FINANCIAL & TAXES
Tax year: 2022
Tax annual amount: $5,909
MISCELLANEOUS
Fuel System: N/A
Sewer System: City Sewer/Connected
Water System: City Water/Connected
ADITIONAL INFORMATION
MLS#: NST6229071
Listing Brokerage: JP Willman Realty Twin Cities

ID: 971355
Published: July 01, 2022
Last Update: July 01, 2022
Views: 112


