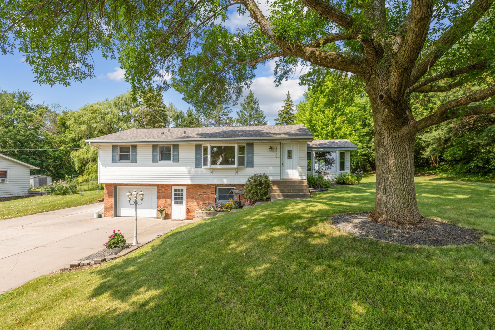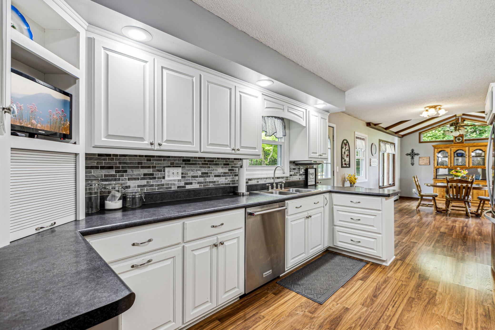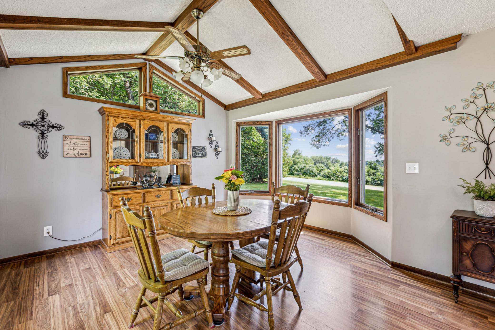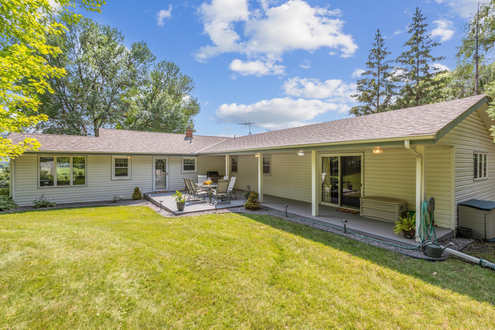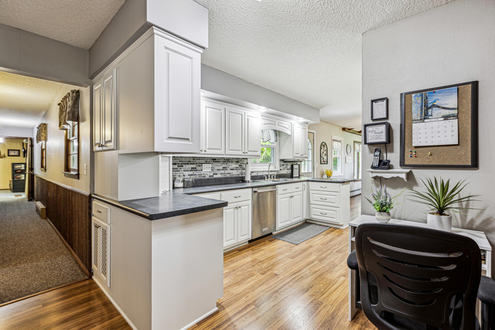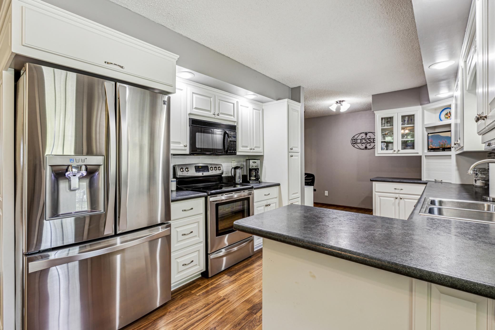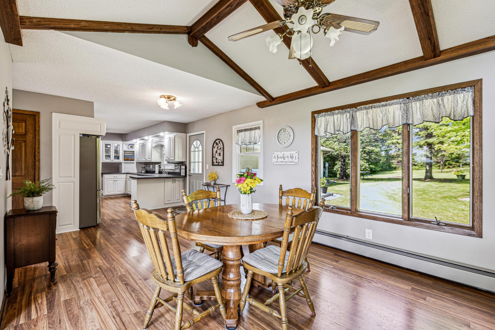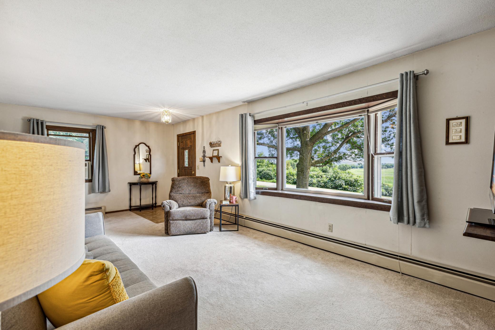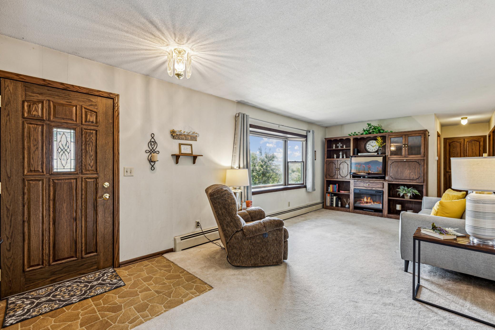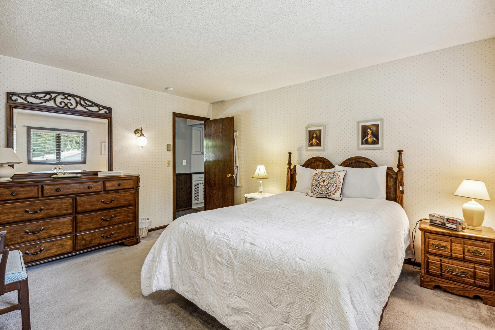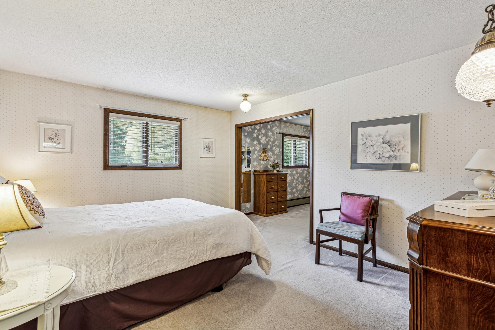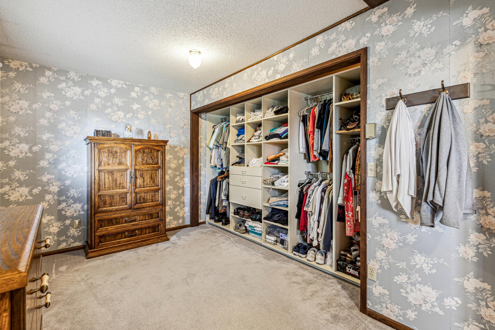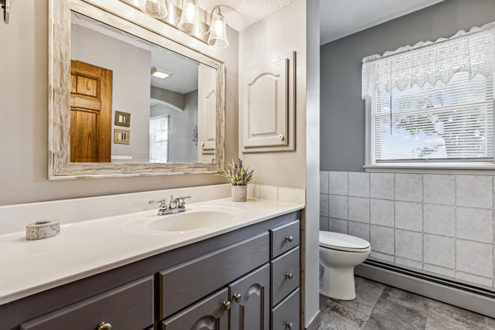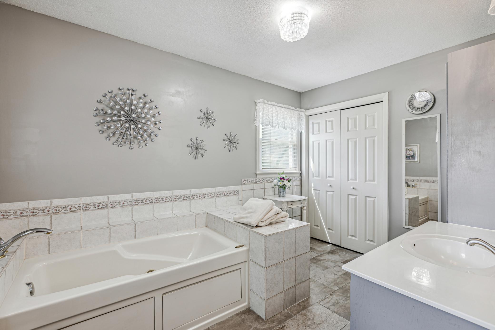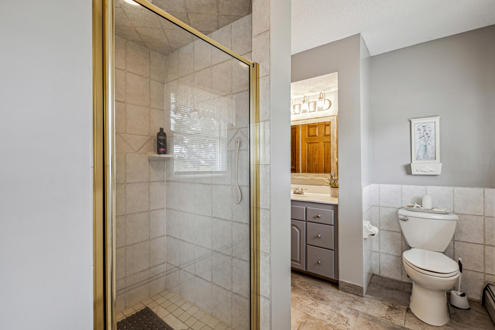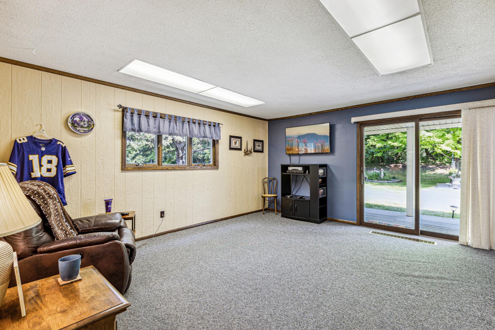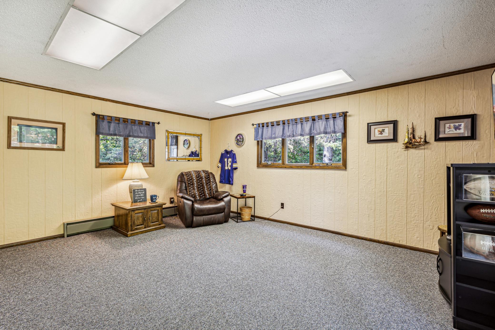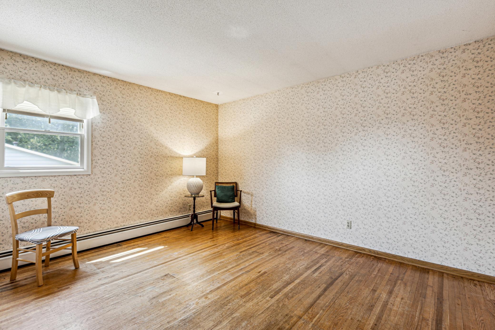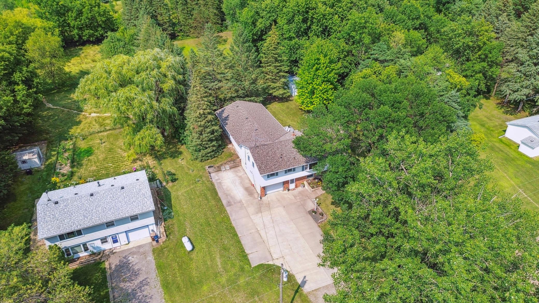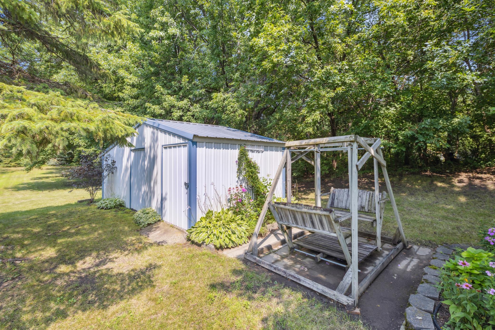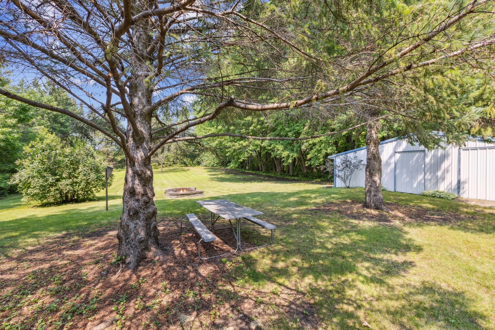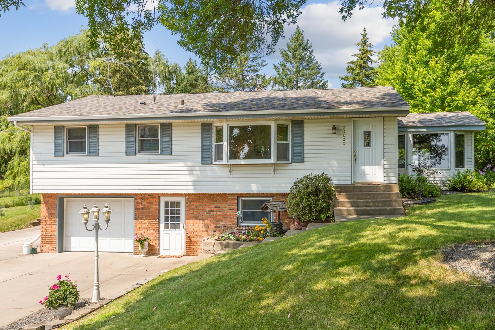20920 VALLEY VIEW TERRACE
20920 Valley View Terrace, Maple Grove (Rogers), 55311, MN
-
Price: $369,900
-
Status type: For Sale
-
City: Maple Grove (Rogers)
-
Neighborhood: N/A
Bedrooms: 3
Property Size :2169
-
Listing Agent: NST10511,NST102577
-
Property type : Single Family Residence
-
Zip code: 55311
-
Street: 20920 Valley View Terrace
-
Street: 20920 Valley View Terrace
Bathrooms: 2
Year: 1963
Listing Brokerage: Keller Williams Classic Rlty NW
FEATURES
- Range
- Refrigerator
- Washer
- Dryer
- Microwave
- Dishwasher
- Water Softener Owned
- Central Vacuum
- Stainless Steel Appliances
DETAILS
Welcome Home! Proudly introducing this property for the first time in 61 years! So many unique features in the lovely, well maintained home. New Roof - 2022! Beautiful, updated kitchen with stainless appliances and open concept to the light-filled Great Room. Breathtaking views of the countryside! The Living Room features a large bay window with more views. The Primary Bedroom is calming and boasts an enormous walk in closet/dressing room. You'll love the original hardwood floors in bedroom #2. Bedroom #3 is currently used as a Man Cave with a walk-out to the Covered Porch and maintenance-free Deck. The Lower Level has a large office, with potential for a fourth bedroom. Had a hard day at work? Take a load off and rely on the lift chair to transport to the main level. Checkout the oversized and heated three car garage. Looking for additional parking space for the camper or snowmobile trailer? It's here, along with an electrical hookup! The backyard of this property is a PRIVATE sanctuary with low maintenance perennial gardens, a fire pit and the yard swing stays. The 25x10 storage shed is ready for all of your yard toys. If you are looking for a one-of-a-kind property with close proximity to all of the Maple Grove and Rogers amenities, you will want to see this one. No cookie cutter here. Move in and Enjoy!
INTERIOR
Bedrooms: 3
Fin ft² / Living Area: 2169 ft²
Below Ground Living: 197ft²
Bathrooms: 2
Above Ground Living: 1972ft²
-
Basement Details: Daylight/Lookout Windows, Partially Finished, Walkout,
Appliances Included:
-
- Range
- Refrigerator
- Washer
- Dryer
- Microwave
- Dishwasher
- Water Softener Owned
- Central Vacuum
- Stainless Steel Appliances
EXTERIOR
Air Conditioning: Window Unit(s)
Garage Spaces: 3
Construction Materials: N/A
Foundation Size: 672ft²
Unit Amenities:
-
- Kitchen Window
- Deck
- Porch
- Natural Woodwork
- Ceiling Fan(s)
- Main Floor Primary Bedroom
- Primary Bedroom Walk-In Closet
Heating System:
-
- Hot Water
- Baseboard
ROOMS
| Main | Size | ft² |
|---|---|---|
| Kitchen | 19x10.5 | 197.92 ft² |
| Living Room | 23x11.5 | 262.58 ft² |
| Great Room | 19x13 | 361 ft² |
| Bedroom 1 | 14x12 | 196 ft² |
| Walk In Closet | 13x11 | 169 ft² |
| Bedroom 2 | 13x13 | 169 ft² |
| Bedroom 3 | 17x14 | 289 ft² |
| Deck | 20.5x12 | 418.54 ft² |
| Porch | 40.5x7 | 1636.88 ft² |
| Lower | Size | ft² |
|---|---|---|
| Office | 18.5x9 | 340.71 ft² |
LOT
Acres: N/A
Lot Size Dim.: 100x324x100x324
Longitude: 45.1715
Latitude: -93.5449
Zoning: Residential-Single Family
FINANCIAL & TAXES
Tax year: 2024
Tax annual amount: $3,684
MISCELLANEOUS
Fuel System: N/A
Sewer System: Septic System Compliant - No
Water System: Well
ADITIONAL INFORMATION
MLS#: NST7623156
Listing Brokerage: Keller Williams Classic Rlty NW

ID: 3223427
Published: July 31, 2024
Last Update: July 31, 2024
Views: 46


