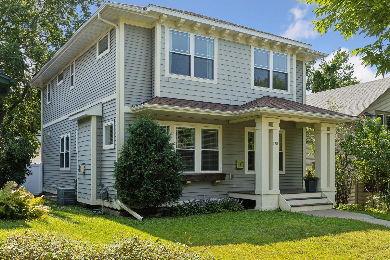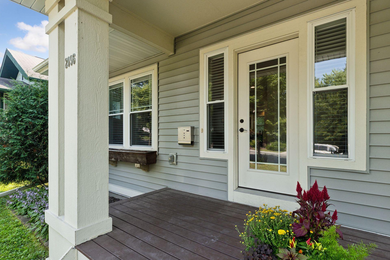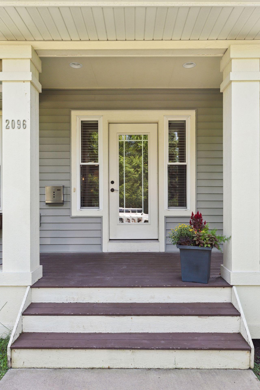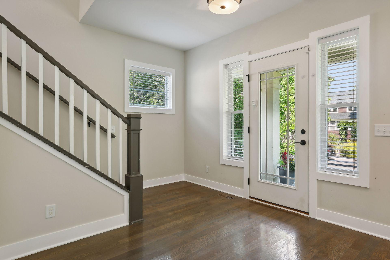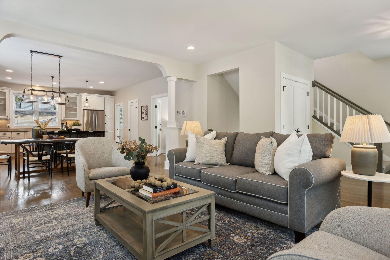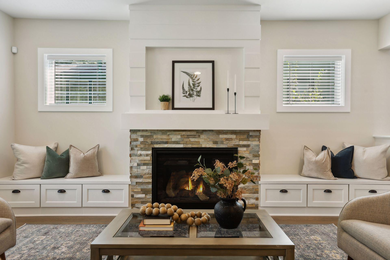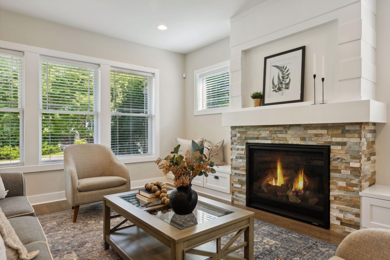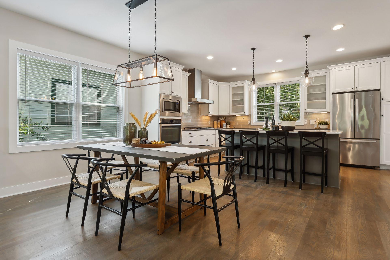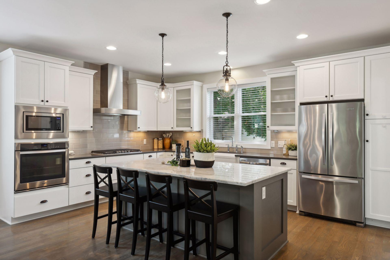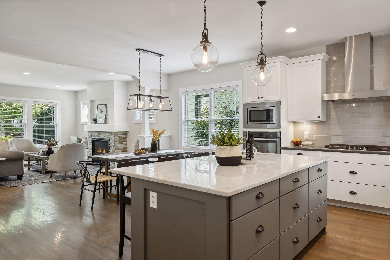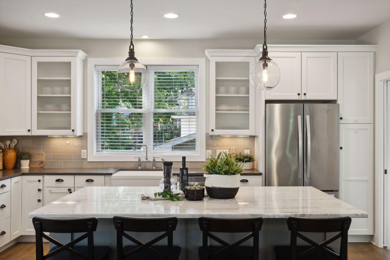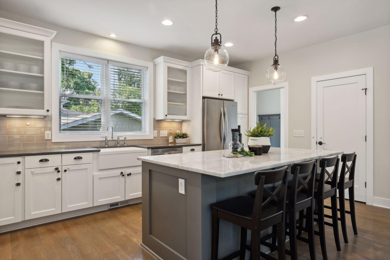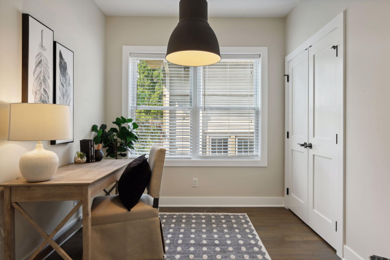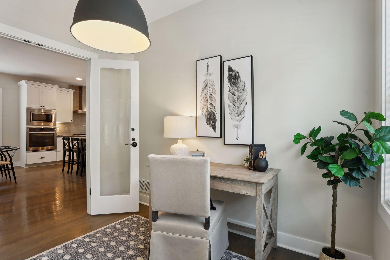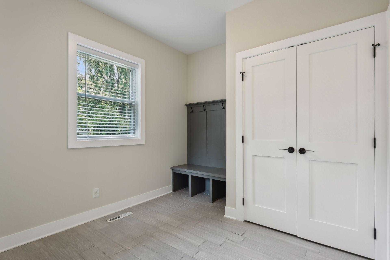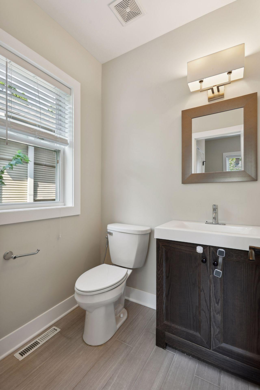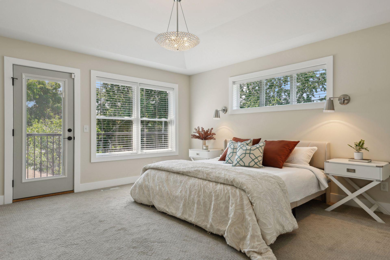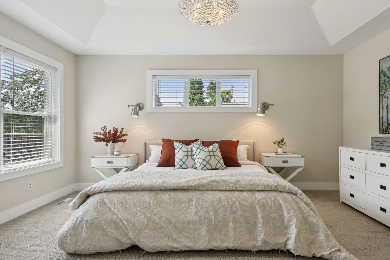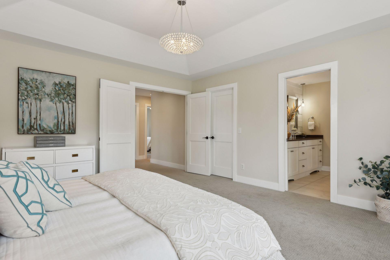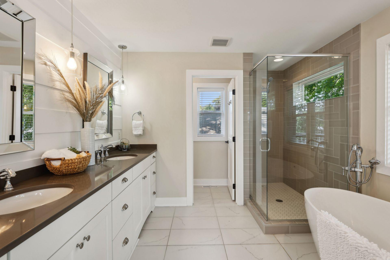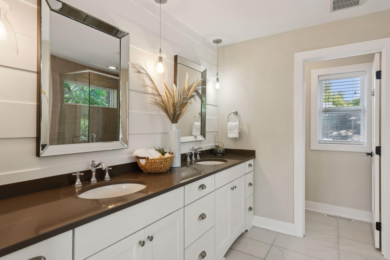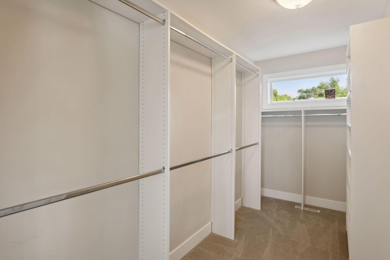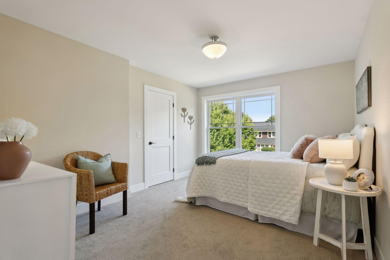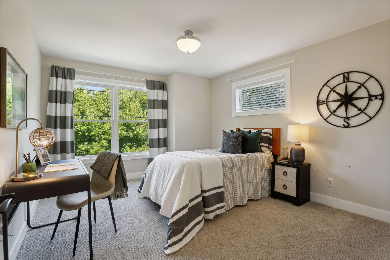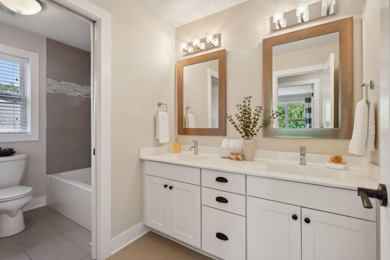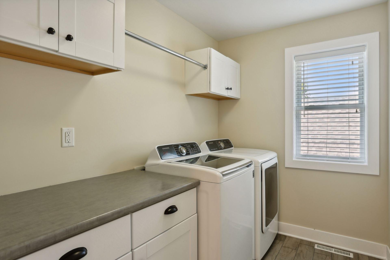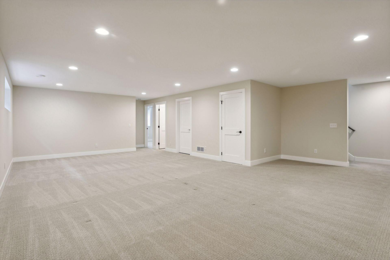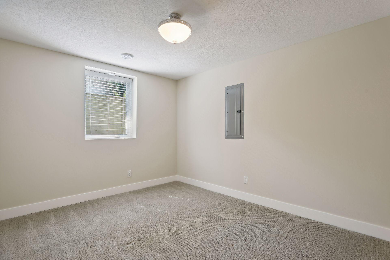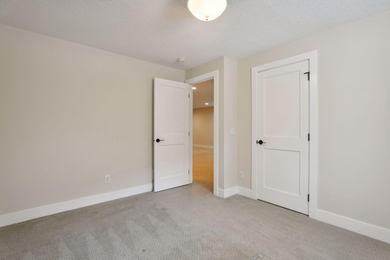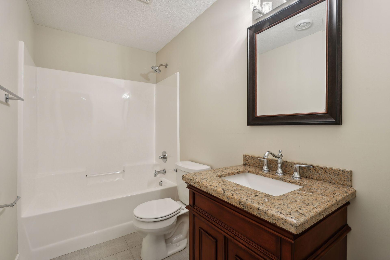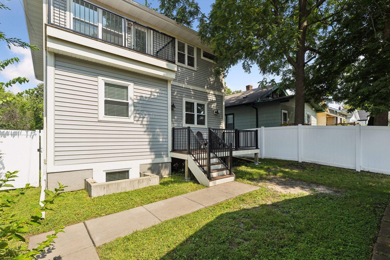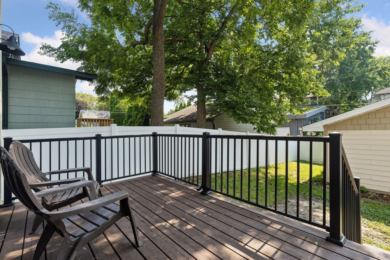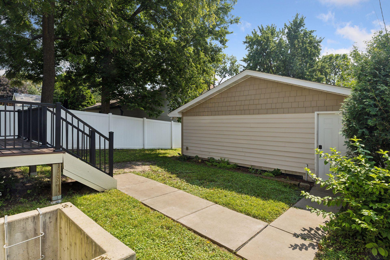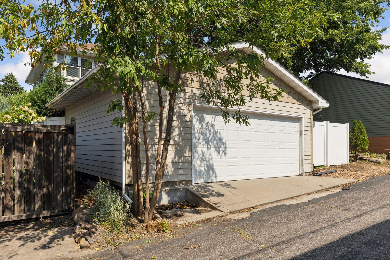2096 PRINCETON AVENUE
2096 Princeton Avenue, Saint Paul, 55105, MN
-
Price: $900,000
-
Status type: For Sale
-
City: Saint Paul
-
Neighborhood: Macalester-Groveland
Bedrooms: 4
Property Size :3185
-
Listing Agent: NST16645,NST45030
-
Property type : Single Family Residence
-
Zip code: 55105
-
Street: 2096 Princeton Avenue
-
Street: 2096 Princeton Avenue
Bathrooms: 4
Year: 2015
Listing Brokerage: Coldwell Banker Burnet
FEATURES
- Refrigerator
- Washer
- Dryer
- Microwave
- Exhaust Fan
- Dishwasher
- Disposal
- Cooktop
- Wall Oven
- Stainless Steel Appliances
DETAILS
This classic four-square 2015-built home blends beautifully into this Mac-Groveland neighborhood! Designed for today’s lifestyle, you’ll find a fabulous open concept floor plan. Generous entry foyer leads to the living room with fireplace framed by built-in seat ledges. Classic archway detailing subtly defines the light & bright living spaces. Highlighting the kitchen, is a dramatic 7’ center island with quartz countertop for informal dining. Adjacent to the kitchen is a separate office, as well as a walk-in pantry & large mudroom. Upstairs there is an abundance of natural light, with large sunny windows throughout the 3 upper-level BR’s. The primary suite has a luxurious bathroom with vessel tub & walk-in shower as well as a large closet and access to a private tree-top deck. Completing the 2nd floor is the main bathroom plus a 2nd floor laundry room! The completely finished lower level has an additional 4th BR, 3/4 bathroom and a huge family room space to use as you wish! Fabulous location near Grand Avenue, Highland Village shops & restaurants and the Mississippi River Parkway, just 3 blocks away, offering year -round recreational trails!
INTERIOR
Bedrooms: 4
Fin ft² / Living Area: 3185 ft²
Below Ground Living: 864ft²
Bathrooms: 4
Above Ground Living: 2321ft²
-
Basement Details: Egress Window(s), Finished,
Appliances Included:
-
- Refrigerator
- Washer
- Dryer
- Microwave
- Exhaust Fan
- Dishwasher
- Disposal
- Cooktop
- Wall Oven
- Stainless Steel Appliances
EXTERIOR
Air Conditioning: Central Air
Garage Spaces: 2
Construction Materials: N/A
Foundation Size: 1064ft²
Unit Amenities:
-
- Kitchen Window
- Deck
- Kitchen Center Island
- Tile Floors
- Primary Bedroom Walk-In Closet
Heating System:
-
- Forced Air
ROOMS
| Main | Size | ft² |
|---|---|---|
| Living Room | 17 X 17 | 289 ft² |
| Dining Room | 14 X 9 | 196 ft² |
| Kitchen | 17 X 12 | 289 ft² |
| Office | 10 X 9 | 100 ft² |
| Foyer | 11 x 10 | 121 ft² |
| Mud Room | 10 X 10 | 100 ft² |
| Lower | Size | ft² |
|---|---|---|
| Family Room | 29 X 16 | 841 ft² |
| Bedroom 4 | 13 X 10 | 169 ft² |
| Storage | 13 X 9 | 169 ft² |
| Upper | Size | ft² |
|---|---|---|
| Bedroom 1 | 16 X 15 | 256 ft² |
| Bedroom 2 | 14 X 12 | 196 ft² |
| Bedroom 3 | 14 X 11 | 196 ft² |
| Other Room | 12 X 5 | 144 ft² |
| n/a | Size | ft² |
|---|---|---|
| Deck | 15 X 11 | 225 ft² |
LOT
Acres: N/A
Lot Size Dim.: 40 X 123
Longitude: 44.9359
Latitude: -93.189
Zoning: Residential-Single Family
FINANCIAL & TAXES
Tax year: 2024
Tax annual amount: $13,480
MISCELLANEOUS
Fuel System: N/A
Sewer System: City Sewer/Connected
Water System: City Water/Connected
ADITIONAL INFORMATION
MLS#: NST7644710
Listing Brokerage: Coldwell Banker Burnet

ID: 3371721
Published: September 06, 2024
Last Update: September 06, 2024
Views: 22


