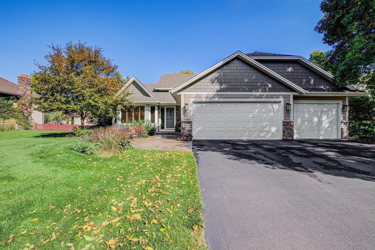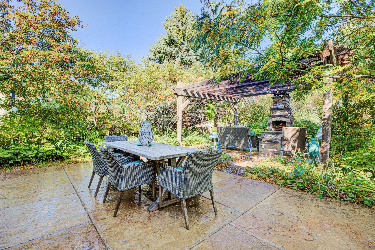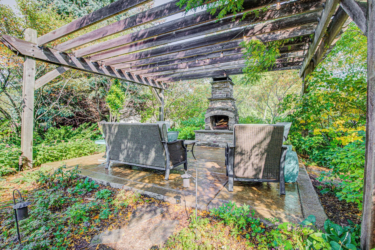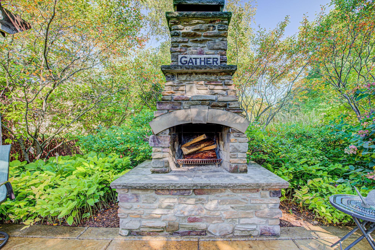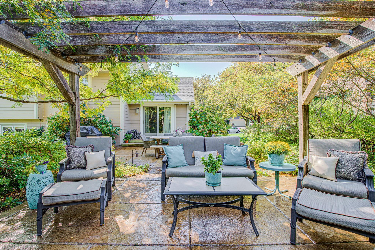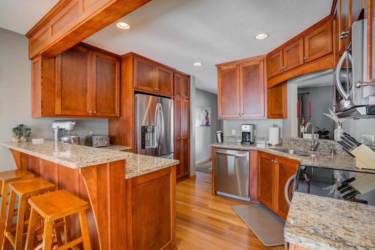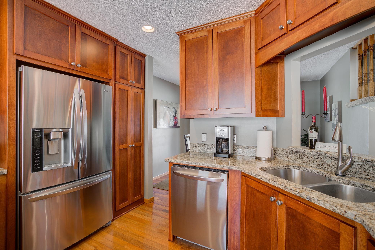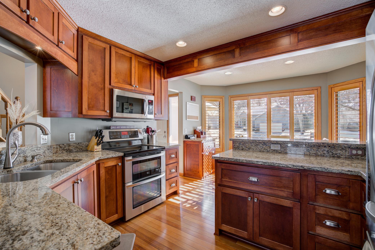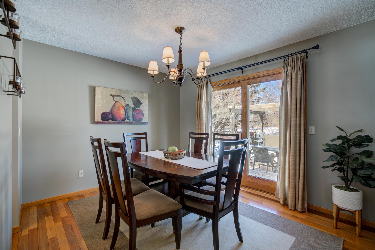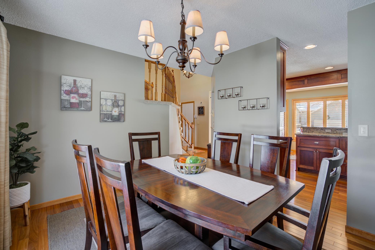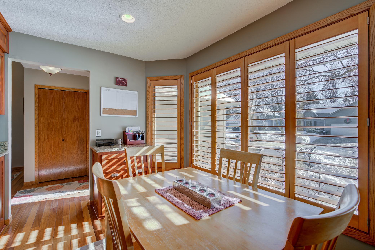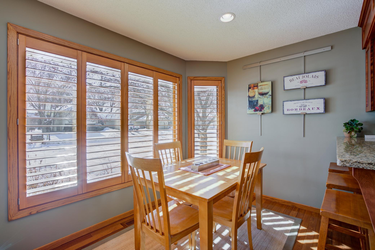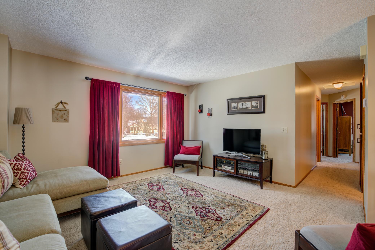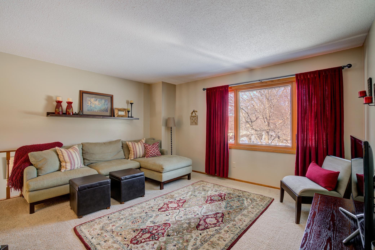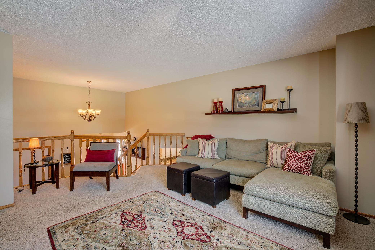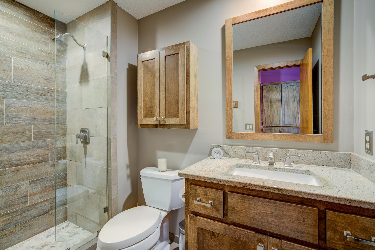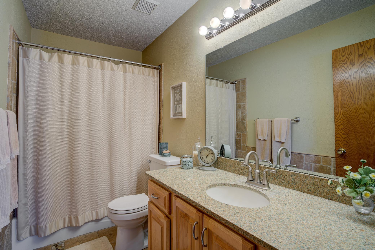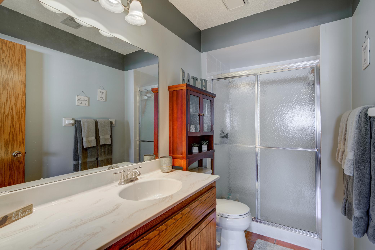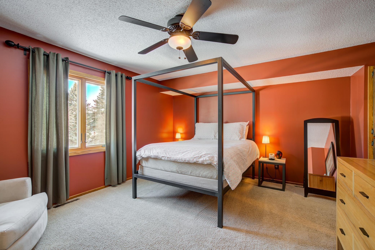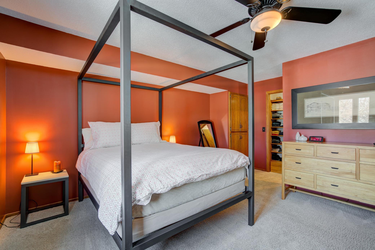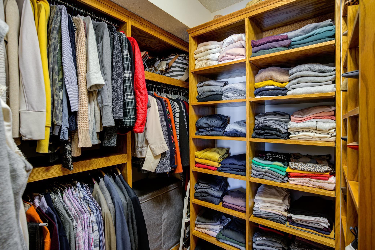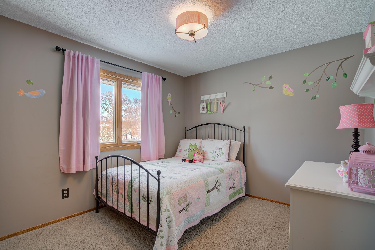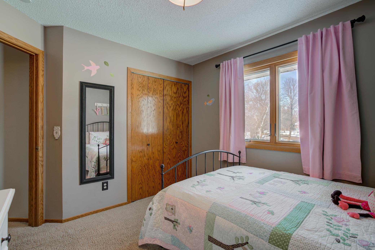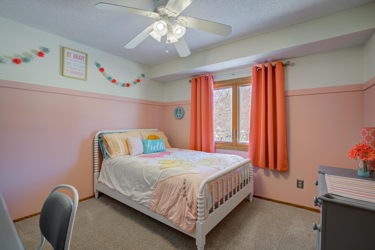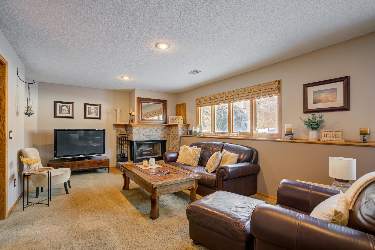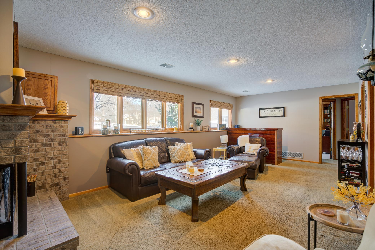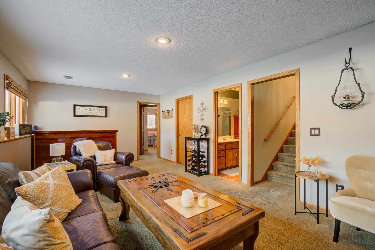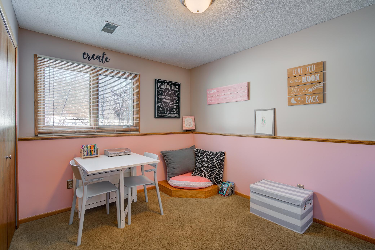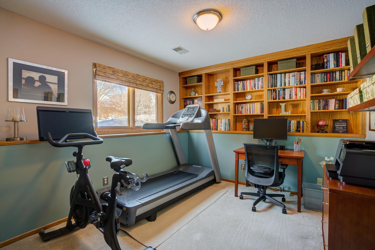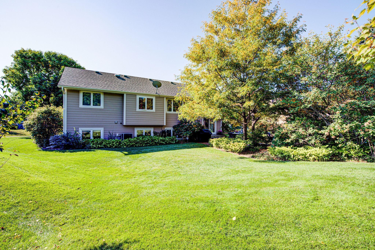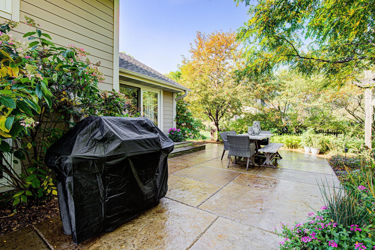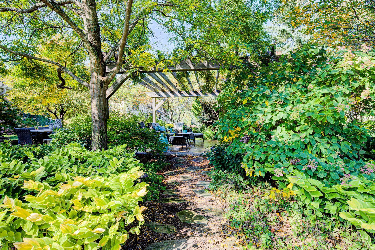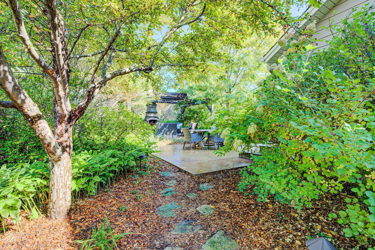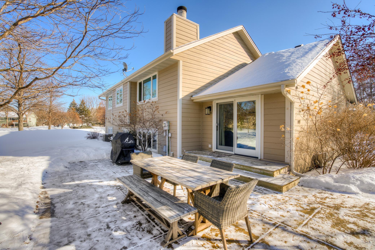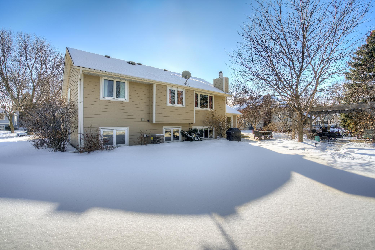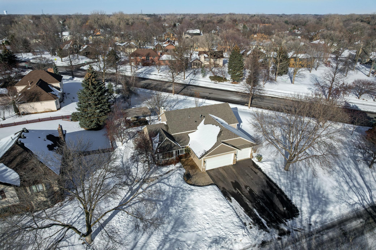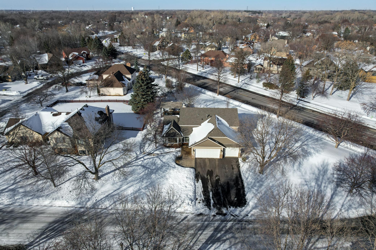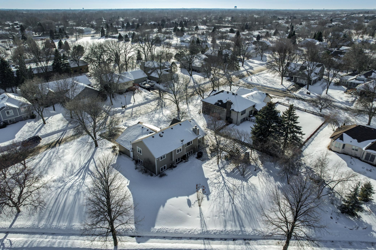2100 EDINBROOK TERRACE
2100 Edinbrook Terrace, Brooklyn Park, 55443, MN
-
Price: $429,900
-
Status type: For Sale
-
City: Brooklyn Park
-
Neighborhood: Brook Oaks 2nd
Bedrooms: 5
Property Size :2262
-
Listing Agent: NST16633,NST96808
-
Property type : Single Family Residence
-
Zip code: 55443
-
Street: 2100 Edinbrook Terrace
-
Street: 2100 Edinbrook Terrace
Bathrooms: 3
Year: 1987
Listing Brokerage: Coldwell Banker Burnet
FEATURES
- Refrigerator
- Washer
- Dryer
- Microwave
- Dishwasher
- Water Softener Owned
- Disposal
- Freezer
- Cooktop
- Humidifier
- Water Filtration System
- Gas Water Heater
DETAILS
This beautifully maintained 5 bed 3 bath home is ready for it's next chapter. The upper level offers 3 bedrooms on one level, an owners suite with a private updated bathroom and walk in closet. The kitchen showcases custom cherry cabinets, granite counters and stainless appliances. The lower level includes a cozy wood burning fireplace and 2 more bedrooms. Some of the big ticket updates include James Hardie Siding, a newer roof, and driveway. The AC was replaced in 2021. As you walk out the patio door you will be greeted by 2 stamped concrete patios, providing an additional 600 sf of outdoor living space, a pergola, a wood burning stone fireplace and countless plants and trees that offer a private retreat, and a perfect place to roast marshmallows. The landscaping was professionally designed and offers beauty and changing floral colors all summer long. The concrete crawl space and walk up garage attic offer so much extra storage. You'll want to see this home for yourself.
INTERIOR
Bedrooms: 5
Fin ft² / Living Area: 2262 ft²
Below Ground Living: 839ft²
Bathrooms: 3
Above Ground Living: 1423ft²
-
Basement Details: Crawl Space, Finished, Sump Pump, Daylight/Lookout Windows, Block,
Appliances Included:
-
- Refrigerator
- Washer
- Dryer
- Microwave
- Dishwasher
- Water Softener Owned
- Disposal
- Freezer
- Cooktop
- Humidifier
- Water Filtration System
- Gas Water Heater
EXTERIOR
Air Conditioning: Central Air
Garage Spaces: 3
Construction Materials: N/A
Foundation Size: 1381ft²
Unit Amenities:
-
- Patio
- Natural Woodwork
- Hardwood Floors
- Tiled Floors
- Ceiling Fan(s)
- Walk-In Closet
- Vaulted Ceiling(s)
- Security System
- In-Ground Sprinkler
- Master Bedroom Walk-In Closet
- Ethernet Wired
Heating System:
-
- Forced Air
- Fireplace(s)
ROOMS
| Upper | Size | ft² |
|---|---|---|
| Living Room | 16 x 15 | 256 ft² |
| Bedroom 1 | 15 x 14 | 225 ft² |
| Bedroom 2 | 11 x 10 | 121 ft² |
| Bedroom 3 | 11 x 11 | 121 ft² |
| Main | Size | ft² |
|---|---|---|
| Dining Room | 12 x 10 | 144 ft² |
| Kitchen | 11 x 10 | 121 ft² |
| Informal Dining Room | 11 x 7 | 121 ft² |
| Lower | Size | ft² |
|---|---|---|
| Family Room | 24 x 12 | 576 ft² |
| Bedroom 4 | 11 x 10 | 121 ft² |
| Bedroom 5 | 11 x 9 | 121 ft² |
| Laundry | 10 x 7 | 100 ft² |
LOT
Acres: N/A
Lot Size Dim.: 178 x 130 x 75 x 151
Longitude: 45.1113
Latitude: -93.3094
Zoning: Residential-Single Family
FINANCIAL & TAXES
Tax year: 2021
Tax annual amount: $3,705
MISCELLANEOUS
Fuel System: N/A
Sewer System: City Sewer/Connected
Water System: City Water/Connected
ADITIONAL INFORMATION
MLS#: NST6149209
Listing Brokerage: Coldwell Banker Burnet

ID: 409470
Published: December 31, 1969
Last Update: February 18, 2022
Views: 130


