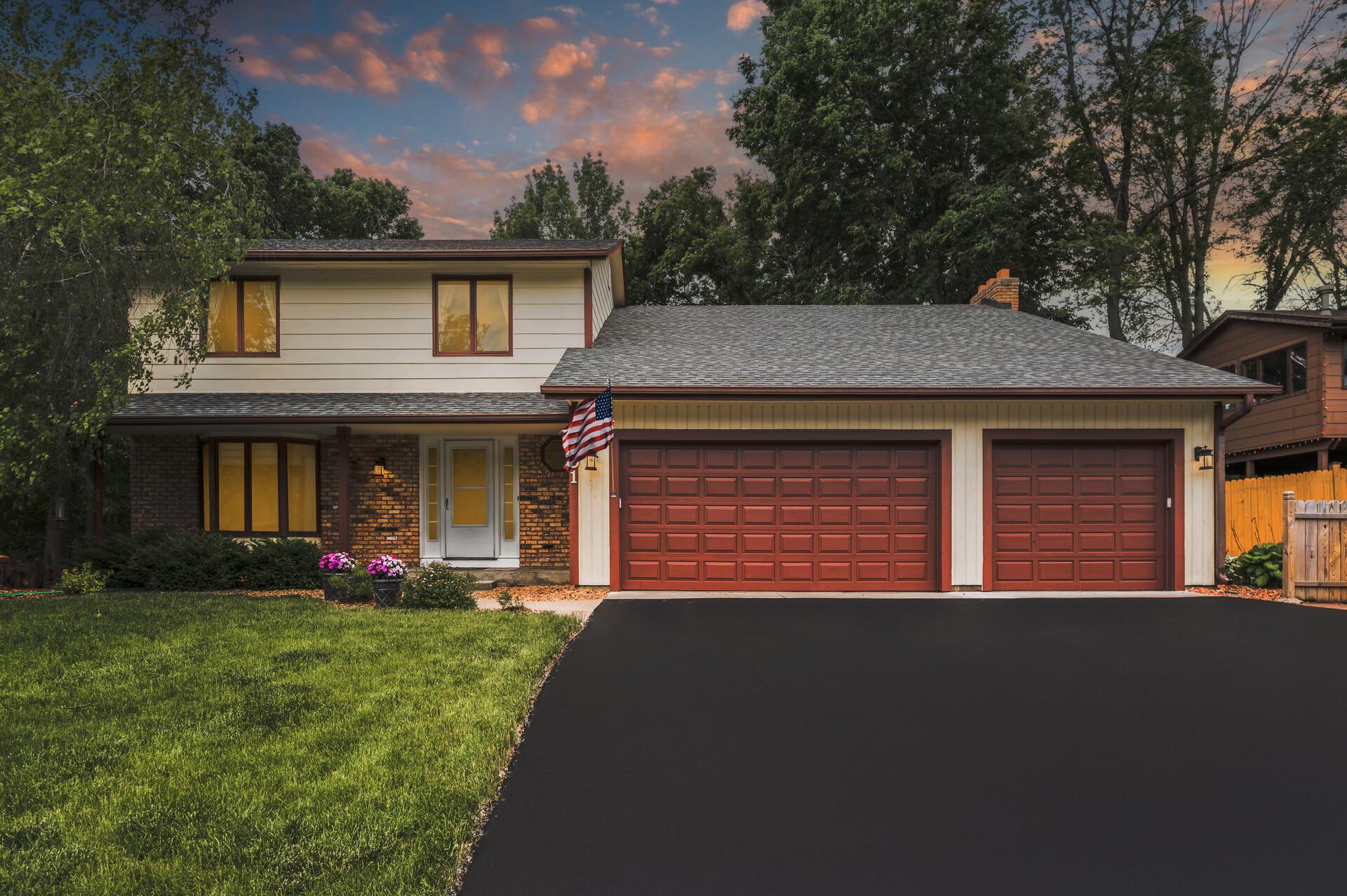2101 RAYMAR COURT
2101 Raymar Court , Burnsville, 55337, MN
-
Price: $510,000
-
Status type: For Sale
-
City: Burnsville
-
Neighborhood: Raymar Add
Bedrooms: 5
Property Size :3467
-
Listing Agent: NST16638,NST104305
-
Property type : Single Family Residence
-
Zip code: 55337
-
Street: 2101 Raymar Court
-
Street: 2101 Raymar Court
Bathrooms: 4
Year: 1979
Listing Brokerage: Coldwell Banker Burnet
FEATURES
- Range
- Refrigerator
- Washer
- Dryer
- Microwave
- Exhaust Fan
- Dishwasher
- Water Softener Owned
- Disposal
- Freezer
- Other
- Tankless Water Heater
- Water Osmosis System
- Water Filtration System
- Stainless Steel Appliances
DETAILS
This 5BD, 4BA home features light-filled spaces, an airy layout, expansive outdoor spaces and more. Inside, you're greeted by a sitting room facing the dining room for easy entertaining. From here, flow into the kitchen featuring SS appliances, plentiful storage, a garden window for your indoor herbs, large pantry, breakfast bar and convenient eat-in kitchen. Nearby, is a family room with a brick fireplace and rich wood mantle, 3-season screened-in porch and a large deck with backyard views. Upstairs, find 4BDs on one level, one of which is a primary suite with multiple walk-in closets, fireplace and balcony. The lower-level features a 5th bedroom, flex space for an additional family room, home office or gym, along with a 1/2 bath and walkout to the covered patio. Outside is a fully fenced-in yard, storage shed, fire pit, play area and new roof (May 2024). Situated toward the end of a cul-de-sac with easy access to parks, retail, restaurants and hwys, this home is the full package!
INTERIOR
Bedrooms: 5
Fin ft² / Living Area: 3467 ft²
Below Ground Living: 929ft²
Bathrooms: 4
Above Ground Living: 2538ft²
-
Basement Details: Block, Daylight/Lookout Windows, Egress Window(s), Finished, Full, Other, Walkout,
Appliances Included:
-
- Range
- Refrigerator
- Washer
- Dryer
- Microwave
- Exhaust Fan
- Dishwasher
- Water Softener Owned
- Disposal
- Freezer
- Other
- Tankless Water Heater
- Water Osmosis System
- Water Filtration System
- Stainless Steel Appliances
EXTERIOR
Air Conditioning: Central Air
Garage Spaces: 3
Construction Materials: N/A
Foundation Size: 1169ft²
Unit Amenities:
-
- Patio
- Kitchen Window
- Deck
- Porch
- Hardwood Floors
- Sun Room
- Balcony
- Ceiling Fan(s)
- Walk-In Closet
- Washer/Dryer Hookup
- Cable
- Satelite Dish
- Tile Floors
- Primary Bedroom Walk-In Closet
Heating System:
-
- Forced Air
- Fireplace(s)
ROOMS
| Main | Size | ft² |
|---|---|---|
| Living Room | 14x14 | 196 ft² |
| Dining Room | 13x12 | 169 ft² |
| Kitchen | 12x11 | 144 ft² |
| Informal Dining Room | 13x11 | 169 ft² |
| Family Room | 23x13 | 529 ft² |
| Porch | 12x12 | 144 ft² |
| Deck | 20x12 | 400 ft² |
| Upper | Size | ft² |
|---|---|---|
| Bedroom 1 | 23x13 | 529 ft² |
| Bedroom 2 | 12x12 | 144 ft² |
| Bedroom 3 | 13x12 | 169 ft² |
| Bedroom 4 | 11x11 | 121 ft² |
| Lower | Size | ft² |
|---|---|---|
| Family Room | 42x12 | 1764 ft² |
| Bedroom 5 | 12x12 | 144 ft² |
| Patio | 15x12 | 225 ft² |
LOT
Acres: N/A
Lot Size Dim.: 124x112x124x106
Longitude: 44.761
Latitude: -93.3067
Zoning: Residential-Single Family
FINANCIAL & TAXES
Tax year: 2024
Tax annual amount: $5,252
MISCELLANEOUS
Fuel System: N/A
Sewer System: City Sewer/Connected
Water System: City Water/Connected
ADITIONAL INFORMATION
MLS#: NST7607260
Listing Brokerage: Coldwell Banker Burnet

ID: 3047923
Published: June 13, 2024
Last Update: June 13, 2024
Views: 9






