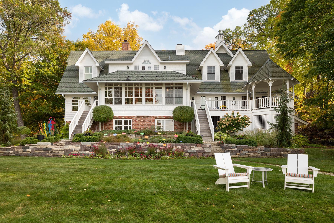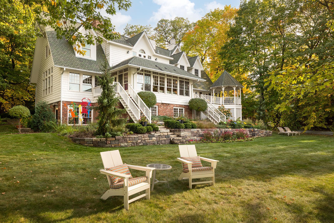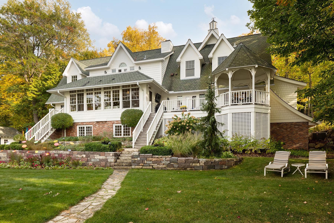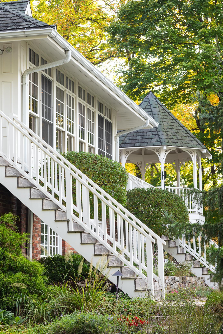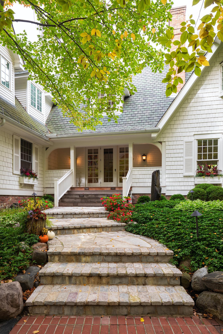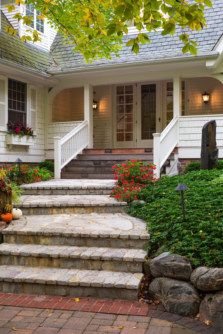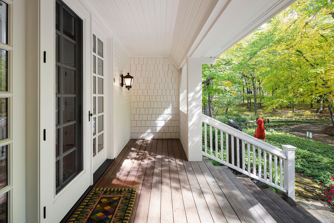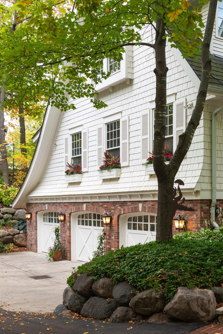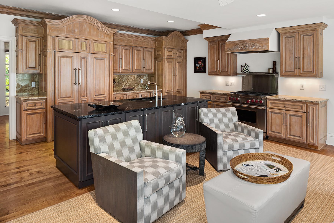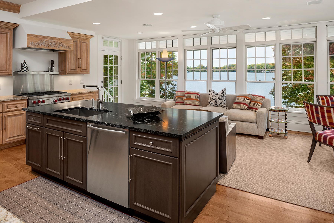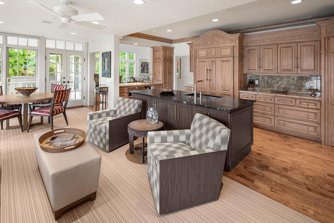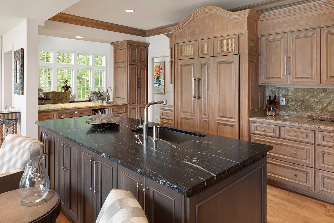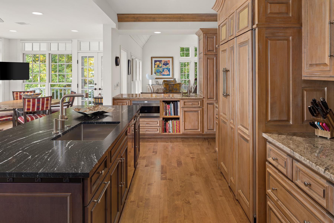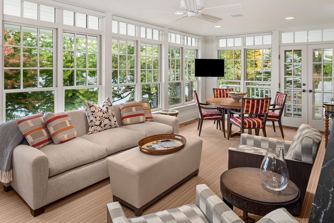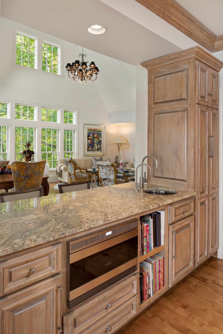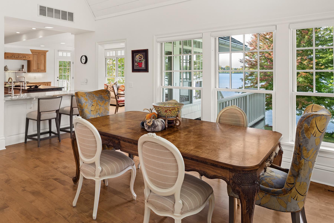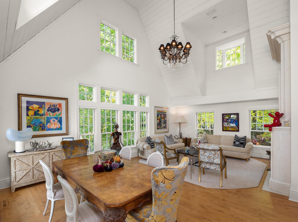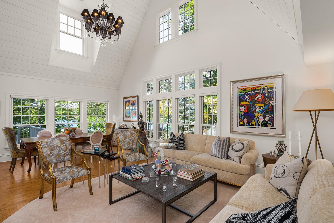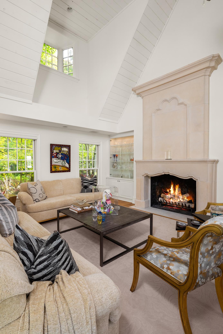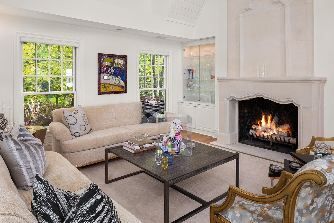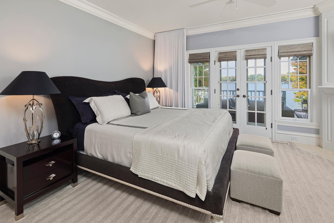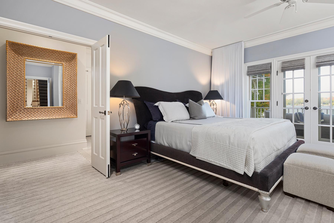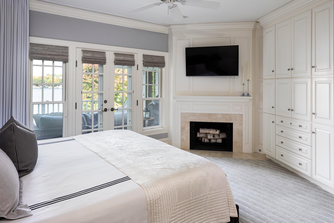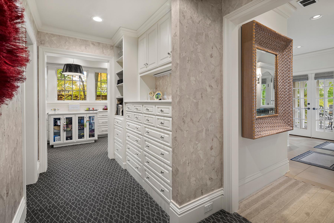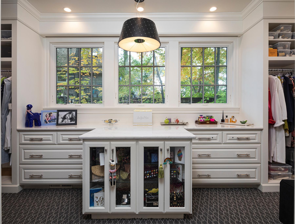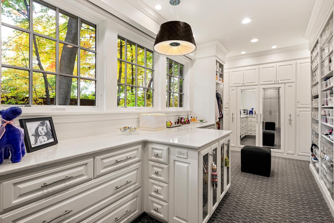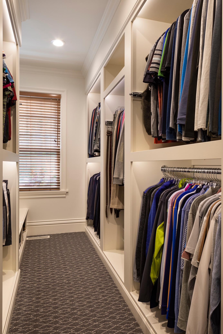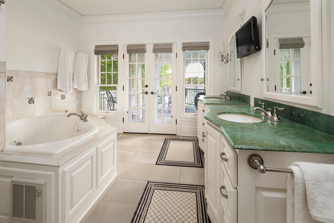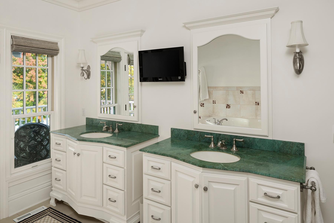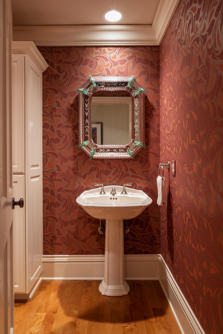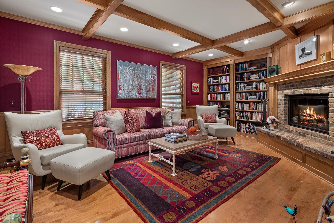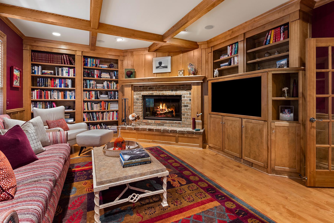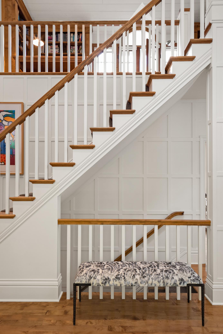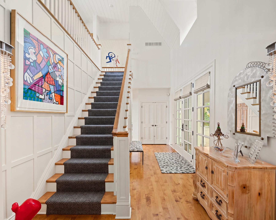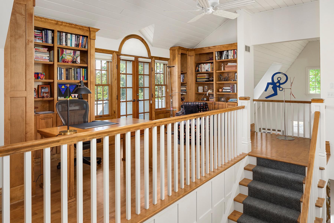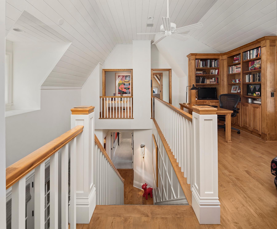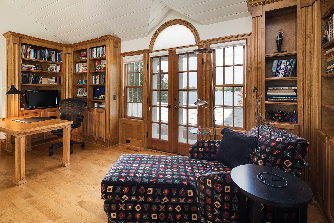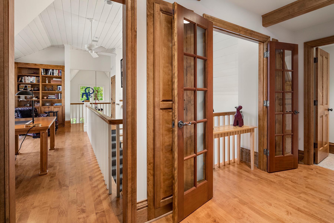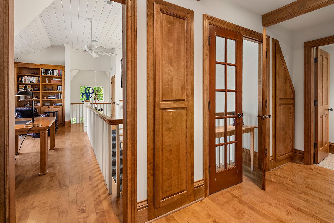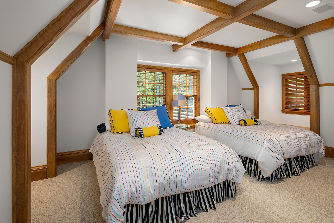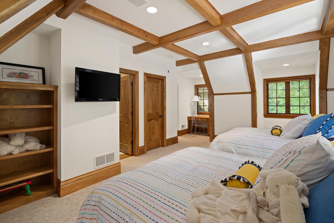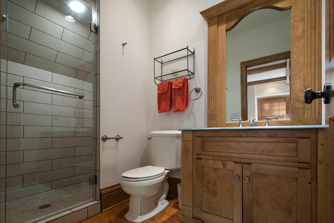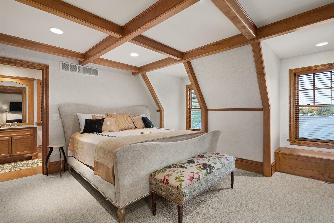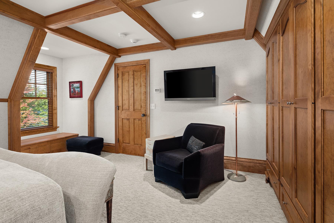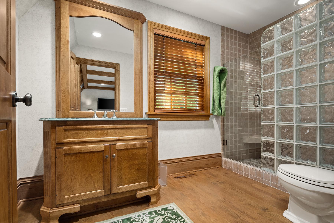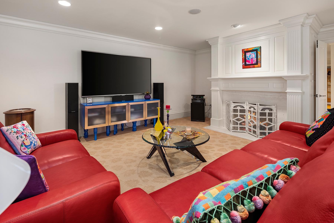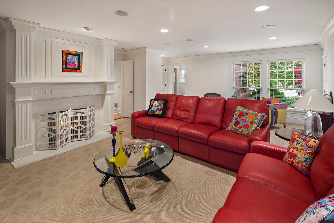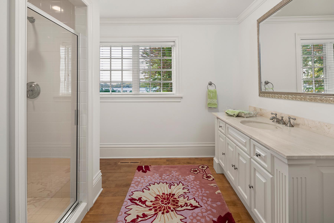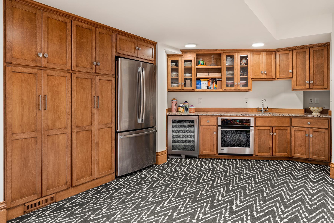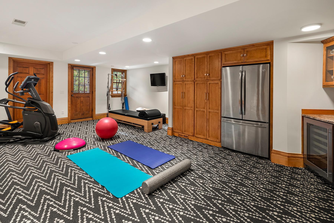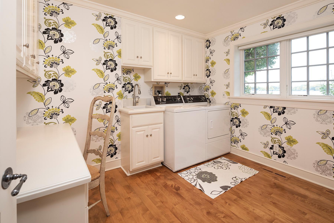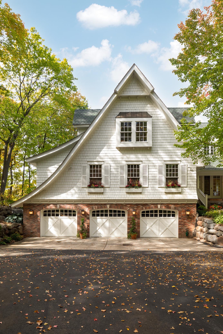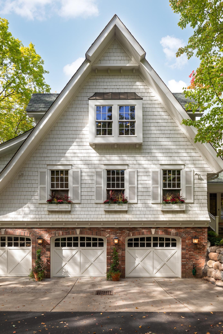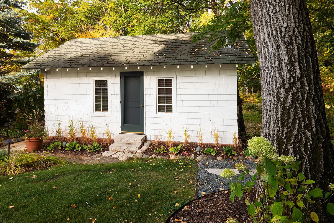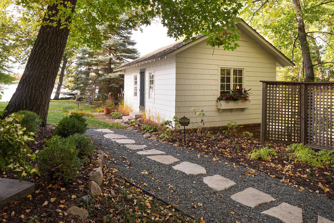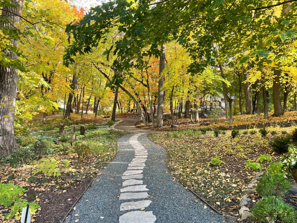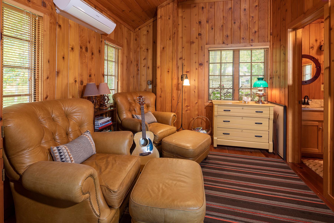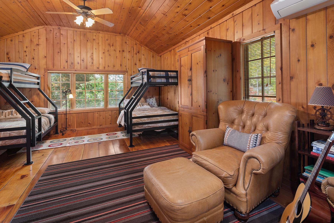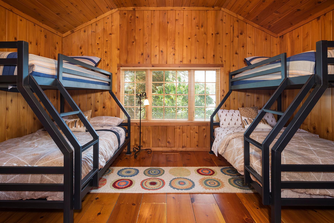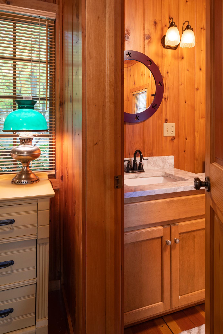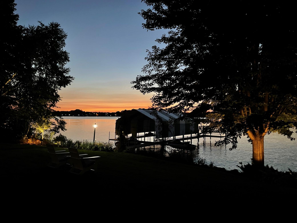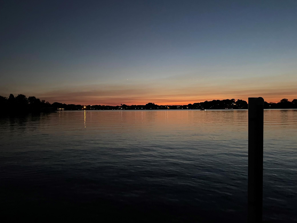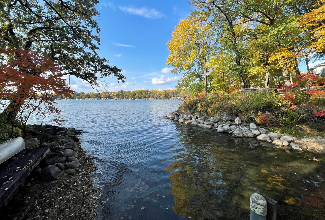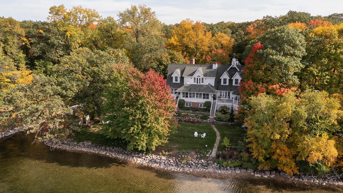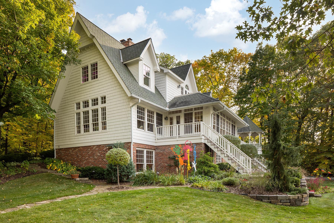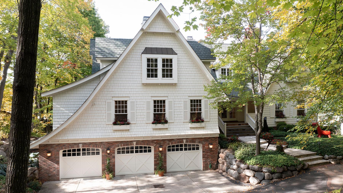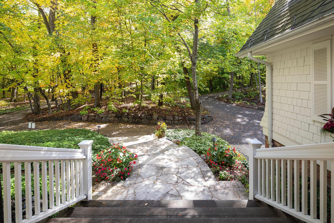21020 OAK LANE
21020 Oak Lane, Greenwood, 55331, MN
-
Price: $5,395,000
-
Status type: For Sale
-
City: Greenwood
-
Neighborhood: Knapp Cool Oaks
Bedrooms: 4
Property Size :5724
-
Listing Agent: NST1000155,NST61336
-
Property type : Single Family Residence
-
Zip code: 55331
-
Street: 21020 Oak Lane
-
Street: 21020 Oak Lane
Bathrooms: 5
Year: 1993
Listing Brokerage: Rooted
FEATURES
- Range
- Refrigerator
- Washer
- Dryer
- Microwave
- Exhaust Fan
- Dishwasher
- Water Softener Owned
- Disposal
- Wall Oven
- Humidifier
- Water Osmosis System
- Gas Water Heater
- Wine Cooler
DETAILS
Timeless East Coast Cottage on Lake Minnetonka! Both built (1993) and renovated (2016) by Kyle Hunt & Partners, this home is masterfully crafted and made to last. With over 175 feet of St. Alban's Bay west-facing shoreline, you will be sure to enjoy stunning sunsets each and every night from your deck, kitchen, Primary Suite, and more. The 2016 addition created a third car garage, changes to the Primary bathroom including heated flooring and new tile installation, and massively expanded and rebuilt the Primary closets. Not only does the lake side of the property offer large, flat yard and shoreline, additionally there is also a lagoon offering greater wind protection. The lagoon is shared by the owner to the north and offers a second dock and boat slip. And if that was not enough, there is a finished boat house that acts as a fifth bedroom/bunk house, including a ¾ bath that was updated in 2021. Please see full list of updates along with floor plans of all levels in supplements!
INTERIOR
Bedrooms: 4
Fin ft² / Living Area: 5724 ft²
Below Ground Living: 1678ft²
Bathrooms: 5
Above Ground Living: 4046ft²
-
Basement Details: Daylight/Lookout Windows, Drain Tiled, Finished, Full, Sump Pump, Walkout,
Appliances Included:
-
- Range
- Refrigerator
- Washer
- Dryer
- Microwave
- Exhaust Fan
- Dishwasher
- Water Softener Owned
- Disposal
- Wall Oven
- Humidifier
- Water Osmosis System
- Gas Water Heater
- Wine Cooler
EXTERIOR
Air Conditioning: Central Air
Garage Spaces: 3
Construction Materials: N/A
Foundation Size: 2618ft²
Unit Amenities:
-
- Kitchen Window
- Deck
- Natural Woodwork
- Hardwood Floors
- Balcony
- Ceiling Fan(s)
- Walk-In Closet
- Vaulted Ceiling(s)
- Dock
- Washer/Dryer Hookup
- Security System
- In-Ground Sprinkler
- Other
- Paneled Doors
- Kitchen Center Island
- French Doors
- Boat Slip
- Main Floor Primary Bedroom
- Primary Bedroom Walk-In Closet
Heating System:
-
- Forced Air
ROOMS
| Main | Size | ft² |
|---|---|---|
| Dining Room | 19X9 | 361 ft² |
| Bedroom 1 | 17X17 | 289 ft² |
| Informal Dining Room | 26X11 | 676 ft² |
| Kitchen | 21X15 | 441 ft² |
| Living Room | 19X16 | 361 ft² |
| Study | 21X16 | 441 ft² |
| Lower | Size | ft² |
|---|---|---|
| Exercise Room | 29X17 | 841 ft² |
| Bedroom 4 | 18X24 | 324 ft² |
| Laundry | 9X11 | 81 ft² |
| Upper | Size | ft² |
|---|---|---|
| Loft | 22X13 | 484 ft² |
| Bedroom 2 | 16X18 | 256 ft² |
| Bedroom 3 | 26X20 | 676 ft² |
LOT
Acres: N/A
Lot Size Dim.: 180X310X240X185
Longitude: 44.9072
Latitude: -93.5468
Zoning: Residential-Single Family
FINANCIAL & TAXES
Tax year: 2022
Tax annual amount: $31,598
MISCELLANEOUS
Fuel System: N/A
Sewer System: City Sewer/Connected
Water System: Private,Well
ADITIONAL INFORMATION
MLS#: NST7148246
Listing Brokerage: Rooted

ID: 1372477
Published: October 06, 2022
Last Update: October 06, 2022
Views: 90


