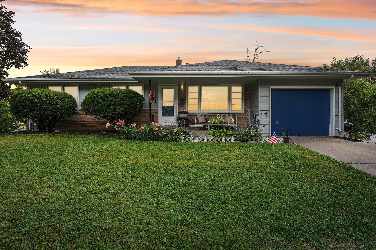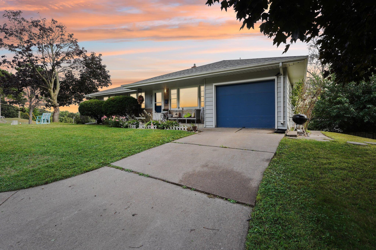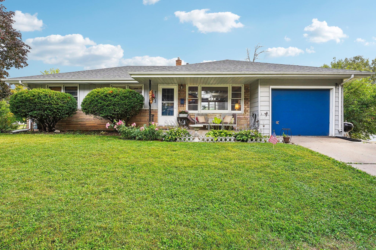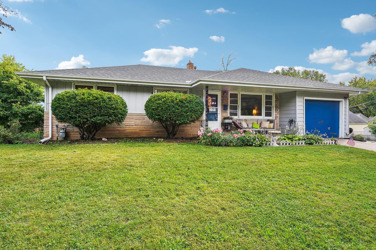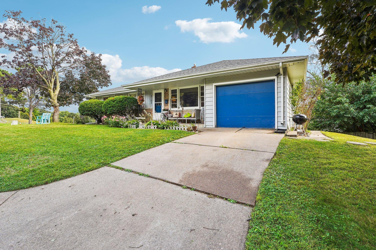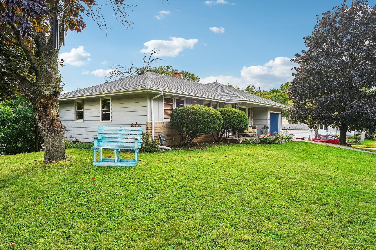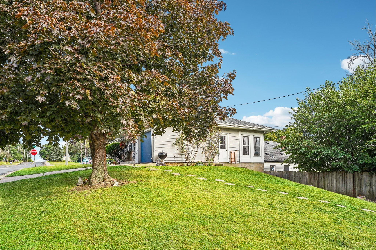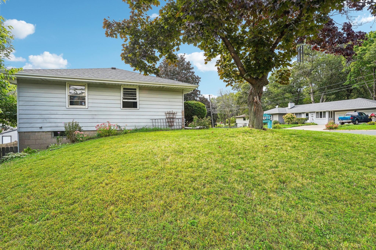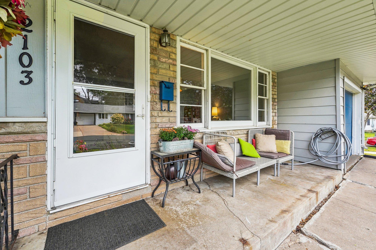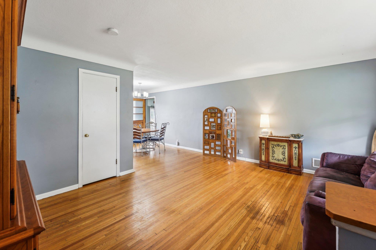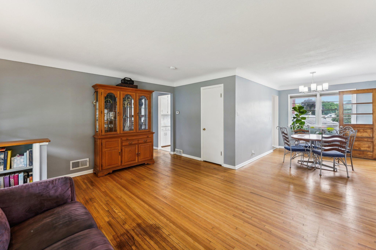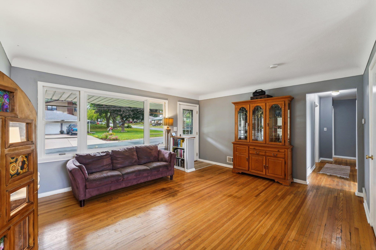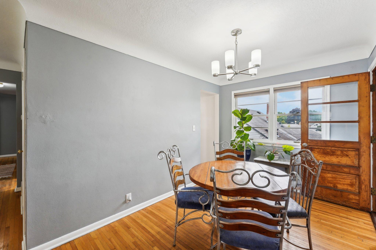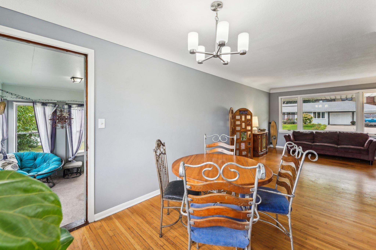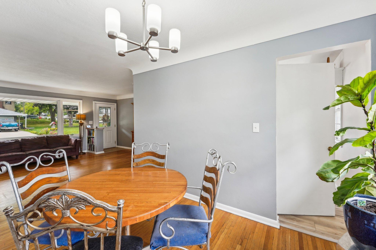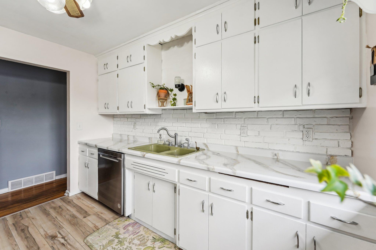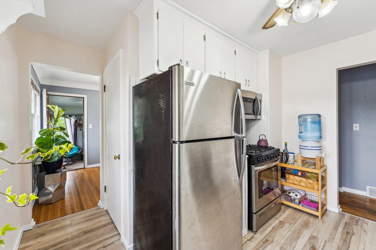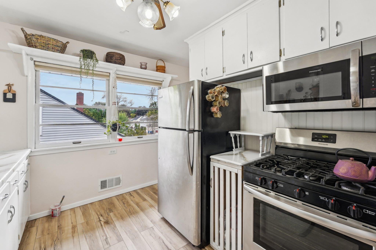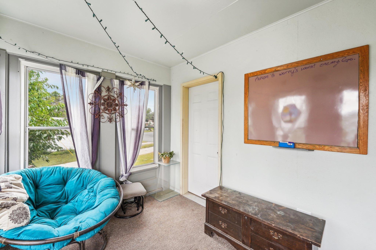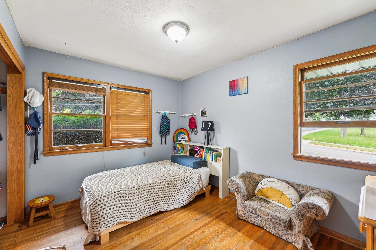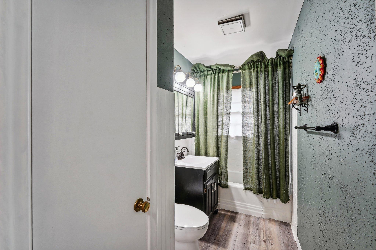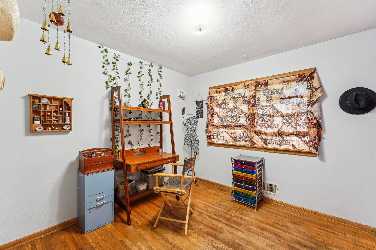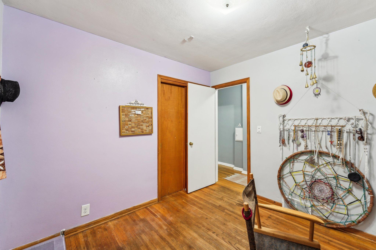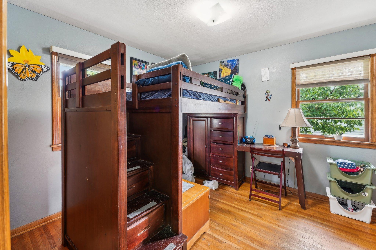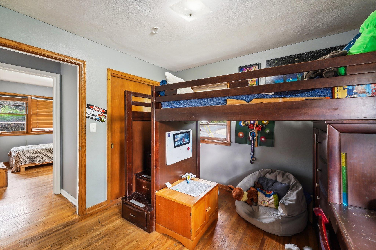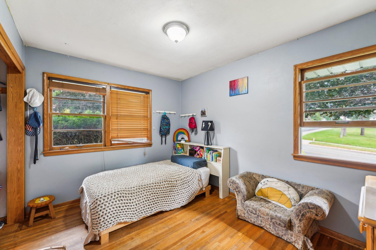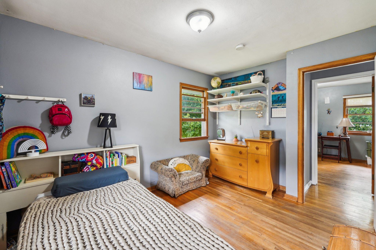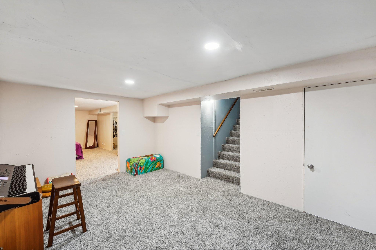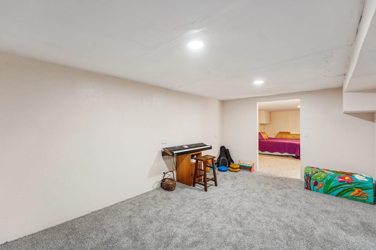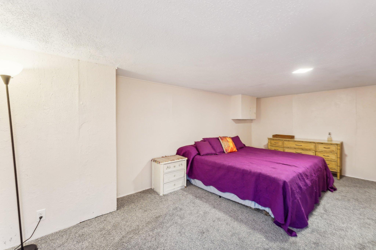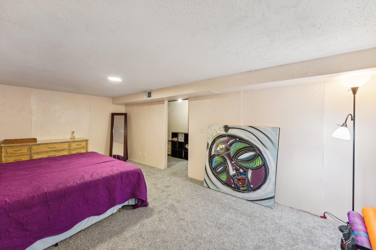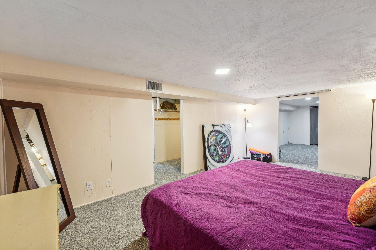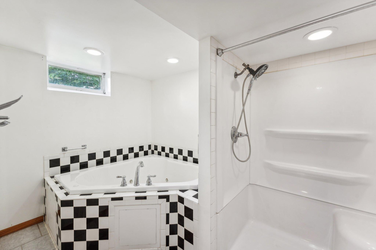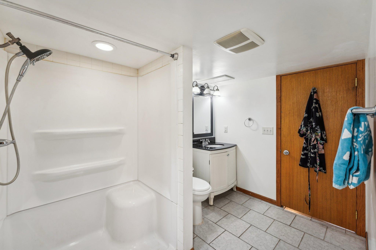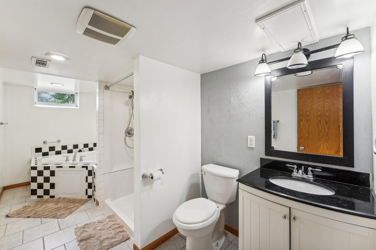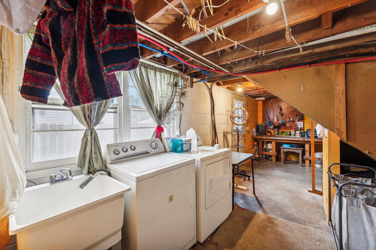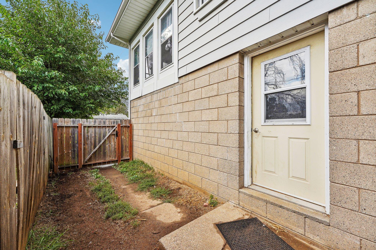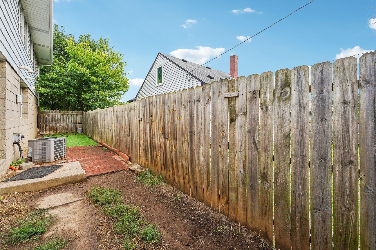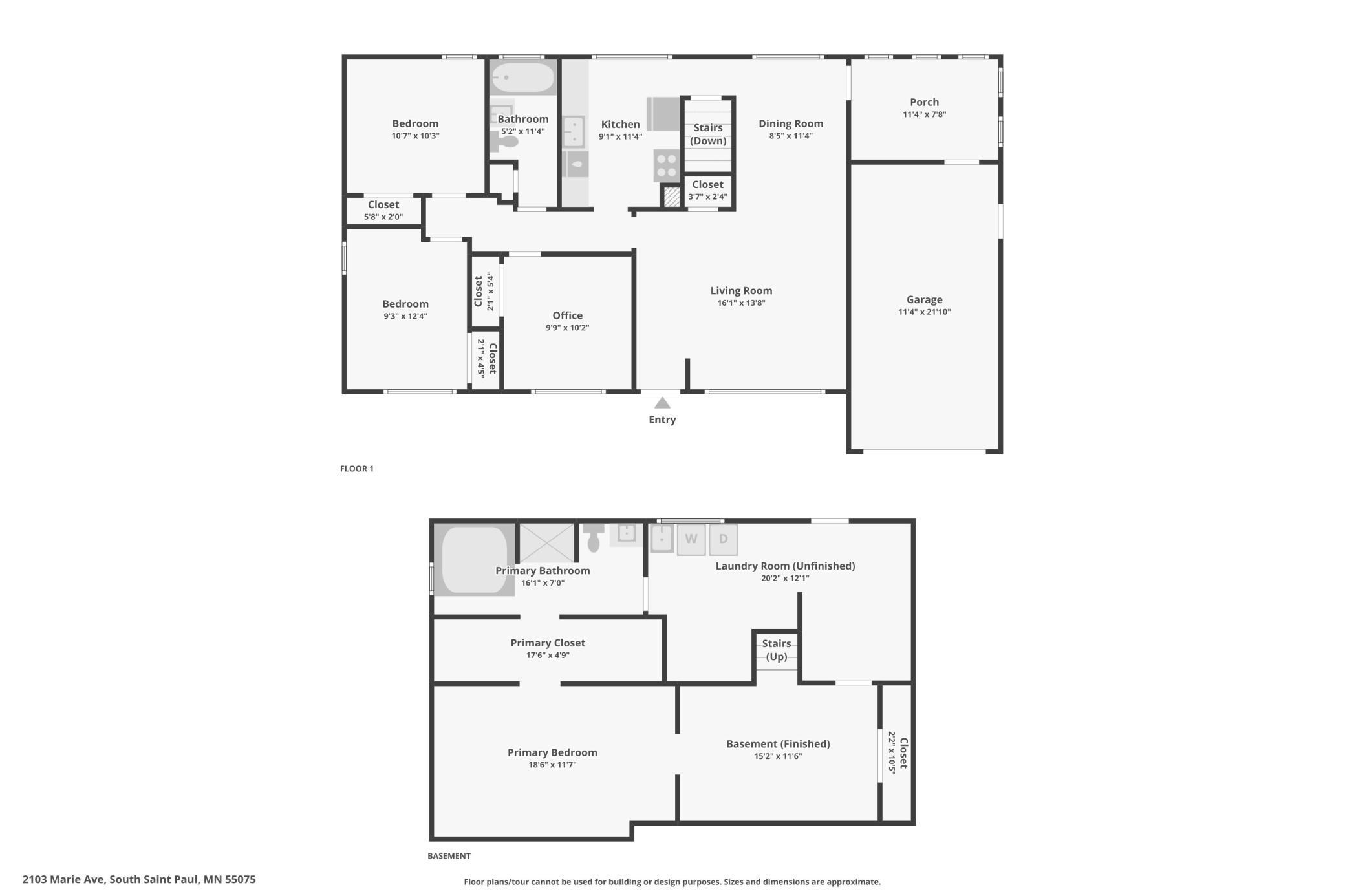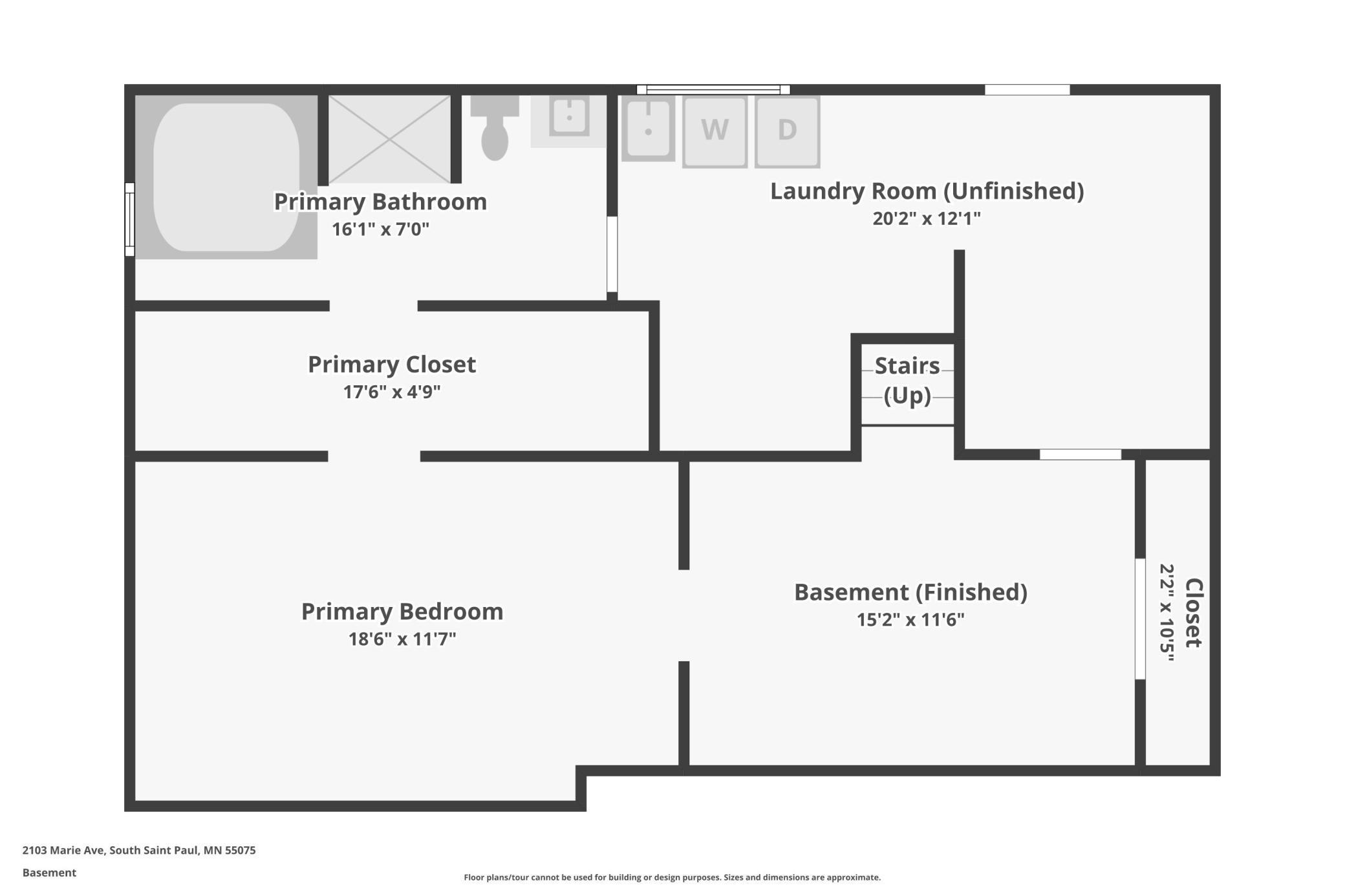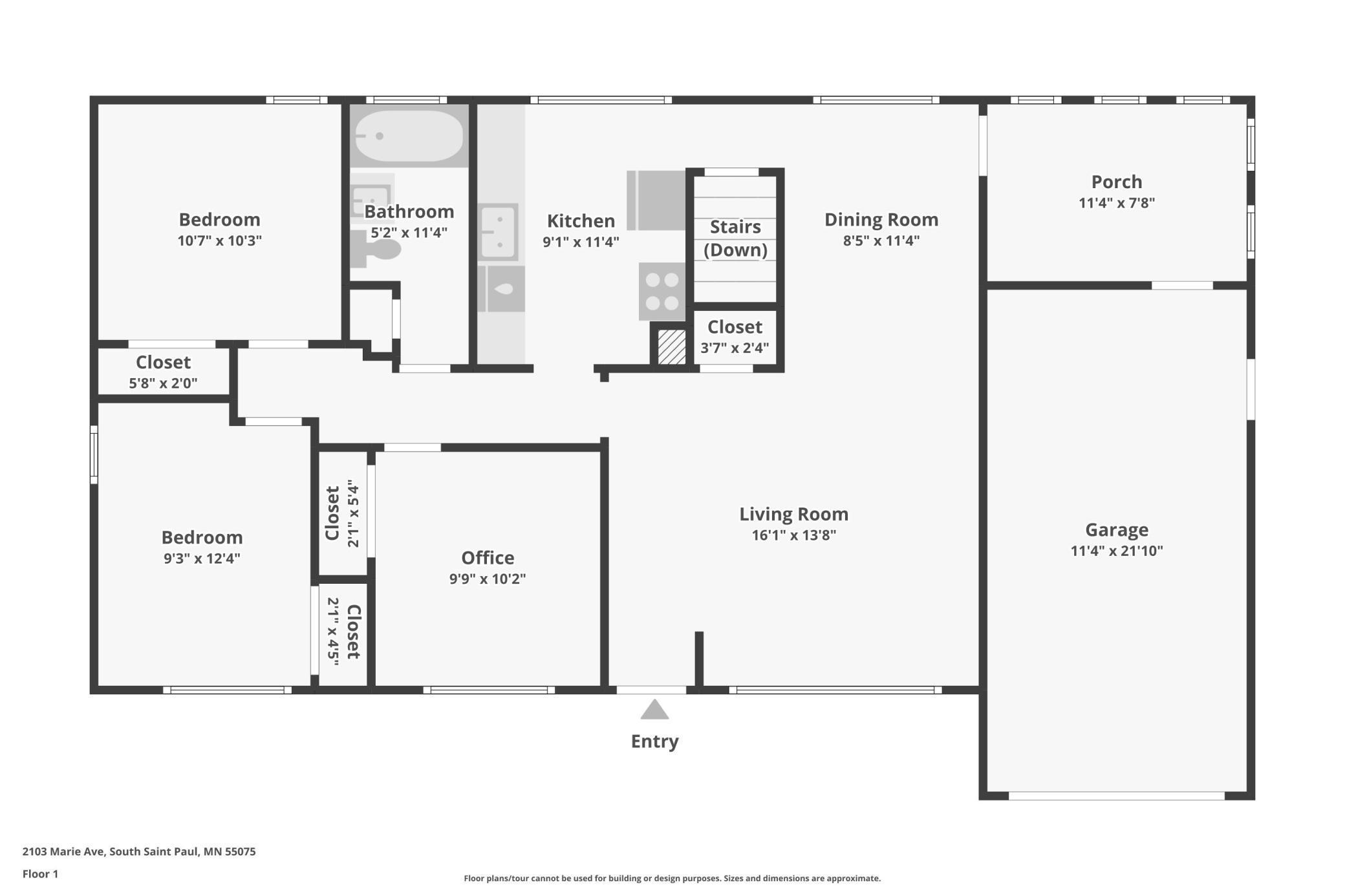2103 MARIE AVENUE
2103 Marie Avenue, South Saint Paul, 55075, MN
-
Price: $320,000
-
Status type: For Sale
-
City: South Saint Paul
-
Neighborhood: Oak View Add
Bedrooms: 3
Property Size :1788
-
Listing Agent: NST1000015,NST104129
-
Property type : Single Family Residence
-
Zip code: 55075
-
Street: 2103 Marie Avenue
-
Street: 2103 Marie Avenue
Bathrooms: 2
Year: 1956
Listing Brokerage: Real Broker, LLC
FEATURES
- Range
- Refrigerator
- Dryer
- Microwave
- Dishwasher
- Stainless Steel Appliances
DETAILS
Welcome to this adorable rambler located in South Saint Paul! Packed with charm, functionality, and modern updates, offering the perfect blend of comfort and convenience. Located on a corner lot, directly across from Jefferson park, this home provides serene views and ample recreational opportunities right at your doorstep. Step inside to discover an inviting main floor, featuring three spacious bedrooms, all with natural light pouring through large windows. Hardwood floors stretch throughout the main level, providing a warm, timeless feel to the home. Freshly painted walls in neutral tones create a clean, bright atmosphere, perfectly complemented by the brand-new carpet that makes the living spaces cozy and welcoming. The heart of this home is the freshly updated kitchen. Featuring stainless steel appliances, modern cabinetry, and ample counter space, it’s the perfect spot for meal prep or gathering with family and friends. Whether you're a seasoned chef or just enjoy occasional cooking, this kitchen will meet all your needs. Large lower level primary suite features walkthrough closet into your huge bathroom with seperate jetted soaking tub and walk-in shower. (Bedroom is non-conforming). Lower level walkout leads to fenced yard/ dog run. Single stall garage along with additional driveway off the alley allows for plenty of off street parking. You won't want to miss out on this opportunity! Welcome home.
INTERIOR
Bedrooms: 3
Fin ft² / Living Area: 1788 ft²
Below Ground Living: 800ft²
Bathrooms: 2
Above Ground Living: 988ft²
-
Basement Details: Block, Finished, Full, Walkout,
Appliances Included:
-
- Range
- Refrigerator
- Dryer
- Microwave
- Dishwasher
- Stainless Steel Appliances
EXTERIOR
Air Conditioning: Central Air
Garage Spaces: 1
Construction Materials: N/A
Foundation Size: 988ft²
Unit Amenities:
-
- Kitchen Window
- Hardwood Floors
- Walk-In Closet
- Washer/Dryer Hookup
- Main Floor Primary Bedroom
Heating System:
-
- Forced Air
ROOMS
| Main | Size | ft² |
|---|---|---|
| Living Room | 16 x 14 | 256 ft² |
| Dining Room | 11 x 8 | 121 ft² |
| Kitchen | 11 x 9 | 121 ft² |
| Bedroom 1 | 12 x 9 | 144 ft² |
| Bedroom 2 | 11 x 10 | 121 ft² |
| Bedroom 3 | 10 x 9 | 100 ft² |
| Breezeway | 11 x 8 | 121 ft² |
| Lower | Size | ft² |
|---|---|---|
| Family Room | 15 x 12 | 225 ft² |
| Bedroom 4 | 19 x 12 | 361 ft² |
| Walk In Closet | 18 x 5 | 324 ft² |
LOT
Acres: N/A
Lot Size Dim.: 52x125
Longitude: 44.8906
Latitude: -93.0606
Zoning: Residential-Single Family
FINANCIAL & TAXES
Tax year: 2023
Tax annual amount: $3,774
MISCELLANEOUS
Fuel System: N/A
Sewer System: City Sewer/Connected
Water System: City Water/Connected
ADITIONAL INFORMATION
MLS#: NST7628421
Listing Brokerage: Real Broker, LLC

ID: 3422293
Published: September 20, 2024
Last Update: September 20, 2024
Views: 28


