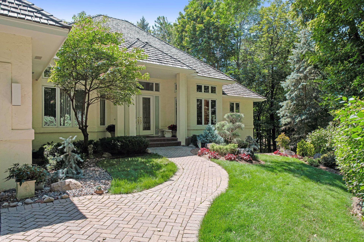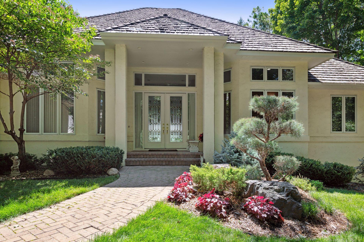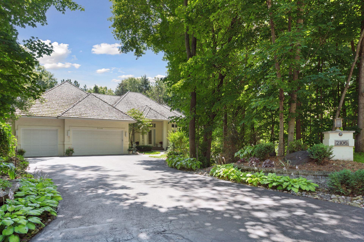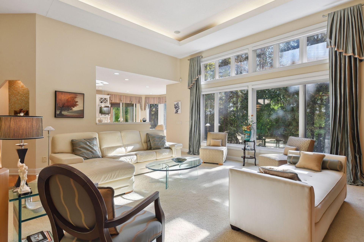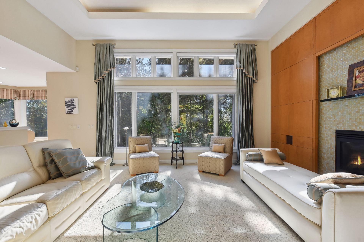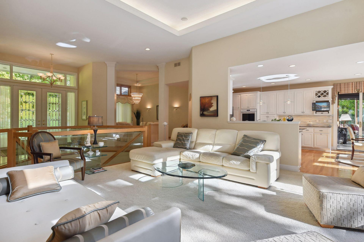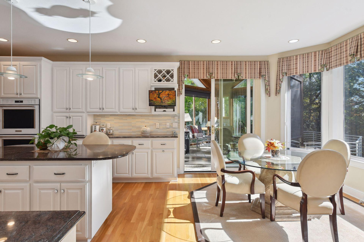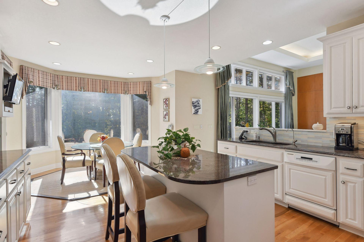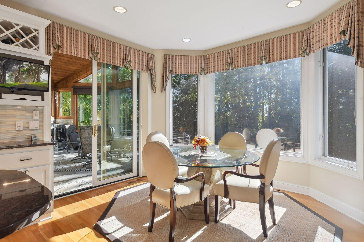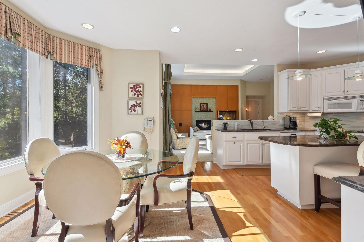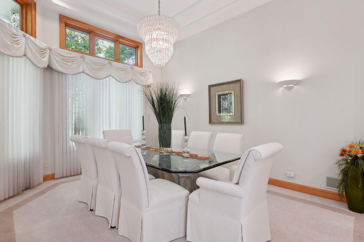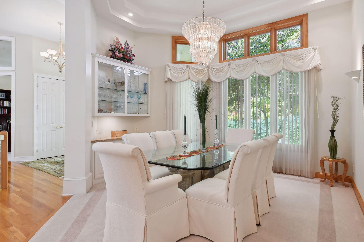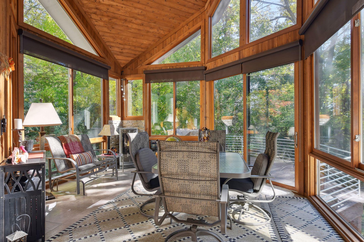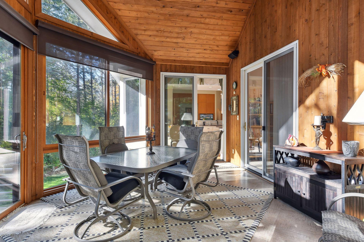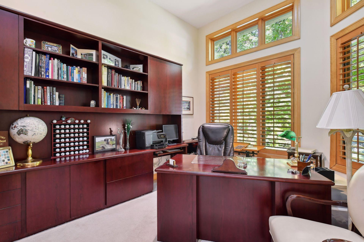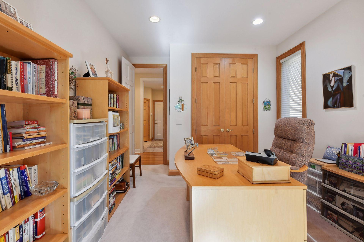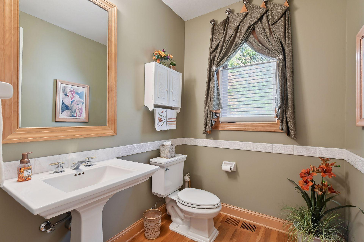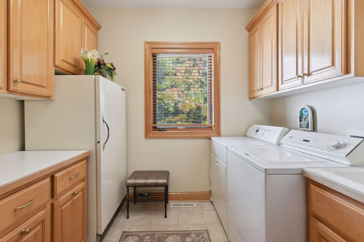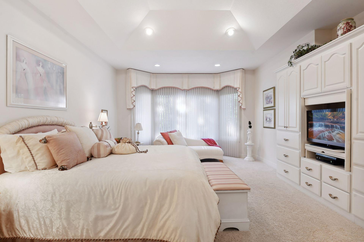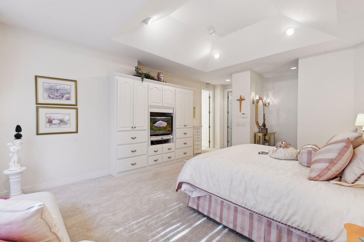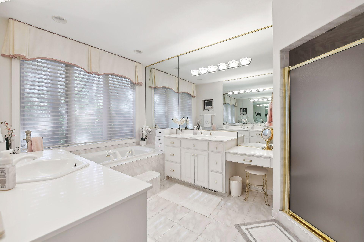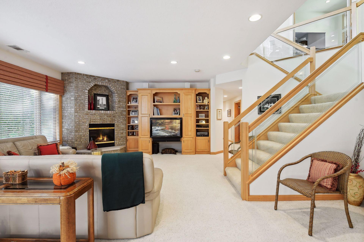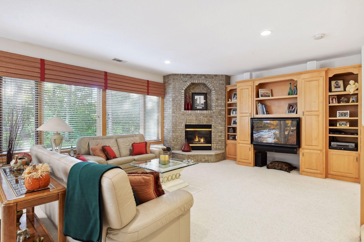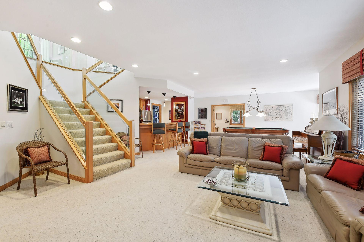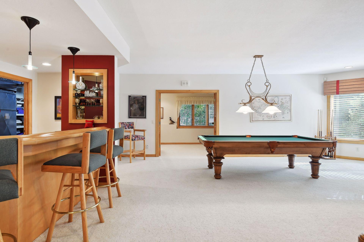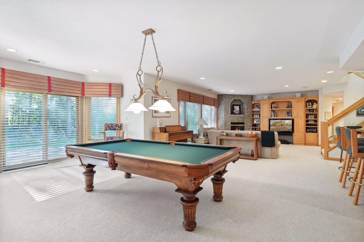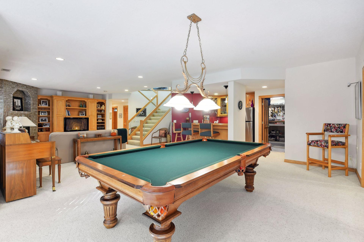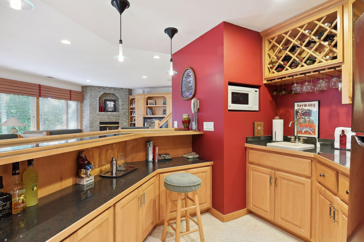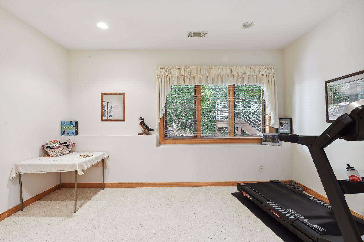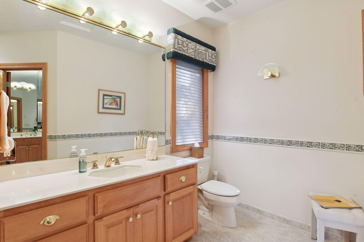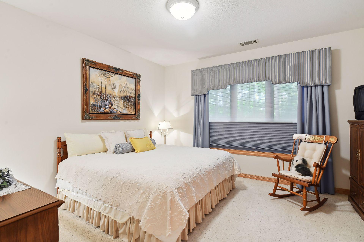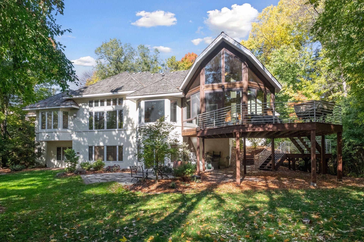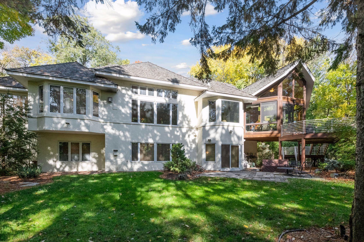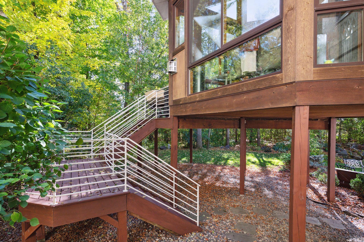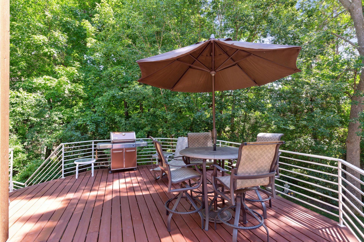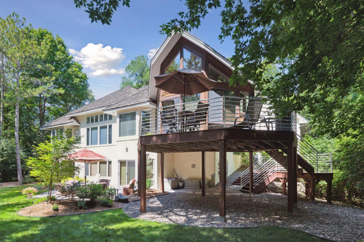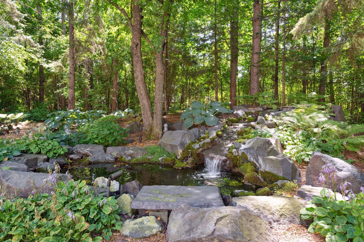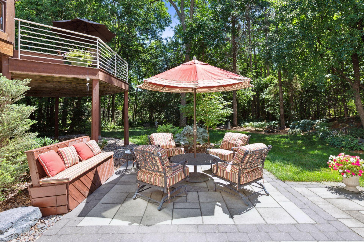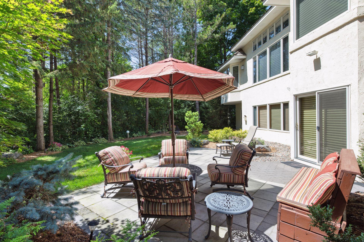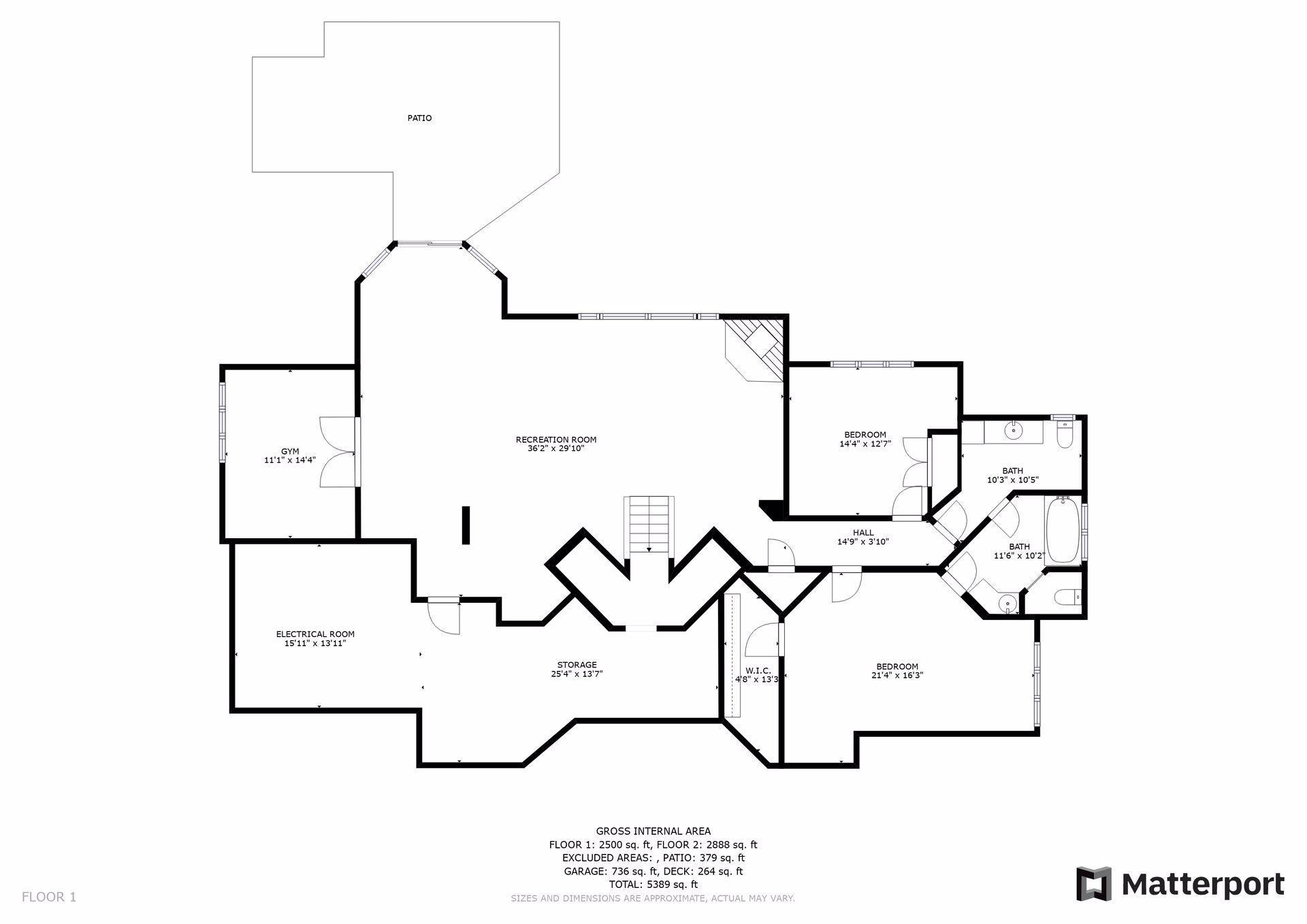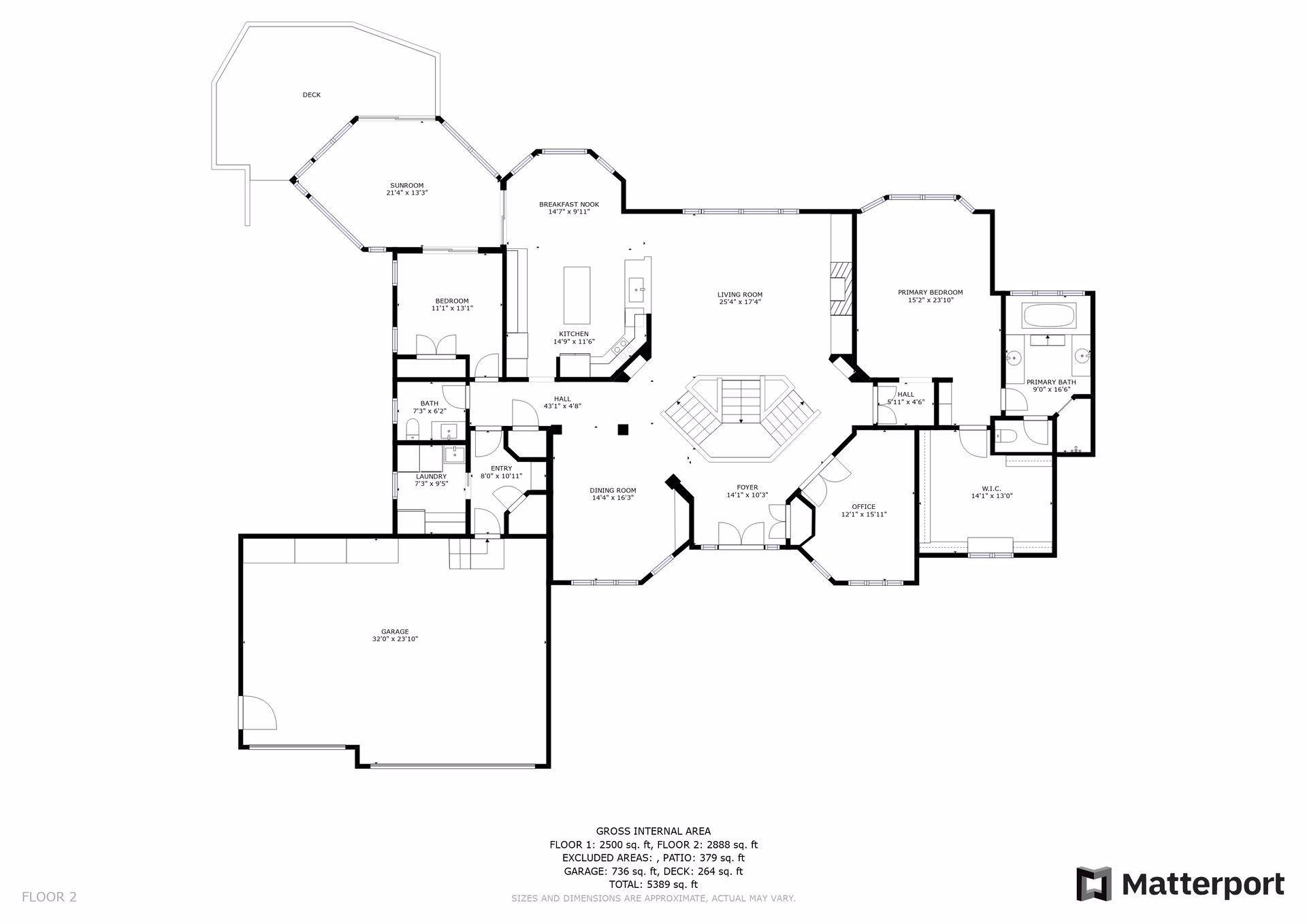2106 SUGARWOOD DRIVE
2106 Sugarwood Drive, Long Lake (Orono), 55356, MN
-
Price: $1,090,000
-
Status type: For Sale
-
City: Long Lake (Orono)
-
Neighborhood: Sugar Woods
Bedrooms: 4
Property Size :4638
-
Listing Agent: NST16633,NST96852
-
Property type : Single Family Residence
-
Zip code: 55356
-
Street: 2106 Sugarwood Drive
-
Street: 2106 Sugarwood Drive
Bathrooms: 3
Year: 1997
Listing Brokerage: Coldwell Banker Burnet
FEATURES
- Refrigerator
- Washer
- Dryer
- Microwave
- Exhaust Fan
- Dishwasher
- Water Softener Owned
- Disposal
- Cooktop
- Wall Oven
- Humidifier
- Air-To-Air Exchanger
- Central Vacuum
- Water Osmosis System
- Iron Filter
- Gas Water Heater
- Double Oven
- Stainless Steel Appliances
DETAILS
Custom-built rambler. Main level living loaded with extras. Large master; ensuite with heated floors and large walk in closet. 11 ft ceilings on main level with 13 ft. trayed ceiling in living room. Special ambient lighting in living room and formal dining room. 8 ft panel doors. Main level office plus 2nd bedroom on main level that could double as a second office. Three gas fireplaces. Tons of built-ins throughout the house. Eat in kitchen, pantry, island, granite countertops. Central vacuum, surround sound, security system. Lower level offers family room, billiards room, flex room, wet bar, two large bedrooms and Jack and Jill full bath. Three season porch. Slate stone patio, water feature w/photo-sensitive lighting in private backyard. Irrigation system. Tons of storage and house and garage. Epoxy floors, two drains and sink in heated, 3-car garage. No “For Sale” signage on property.
INTERIOR
Bedrooms: 4
Fin ft² / Living Area: 4638 ft²
Below Ground Living: 1750ft²
Bathrooms: 3
Above Ground Living: 2888ft²
-
Basement Details: Block, Daylight/Lookout Windows, Drain Tiled, Finished, Full, Storage Space, Sump Pump, Walkout,
Appliances Included:
-
- Refrigerator
- Washer
- Dryer
- Microwave
- Exhaust Fan
- Dishwasher
- Water Softener Owned
- Disposal
- Cooktop
- Wall Oven
- Humidifier
- Air-To-Air Exchanger
- Central Vacuum
- Water Osmosis System
- Iron Filter
- Gas Water Heater
- Double Oven
- Stainless Steel Appliances
EXTERIOR
Air Conditioning: Central Air,Zoned
Garage Spaces: 3
Construction Materials: N/A
Foundation Size: 2591ft²
Unit Amenities:
-
- Patio
- Deck
- Porch
- Natural Woodwork
- Hardwood Floors
- Ceiling Fan(s)
- Walk-In Closet
- Vaulted Ceiling(s)
- Washer/Dryer Hookup
- Security System
- In-Ground Sprinkler
- Exercise Room
- Paneled Doors
- Kitchen Center Island
- French Doors
- Wet Bar
- Tile Floors
- Security Lights
- Main Floor Primary Bedroom
- Primary Bedroom Walk-In Closet
Heating System:
-
- Forced Air
- Radiant Floor
ROOMS
| Main | Size | ft² |
|---|---|---|
| Great Room | 25x17 | 625 ft² |
| Dining Room | 14x16 | 196 ft² |
| Kitchen | 15x12 | 225 ft² |
| Bedroom 1 | 15x24 | 225 ft² |
| Bedroom 2 | 11x13 | 121 ft² |
| Office | 12x16 | 144 ft² |
| Informal Dining Room | 15x10 | 225 ft² |
| Three Season Porch | 21x13 | 441 ft² |
| Lower | Size | ft² |
|---|---|---|
| Amusement Room | 20x19 | 400 ft² |
| Billiard | 13x25 | 169 ft² |
| Bar/Wet Bar Room | 10x7 | 100 ft² |
| Bedroom 3 | 21x16 | 441 ft² |
| Bedroom 4 | 14x13 | 196 ft² |
| Flex Room | 11x14 | 121 ft² |
LOT
Acres: N/A
Lot Size Dim.: 160x235
Longitude: 44.9902
Latitude: -93.5771
Zoning: Residential-Single Family
FINANCIAL & TAXES
Tax year: 2024
Tax annual amount: $10,556
MISCELLANEOUS
Fuel System: N/A
Sewer System: City Sewer/Connected,City Sewer - In Street
Water System: City Water/Connected,City Water - In Street
ADITIONAL INFORMATION
MLS#: NST7294423
Listing Brokerage: Coldwell Banker Burnet

ID: 2671966
Published: February 12, 2024
Last Update: February 12, 2024
Views: 181


