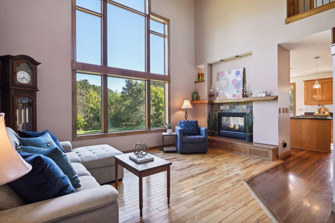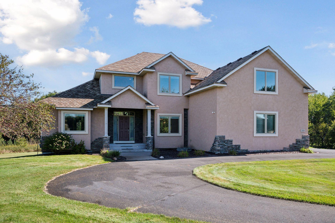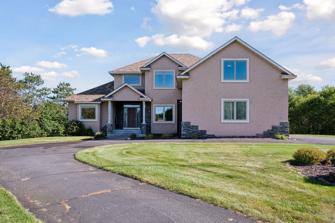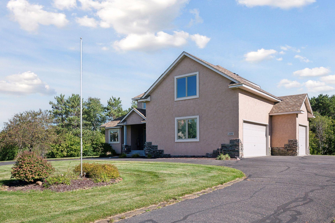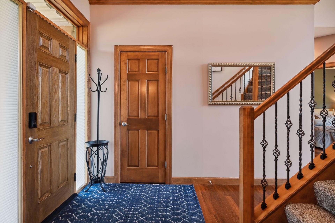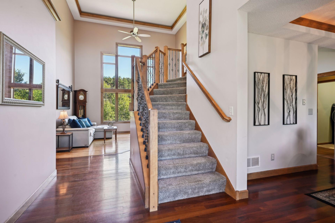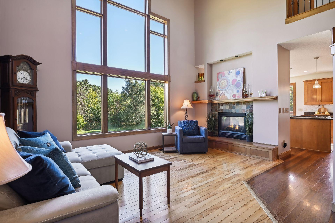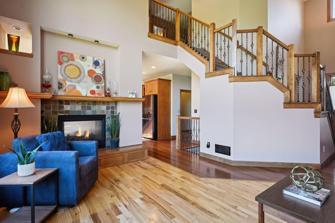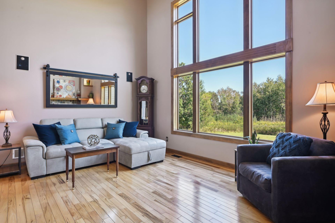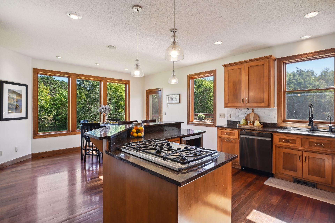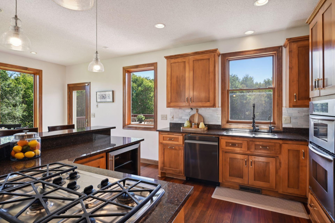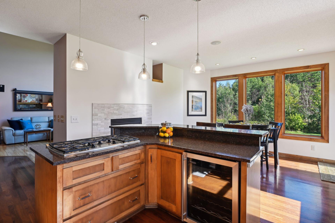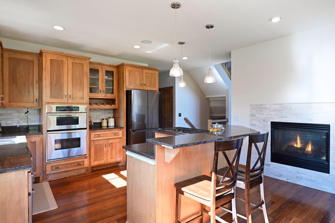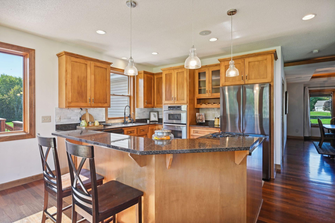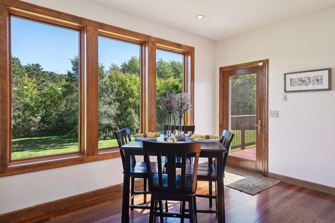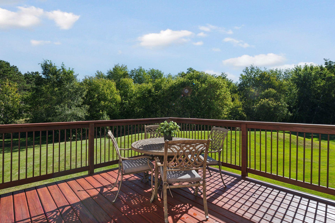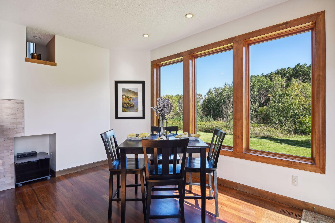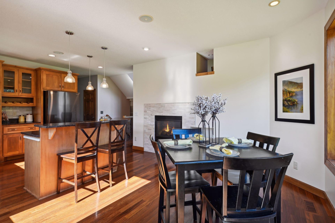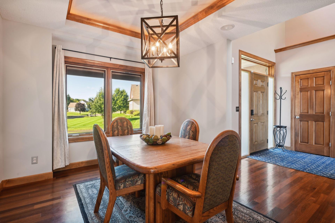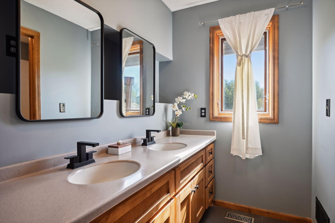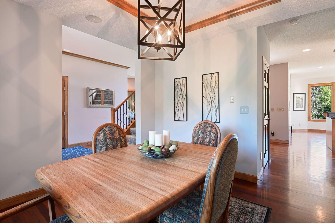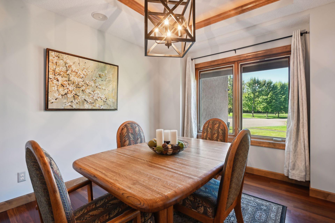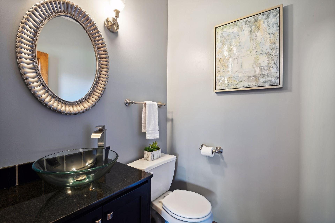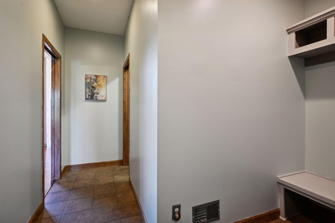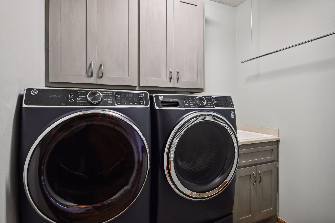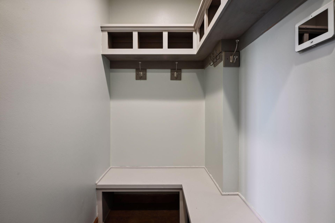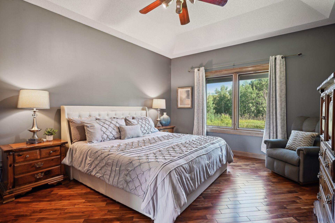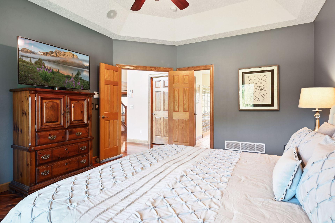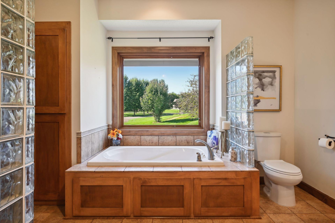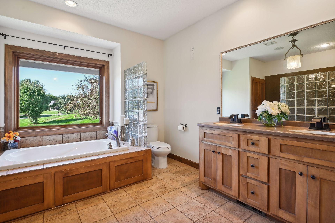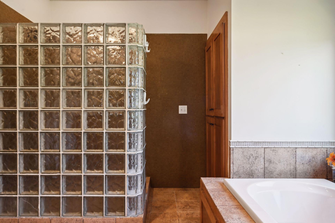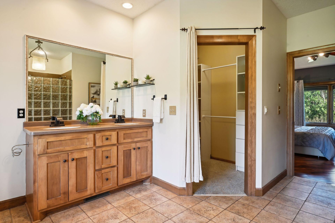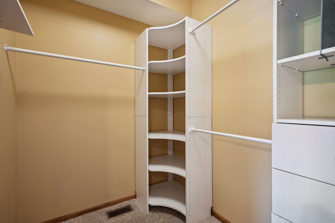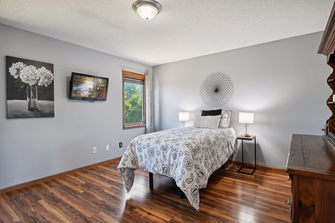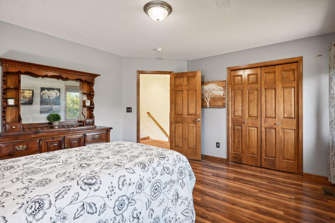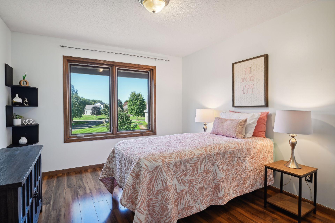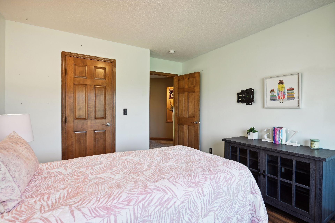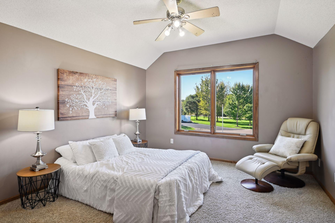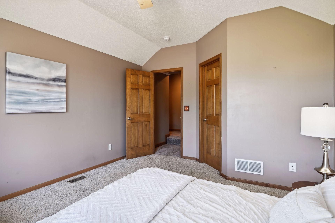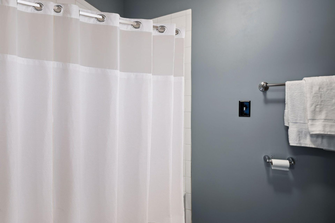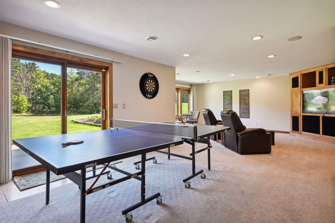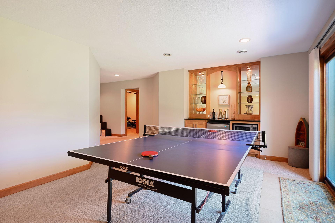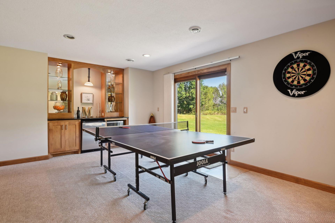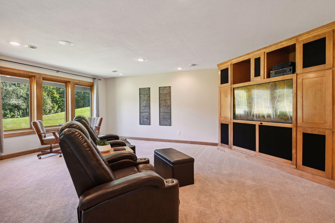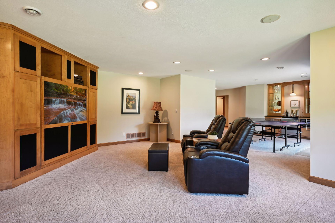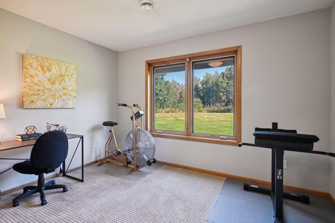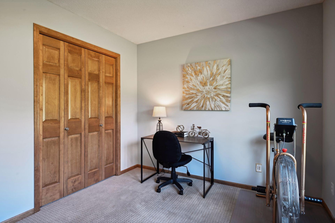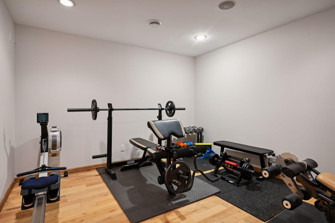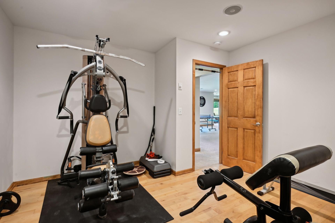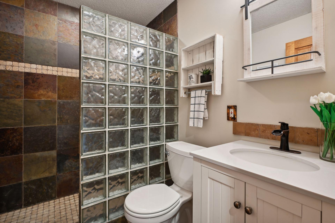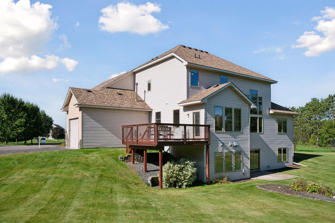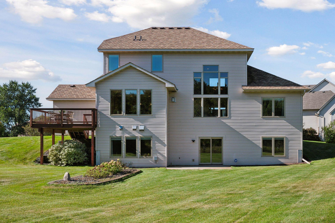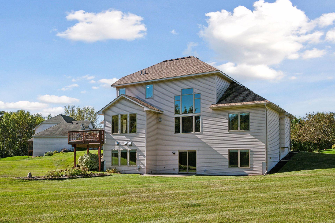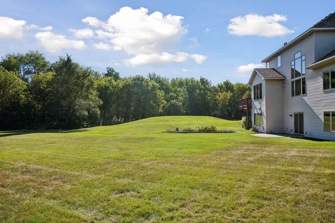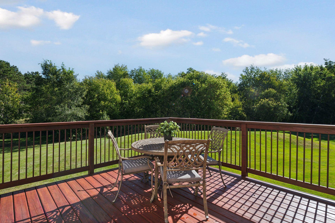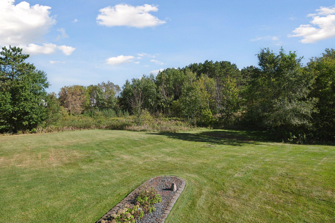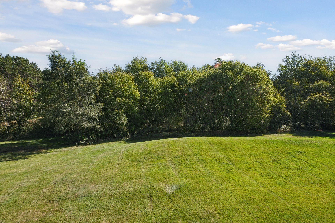2109 141ST AVENUE
2109 141st Avenue, Andover (Ham Lake), 55304, MN
-
Price: $659,900
-
Status type: For Sale
-
City: Andover (Ham Lake)
-
Neighborhood: Larsons Heritage Oaks 6th
Bedrooms: 5
Property Size :4072
-
Listing Agent: NST16593,NST76229
-
Property type : Single Family Residence
-
Zip code: 55304
-
Street: 2109 141st Avenue
-
Street: 2109 141st Avenue
Bathrooms: 4
Year: 2003
Listing Brokerage: RE/MAX Results
FEATURES
- Range
- Refrigerator
- Dryer
- Microwave
- Exhaust Fan
- Dishwasher
- Cooktop
- Humidifier
- Air-To-Air Exchanger
- Central Vacuum
- Electric Water Heater
- Wine Cooler
- Stainless Steel Appliances
DETAILS
Exquisite craftsmanship in this beautiful 5 bed, 4 bath former model home on quiet cul de sac w/3 car insulated garage on 2 acres! See interactive 3D tour and list of updates from current & previous sellers! Rich wood flrs! Gourmet granite kitchen w/eat-in granite island, SS apps including new Samsung graphite fridge & dishwasher, custom wood cabinets, new designer faucet & Kinetico under-sink drinking water filtration, chef’s triangle layout, & walk-in pantry! Soaring 2 story entry & Living Rm w/Pella windows & 2-sided gas fireplace. Main flr primary suite w/acacia wood flrs, trayed ceiling, walk-in closet & spacious limestone bath w/ heated flrs, separate jetted tub & glass block shower. Dining Rm leads to Lrg deck overlooking private & expansive yard w/11 zone sprinkler system. Main flr laundry w/new GE washer & dryer. Walkout Lwr Lvl w/XL Fam Rm (TV stays), bar, Exercise Rm & 5th bdrm! New Kinetico full house water treatment system & new water heater! Newer furnace & AC w/dual zones. Roof 2020. Insulated & primed 3 car garage w/floor drain, furnace rough-in & polyuria floor coating.
INTERIOR
Bedrooms: 5
Fin ft² / Living Area: 4072 ft²
Below Ground Living: 1395ft²
Bathrooms: 4
Above Ground Living: 2677ft²
-
Basement Details: Block, Drain Tiled, Egress Window(s), Finished, Full, Storage Space, Walkout,
Appliances Included:
-
- Range
- Refrigerator
- Dryer
- Microwave
- Exhaust Fan
- Dishwasher
- Cooktop
- Humidifier
- Air-To-Air Exchanger
- Central Vacuum
- Electric Water Heater
- Wine Cooler
- Stainless Steel Appliances
EXTERIOR
Air Conditioning: Central Air
Garage Spaces: 3
Construction Materials: N/A
Foundation Size: 1635ft²
Unit Amenities:
-
- Patio
- Kitchen Window
- Deck
- Hardwood Floors
- Ceiling Fan(s)
- Walk-In Closet
- Vaulted Ceiling(s)
- Washer/Dryer Hookup
- Security System
- In-Ground Sprinkler
- Exercise Room
- Paneled Doors
- Panoramic View
- Kitchen Center Island
- French Doors
- Wet Bar
- Tile Floors
- Main Floor Primary Bedroom
- Primary Bedroom Walk-In Closet
Heating System:
-
- Forced Air
- Fireplace(s)
ROOMS
| Main | Size | ft² |
|---|---|---|
| Kitchen | 23x16 | 529 ft² |
| Dining Room | 12x12 | 144 ft² |
| Living Room | 17x16 | 289 ft² |
| Laundry | 8x7 | 64 ft² |
| Deck | 14x14 | 196 ft² |
| Mud Room | 10x6 | 100 ft² |
| Bedroom 1 | 17x14 | 289 ft² |
| Lower | Size | ft² |
|---|---|---|
| Family Room | 32x19 | 1024 ft² |
| Exercise Room | 14x12 | 196 ft² |
| Patio | 15x13 | 225 ft² |
| Bedroom 5 | 14x12 | 196 ft² |
| Upper | Size | ft² |
|---|---|---|
| Bedroom 2 | 16x12 | 256 ft² |
| Bedroom 3 | 15x13 | 225 ft² |
| Bedroom 4 | 12x12 | 144 ft² |
LOT
Acres: N/A
Lot Size Dim.: Irregular
Longitude: 45.2263
Latitude: -93.2164
Zoning: Residential-Single Family
FINANCIAL & TAXES
Tax year: 2024
Tax annual amount: $6,084
MISCELLANEOUS
Fuel System: N/A
Sewer System: Mound Septic,Private Sewer
Water System: Well
ADITIONAL INFORMATION
MLS#: NST7655336
Listing Brokerage: RE/MAX Results

ID: 3439360
Published: September 27, 2024
Last Update: September 27, 2024
Views: 22


