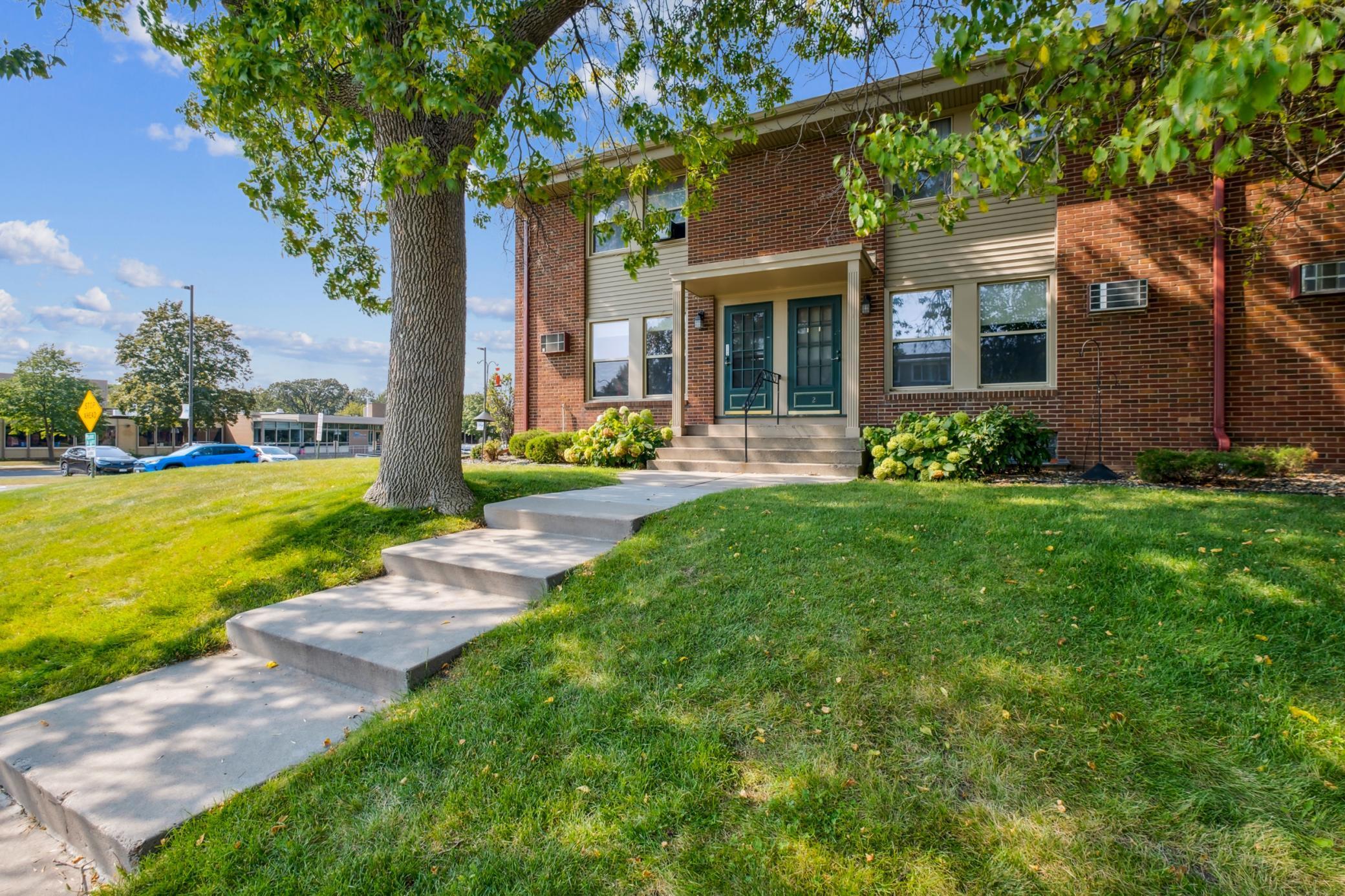2110 14TH STREET
2110 14th Street, New Brighton, 55112, MN
-
Price: $225,000
-
Status type: For Sale
-
City: New Brighton
-
Neighborhood: Cic 55 Pike Lake Manors Condo
Bedrooms: 2
Property Size :1502
-
Listing Agent: NST16732,NST83850
-
Property type : Townhouse Side x Side
-
Zip code: 55112
-
Street: 2110 14th Street
-
Street: 2110 14th Street
Bathrooms: 2
Year: 1964
Listing Brokerage: Coldwell Banker Burnet
FEATURES
- Range
- Refrigerator
- Washer
- Dryer
- Microwave
- Dishwasher
- Wall Oven
DETAILS
Welcome to the charming community of New Brighton, MN! This delightful home is a perfect blend of comfort and style, offering a serene retreat in a well-established neighborhood. Upon arrival, you'll be greeted by a meticulously maintained exterior with lush landscaping and a welcoming front porch. Step inside to discover a spacious and inviting interior, featuring an abundance of natural light in this end unit townhome. The cozy living room boasts large windows and the hardwood flooring is in excellent condition! The heart of the home is the updated kitchen, equipped with modern appliances and ample cabinetry. This home offers generously sized bedrooms, each providing a peaceful haven with plenty of closet space. Enjoy the recently updated bathrooms. The lower level of the home features a versatile family room, perfect for movie nights or a play area. Located in a friendly neighborhood with convenient access to parks, schools, and shopping, the location offers a perfect blend of tanquility. Don't miss the opportunity to make this charming property your new home! Association includes heat and water, garbage, snow removal, lawn care and more!
INTERIOR
Bedrooms: 2
Fin ft² / Living Area: 1502 ft²
Below Ground Living: 382ft²
Bathrooms: 2
Above Ground Living: 1120ft²
-
Basement Details: Daylight/Lookout Windows, Finished, Full,
Appliances Included:
-
- Range
- Refrigerator
- Washer
- Dryer
- Microwave
- Dishwasher
- Wall Oven
EXTERIOR
Air Conditioning: Wall Unit(s),Window Unit(s)
Garage Spaces: 1
Construction Materials: N/A
Foundation Size: 560ft²
Unit Amenities:
-
- Kitchen Window
- Natural Woodwork
- Hardwood Floors
- Ceiling Fan(s)
- In-Ground Sprinkler
- Tile Floors
Heating System:
-
- Hot Water
- Boiler
ROOMS
| Main | Size | ft² |
|---|---|---|
| Living Room | 21 X 15 | 441 ft² |
| Kitchen | 15 X 10 | 225 ft² |
| Upper | Size | ft² |
|---|---|---|
| Bedroom 1 | 25 x 9 | 625 ft² |
| Bedroom 2 | 13 x 9 | 169 ft² |
| Lower | Size | ft² |
|---|---|---|
| Family Room | 18 x 16 | 324 ft² |
LOT
Acres: N/A
Lot Size Dim.: Common
Longitude: 45.0726
Latitude: -93.2155
Zoning: Residential-Single Family
FINANCIAL & TAXES
Tax year: 2024
Tax annual amount: $1,942
MISCELLANEOUS
Fuel System: N/A
Sewer System: City Sewer/Connected
Water System: City Water/Connected
ADITIONAL INFORMATION
MLS#: NST7649028
Listing Brokerage: Coldwell Banker Burnet

ID: 3399255
Published: September 13, 2024
Last Update: September 13, 2024
Views: 14






