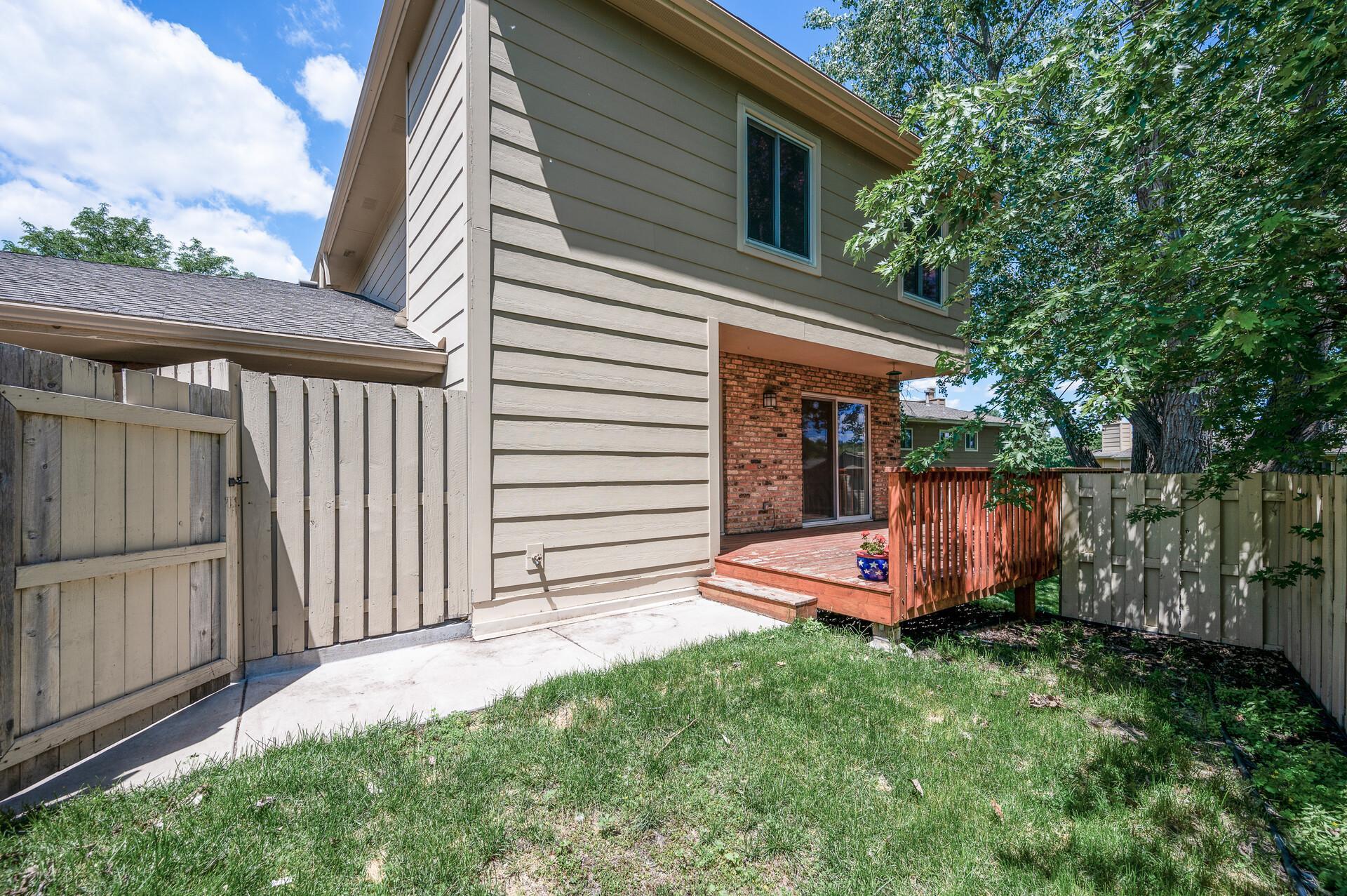2110 TAMARIN TRAIL
2110 Tamarin Trail, Minneapolis (Golden Valley), 55427, MN
-
Price: $299,000
-
Status type: For Sale
-
Neighborhood: Kings Valley
Bedrooms: 3
Property Size :1784
-
Listing Agent: NST25717,NST76418
-
Property type : Townhouse Side x Side
-
Zip code: 55427
-
Street: 2110 Tamarin Trail
-
Street: 2110 Tamarin Trail
Bathrooms: 3
Year: 1974
Listing Brokerage: RE/MAX Results
FEATURES
- Range
- Refrigerator
- Washer
- Dryer
- Microwave
- Dishwasher
- Disposal
- Gas Water Heater
- Stainless Steel Appliances
DETAILS
This updated townhome, in the Kings Valley neighborhood of Golden Valley, lives like a single family home. Not only does it have an abundance of light & space, but you will find that it has a smart floor plan mixing a touch of openness with cozy. The kitchen features white cabinets, granite countertops, tile backsplash & stainless steel appliances. The newer laminate flooring throughout is beautiful & provides warmth to the space. Step out to the deck from the living room & enjoy the perks of a fenced yard. Upstairs you will find three spacious bedrooms, including the primary with a walk-in closet & private 1/2 bath. Another full bath rounds out the upper level. The finished walkout basement provides even more space for family time or entertaining. Enjoy the easy life of association-maintained living including a shared in-ground pool. Just minutes from shopping, restaurants & downtown Minneapolis, this is the location you are looking for. Welcome home!
INTERIOR
Bedrooms: 3
Fin ft² / Living Area: 1784 ft²
Below Ground Living: 481ft²
Bathrooms: 3
Above Ground Living: 1303ft²
-
Basement Details: Finished, Full, Walkout,
Appliances Included:
-
- Range
- Refrigerator
- Washer
- Dryer
- Microwave
- Dishwasher
- Disposal
- Gas Water Heater
- Stainless Steel Appliances
EXTERIOR
Air Conditioning: Central Air
Garage Spaces: 2
Construction Materials: N/A
Foundation Size: 625ft²
Unit Amenities:
-
- Patio
- Deck
- Ceiling Fan(s)
- Walk-In Closet
- Washer/Dryer Hookup
- Paneled Doors
- Cable
- Tile Floors
- Primary Bedroom Walk-In Closet
Heating System:
-
- Forced Air
ROOMS
| Main | Size | ft² |
|---|---|---|
| Living Room | 11x19 | 121 ft² |
| Dining Room | 8x12 | 64 ft² |
| Kitchen | 7x14 | 49 ft² |
| Lower | Size | ft² |
|---|---|---|
| Family Room | 10x23 | 100 ft² |
| Upper | Size | ft² |
|---|---|---|
| Bedroom 1 | 12x14 | 144 ft² |
| Bedroom 2 | 10x14 | 100 ft² |
| Bedroom 3 | 11x14 | 121 ft² |
LOT
Acres: N/A
Lot Size Dim.: COMMON
Longitude: 45.0027
Latitude: -93.3998
Zoning: Residential-Single Family
FINANCIAL & TAXES
Tax year: 2024
Tax annual amount: $3,562
MISCELLANEOUS
Fuel System: N/A
Sewer System: City Sewer/Connected
Water System: City Water/Connected
ADITIONAL INFORMATION
MLS#: NST7608257
Listing Brokerage: RE/MAX Results

ID: 3070187
Published: June 21, 2024
Last Update: June 21, 2024
Views: 10






