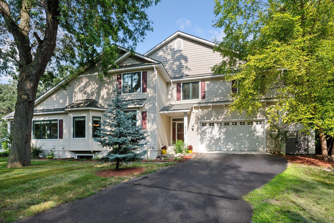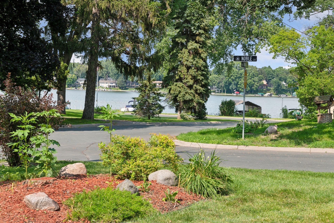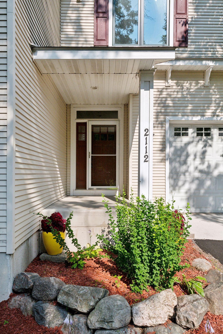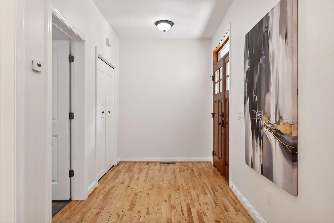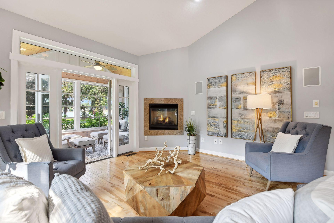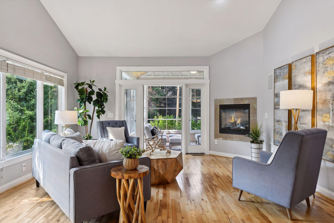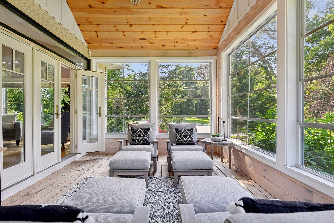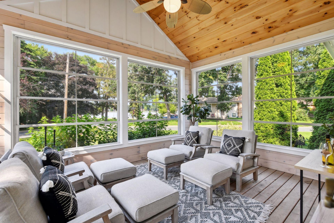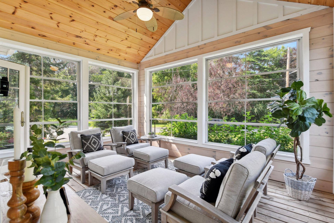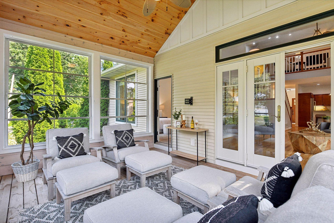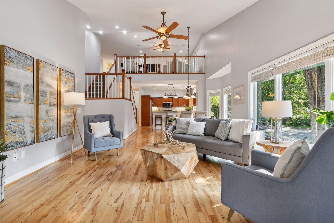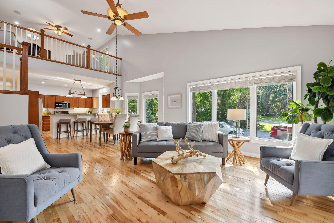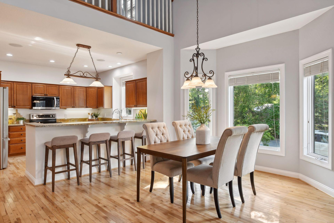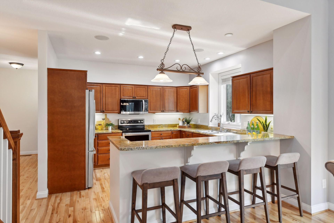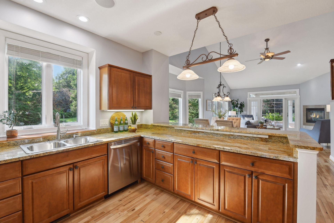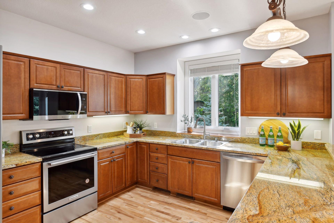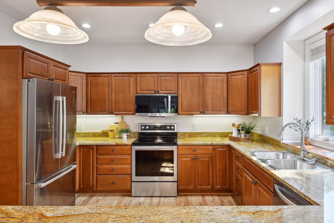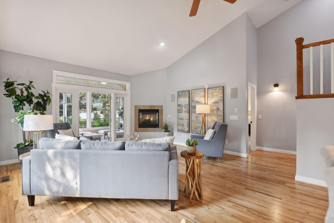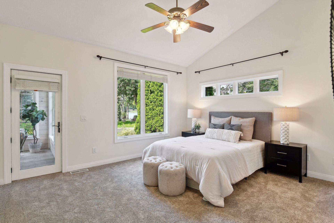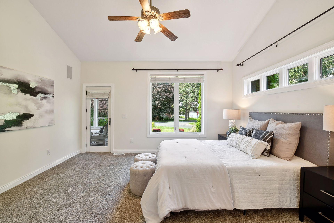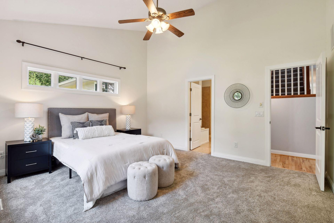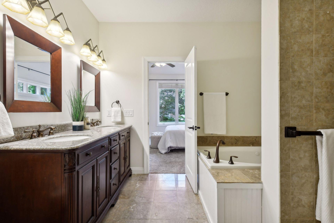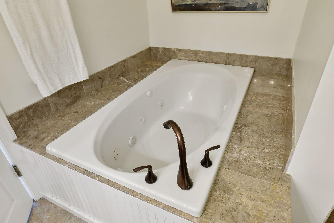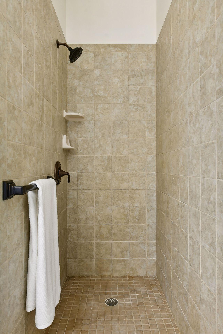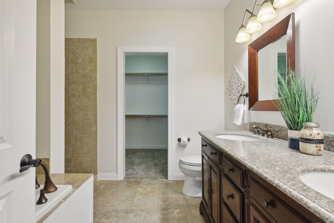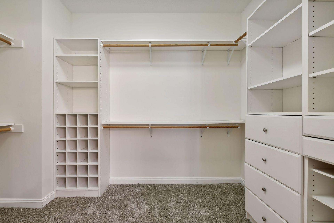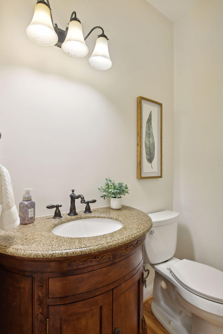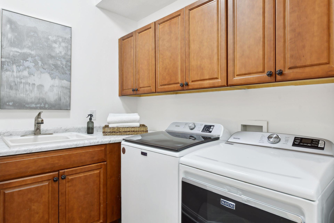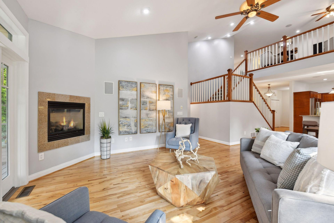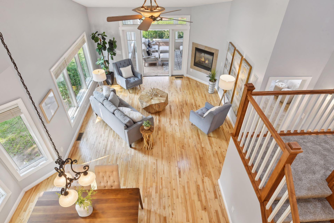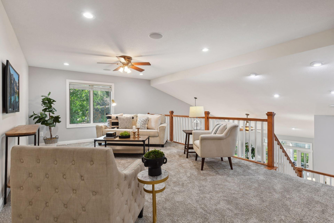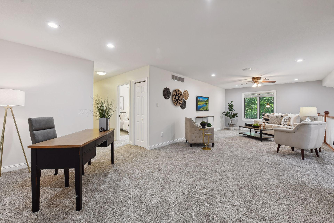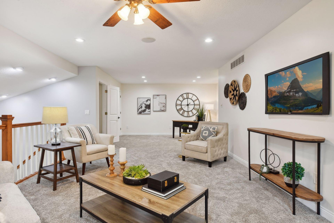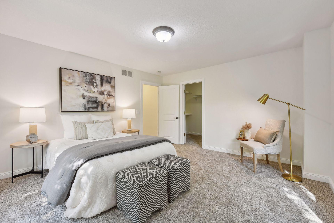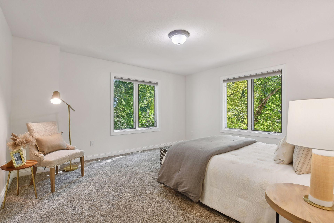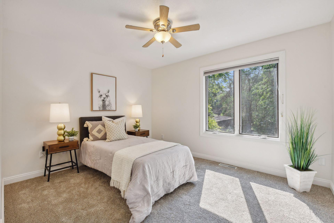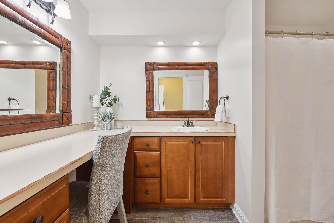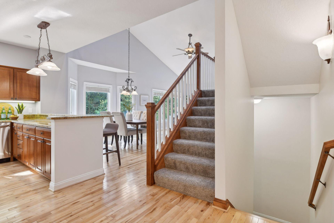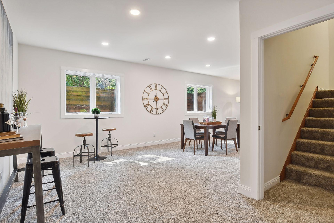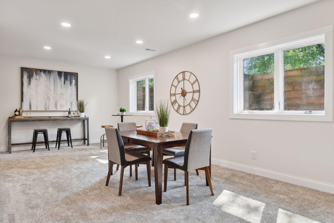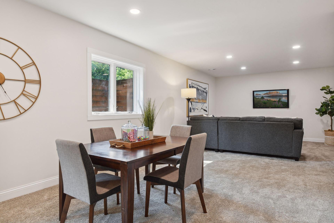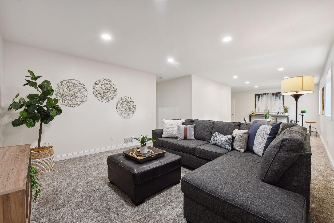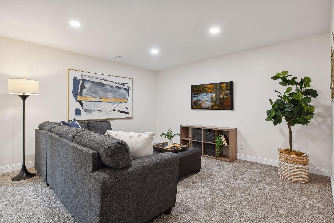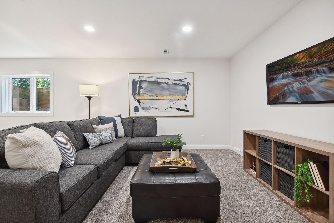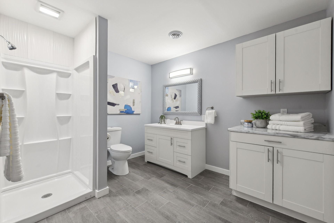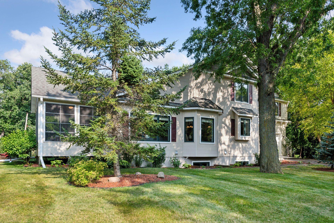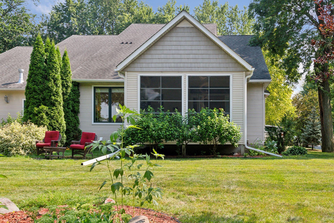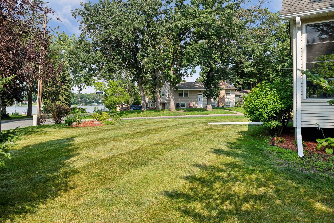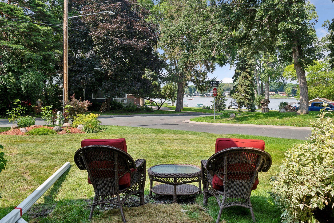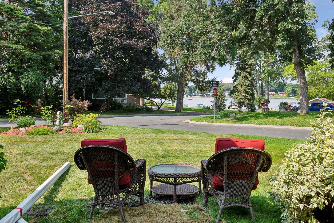2112 BASSWOOD LANE
2112 Basswood Lane, Mound, 55364, MN
-
Price: $629,900
-
Status type: For Sale
-
City: Mound
-
Neighborhood: Abraham Lincoln Add Lake Side Park
Bedrooms: 4
Property Size :3502
-
Listing Agent: NST16633,NST45006
-
Property type : Twin Home
-
Zip code: 55364
-
Street: 2112 Basswood Lane
-
Street: 2112 Basswood Lane
Bathrooms: 4
Year: 2006
Listing Brokerage: Coldwell Banker Burnet
FEATURES
- Range
- Refrigerator
- Washer
- Dryer
- Microwave
- Exhaust Fan
- Dishwasher
- Water Softener Owned
- Disposal
- Air-To-Air Exchanger
- Water Filtration System
- Stainless Steel Appliances
DETAILS
Main Level Living~Lake Minnetonka Views~ Explore Dock Option through City. This unique thoughtfully designed and in high demand main level living is now available across from Lake Minnetonka. You'll enjoy the lake views in this beautifully renovated custom-built executive twin home offering a spacious and open main floor concept featuring soaring ceilings, wood floors, gas fireplace, an abundance of natural light, Granite kitchen counters and new Stainless Steele appliances. The Sun Room, accessed via French Doors from the LR or Primary, offers unobstructed views of Harrison Bay, EZ Screens and vaulted ceilings...could possibly be your favorite room. The upper level offers a huge loft/office, 2 additional bedrooms, a full bathroom and additional storage. The newly finished lower level offers a large family room, game room, 4th bedroom and bathroom. Close dock option to be explored through the Mound City dock program. Here's easy living without an HOA. Walkable to shopping, restaurants, trails and much more.
INTERIOR
Bedrooms: 4
Fin ft² / Living Area: 3502 ft²
Below Ground Living: 953ft²
Bathrooms: 4
Above Ground Living: 2549ft²
-
Basement Details: Daylight/Lookout Windows, Drain Tiled, 8 ft+ Pour, Finished, Full, Concrete, Sump Pump,
Appliances Included:
-
- Range
- Refrigerator
- Washer
- Dryer
- Microwave
- Exhaust Fan
- Dishwasher
- Water Softener Owned
- Disposal
- Air-To-Air Exchanger
- Water Filtration System
- Stainless Steel Appliances
EXTERIOR
Air Conditioning: Central Air
Garage Spaces: 2
Construction Materials: N/A
Foundation Size: 1140ft²
Unit Amenities:
-
- Kitchen Window
- Natural Woodwork
- Hardwood Floors
- Sun Room
- Ceiling Fan(s)
- Walk-In Closet
- Vaulted Ceiling(s)
- Washer/Dryer Hookup
- Paneled Doors
- French Doors
- Tile Floors
- Main Floor Primary Bedroom
- Primary Bedroom Walk-In Closet
Heating System:
-
- Forced Air
ROOMS
| Main | Size | ft² |
|---|---|---|
| Living Room | 15x16 | 225 ft² |
| Dining Room | 13x11 | 169 ft² |
| Kitchen | 14x12 | 196 ft² |
| Sun Room | 15x11 | 225 ft² |
| Bedroom 1 | 20x13 | 400 ft² |
| Laundry | 12x8 | 144 ft² |
| Upper | Size | ft² |
|---|---|---|
| Bedroom 2 | 15x13 | 225 ft² |
| Bedroom 3 | 12x11 | 144 ft² |
| Loft | 21x12 | 441 ft² |
| Flex Room | 15x9 | 225 ft² |
| Lower | Size | ft² |
|---|---|---|
| Bedroom 4 | 14x12 | 196 ft² |
| Family Room | 16x15 | 256 ft² |
| Game Room | 24x12 | 576 ft² |
LOT
Acres: N/A
Lot Size Dim.: Irregular Lot
Longitude: 44.9411
Latitude: -93.662
Zoning: Residential-Single Family
FINANCIAL & TAXES
Tax year: 2023
Tax annual amount: $4,420
MISCELLANEOUS
Fuel System: N/A
Sewer System: City Sewer/Connected
Water System: City Water/Connected
ADITIONAL INFORMATION
MLS#: NST7624687
Listing Brokerage: Coldwell Banker Burnet

ID: 3203319
Published: December 31, 1969
Last Update: July 27, 2024
Views: 57


