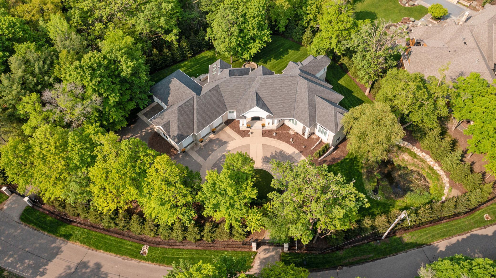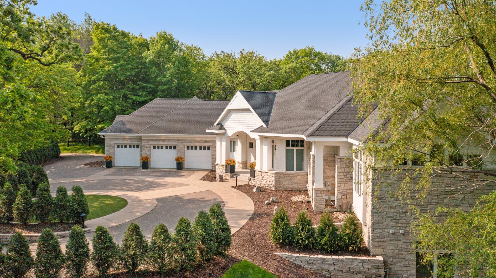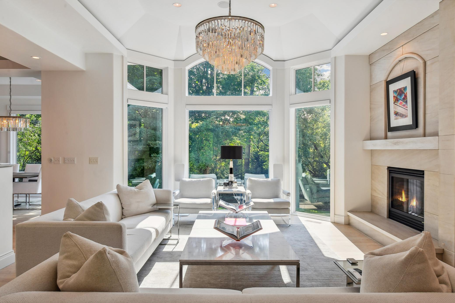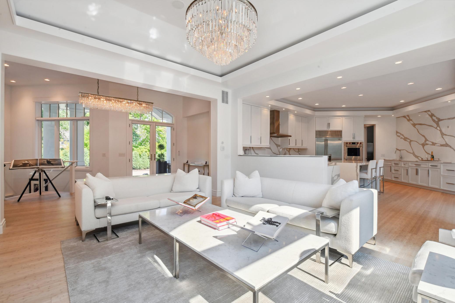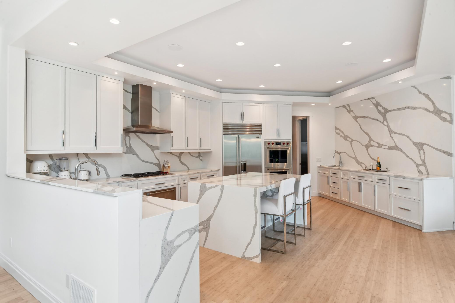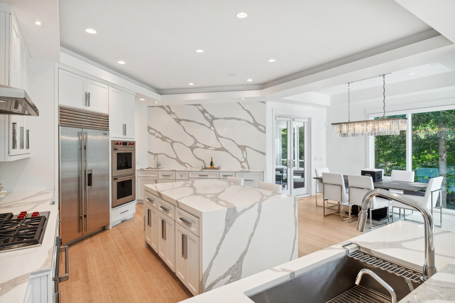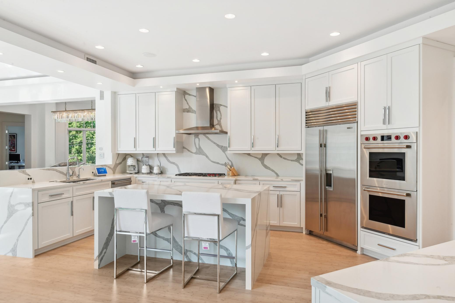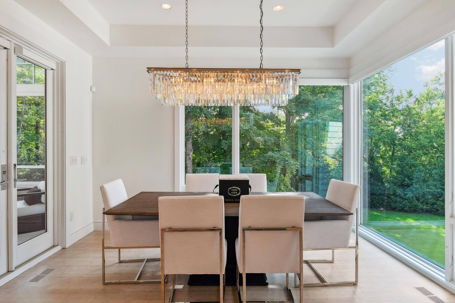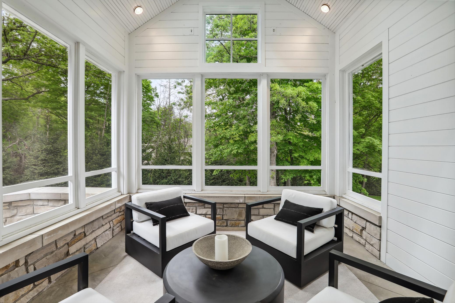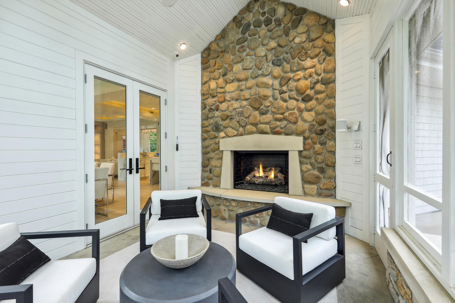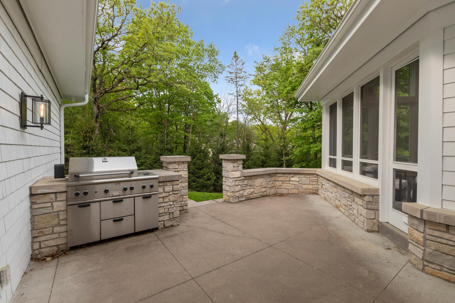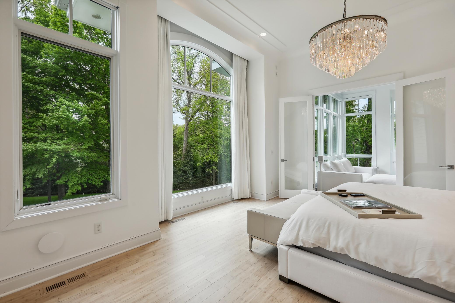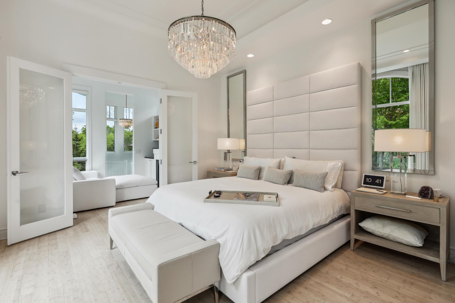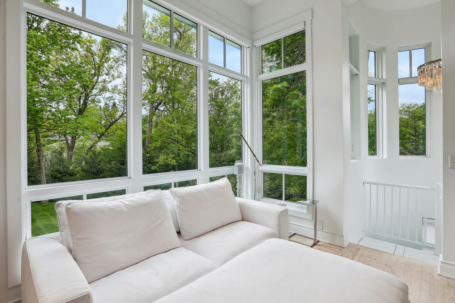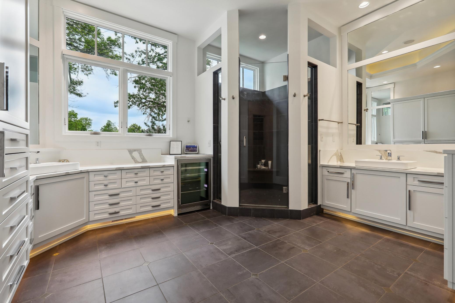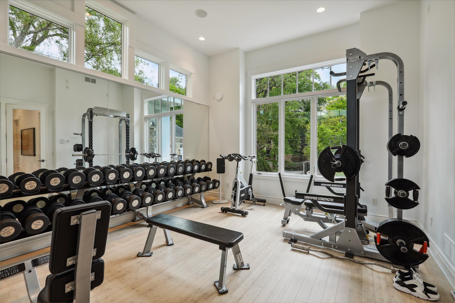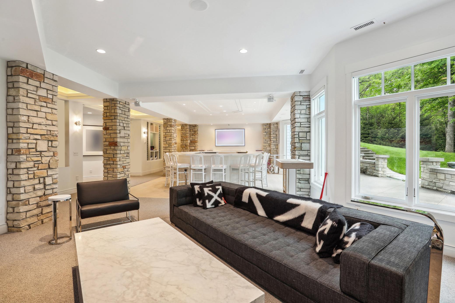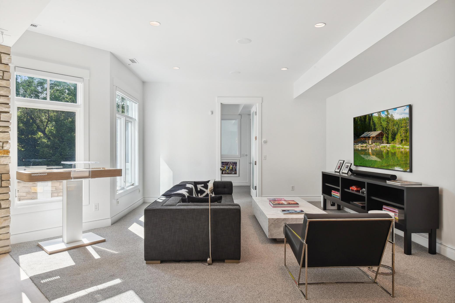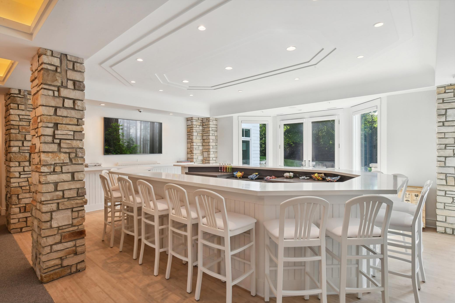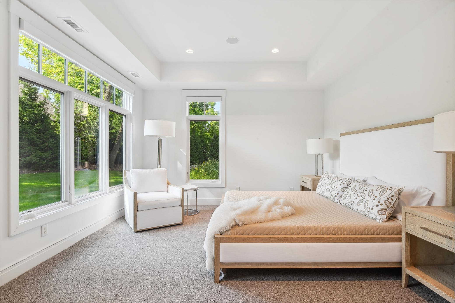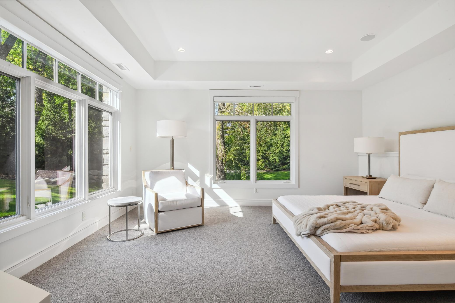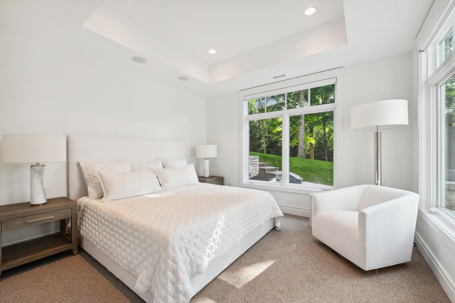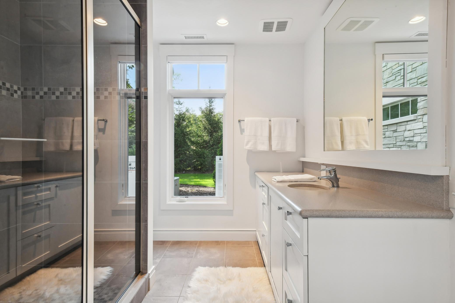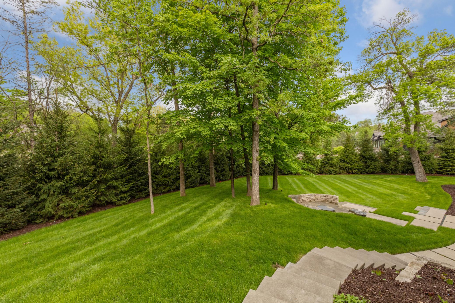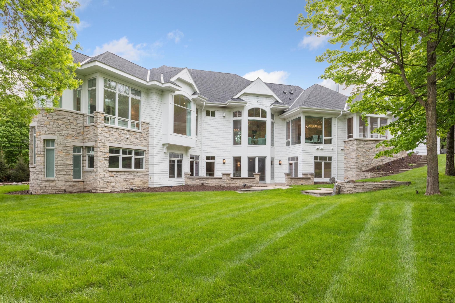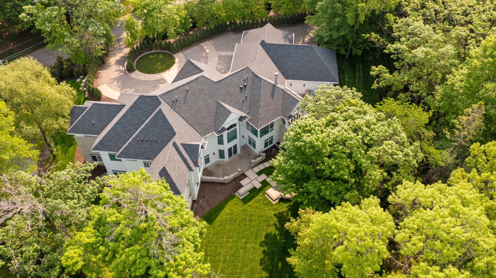2112 MEETING STREET
2112 Meeting Street, Minnetonka, 55391, MN
-
Price: $2,950,000
-
Status type: For Sale
-
City: Minnetonka
-
Neighborhood: Striker Add
Bedrooms: 4
Property Size :6590
-
Listing Agent: NST16633,NST44496
-
Property type : Single Family Residence
-
Zip code: 55391
-
Street: 2112 Meeting Street
-
Street: 2112 Meeting Street
Bathrooms: 7
Year: 2003
Listing Brokerage: Coldwell Banker Burnet
DETAILS
Gorgeous 4+ bedroom gated estate in sought-after Wayzata schools! Enjoy the light and bright spaces with walls of windows showcasing the private setting. Open flowing floorplan with gourmet kitchen, three-season porch with fireplace and access to the patio. The main-level features a large primary suite with sitting room (fireplace + beverage fridge); spa-like ensuite and two walk-in closets. Additional main-level features include two offices, exercise room and heated 5-car garage. The walk-out lower level was designed for entertaining with three guest bedrooms; additional exercise room; expansive wet bar and hot tub. Quick access to downtown Wayzata, Lake Minnetonka, shops and restaurants!
INTERIOR
Bedrooms: 4
Fin ft² / Living Area: 6590 ft²
Below Ground Living: 2943ft²
Bathrooms: 7
Above Ground Living: 3647ft²
-
Basement Details: Daylight/Lookout Windows, Finished, Walkout,
Appliances Included:
-
EXTERIOR
Air Conditioning: Central Air
Garage Spaces: 5
Construction Materials: N/A
Foundation Size: 3647ft²
Unit Amenities:
-
Heating System:
-
ROOMS
| Main | Size | ft² |
|---|---|---|
| Living Room | 21 x 18 | 441 ft² |
| Dining Room | 14 x 10 | 196 ft² |
| Kitchen | 18 x 16 | 324 ft² |
| Bedroom 1 | 30 x 13 | 900 ft² |
| Office | 18 x 15 | 324 ft² |
| Lower | Size | ft² |
|---|---|---|
| Family Room | 16 x 10 | 256 ft² |
| Bedroom 2 | 17 x 15 | 289 ft² |
| Bedroom 3 | 16 x 14 | 256 ft² |
| Bedroom 4 | 13 x 12 | 169 ft² |
| Bar/Wet Bar Room | 32 x 17 | 1024 ft² |
LOT
Acres: N/A
Lot Size Dim.: Irregular
Longitude: 44.9621
Latitude: -93.465
Zoning: Residential-Single Family
FINANCIAL & TAXES
Tax year: 2024
Tax annual amount: $21,531
MISCELLANEOUS
Fuel System: N/A
Sewer System: City Sewer/Connected
Water System: City Water/Connected
ADITIONAL INFORMATION
MLS#: NST7319737
Listing Brokerage: Coldwell Banker Burnet

ID: 2588628
Published: January 05, 2024
Last Update: January 05, 2024
Views: 110


