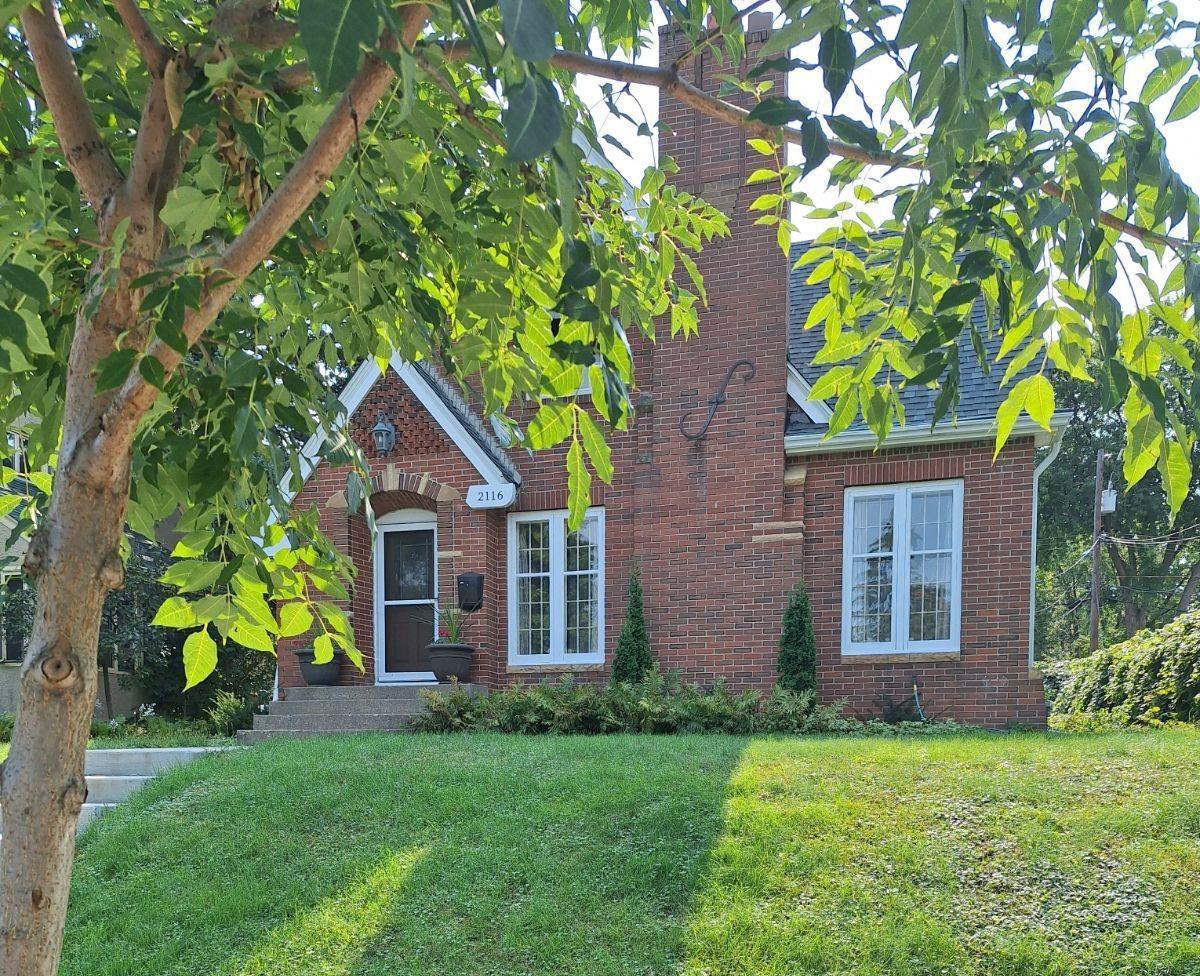2116 XERXES AVENUE
2116 Xerxes Avenue, Minneapolis, 55411, MN
-
Price: $399,900
-
Status type: For Sale
-
City: Minneapolis
-
Neighborhood: Willard - Hay
Bedrooms: 4
Property Size :2558
-
Listing Agent: NST16219,NST47983
-
Property type : Single Family Residence
-
Zip code: 55411
-
Street: 2116 Xerxes Avenue
-
Street: 2116 Xerxes Avenue
Bathrooms: 3
Year: 1934
Listing Brokerage: Coldwell Banker Burnet
FEATURES
- Range
- Refrigerator
- Washer
- Dryer
- Microwave
- Exhaust Fan
- Dishwasher
- Tankless Water Heater
- Stainless Steel Appliances
- Chandelier
DETAILS
This charming all-brick home, nestled in a quiet enclave features a beautifully renovated kitchen with chic granite countertops, a custom subway tile backsplash, and high-end stainless-steel appliances, all complemented by new flooring. A cozy nook provides the perfect space for casual dining. The stunning living room boasts a wood-burning fireplace with a lovely mantle and large windows that overlook the parkway. Our charming dining room boasts glass-front built-ins to display your favorite treasures. The main level offers two spacious bedrooms supported by a full bath, while one bedroom enjoys access to a private porch. Upstairs you will find two nicely sized bedrooms, a loft area, and a three-quarter bath. The lower level offers a welcoming family room with a cozy fireplace, a craft or exercise room, and updated laundry facilities. The outdoor living space is equally impressive, with a pergola covered maintenance free deck and well-maintained landscaping. The charming exterior, complete with an inviting porch and lush landscaping, creates a welcoming first impression. The home is situated in a quaint neighborhood, offering a peaceful and serene living environment. With the park and bike/walking trail just steps away, adventure and tranquility are always within reach. Don't miss this opportunity to join a welcoming community in a home that perfectly blends historic elegance with modern convenience.
INTERIOR
Bedrooms: 4
Fin ft² / Living Area: 2558 ft²
Below Ground Living: 416ft²
Bathrooms: 3
Above Ground Living: 2142ft²
-
Basement Details: Block, Finished, Full,
Appliances Included:
-
- Range
- Refrigerator
- Washer
- Dryer
- Microwave
- Exhaust Fan
- Dishwasher
- Tankless Water Heater
- Stainless Steel Appliances
- Chandelier
EXTERIOR
Air Conditioning: Window Unit(s)
Garage Spaces: 1
Construction Materials: N/A
Foundation Size: 1472ft²
Unit Amenities:
-
- Kitchen Window
- Porch
- Natural Woodwork
- Hardwood Floors
- Sun Room
- Ceiling Fan(s)
- Washer/Dryer Hookup
- Paneled Doors
- Tile Floors
- Security Lights
- Main Floor Primary Bedroom
Heating System:
-
- Boiler
ROOMS
| Main | Size | ft² |
|---|---|---|
| Living Room | 21 x 13 | 441 ft² |
| Dining Room | 12 x 13 | 144 ft² |
| Kitchen | 10 x 18 | 100 ft² |
| Bedroom 1 | 18 x 10 | 324 ft² |
| Bedroom 2 | 12 x 13 | 144 ft² |
| Upper | Size | ft² |
|---|---|---|
| Bedroom 3 | 12 x 17 | 144 ft² |
| Bedroom 4 | 11 x 12 | 121 ft² |
| Loft | 9 x 26 | 81 ft² |
| Lower | Size | ft² |
|---|---|---|
| Family Room | 13 x 18 | 169 ft² |
| Flex Room | 13 x 14 | 169 ft² |
| Laundry | 10 x 15 | 100 ft² |
LOT
Acres: N/A
Lot Size Dim.: 50 x 123.6
Longitude: 45.0011
Latitude: -93.3178
Zoning: Residential-Single Family
FINANCIAL & TAXES
Tax year: 2024
Tax annual amount: $2,795
MISCELLANEOUS
Fuel System: N/A
Sewer System: City Sewer/Connected
Water System: City Water/Connected
ADITIONAL INFORMATION
MLS#: NST7642834
Listing Brokerage: Coldwell Banker Burnet

ID: 3402697
Published: September 14, 2024
Last Update: September 14, 2024
Views: 13






