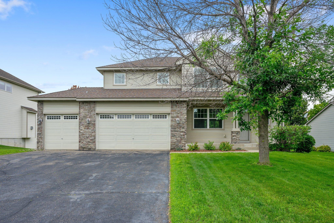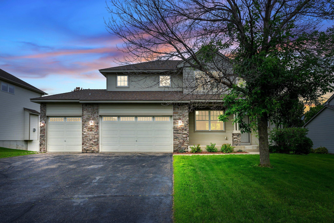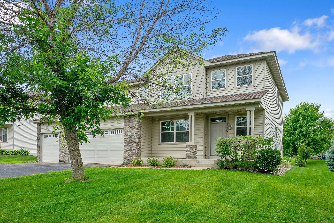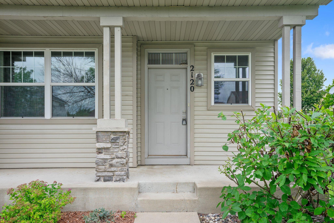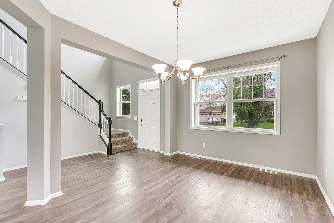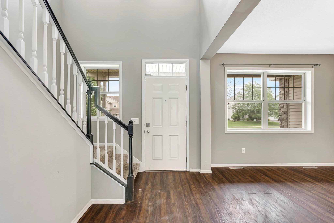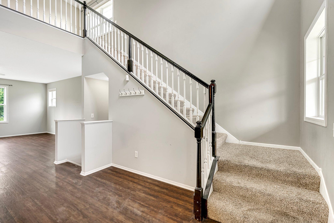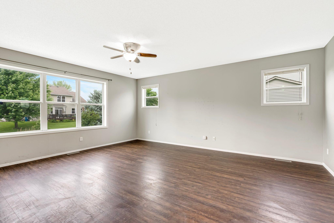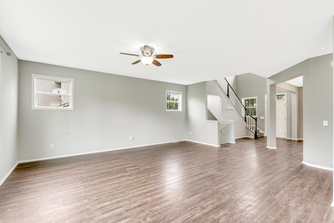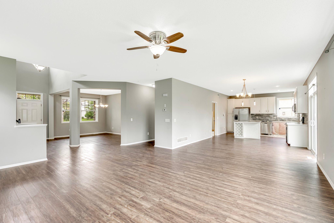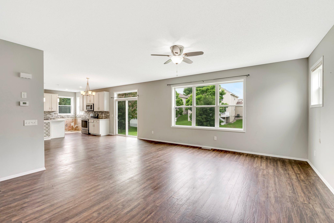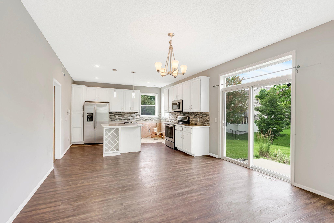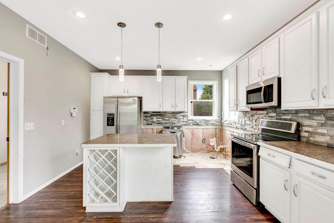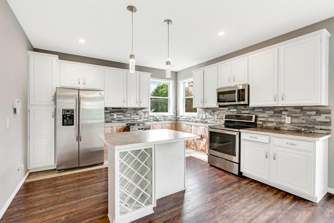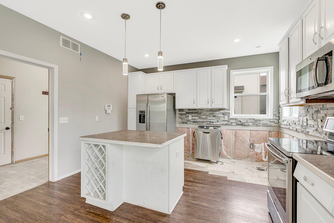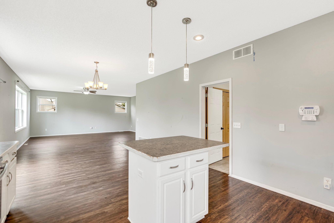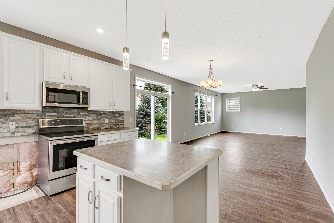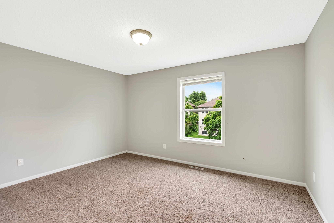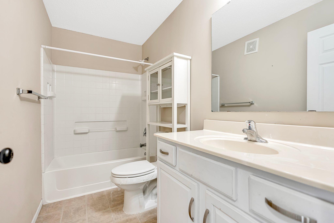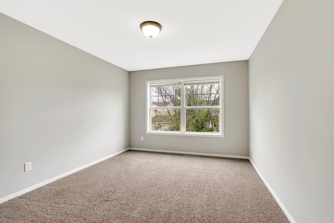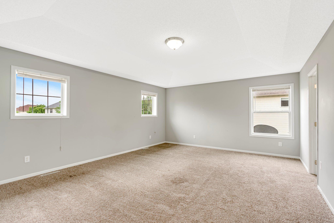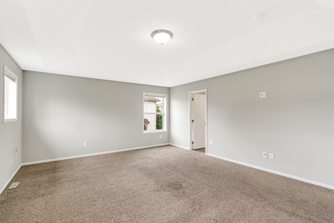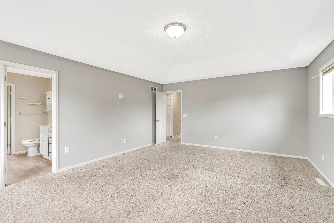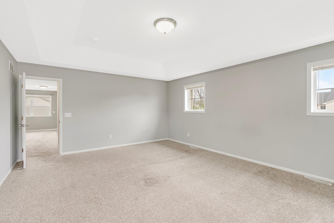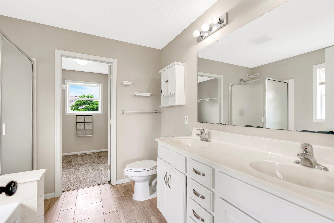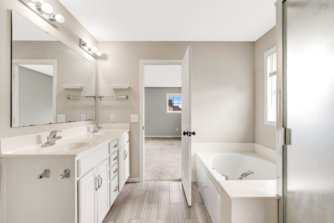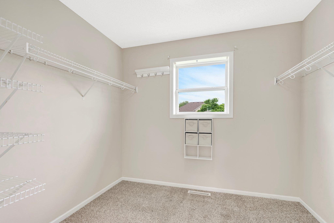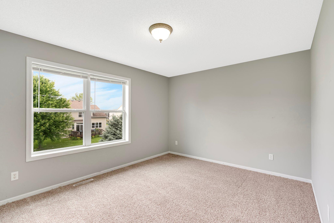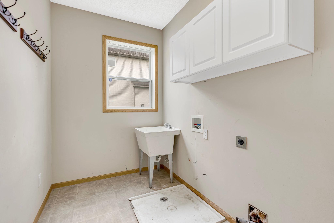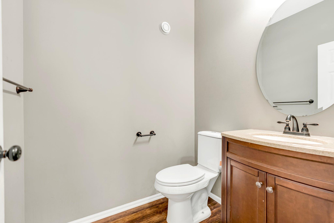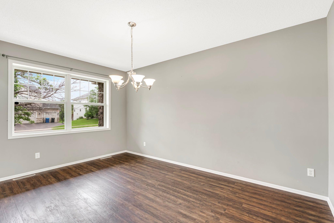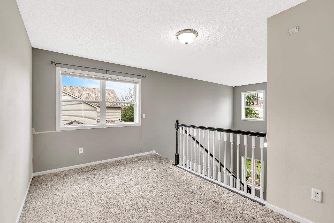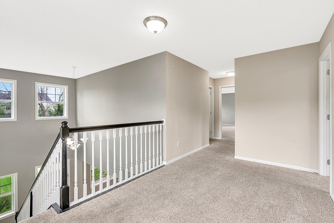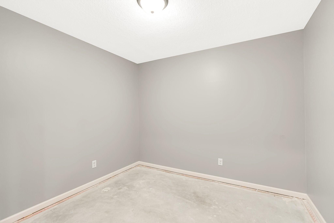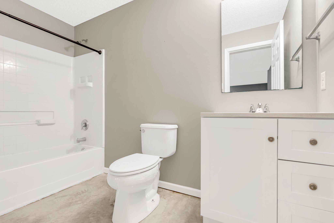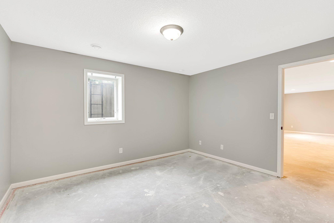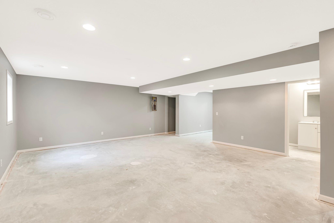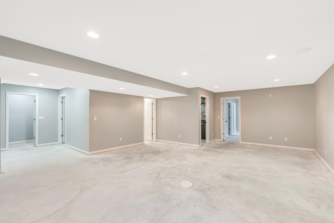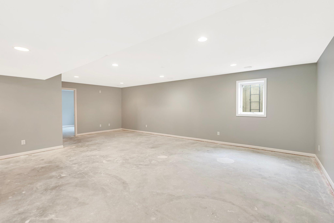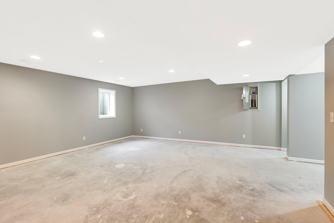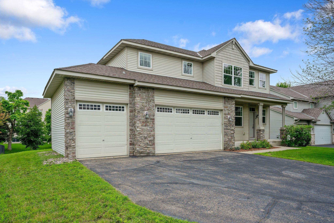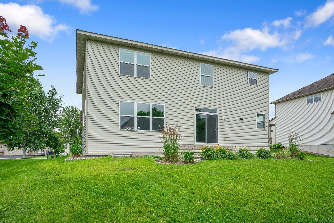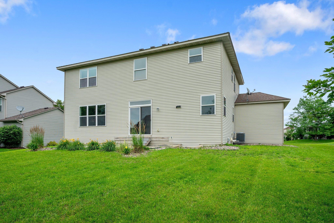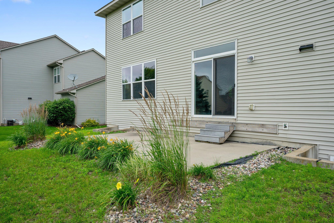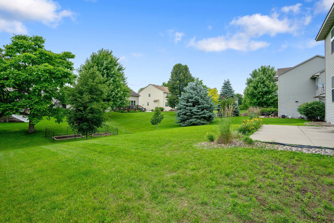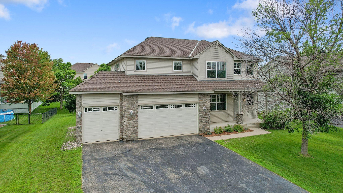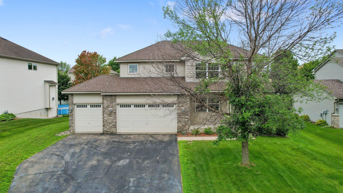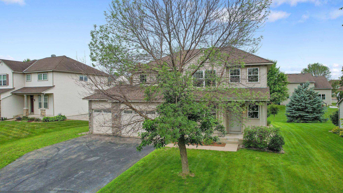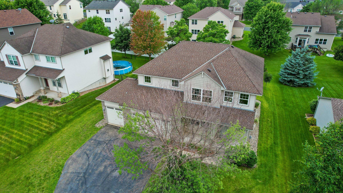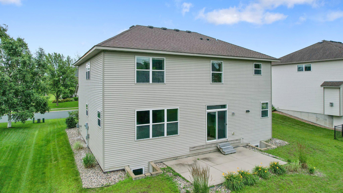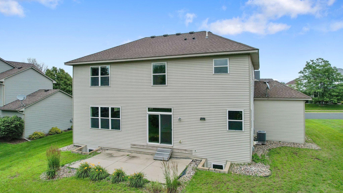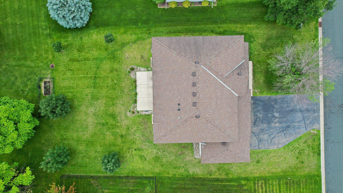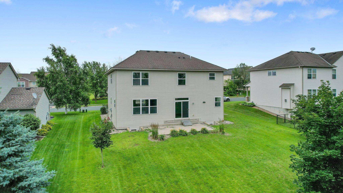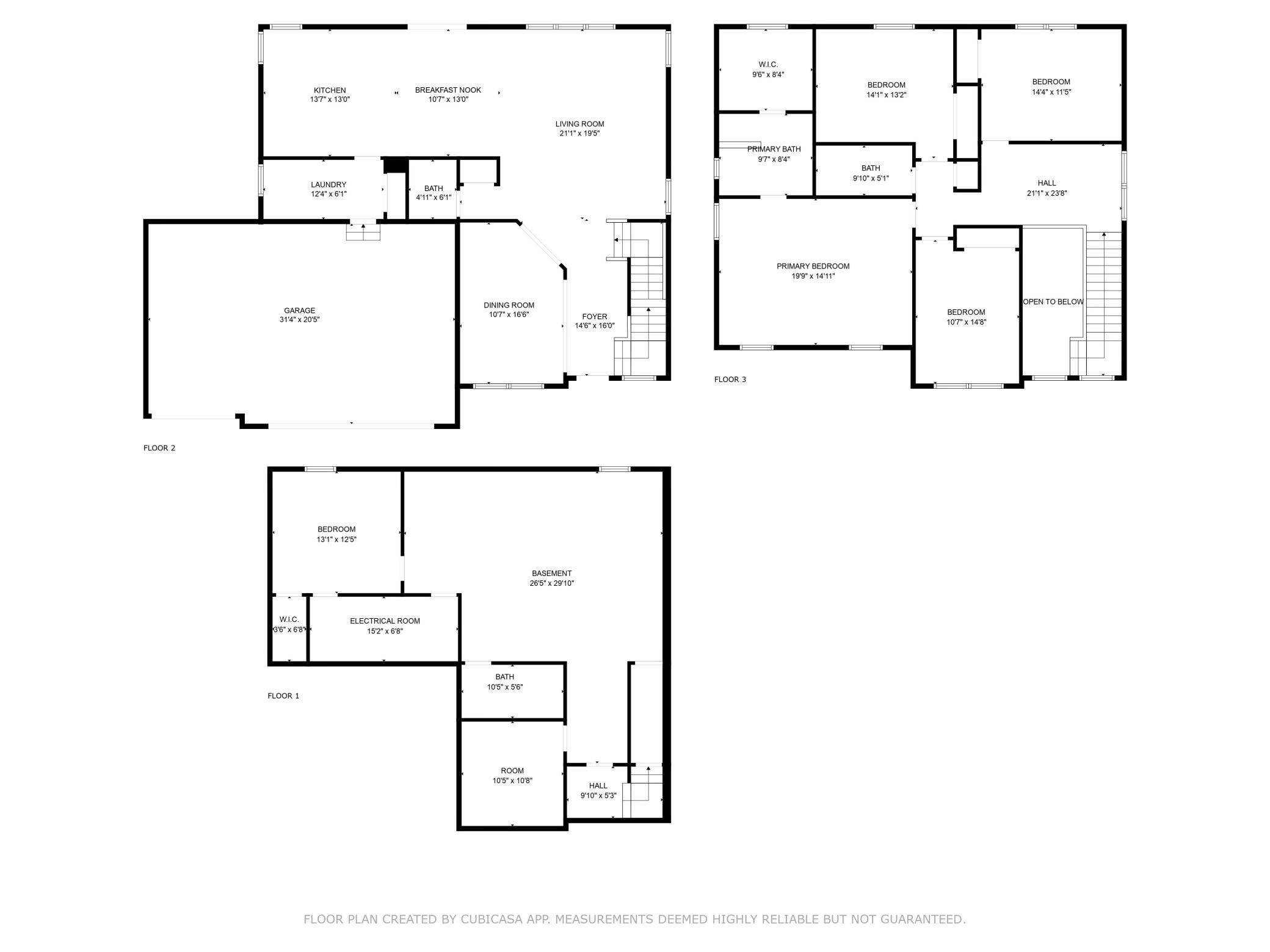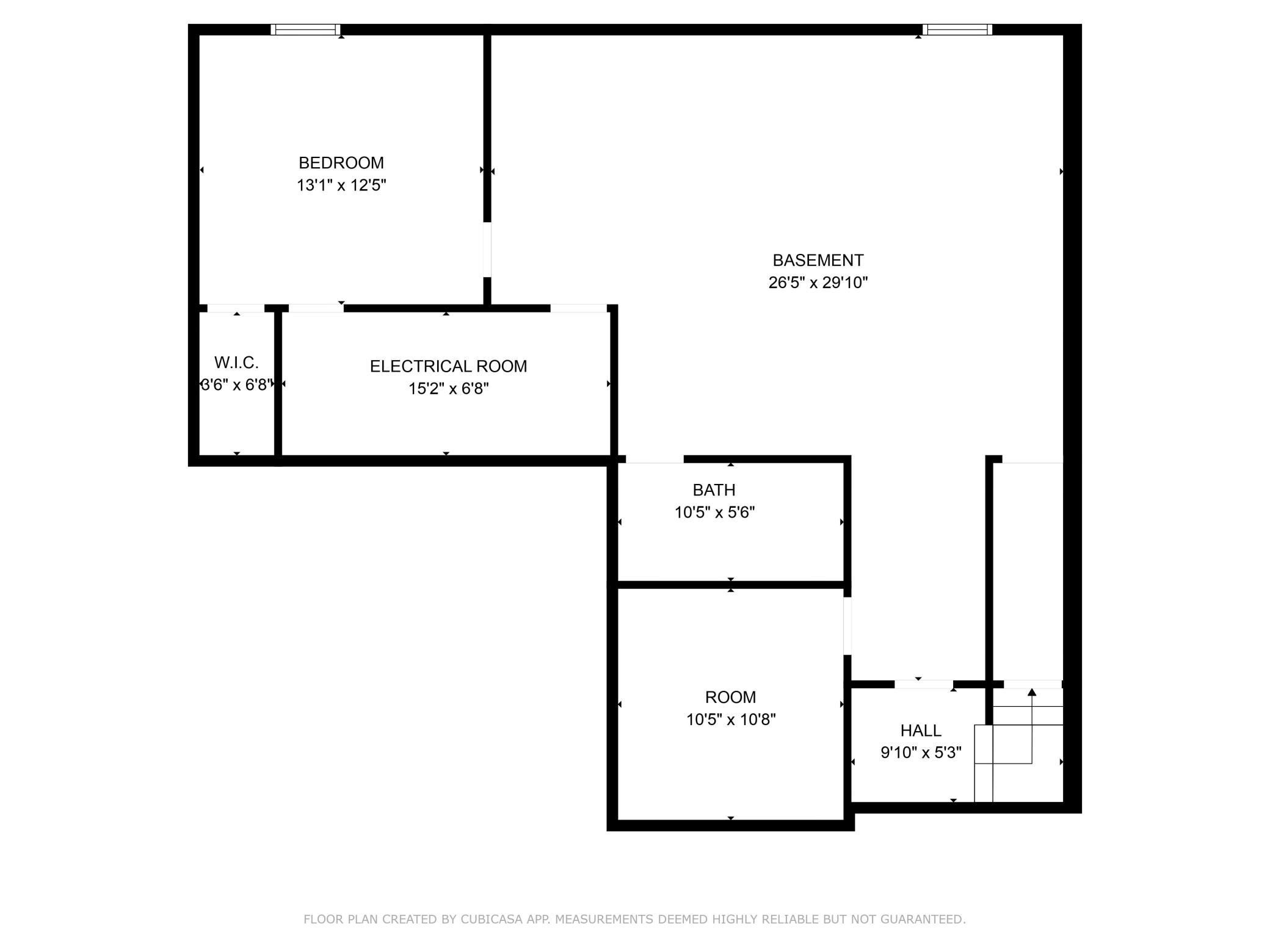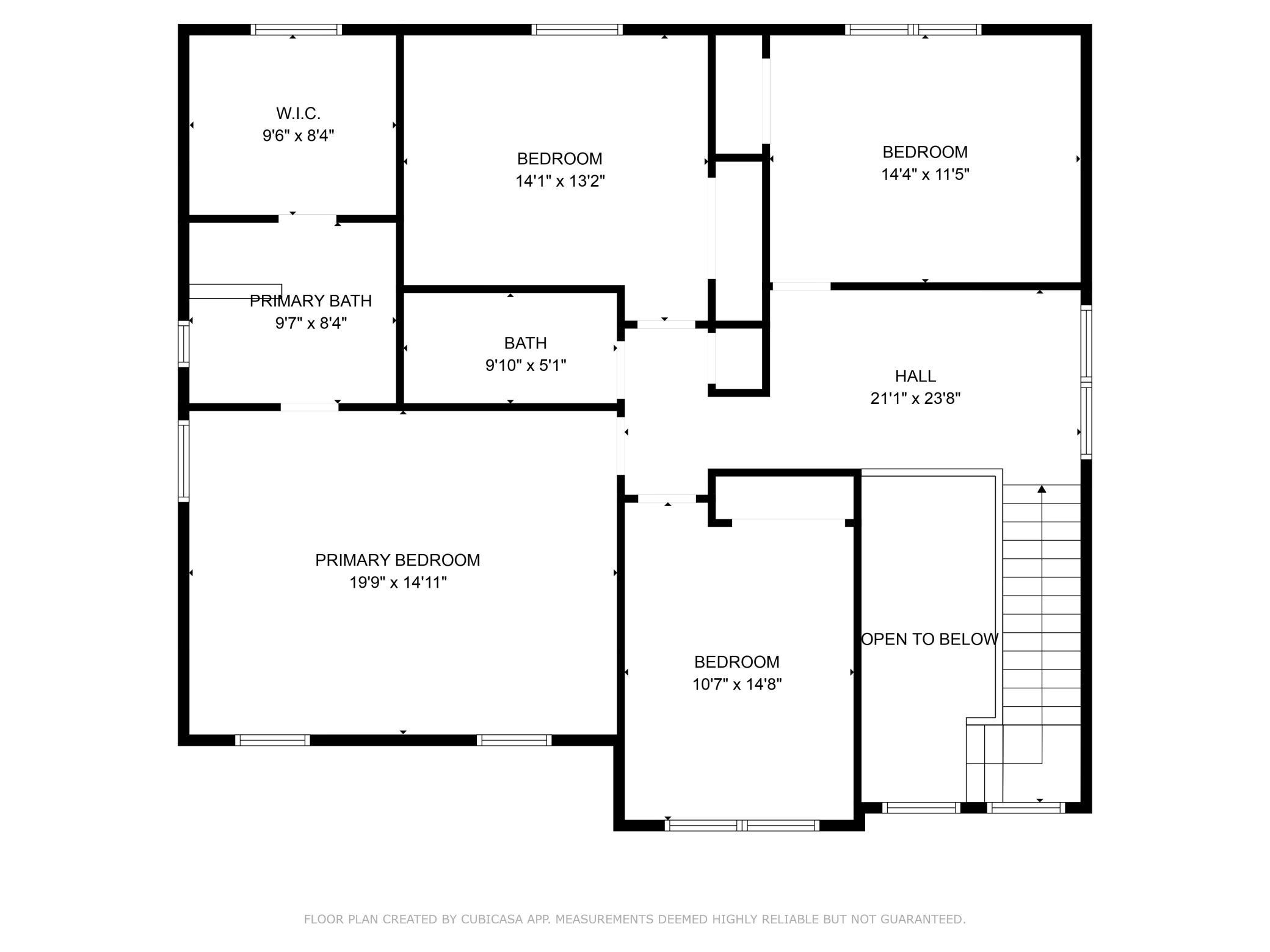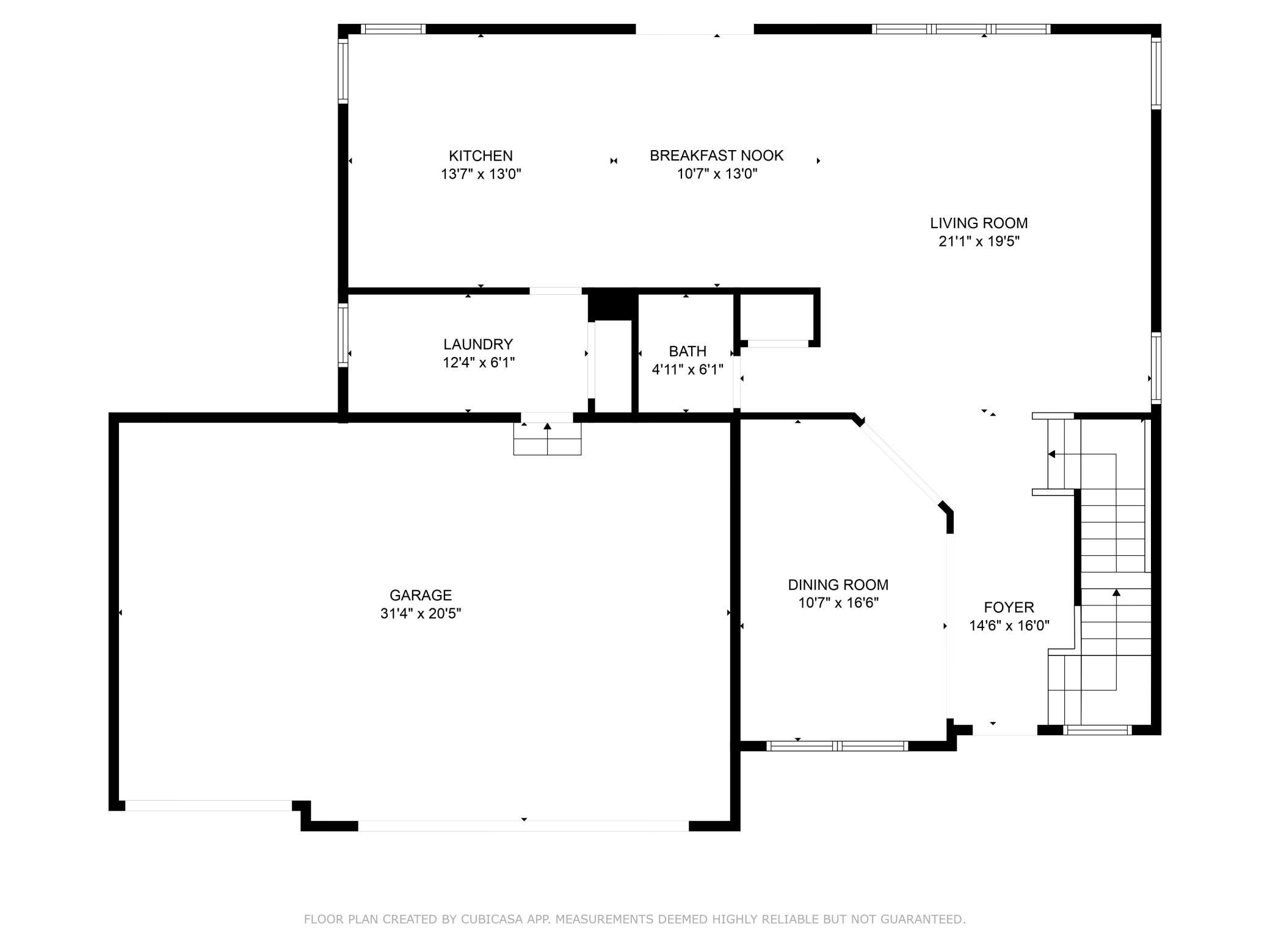2120 WINTERBERRY LANE
2120 Winterberry Lane, Shakopee, 55379, MN
-
Property type : Single Family Residence
-
Zip code: 55379
-
Street: 2120 Winterberry Lane
-
Street: 2120 Winterberry Lane
Bathrooms: 4
Year: 2005
Listing Brokerage: Re/Max Prodigy
FEATURES
- Range
- Refrigerator
- Microwave
- Exhaust Fan
- Dishwasher
- Air-To-Air Exchanger
DETAILS
Welcome to 2120 Winterberry Lane, a delightful 2 story located in Shakopee, MN. This property features great curb appeal and sits on a .24-acre lot with a large backyard. The outside features a large driveway, a front porch, and a large patio in the back. The main level features, formal dining room, living room, ½ bath, open concept, laundry, LVP flooring throughout, and lots of natural light. The upper level features 4 bedrooms, 18x15 primary with on suite featuring dual sinks and a separate shower, den, or office area. The lower level has tons of space with a giant living room, full bath, office, and 5th bedroom. Other updates include a large 3 car attached garage, LVP flooring, stainless steel appliances, and fresh paint in the basement. Just minutes from major highways and shopping. Enjoy the Minnesota seasons in the expansive yard. The yard and patio is perfect for outdoor activities and entertaining. Lots of walking and biking trails in the area. Explore the nearby parks, lakes,
INTERIOR
Bedrooms: 5
Fin ft² / Living Area: 3910 ft²
Below Ground Living: 1090ft²
Bathrooms: 4
Above Ground Living: 2820ft²
-
Basement Details: Egress Window(s), Finished,
Appliances Included:
-
- Range
- Refrigerator
- Microwave
- Exhaust Fan
- Dishwasher
- Air-To-Air Exchanger
EXTERIOR
Air Conditioning: Central Air
Garage Spaces: 3
Construction Materials: N/A
Foundation Size: 1464ft²
Unit Amenities:
-
- Patio
- Kitchen Window
- Deck
- Porch
- Hardwood Floors
- Ceiling Fan(s)
- Walk-In Closet
- Vaulted Ceiling(s)
- Local Area Network
- Washer/Dryer Hookup
- Multiple Phone Lines
- Tile Floors
Heating System:
-
- Forced Air
ROOMS
| Main | Size | ft² |
|---|---|---|
| Living Room | 18x14 | 324 ft² |
| Dining Room | 14x12 | 196 ft² |
| Kitchen | 14x14 | 196 ft² |
| Foyer | 11x8 | 121 ft² |
| Patio | 22x12 | 484 ft² |
| Lower | Size | ft² |
|---|---|---|
| Family Room | 32x26 | 1024 ft² |
| Bedroom 5 | 11x11 | 121 ft² |
| Office | 11x10 | 121 ft² |
| Upper | Size | ft² |
|---|---|---|
| Bedroom 1 | 18x15 | 324 ft² |
| Bedroom 2 | 12x12 | 144 ft² |
| Bedroom 3 | 13x11 | 169 ft² |
| Bedroom 4 | 12x11 | 144 ft² |
| Loft | n/a | 0 ft² |
LOT
Acres: N/A
Lot Size Dim.: 80x135
Longitude: 44.7627
Latitude: -93.4757
Zoning: Residential-Single Family
FINANCIAL & TAXES
Tax year: 2024
Tax annual amount: $5,044
MISCELLANEOUS
Fuel System: N/A
Sewer System: City Sewer/Connected
Water System: City Water/Connected
ADITIONAL INFORMATION
MLS#: NST7616726
Listing Brokerage: Re/Max Prodigy

ID: 3191039
Published: July 05, 2024
Last Update: July 05, 2024
Views: 57


