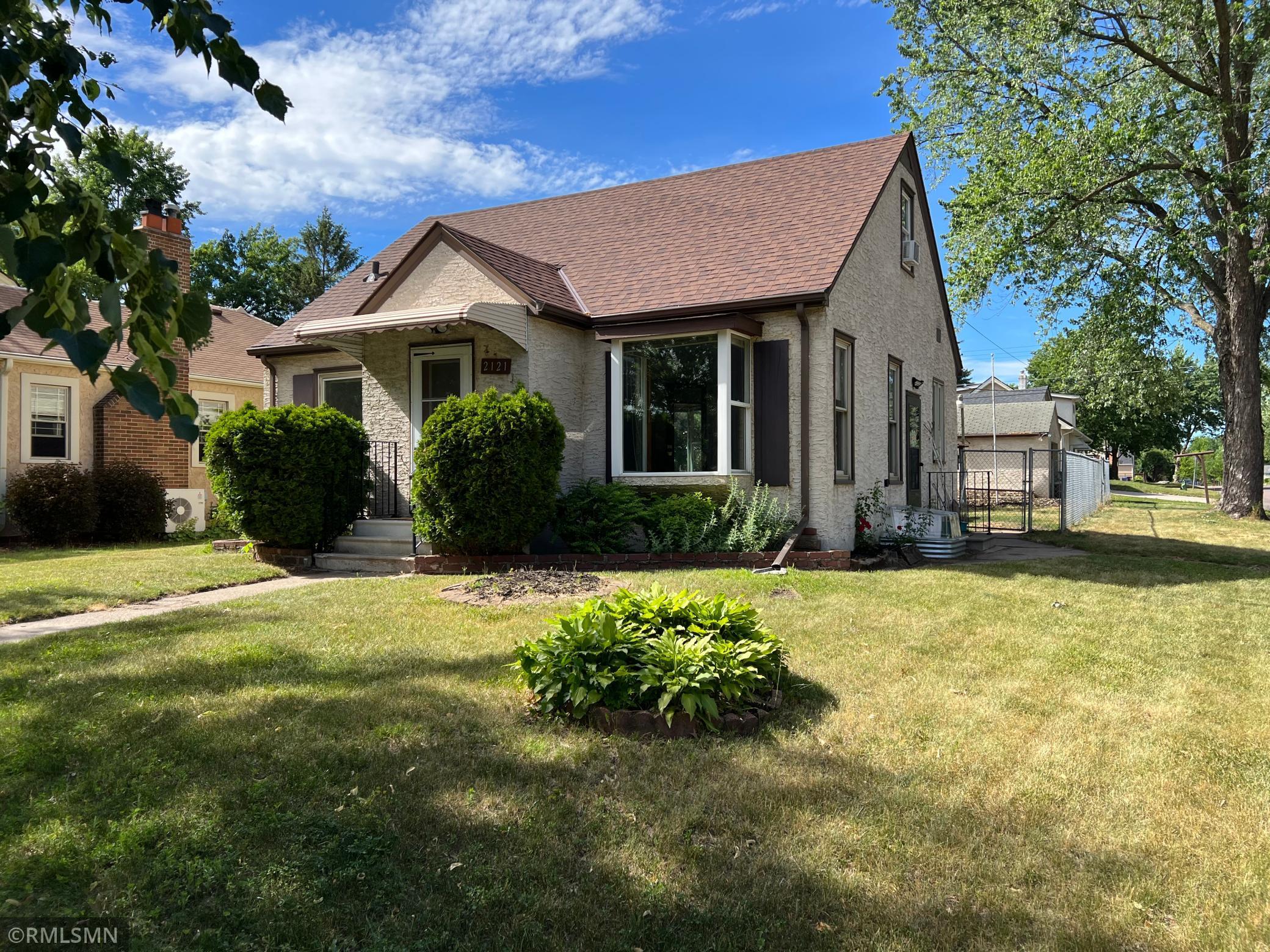2121 JAMES AVENUE
2121 James Avenue, Saint Paul, 55105, MN
-
Price: $399,000
-
Status type: For Sale
-
City: Saint Paul
-
Neighborhood: Macalester-Groveland
Bedrooms: 4
Property Size :1728
-
Listing Agent: NST14396,NST56813
-
Property type : Single Family Residence
-
Zip code: 55105
-
Street: 2121 James Avenue
-
Street: 2121 James Avenue
Bathrooms: 3
Year: 1949
Listing Brokerage: DirectByOwner.com
FEATURES
- Range
- Refrigerator
- Washer
- Dryer
- Microwave
- Dishwasher
- Disposal
DETAILS
Location, location, location. Currently being used as 5 bedroom with upper level (upper level was originally built with non-egress windows). Newer roofing on home, newer furnace and water heater. Hardwood floors under carpeting. Fenced backyard, sunroom with gas fireplace. Bath on every level. Newley added egress windows in the lower level for two additional bedrooms. Lower-level bathroom has new vanity, shower, toilet and utility sink. Close to St Catherine, St. Thomas, Highland Park, churches, shopping, restaurants, and the Mississippi River.
INTERIOR
Bedrooms: 4
Fin ft² / Living Area: 1728 ft²
Below Ground Living: 540ft²
Bathrooms: 3
Above Ground Living: 1188ft²
-
Basement Details: Full, Block, Finished, Egress Window(s),
Appliances Included:
-
- Range
- Refrigerator
- Washer
- Dryer
- Microwave
- Dishwasher
- Disposal
EXTERIOR
Air Conditioning: Central Air
Garage Spaces: 1
Construction Materials: N/A
Foundation Size: 816ft²
Unit Amenities:
-
- Kitchen Window
- Hardwood Floors
- Sun Room
- Ceiling Fan(s)
- Paneled Doors
- Tile Floors
Heating System:
-
- Forced Air
ROOMS
| Main | Size | ft² |
|---|---|---|
| Living Room | 12 x 16 | 144 ft² |
| Dining Room | 8 x 13 | 64 ft² |
| Kitchen | 8 x 10 | 64 ft² |
| Bedroom 1 | 10 x 11 | 100 ft² |
| Bedroom 2 | 9 x 11 | 81 ft² |
| Sun Room | 13 x 14 | 169 ft² |
| Lower | Size | ft² |
|---|---|---|
| Bedroom 3 | 11.6x11.4 | 130.33 ft² |
| Bedroom 4 | 12.3x8.2 | 100.04 ft² |
| Upper | Size | ft² |
|---|---|---|
| Bonus Room | 10 x 19 | 100 ft² |
LOT
Acres: N/A
Lot Size Dim.: 40 x 128
Longitude: 44.9282
Latitude: -93.1901
Zoning: Residential-Single Family
FINANCIAL & TAXES
Tax year: 2020
Tax annual amount: $4,986
MISCELLANEOUS
Fuel System: N/A
Sewer System: City Sewer/Connected
Water System: City Water/Connected
ADITIONAL INFORMATION
MLS#: NST6224975
Listing Brokerage: DirectByOwner.com

ID: 906015
Published: June 24, 2022
Last Update: June 24, 2022
Views: 70






