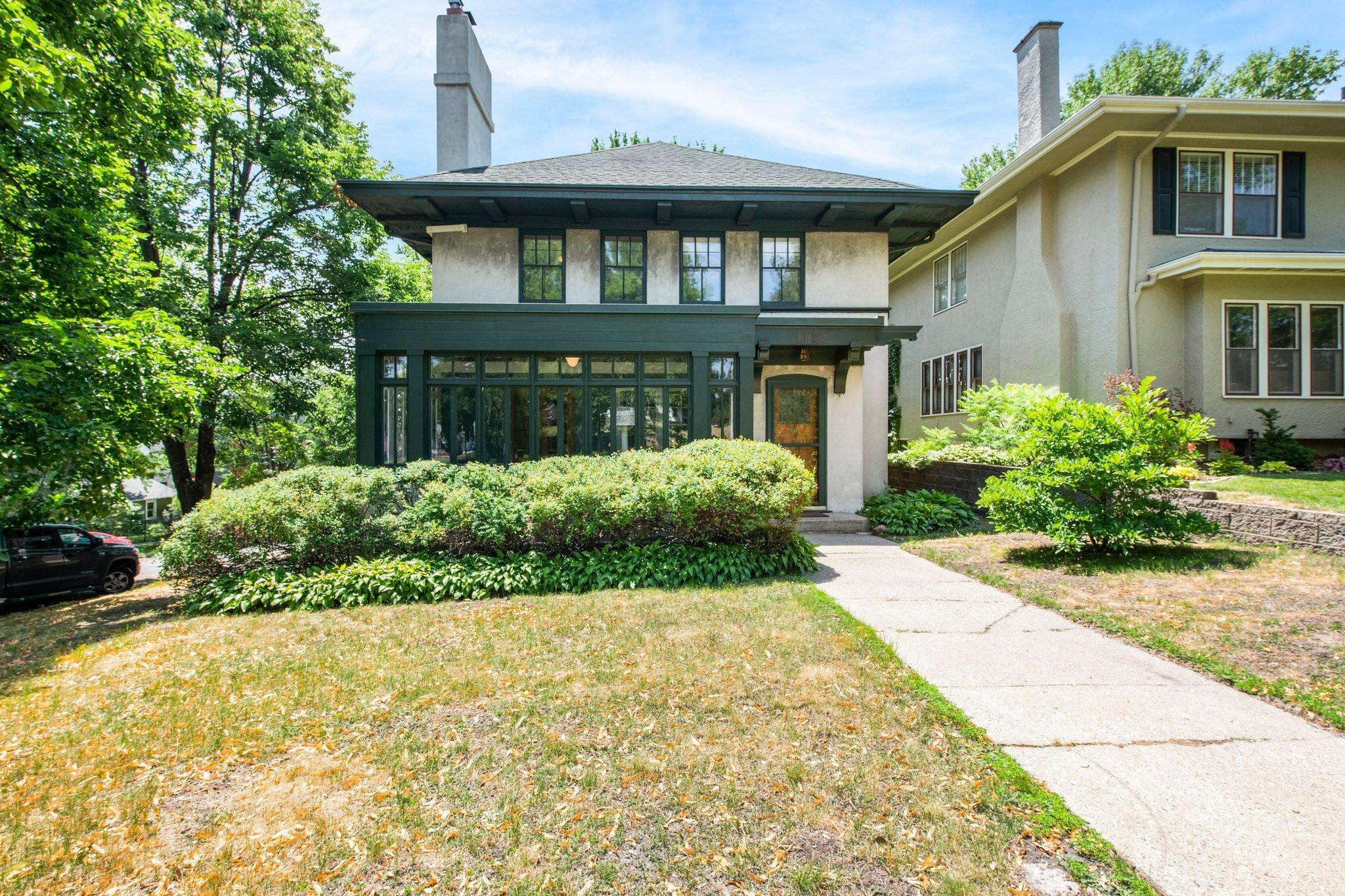2122 IGLEHART AVENUE
2122 Iglehart Avenue, Saint Paul, 55104, MN
-
Price: $699,900
-
Status type: For Sale
-
City: Saint Paul
-
Neighborhood: Merriam Park/Lexington-Hamline
Bedrooms: 5
Property Size :3496
-
Listing Agent: NST19315,NST44544
-
Property type : Single Family Residence
-
Zip code: 55104
-
Street: 2122 Iglehart Avenue
-
Street: 2122 Iglehart Avenue
Bathrooms: 5
Year: 1915
Listing Brokerage: RE/MAX Results
FEATURES
- Range
- Refrigerator
- Washer
- Dryer
- Exhaust Fan
- Dishwasher
- Disposal
- Gas Water Heater
DETAILS
Stately Merriam Park, Pill Hill home on a large corner lot. This classic two-story plus has all the original interior woodwork, hardwood floors & doors. The main floor features a large living room with wood burning fireplace. Dramatic dining room with bow window, gumwood finishes & ceiling beams. Completely remodeled gourmet kitchen with Wolf range, double oven, and custom cabinetry. Private office or library with built in bookshelves, and ½ bath complete the main floor. The 2nd level features 4 large bedrooms plus 2 sleeping porches, a remodeled full bath and a ½ bath dressing room. The 3rd level has a bedroom, bath & attic storage space. Lower level with family room, bath, and laundry. Relax on the 3-season front porch, in the spacious back family room or the deck overlooking the backyard. Attached 2-car tandem heated garage.
INTERIOR
Bedrooms: 5
Fin ft² / Living Area: 3496 ft²
Below Ground Living: 318ft²
Bathrooms: 5
Above Ground Living: 3178ft²
-
Basement Details: Full, Partially Finished, Block, Storage Space,
Appliances Included:
-
- Range
- Refrigerator
- Washer
- Dryer
- Exhaust Fan
- Dishwasher
- Disposal
- Gas Water Heater
EXTERIOR
Air Conditioning: Wall Unit(s)
Garage Spaces: 2
Construction Materials: N/A
Foundation Size: 1567ft²
Unit Amenities:
-
- Security System
- Walk-Up Attic
Heating System:
-
- Boiler
ROOMS
| Main | Size | ft² |
|---|---|---|
| Living Room | 26x15 | 676 ft² |
| Dining Room | 15x16 | 225 ft² |
| Family Room | 24x14 | 576 ft² |
| Kitchen | 13x13 | 169 ft² |
| Office | 13x9 | 169 ft² |
| Three Season Porch | 17x9 | 289 ft² |
| Upper | Size | ft² |
|---|---|---|
| Bedroom 1 | 20x11 | 400 ft² |
| Bedroom 2 | 15x16 | 225 ft² |
| Bedroom 3 | 12x15 | 144 ft² |
| Bedroom 4 | 14x11 | 196 ft² |
| Three Season Porch | 10x14 | 100 ft² |
| Three Season Porch | 10x9 | 100 ft² |
| Third | Size | ft² |
|---|---|---|
| Bedroom 5 | 15x13 | 225 ft² |
| Lower | Size | ft² |
|---|---|---|
| Family Room | 16x21 | 256 ft² |
LOT
Acres: N/A
Lot Size Dim.: 50X170
Longitude: 44.9493
Latitude: -93.1901
Zoning: Residential-Single Family
FINANCIAL & TAXES
Tax year: 2022
Tax annual amount: $10,870
MISCELLANEOUS
Fuel System: N/A
Sewer System: City Sewer/Connected
Water System: City Water/Connected
ADITIONAL INFORMATION
MLS#: NST6224027
Listing Brokerage: RE/MAX Results

ID: 918306
Published: June 29, 2022
Last Update: June 29, 2022
Views: 52






