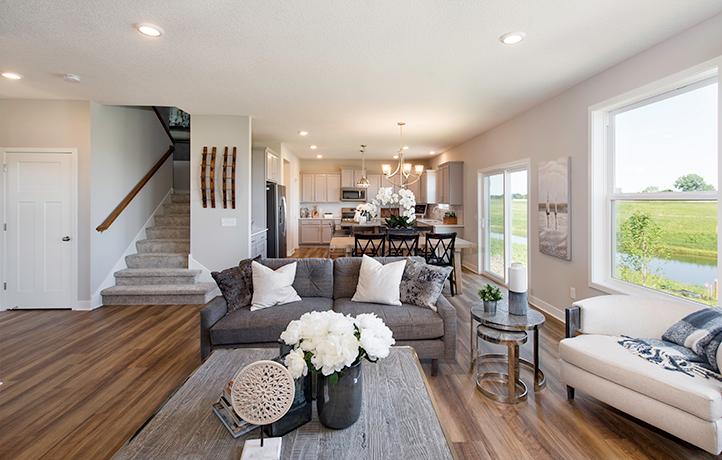2125 JOHANNA CIRCLE
2125 Johanna Circle, Lino Lakes, 55038, MN
-
Price: $574,990
-
Status type: For Sale
-
City: Lino Lakes
-
Neighborhood: Watermark
Bedrooms: 4
Property Size :2692
-
Listing Agent: NST10379,NST110170
-
Property type : Single Family Residence
-
Zip code: 55038
-
Street: 2125 Johanna Circle
-
Street: 2125 Johanna Circle
Bathrooms: 3
Year: 2022
Listing Brokerage: Lennar Sales Corp
FEATURES
- Range
- Refrigerator
- Microwave
- Dishwasher
- Humidifier
- Air-To-Air Exchanger
- Gas Water Heater
DETAILS
Our Lewis floorplan boasts 2,692 sqft of designer selected finishes in an open floorplan with upstairs loft and main floor office on a large, fully sodded and irrigated Walkout homesite located in a cul-de-sac! The home boasts painted cabinets, quartz countertops and slate kitchen appliances. Our WIFI certified home also comes with a technology package which allows you to control your home from anywhere. Once complete, Watermark will have over 3 miles of walking trails, a man-made lake, playgrounds, ball courts and a community clubhouse.
INTERIOR
Bedrooms: 4
Fin ft² / Living Area: 2692 ft²
Below Ground Living: N/A
Bathrooms: 3
Above Ground Living: 2692ft²
-
Basement Details: Walkout, Drain Tiled, Sump Pump, Concrete,
Appliances Included:
-
- Range
- Refrigerator
- Microwave
- Dishwasher
- Humidifier
- Air-To-Air Exchanger
- Gas Water Heater
EXTERIOR
Air Conditioning: Central Air
Garage Spaces: 3
Construction Materials: N/A
Foundation Size: 1226ft²
Unit Amenities:
-
Heating System:
-
- Forced Air
ROOMS
| Main | Size | ft² |
|---|---|---|
| Dining Room | 13x11 | 169 ft² |
| Family Room | 17x16 | 289 ft² |
| Kitchen | 13x11 | 169 ft² |
| Office | 13x12 | 169 ft² |
| Upper | Size | ft² |
|---|---|---|
| Bedroom 1 | 16x15 | 256 ft² |
| Bedroom 2 | 12x12 | 144 ft² |
| Bedroom 3 | 14x12 | 196 ft² |
| Bedroom 4 | 12x11 | 144 ft² |
| Loft | 12x10 | 144 ft² |
LOT
Acres: N/A
Lot Size Dim.: 60x168x150x134
Longitude: 45.1738
Latitude: -93.0347
Zoning: Residential-Single Family
FINANCIAL & TAXES
Tax year: 2022
Tax annual amount: N/A
MISCELLANEOUS
Fuel System: N/A
Sewer System: City Sewer/Connected
Water System: City Water/Connected
ADITIONAL INFORMATION
MLS#: NST6190455
Listing Brokerage: Lennar Sales Corp

ID: 686859
Published: May 10, 2022
Last Update: May 10, 2022
Views: 87






