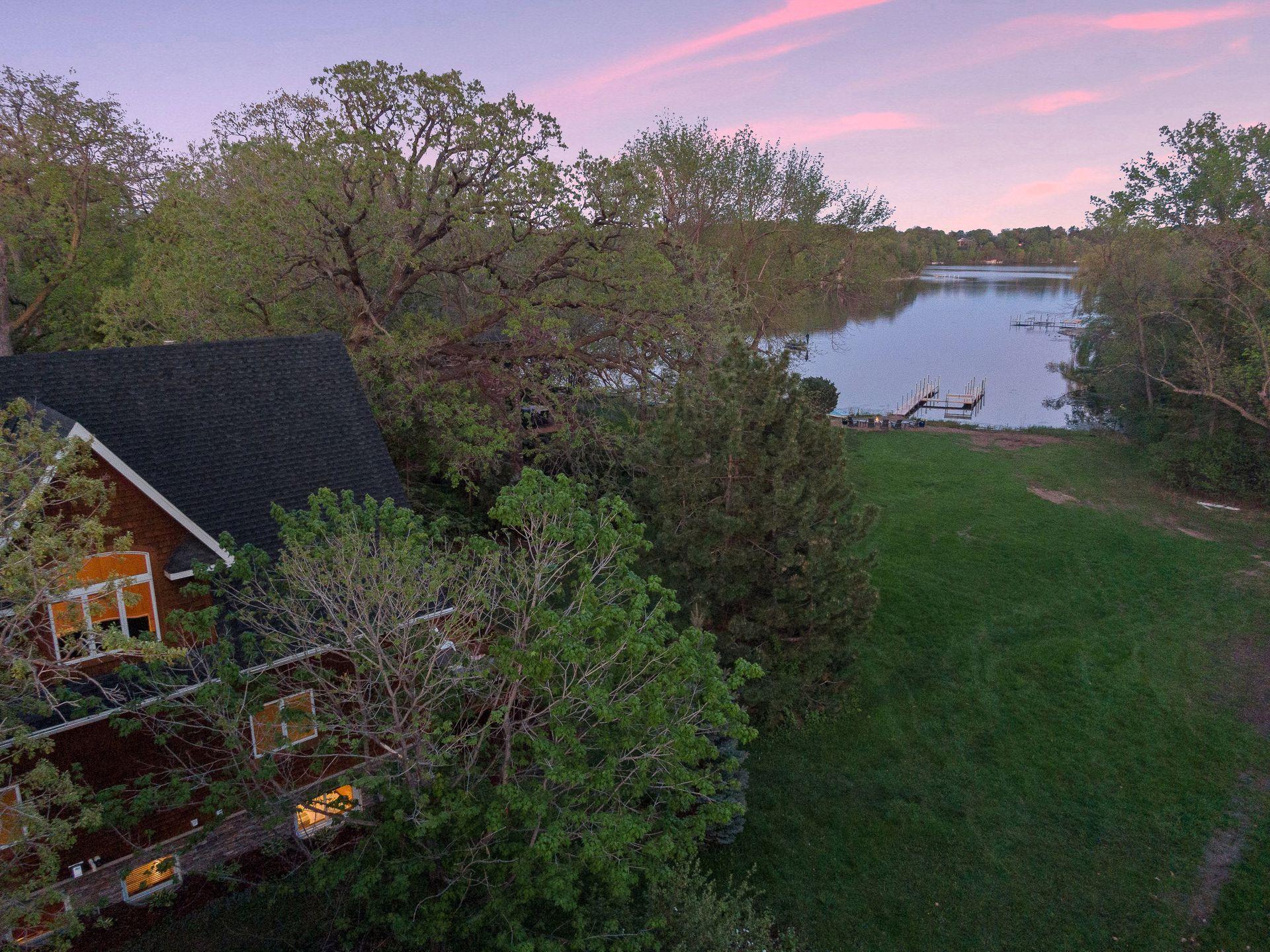21265 RADISSON ROAD
21265 Radisson Road, Minnetonka (Shorewood), 55331, MN
-
Price: $1,390,000
-
Status type: For Sale
-
City: Minnetonka (Shorewood)
-
Neighborhood: Auditors Sub 246
Bedrooms: 5
Property Size :3037
-
Listing Agent: NST18379,NST61412
-
Property type : Single Family Residence
-
Zip code: 55331
-
Street: 21265 Radisson Road
-
Street: 21265 Radisson Road
Bathrooms: 3
Year: 1900
Listing Brokerage: Lakes Sotheby's International Realty
FEATURES
- Refrigerator
- Washer
- Dryer
- Microwave
- Dishwasher
- Water Softener Owned
- Disposal
- Freezer
- Cooktop
- Wall Oven
DETAILS
Stunning chalet style oasis on Christmas Lake. Inviting open floor plan with major remodel in 2000 including new vaulted upper level addition. The outstanding owners suite addition on the upper level includes an office space, laundry, wet bar, fireplace, 4k 14ft. projector TV, full bath with walk-in shower and separate soaker tub, and a large vaulted living space overlooking the magnificent views of Christmas Lake. The expansive deck off the living room offers panoramic lake views. Kitchen features a center island, beverage fridge, gas cooktop, and double wall oven. Two bedrooms and a full bath on the main level. The large lower level walkout has an additional laundry room, 2 bedrooms, bathroom and wet bar with family room. Enjoy 90ft of lakeshore on one of the clearest lakes in the state. Fantastic for boating, swimming, snorkeling & scuba diving. In the winter you can enjoy cross-country skiing on the homeowners groomed trail & snowmobiling. Less than a mile from downtown Excelsior.
INTERIOR
Bedrooms: 5
Fin ft² / Living Area: 3037 ft²
Below Ground Living: 925ft²
Bathrooms: 3
Above Ground Living: 2112ft²
-
Basement Details: Walkout, Full, Finished, Egress Window(s), Sump Pump, Concrete, Block, Drain Tiled,
Appliances Included:
-
- Refrigerator
- Washer
- Dryer
- Microwave
- Dishwasher
- Water Softener Owned
- Disposal
- Freezer
- Cooktop
- Wall Oven
EXTERIOR
Air Conditioning: Central Air
Garage Spaces: 2
Construction Materials: N/A
Foundation Size: 1200ft²
Unit Amenities:
-
- Patio
- Kitchen Window
- Deck
- Natural Woodwork
- Hardwood Floors
- Ceiling Fan(s)
- Walk-In Closet
- Vaulted Ceiling(s)
- Security System
- Paneled Doors
- Panoramic View
- Kitchen Center Island
- Master Bedroom Walk-In Closet
- Wet Bar
- Tile Floors
Heating System:
-
- Forced Air
- Radiant Floor
ROOMS
| Main | Size | ft² |
|---|---|---|
| Living Room | 12x17 | 144 ft² |
| Dining Room | 10x15 | 100 ft² |
| Kitchen | 13x11 | 169 ft² |
| Bedroom 2 | 16x12 | 256 ft² |
| Bedroom 3 | 14x11 | 196 ft² |
| Deck | 32x11 | 1024 ft² |
| Lower | Size | ft² |
|---|---|---|
| Family Room | 21x11 | 441 ft² |
| Bedroom 4 | 12x11 | 144 ft² |
| Bedroom 5 | 12x11 | 144 ft² |
| Bar/Wet Bar Room | 11x06 | 121 ft² |
| Patio | 11x04 | 121 ft² |
| Upper | Size | ft² |
|---|---|---|
| Bedroom 1 | 20x16 | 400 ft² |
| Walk In Closet | 14x12 | 196 ft² |
| Office | 19x10 | 361 ft² |
LOT
Acres: N/A
Lot Size Dim.: Irregular
Longitude: 44.9021
Latitude: -93.5495
Zoning: Residential-Single Family
FINANCIAL & TAXES
Tax year: 2022
Tax annual amount: $15,824
MISCELLANEOUS
Fuel System: N/A
Sewer System: City Sewer/Connected
Water System: Well
ADITIONAL INFORMATION
MLS#: NST6194828
Listing Brokerage: Lakes Sotheby's International Realty

ID: 736757
Published: May 19, 2022
Last Update: May 19, 2022
Views: 87






