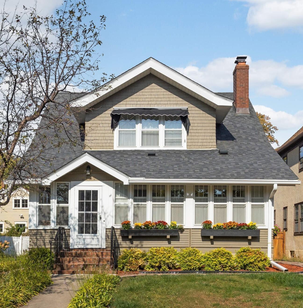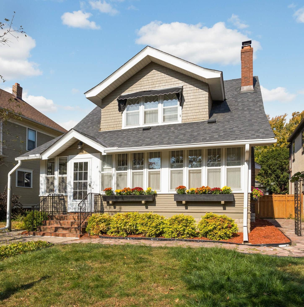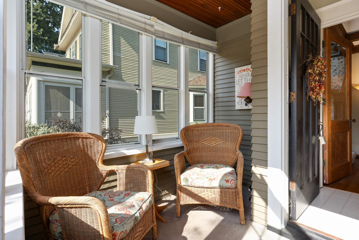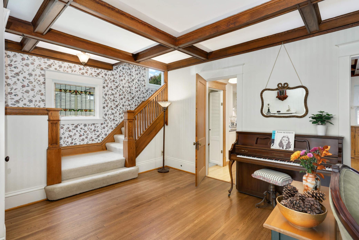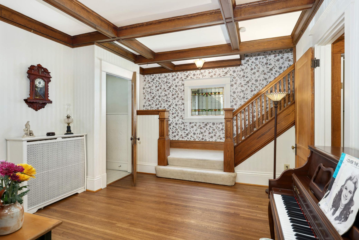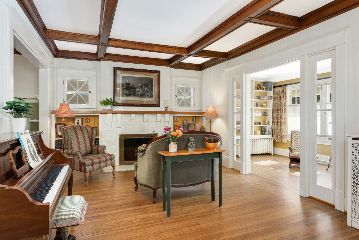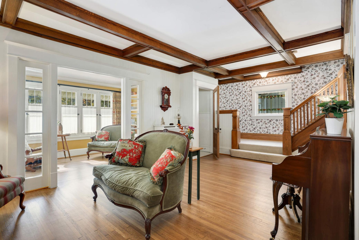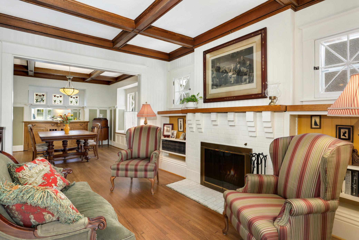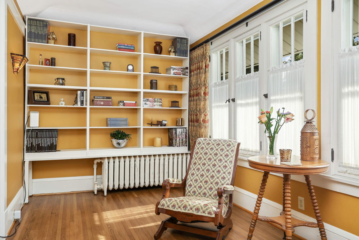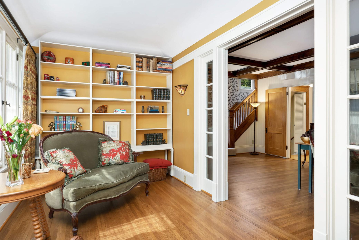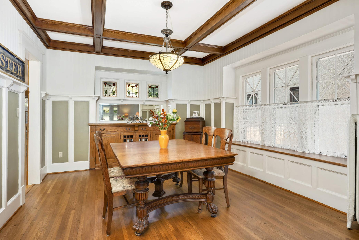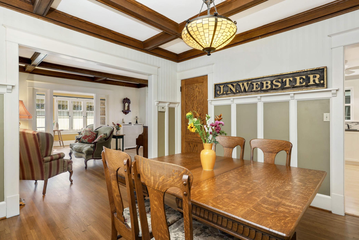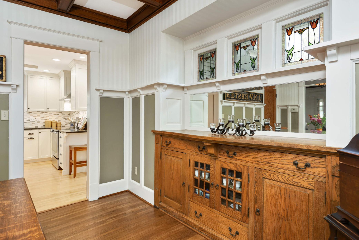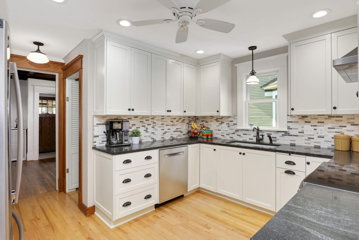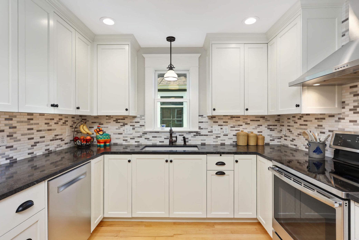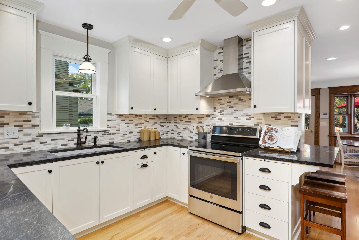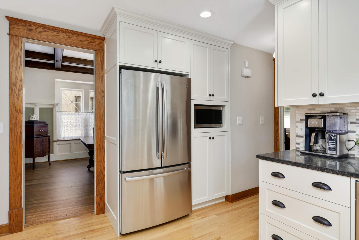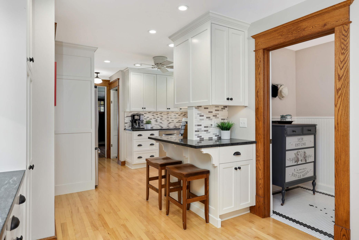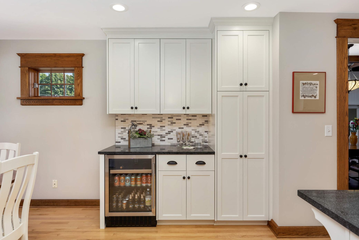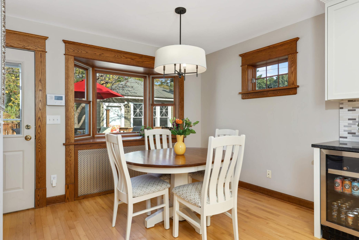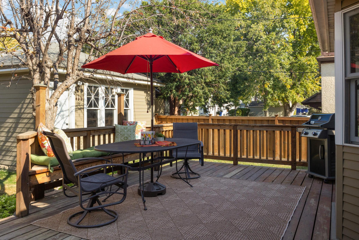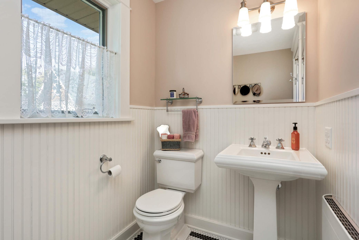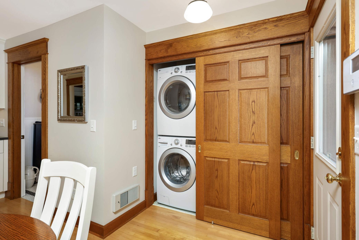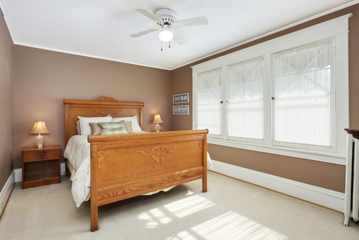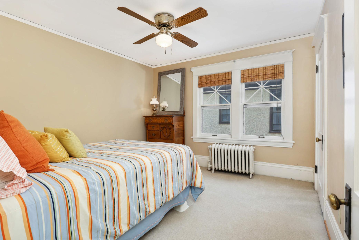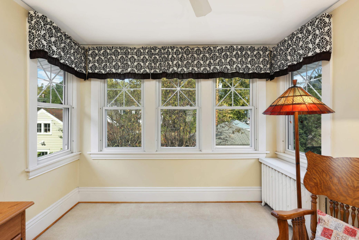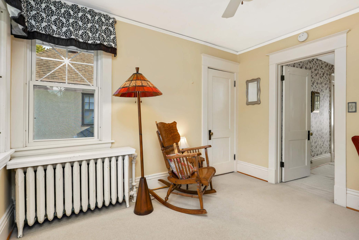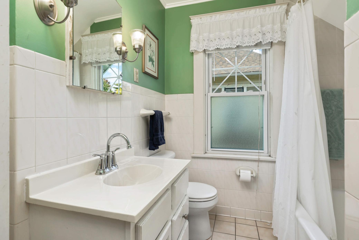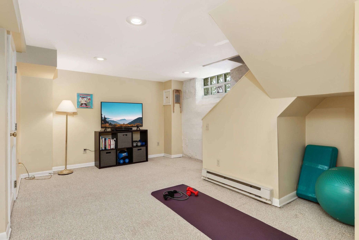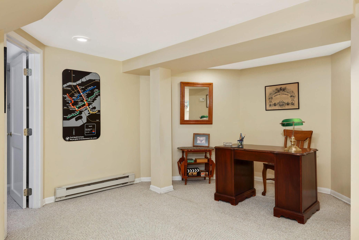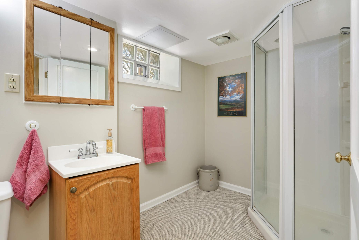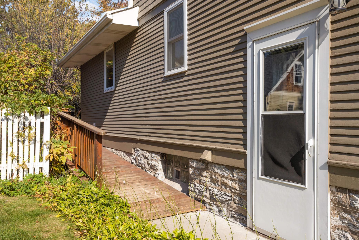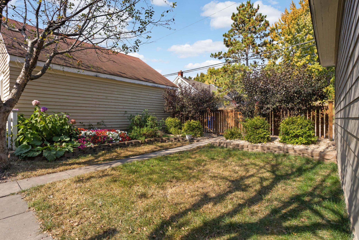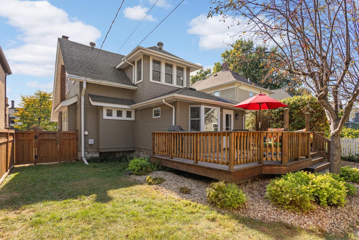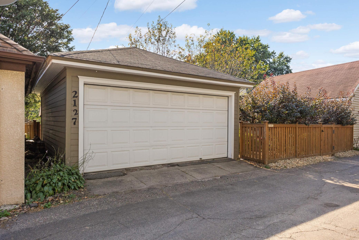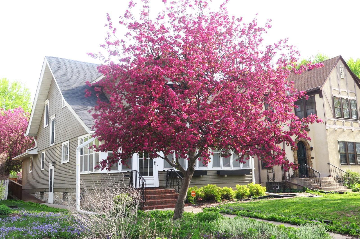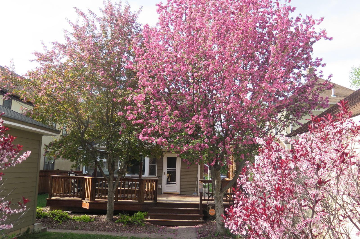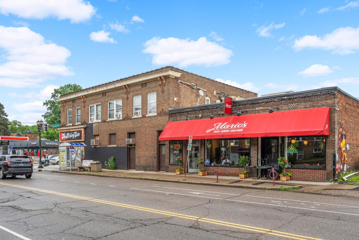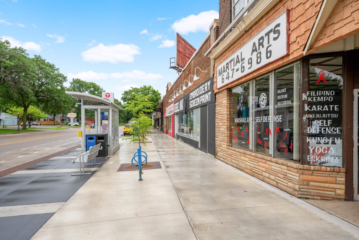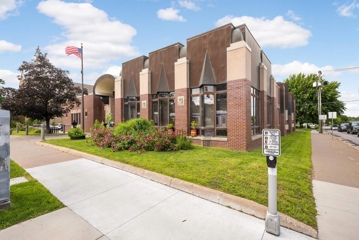2127 DAYTON AVENUE
2127 Dayton Avenue, Saint Paul, 55104, MN
-
Price: $549,900
-
Status type: For Sale
-
City: Saint Paul
-
Neighborhood: Merriam Park/Lexington-Hamline
Bedrooms: 3
Property Size :2158
-
Listing Agent: NST16460,NST41832
-
Property type : Single Family Residence
-
Zip code: 55104
-
Street: 2127 Dayton Avenue
-
Street: 2127 Dayton Avenue
Bathrooms: 3
Year: 1914
Listing Brokerage: Coldwell Banker Burnet
FEATURES
- Range
- Refrigerator
- Washer
- Dryer
- Microwave
- Dishwasher
- Gas Water Heater
- Wine Cooler
DETAILS
LOVELY and well-loved Merriam Park home with lots of original features PLUS awesome updates! Gorgeous, newly refinished hard wood floors, stained glass windows, beamed ceilings, woodburning fireplace flanked with original built-in bookshelves. Dining room features a built-in oak buffet, oak paneling detail with plate rail and beamed ceilings. AWESOME light, bright, sunny kitchen remodel in 2019 with new custom cabinets, granite countertops, flooring, new appliances including a beverage refrigerator and main floor washer and dryer, generous eat-in kitchen space. Hard to find main floor bath, all completely remodeled in 2019. GREAT storage with generous closet space throughout. Awesome private back yard deck features great entertaining space. Completely fenced back yard and (narrower) two car garage.
INTERIOR
Bedrooms: 3
Fin ft² / Living Area: 2158 ft²
Below Ground Living: 400ft²
Bathrooms: 3
Above Ground Living: 1758ft²
-
Basement Details: Finished, Partially Finished,
Appliances Included:
-
- Range
- Refrigerator
- Washer
- Dryer
- Microwave
- Dishwasher
- Gas Water Heater
- Wine Cooler
EXTERIOR
Air Conditioning: Central Air
Garage Spaces: 2
Construction Materials: N/A
Foundation Size: 664ft²
Unit Amenities:
-
- Kitchen Window
- Deck
- Porch
- Natural Woodwork
- Hardwood Floors
- Sun Room
- Ceiling Fan(s)
- Walk-In Closet
- Tile Floors
- Primary Bedroom Walk-In Closet
Heating System:
-
- Forced Air
ROOMS
| Main | Size | ft² |
|---|---|---|
| Living Room | 20x13 | 400 ft² |
| Dining Room | 15x14 | 225 ft² |
| Kitchen | 13x12 | 169 ft² |
| Informal Dining Room | 16x10 | 256 ft² |
| Sun Room | 16x9 | 256 ft² |
| Porch | 8x7 | 64 ft² |
| Deck | 12x25 | 144 ft² |
| Lower | Size | ft² |
|---|---|---|
| Family Room | 14x11 | 196 ft² |
| Upper | Size | ft² |
|---|---|---|
| Bedroom 1 | 13x12 | 169 ft² |
| Bedroom 2 | 12x11 | 144 ft² |
| Bedroom 3 | 11x10 | 121 ft² |
LOT
Acres: N/A
Lot Size Dim.: 40x130
Longitude: 44.9475
Latitude: -93.1902
Zoning: Residential-Single Family
FINANCIAL & TAXES
Tax year: 2024
Tax annual amount: $7,560
MISCELLANEOUS
Fuel System: N/A
Sewer System: City Sewer/Connected
Water System: City Water/Connected
ADITIONAL INFORMATION
MLS#: NST7655135
Listing Brokerage: Coldwell Banker Burnet

ID: 3447232
Published: October 14, 2024
Last Update: October 14, 2024
Views: 49


