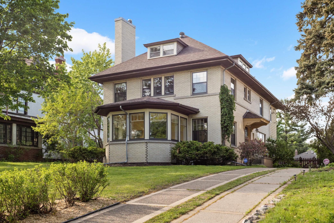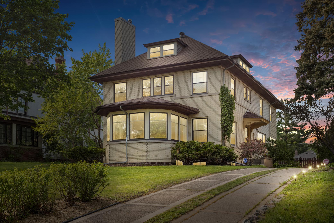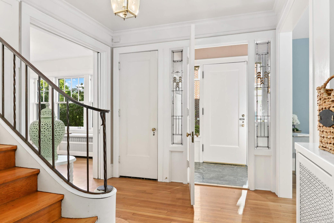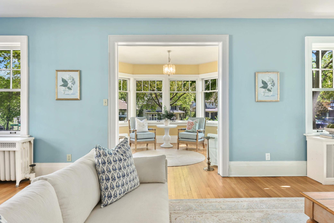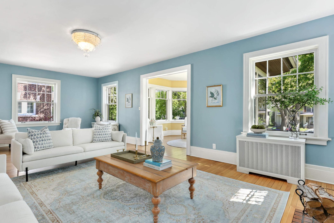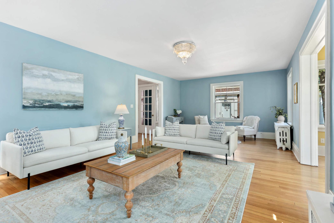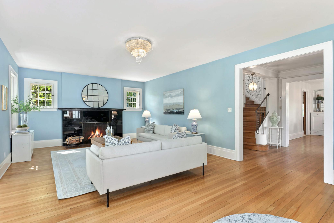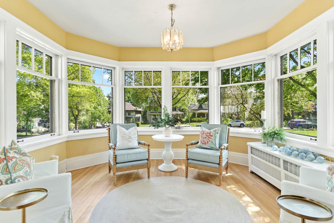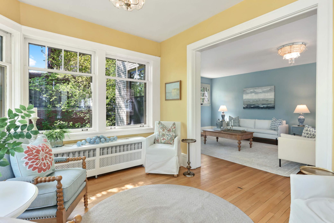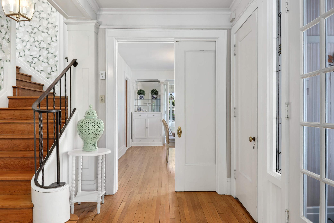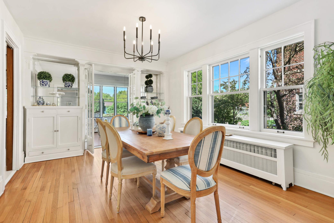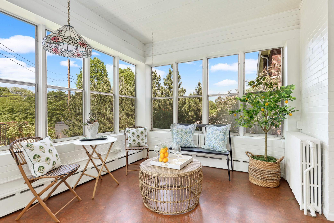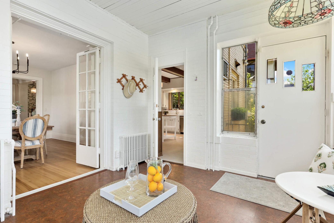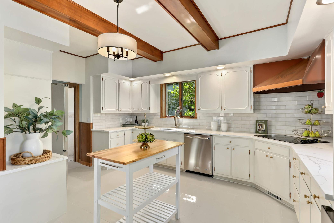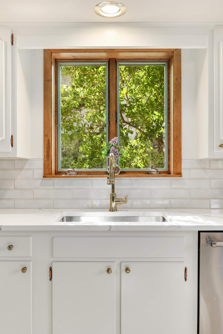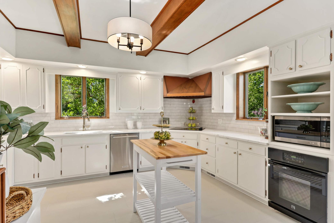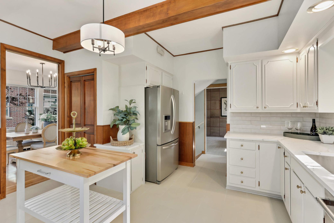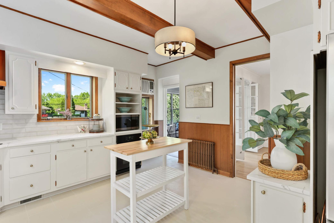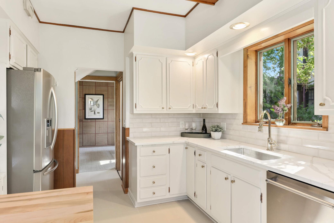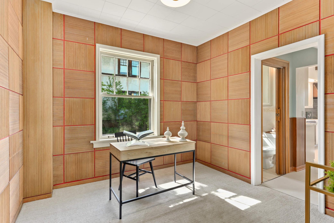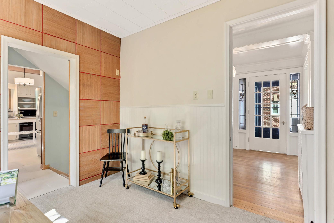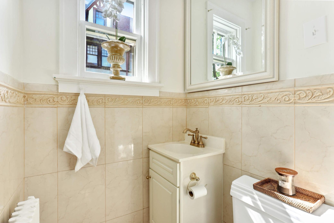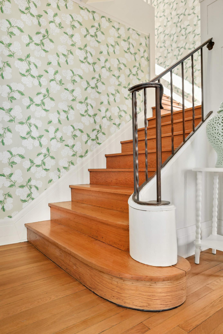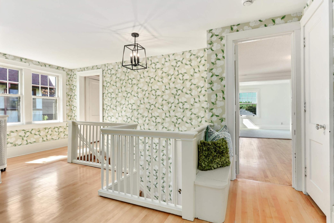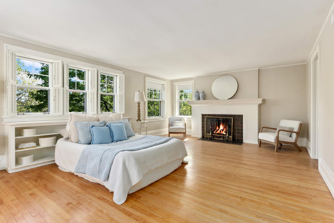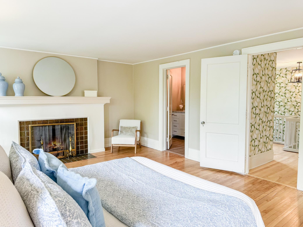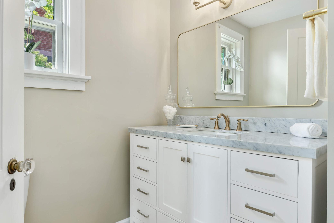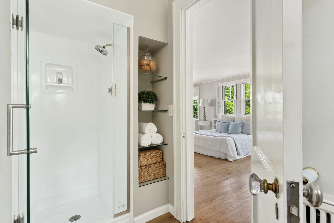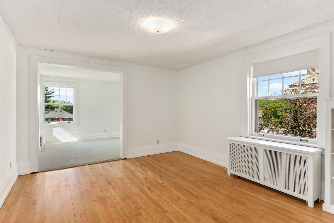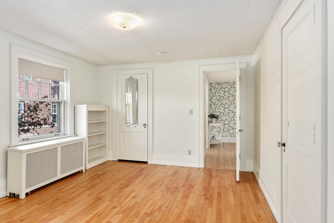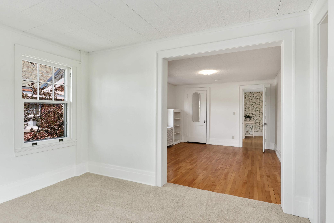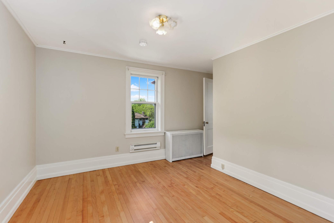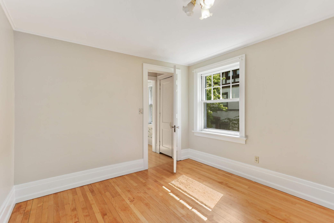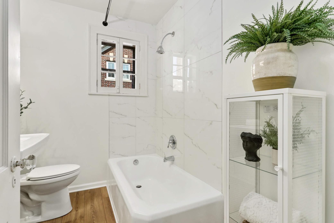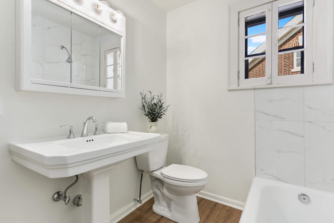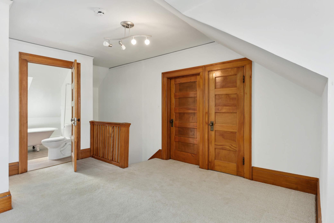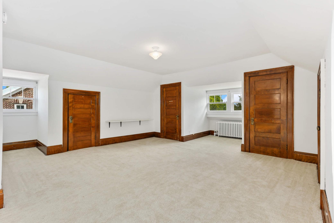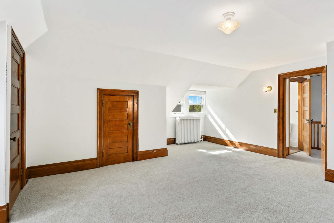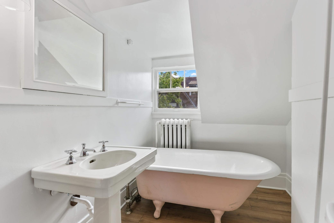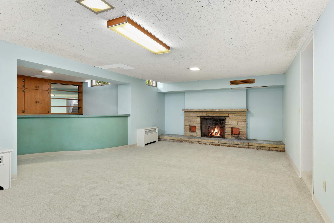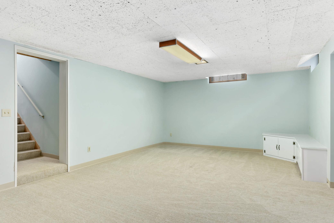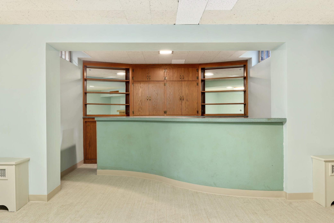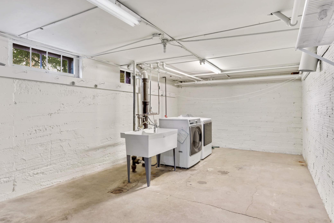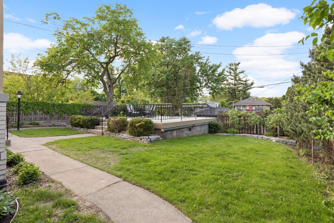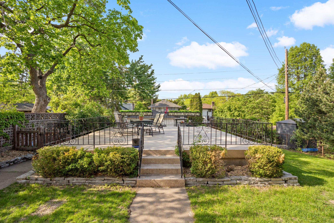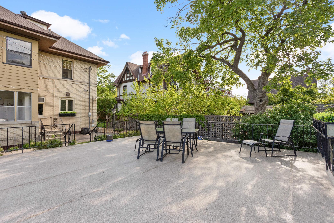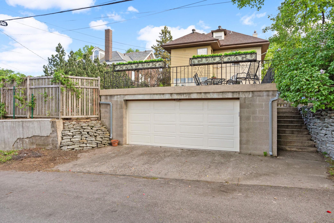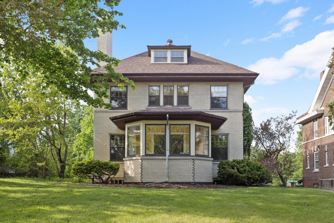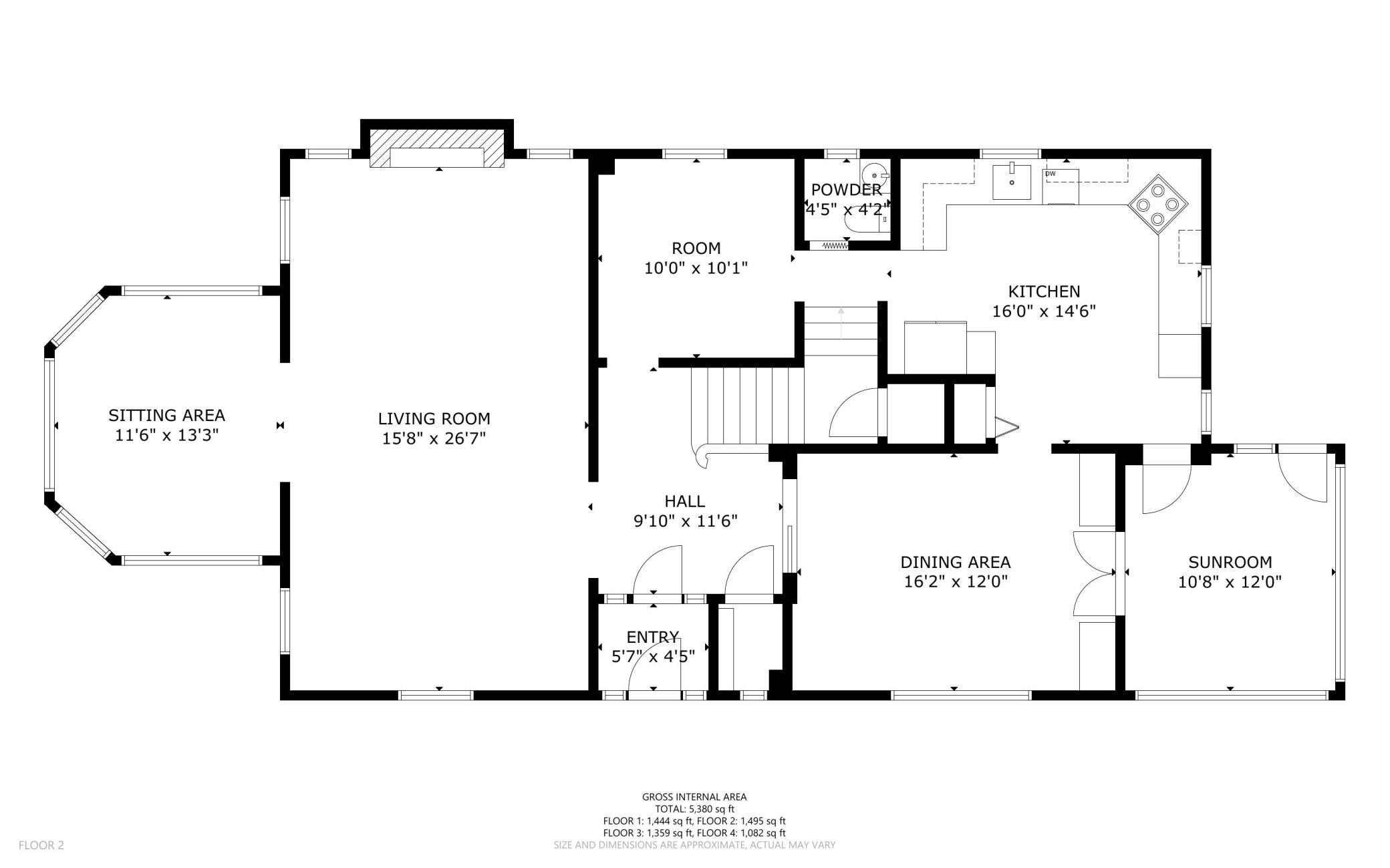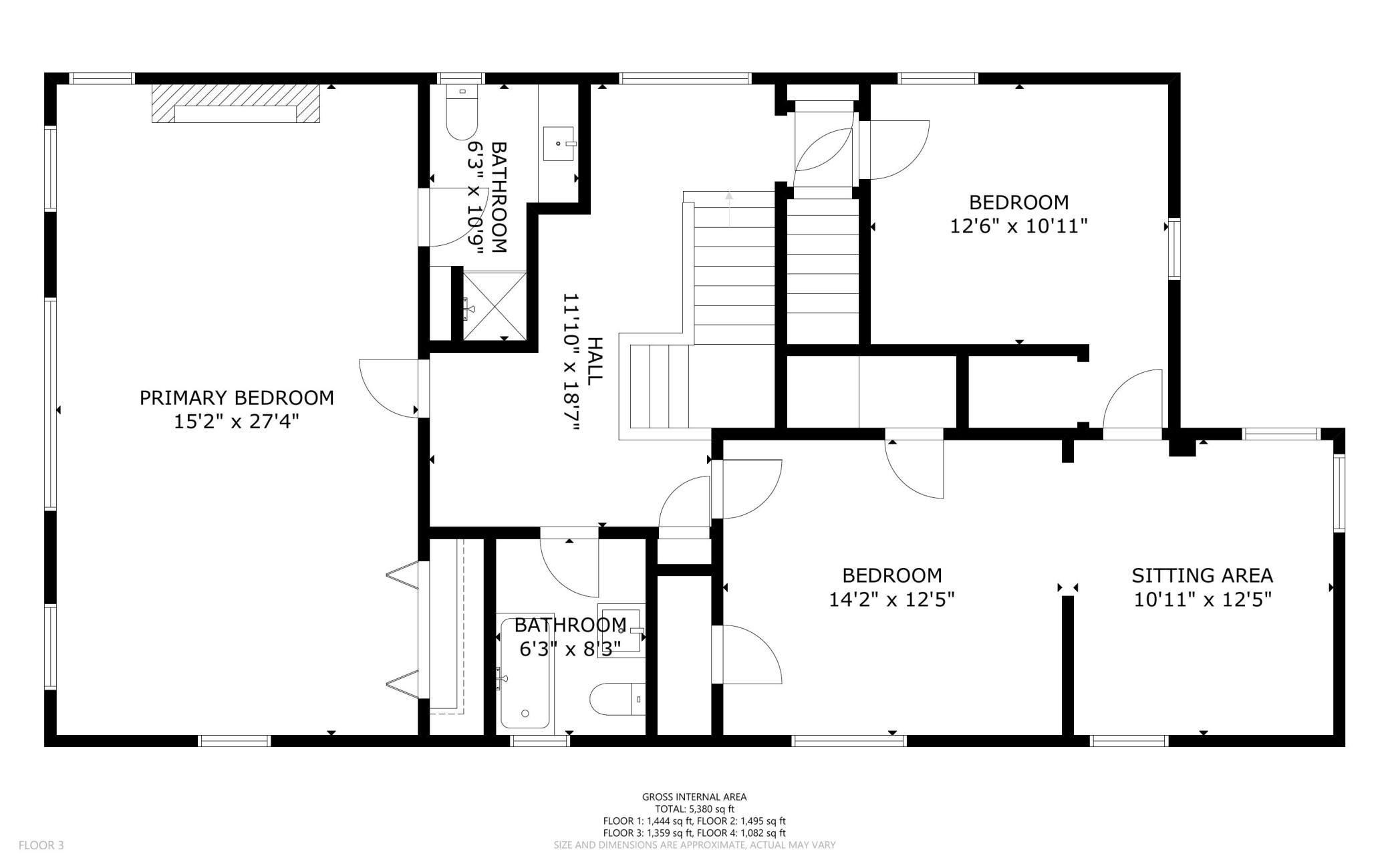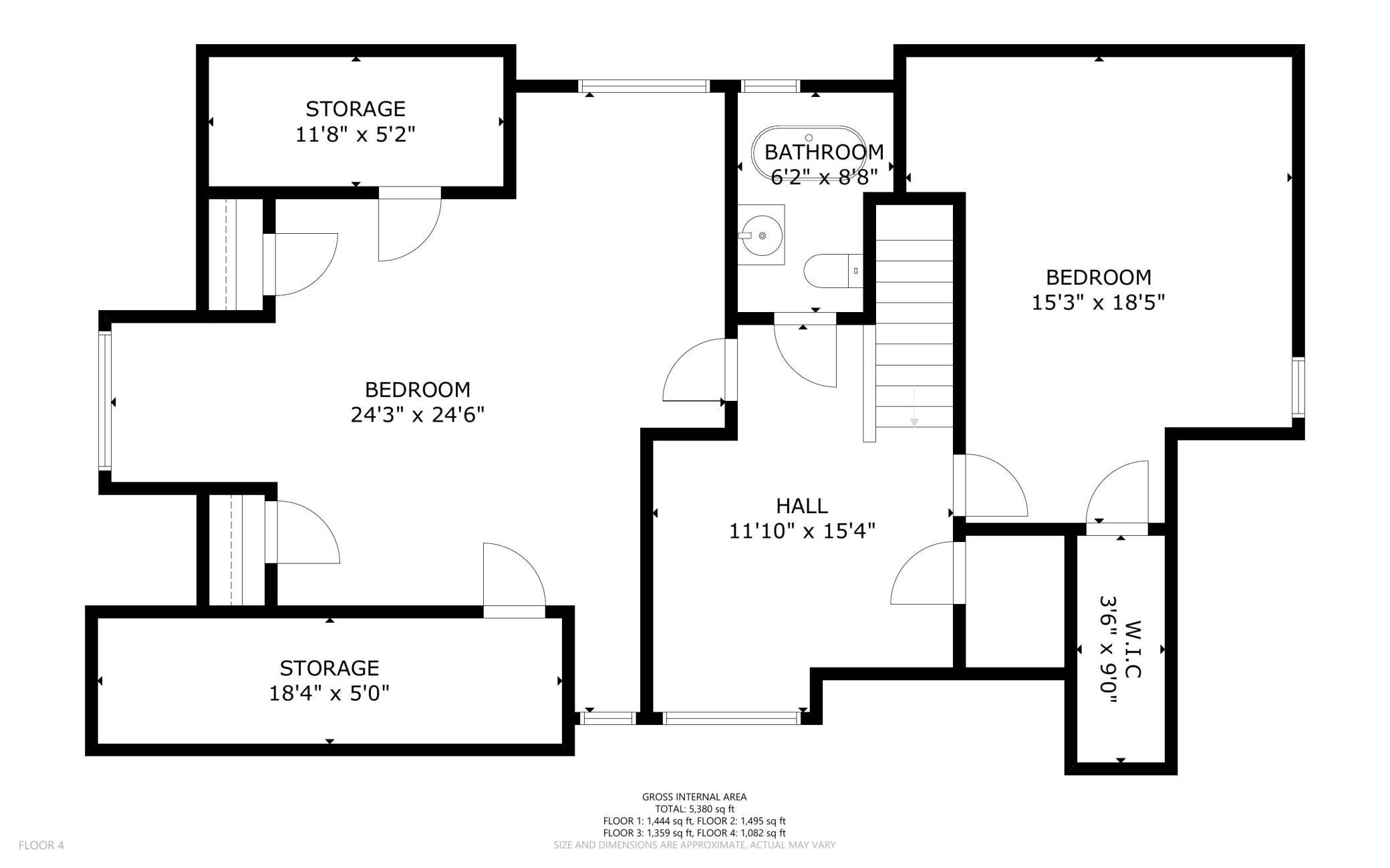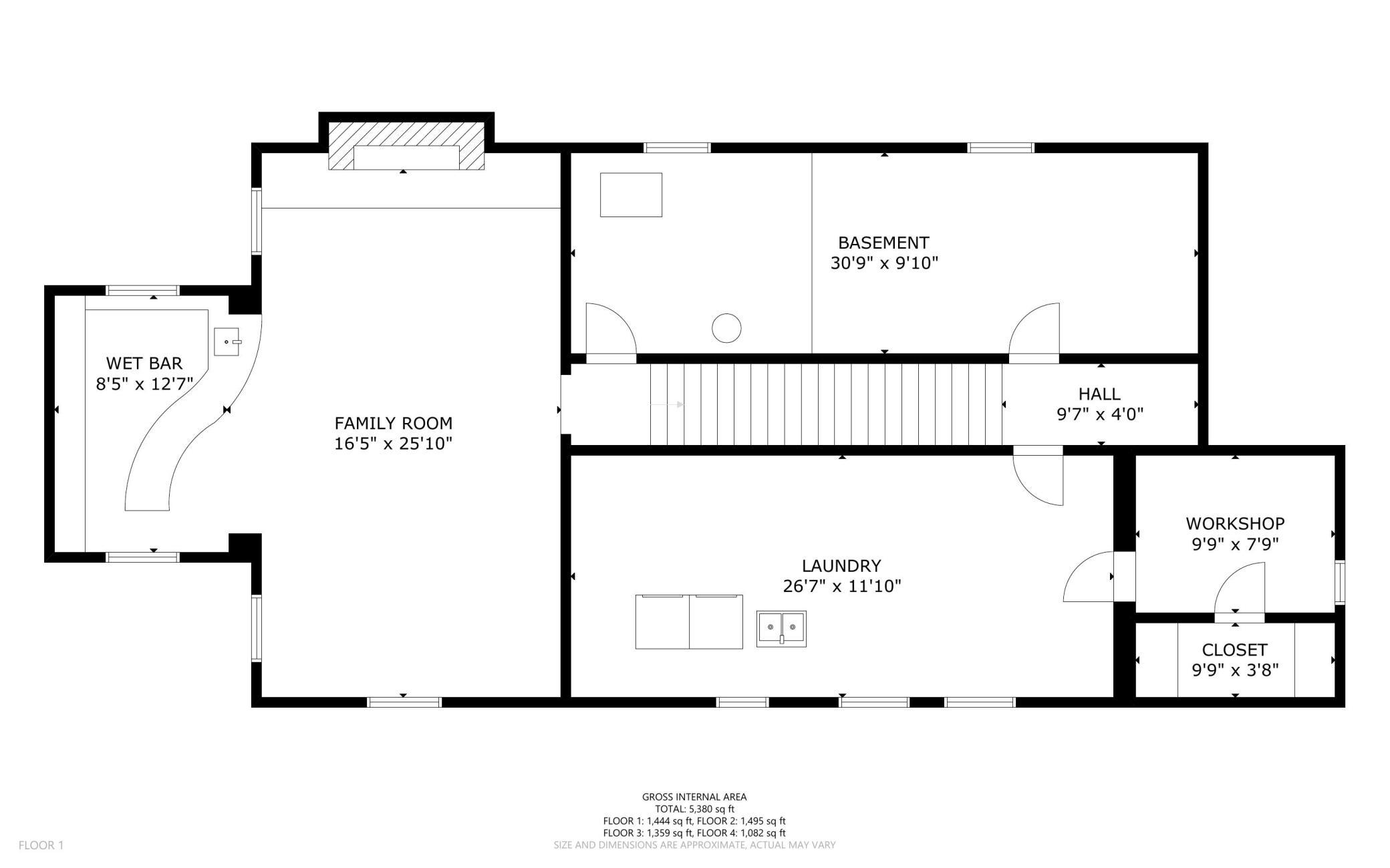2127 IGLEHART AVENUE
2127 Iglehart Avenue, Saint Paul, 55104, MN
-
Price: $799,500
-
Status type: For Sale
-
City: Saint Paul
-
Neighborhood: Merriam Park/Lexington-Hamline
Bedrooms: 4
Property Size :4482
-
Listing Agent: NST14616,NST98802
-
Property type : Single Family Residence
-
Zip code: 55104
-
Street: 2127 Iglehart Avenue
-
Street: 2127 Iglehart Avenue
Bathrooms: 4
Year: 1916
Listing Brokerage: Keller Williams Premier Realty South Suburban
FEATURES
- Range
- Refrigerator
- Washer
- Dryer
- Microwave
- Exhaust Fan
- Dishwasher
- Disposal
- Cooktop
- Wall Oven
- Stainless Steel Appliances
DETAILS
Welcome to this Saint Paul home, in the heart of the Pill Hill neighborhood of Merriam Park. This 4 bed, 4 bath brick home has been lovingly updated, all while keeping its original charm. The living room, sun room, and formal dining room flow together nicely and the large windows, tall ceilings, built-ins and hardwood floors are light and bright. The updated kitchen is very functional and cheery, with a beautiful tie-in to the 4 season porch and the low maintenance backyard. This home boasts 3 bedrooms, 2 bathrooms and a sitting room on the 2nd floor, as well as a 4th bedroom, with a loft and 3/4 bath on the 3rd floor, all of which have been recently remodeled. The retro wet bar and large family room in the basement create the best hang out spaces with room for a seating area or a billiards table. The location can't be beat with easy access to both downtowns, the Mississippi River, U of MN, UST, Town & Country Club, and countless restaurants, coffee shops and retail.
INTERIOR
Bedrooms: 4
Fin ft² / Living Area: 4482 ft²
Below Ground Living: 650ft²
Bathrooms: 4
Above Ground Living: 3832ft²
-
Basement Details: Full, Partially Finished, Storage Space,
Appliances Included:
-
- Range
- Refrigerator
- Washer
- Dryer
- Microwave
- Exhaust Fan
- Dishwasher
- Disposal
- Cooktop
- Wall Oven
- Stainless Steel Appliances
EXTERIOR
Air Conditioning: Wall Unit(s)
Garage Spaces: 2
Construction Materials: N/A
Foundation Size: 1615ft²
Unit Amenities:
-
- Kitchen Window
- Deck
- Porch
- Hardwood Floors
- Sun Room
- Security System
- Paneled Doors
- French Doors
- Wet Bar
Heating System:
-
- Baseboard
- Boiler
- Radiator(s)
ROOMS
| Main | Size | ft² |
|---|---|---|
| Living Room | 16x27 | 256 ft² |
| Sun Room | 12x13 | 144 ft² |
| Office | 10x10 | 100 ft² |
| Kitchen | 16x14 | 256 ft² |
| Dining Room | 16x12 | 256 ft² |
| Porch | 11x12 | 121 ft² |
| Upper | Size | ft² |
|---|---|---|
| Bedroom 1 | 15x27 | 225 ft² |
| Bedroom 2 | 14x13 | 196 ft² |
| Bedroom 3 | 12x10 | 144 ft² |
| Sitting Room | 11x12 | 121 ft² |
| Third | Size | ft² |
|---|---|---|
| Bedroom 4 | 24x24 | 576 ft² |
| Loft | 12x15 | 144 ft² |
| Lower | Size | ft² |
|---|---|---|
| Family Room | 16x26 | 256 ft² |
| Laundry | 27x12 | 729 ft² |
LOT
Acres: N/A
Lot Size Dim.: 50x170
Longitude: 44.95
Latitude: -93.1903
Zoning: Residential-Single Family
FINANCIAL & TAXES
Tax year: 2024
Tax annual amount: $9,613
MISCELLANEOUS
Fuel System: N/A
Sewer System: City Sewer/Connected
Water System: City Water/Connected
ADITIONAL INFORMATION
MLS#: NST7247369
Listing Brokerage: Keller Williams Premier Realty South Suburban

ID: 2959026
Published: May 20, 2024
Last Update: May 20, 2024
Views: 54


