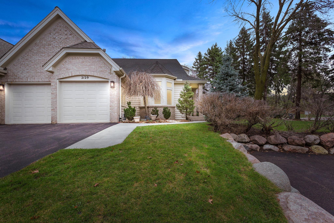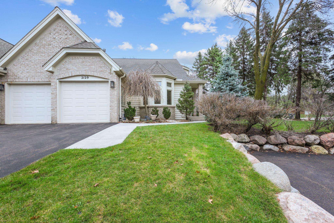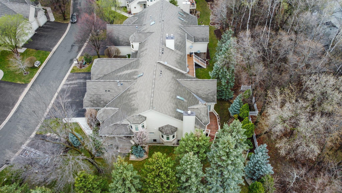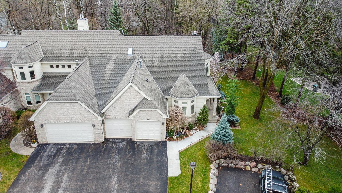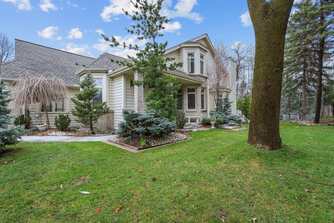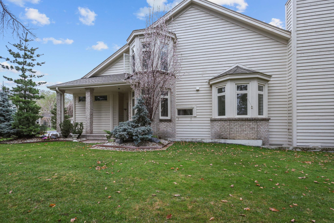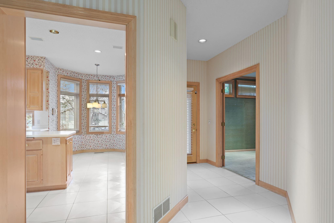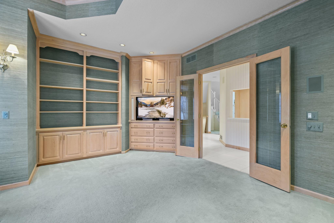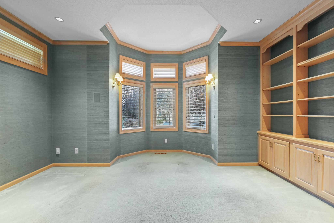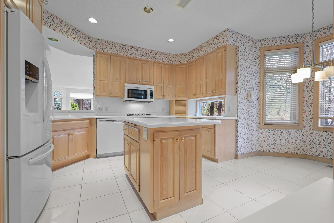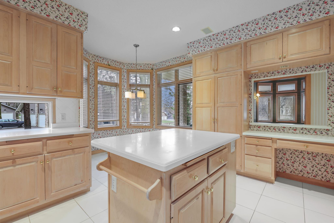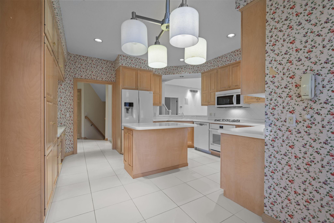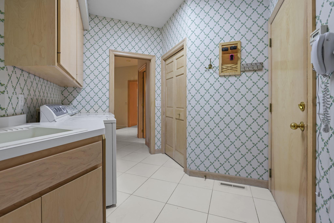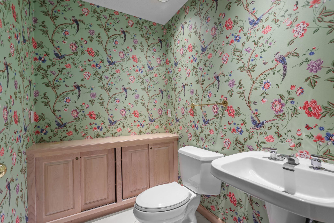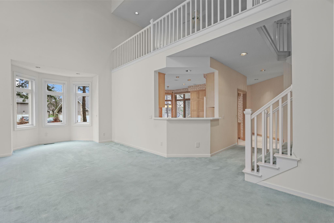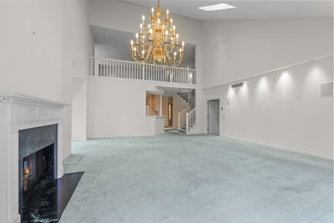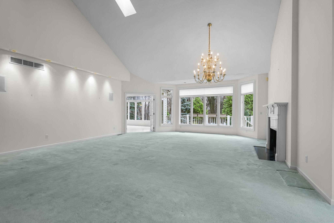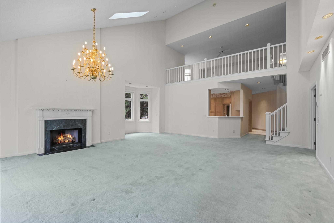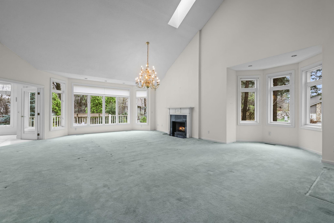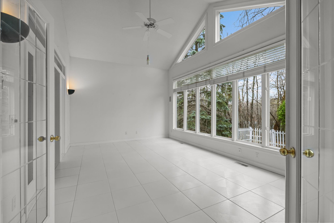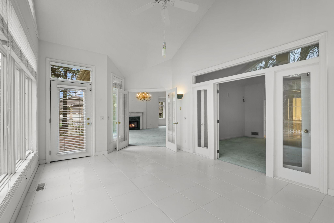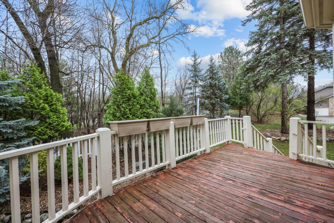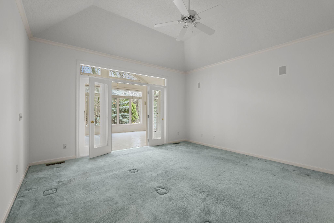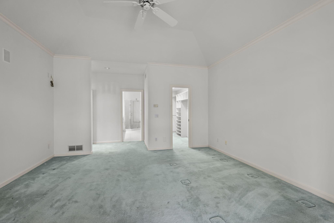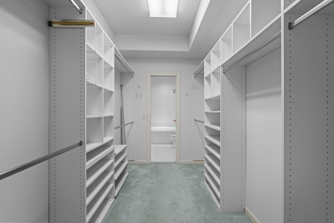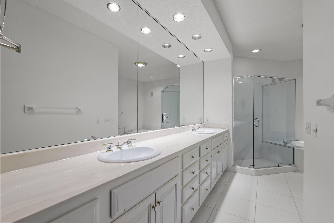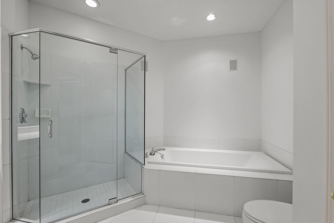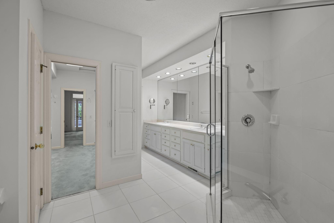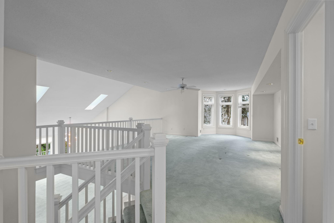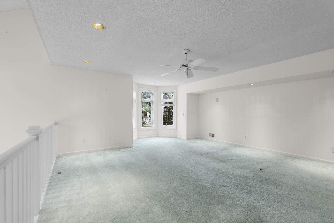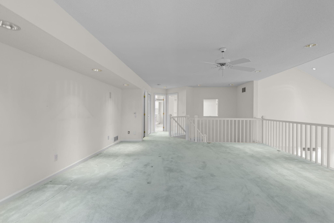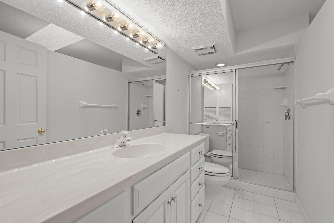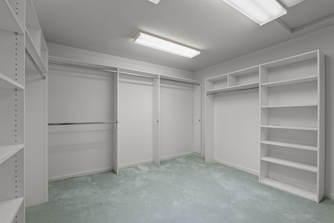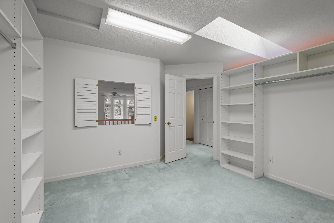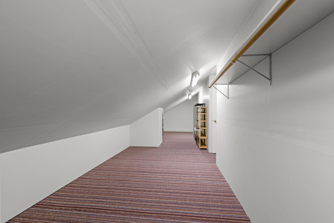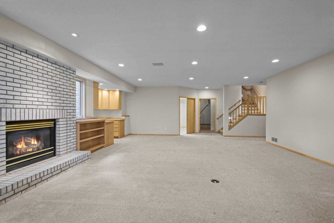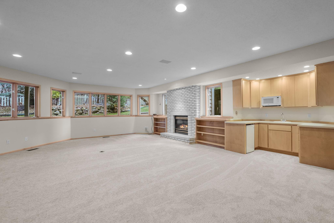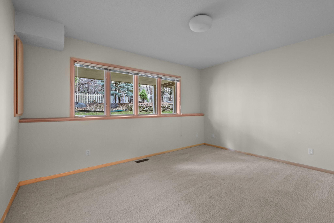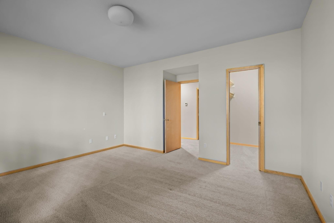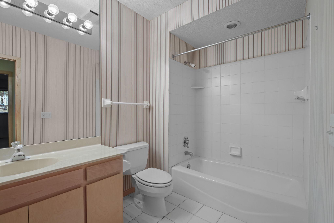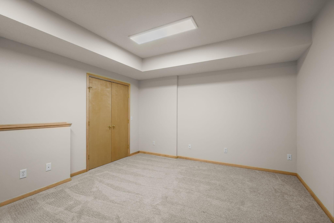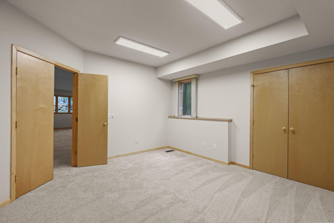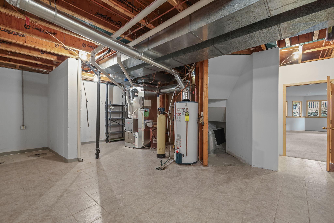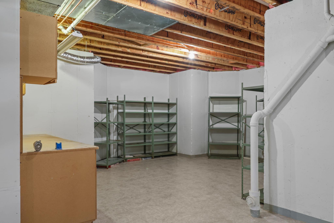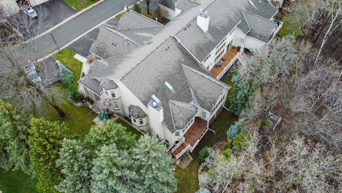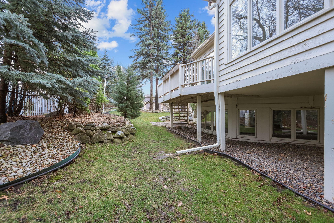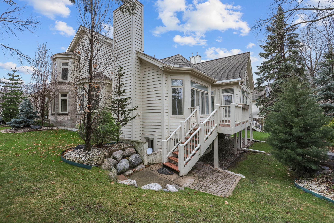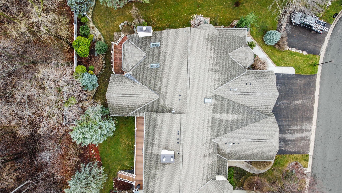2129 SHERWOOD LANE
2129 Sherwood Lane, Minnetonka, 55305, MN
-
Price: $675,000
-
Status type: For Sale
-
City: Minnetonka
-
Neighborhood: Woodhill Twnhms
Bedrooms: 3
Property Size :3923
-
Listing Agent: NST15562,NST44158
-
Property type : Townhouse Side x Side
-
Zip code: 55305
-
Street: 2129 Sherwood Lane
-
Street: 2129 Sherwood Lane
Bathrooms: 4
Year: 1990
Listing Brokerage: Northstar Real Estate Associates
FEATURES
- Refrigerator
- Washer
- Dryer
- Dishwasher
- Freezer
- Cooktop
- Wall Oven
DETAILS
Conveniently located in Woodhill south of Ridgedale. This spacious three bedroom four bath townhome offers an open design, vaulted ceilings, expansive storage and sunroom off the main floor bedroom featuring a walkthrough closet and full bath. The family room offers ample space for entertaining guests or just relaxing. A large second-story loft with 3/4 bath and additional storage space overlooks the main floor living area. A large lower level craft space or workshop also offers plenty of storage space.
INTERIOR
Bedrooms: 3
Fin ft² / Living Area: 3923 ft²
Below Ground Living: 1222ft²
Bathrooms: 4
Above Ground Living: 2701ft²
-
Basement Details: Finished,
Appliances Included:
-
- Refrigerator
- Washer
- Dryer
- Dishwasher
- Freezer
- Cooktop
- Wall Oven
EXTERIOR
Air Conditioning: Central Air
Garage Spaces: 2
Construction Materials: N/A
Foundation Size: 2036ft²
Unit Amenities:
-
- Deck
- Sun Room
- Vaulted Ceiling(s)
- Kitchen Center Island
- Wet Bar
- Primary Bedroom Walk-In Closet
Heating System:
-
- Forced Air
ROOMS
| Main | Size | ft² |
|---|---|---|
| Living Room | 24x30 | 576 ft² |
| Kitchen | 22x17 | 484 ft² |
| Dining Room | 12x24 | 144 ft² |
| Bedroom 1 | 18x18 | 324 ft² |
| Den | 18x18 | 324 ft² |
| Deck | 22x10 | 484 ft² |
| Sun Room | 15x21 | 225 ft² |
| Lower | Size | ft² |
|---|---|---|
| Family Room | 24x30 | 576 ft² |
| Bedroom 2 | 18x18 | 324 ft² |
| Bedroom 3 | 15x16 | 225 ft² |
| Storage | 30x40 | 900 ft² |
| Upper | Size | ft² |
|---|---|---|
| Loft | 28x22 | 784 ft² |
| Storage | 15x15 | 225 ft² |
| Storage | 12x40 | 144 ft² |
LOT
Acres: N/A
Lot Size Dim.: N/A
Longitude: 44.9622
Latitude: -93.4389
Zoning: Residential-Single Family
FINANCIAL & TAXES
Tax year: 2023
Tax annual amount: $8,137
MISCELLANEOUS
Fuel System: N/A
Sewer System: City Sewer/Connected
Water System: City Water/Connected
ADITIONAL INFORMATION
MLS#: NST7578594
Listing Brokerage: Northstar Real Estate Associates

ID: 2856942
Published: April 19, 2024
Last Update: April 19, 2024
Views: 11


