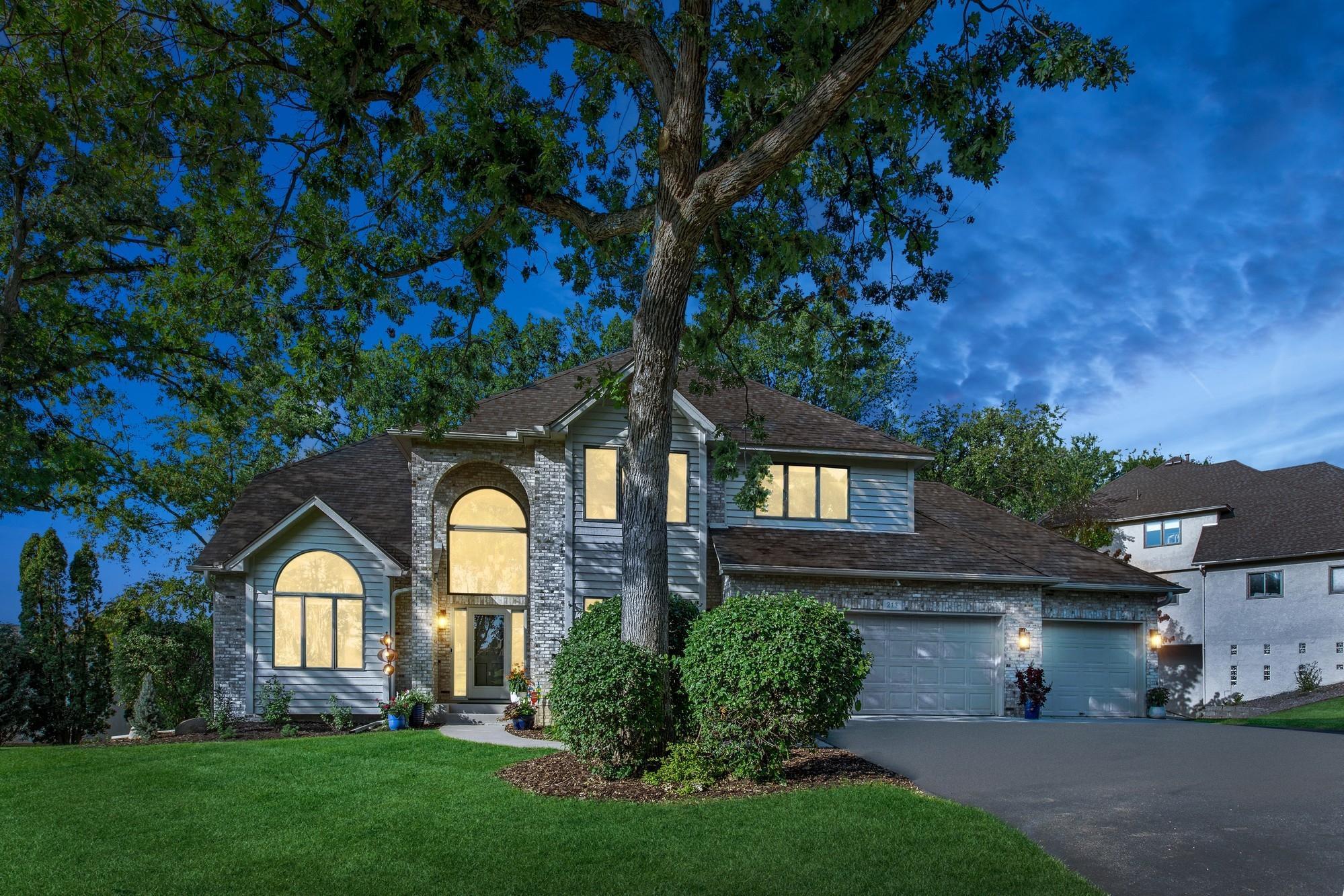213 INNSBROOK LANE
213 Innsbrook Lane, Burnsville, 55306, MN
-
Price: $634,900
-
Status type: For Sale
-
City: Burnsville
-
Neighborhood: Interlachen Woods
Bedrooms: 4
Property Size :4028
-
Listing Agent: NST16219,NST47983
-
Property type : Single Family Residence
-
Zip code: 55306
-
Street: 213 Innsbrook Lane
-
Street: 213 Innsbrook Lane
Bathrooms: 4
Year: 1990
Listing Brokerage: Coldwell Banker Burnet
FEATURES
- Range
- Refrigerator
- Washer
- Dryer
- Microwave
- Dishwasher
- Water Softener Owned
DETAILS
Effortless style and elegance found in this stately soft contemporary home blended with warmth and comfortable spaces. Gleaming Acacia hardwood flooring opens to the formal and informal living spaces. Extensive kitchen remodel is stunning and boasts cherry cabinetry, granite countertops and island with chef grade appliance package. At days end, retreat to the great room with 22-foot ceilings warmed by the ambiance of the gas fireplace. Or step out to the charming three season porch that enjoys treetop vistas for some quiet reflection, step outside to the lovely deck, patio or spacious yard for some outdoor play. An in-home office is set to the right of the foyer. The primary suite steals the show with its luxurious full ensuite highlighting Cambria countertop, soothing free standing soaking tub and Ivanees lighted mirrors. Two junior bedrooms with bath complete the upper level. Our lower-level features gathering spaces, upgraded office space and 4th bedroom with supporting bath.
INTERIOR
Bedrooms: 4
Fin ft² / Living Area: 4028 ft²
Below Ground Living: 900ft²
Bathrooms: 4
Above Ground Living: 3128ft²
-
Basement Details: Daylight/Lookout Windows, Full,
Appliances Included:
-
- Range
- Refrigerator
- Washer
- Dryer
- Microwave
- Dishwasher
- Water Softener Owned
EXTERIOR
Air Conditioning: Central Air
Garage Spaces: 3
Construction Materials: N/A
Foundation Size: 1682ft²
Unit Amenities:
-
- Kitchen Window
- Deck
- Hardwood Floors
- Sun Room
- Ceiling Fan(s)
- Walk-In Closet
- Security System
- Kitchen Center Island
- French Doors
Heating System:
-
- Forced Air
ROOMS
| Main | Size | ft² |
|---|---|---|
| Living Room | 19 x 13 | 361 ft² |
| Dining Room | 11 x 11 | 121 ft² |
| Family Room | 17 x 13 | 289 ft² |
| Kitchen | 15 x 14 | 225 ft² |
| Informal Dining Room | 17 x 13 | 289 ft² |
| Sun Room | 12 x 11 | 144 ft² |
| Foyer | 12 x 12 | 144 ft² |
| Office | 12 x 12 | 144 ft² |
| Deck | 14 x 10 | 196 ft² |
| Upper | Size | ft² |
|---|---|---|
| Bedroom 1 | 20 x 14 | 400 ft² |
| Bedroom 2 | 14 x 12 | 196 ft² |
| Bedroom 3 | 13 x 13 | 169 ft² |
| Primary Bathroom | 14 x 12 | 196 ft² |
| Lower | Size | ft² |
|---|---|---|
| Bedroom 4 | 13 x 12 | 169 ft² |
| Amusement Room | 38 x 21 | 1444 ft² |
| Office | 12 x 14 | 144 ft² |
LOT
Acres: N/A
Lot Size Dim.: 226X158X135
Longitude: 44.7384
Latitude: -93.2725
Zoning: Residential-Single Family
FINANCIAL & TAXES
Tax year: 2024
Tax annual amount: $7,854
MISCELLANEOUS
Fuel System: N/A
Sewer System: City Sewer/Connected
Water System: City Water/Connected
ADITIONAL INFORMATION
MLS#: NST7269794
Listing Brokerage: Coldwell Banker Burnet

ID: 2902962
Published: August 25, 2023
Last Update: August 25, 2023
Views: 25






