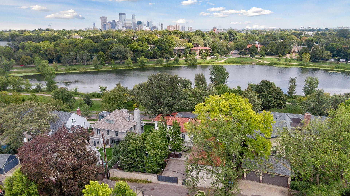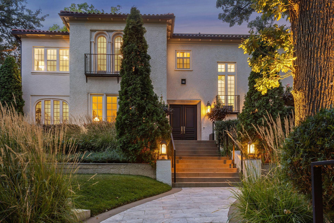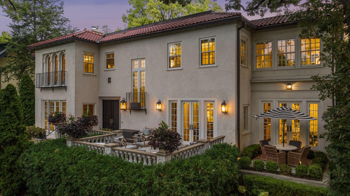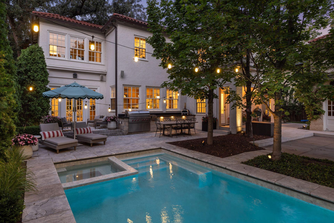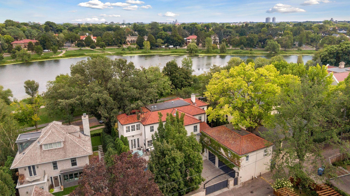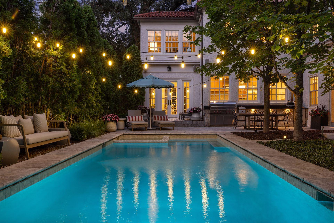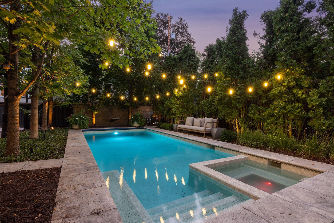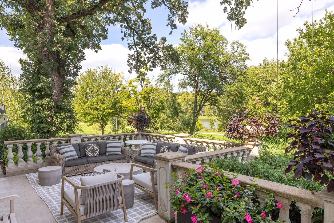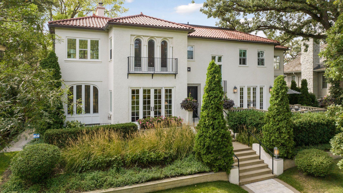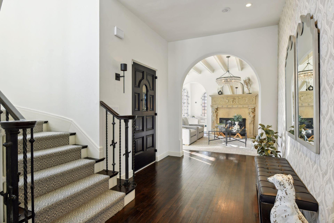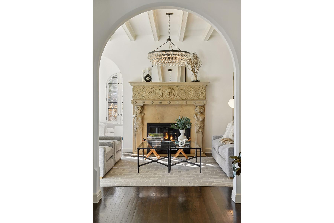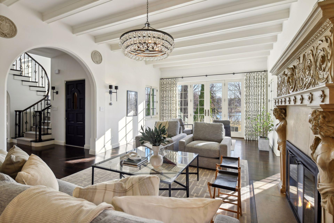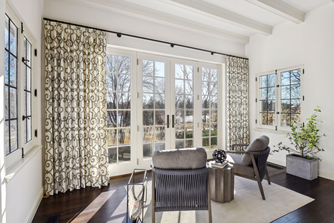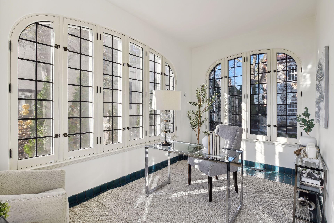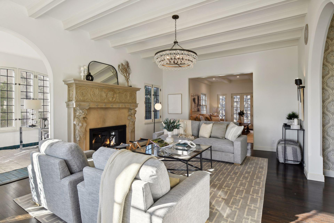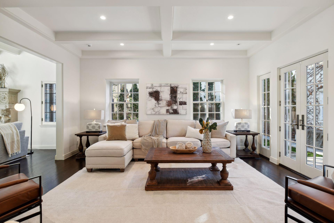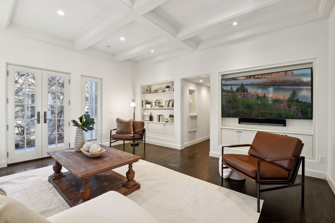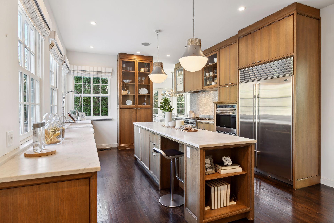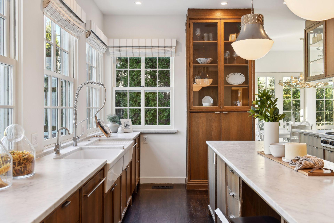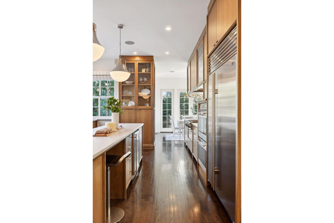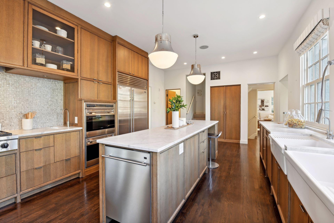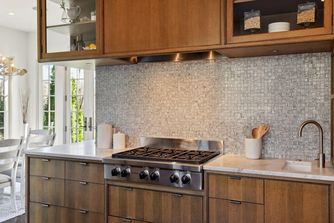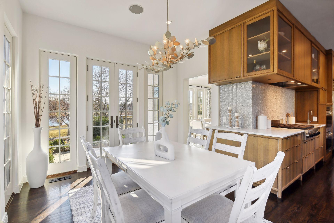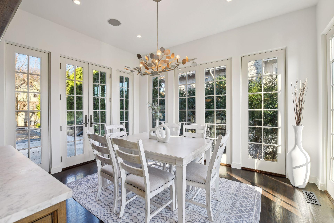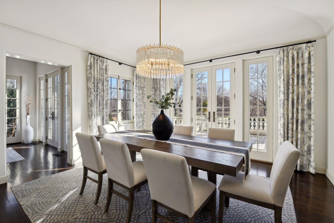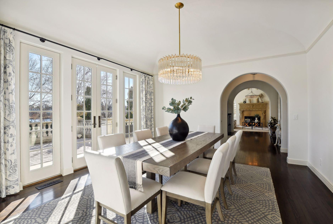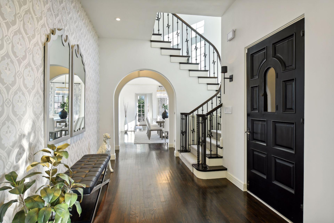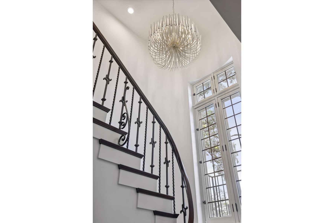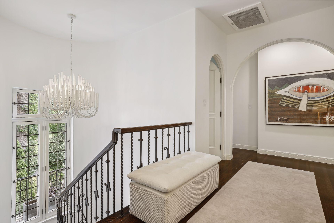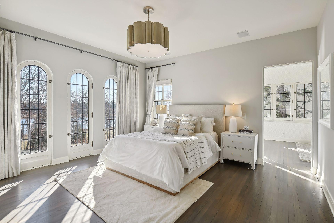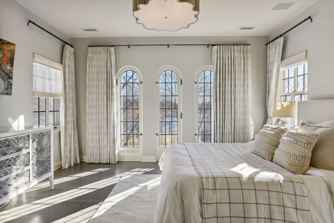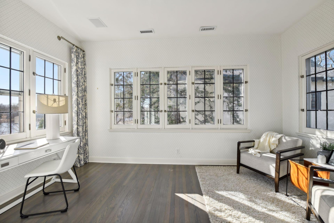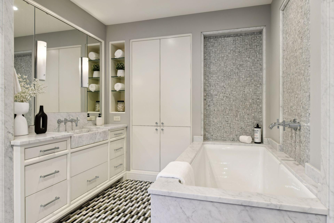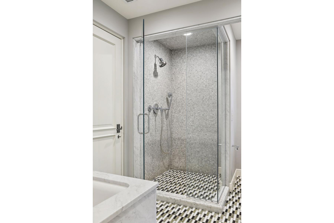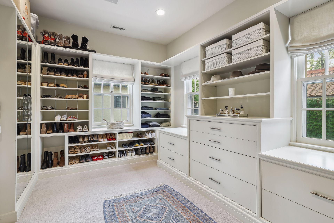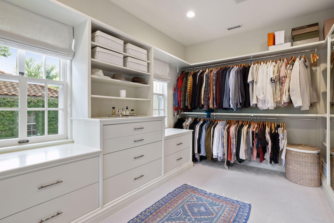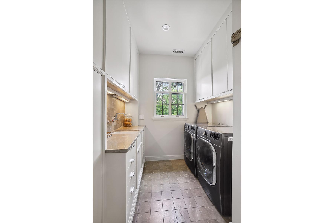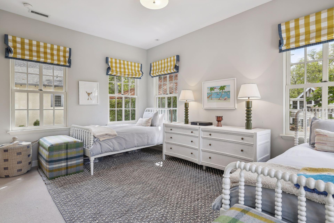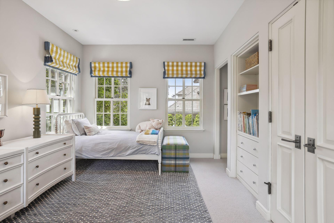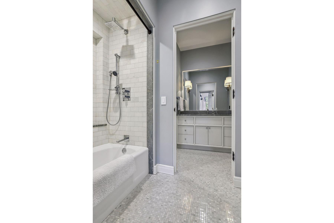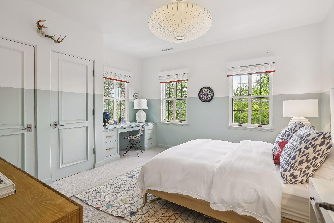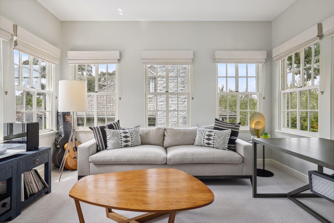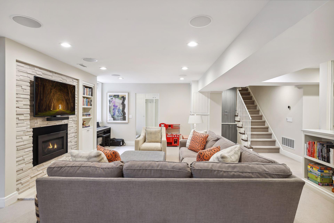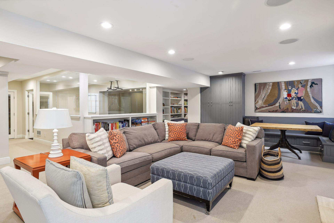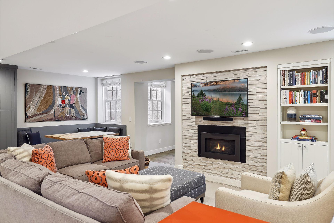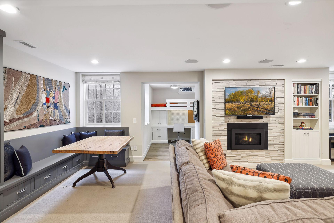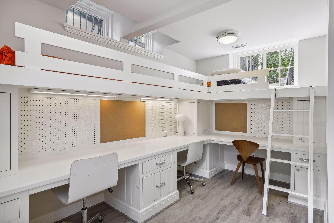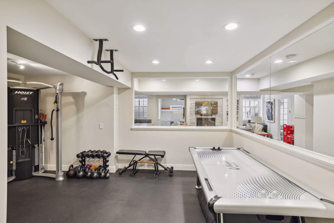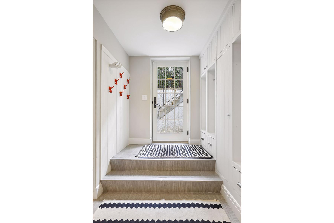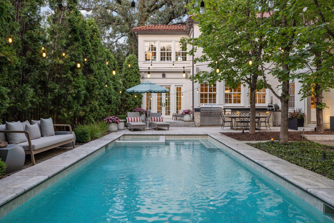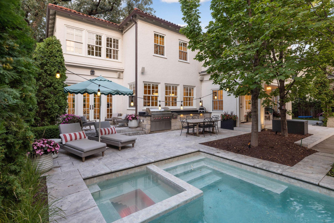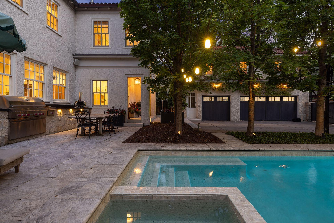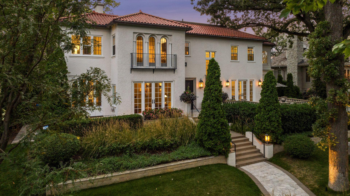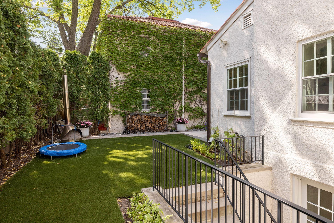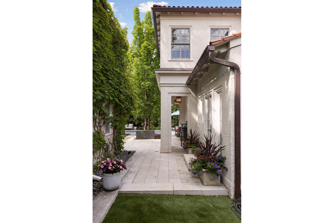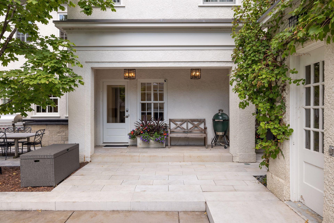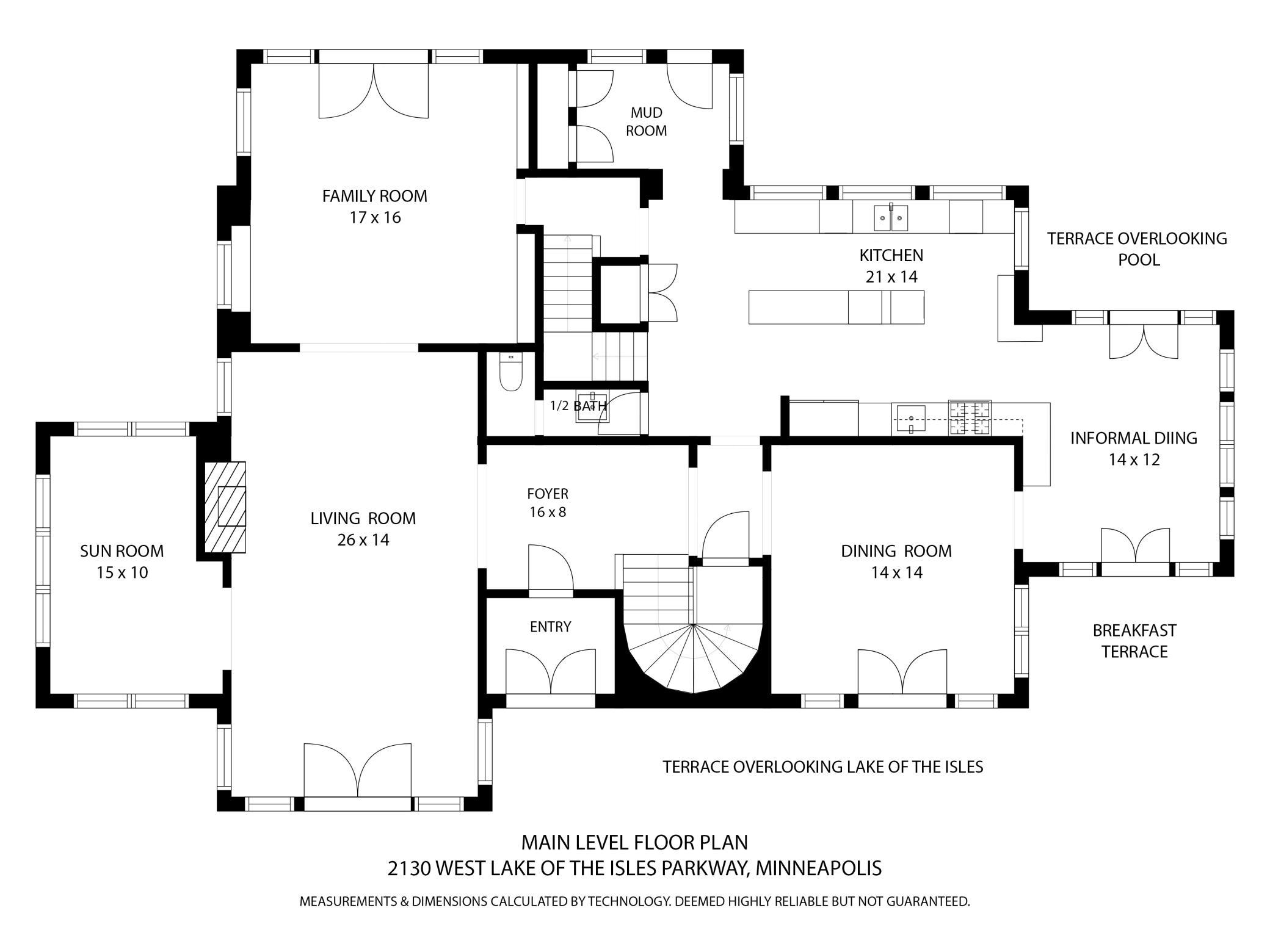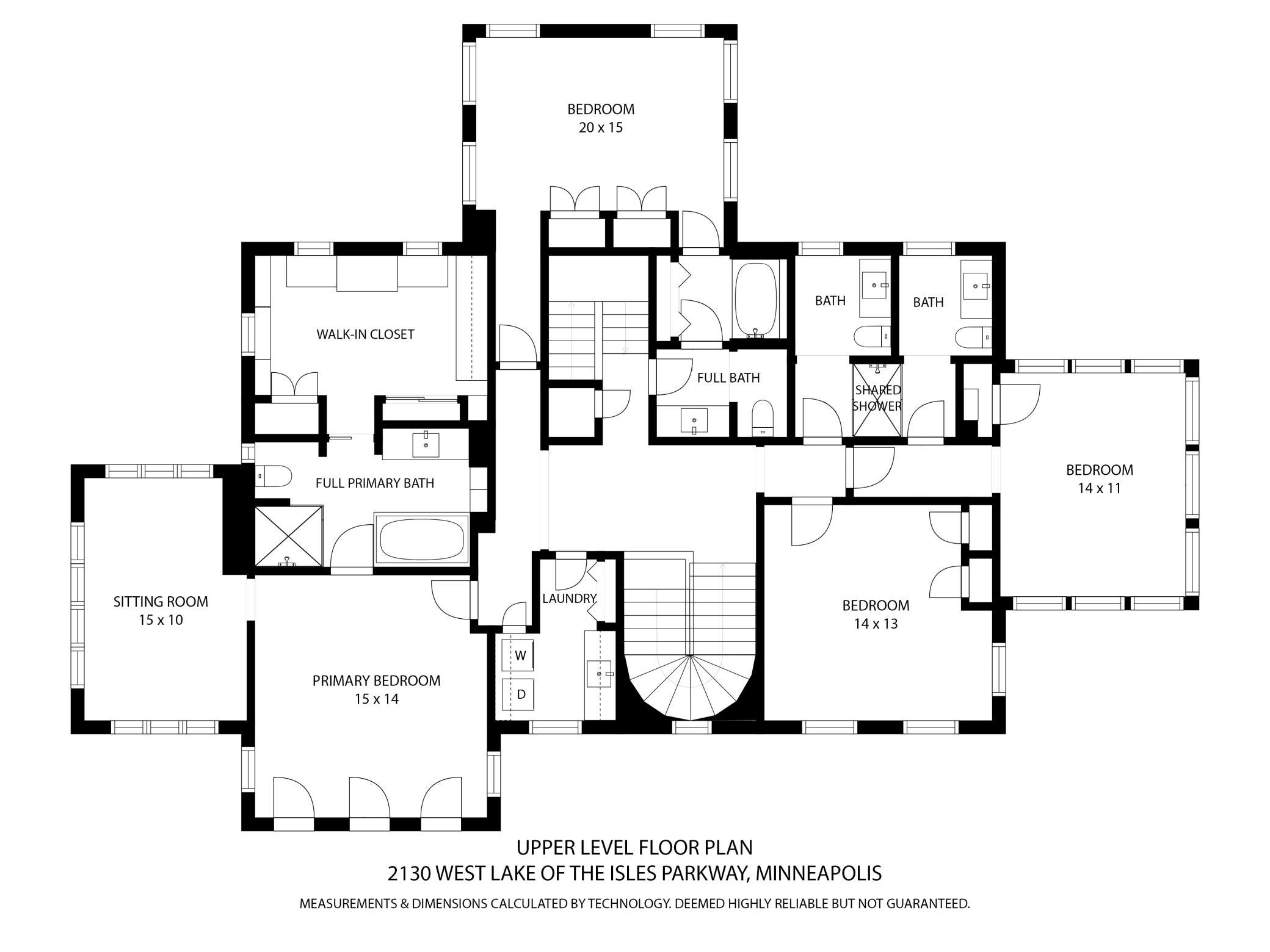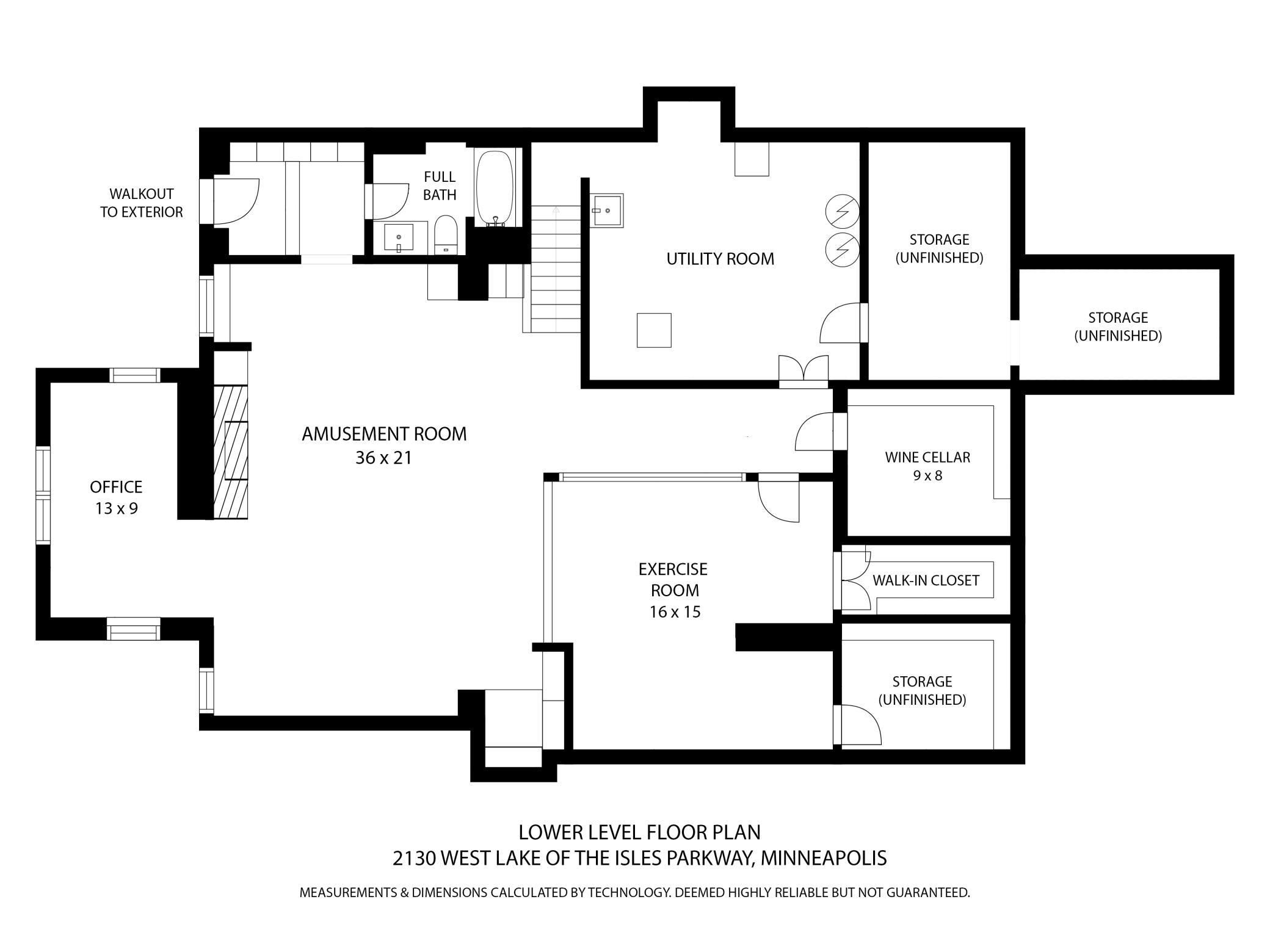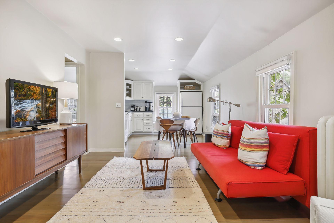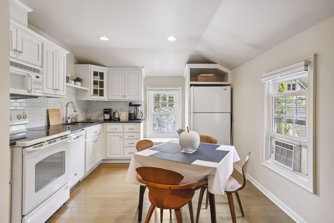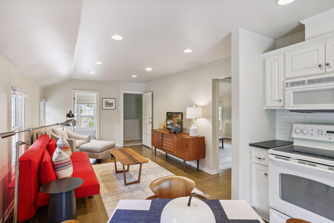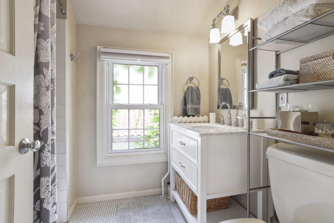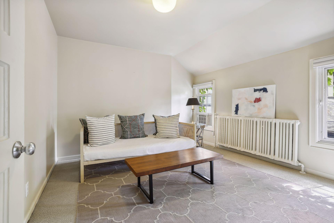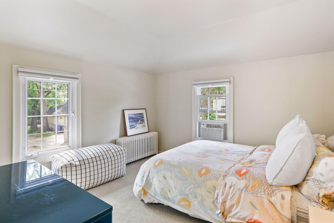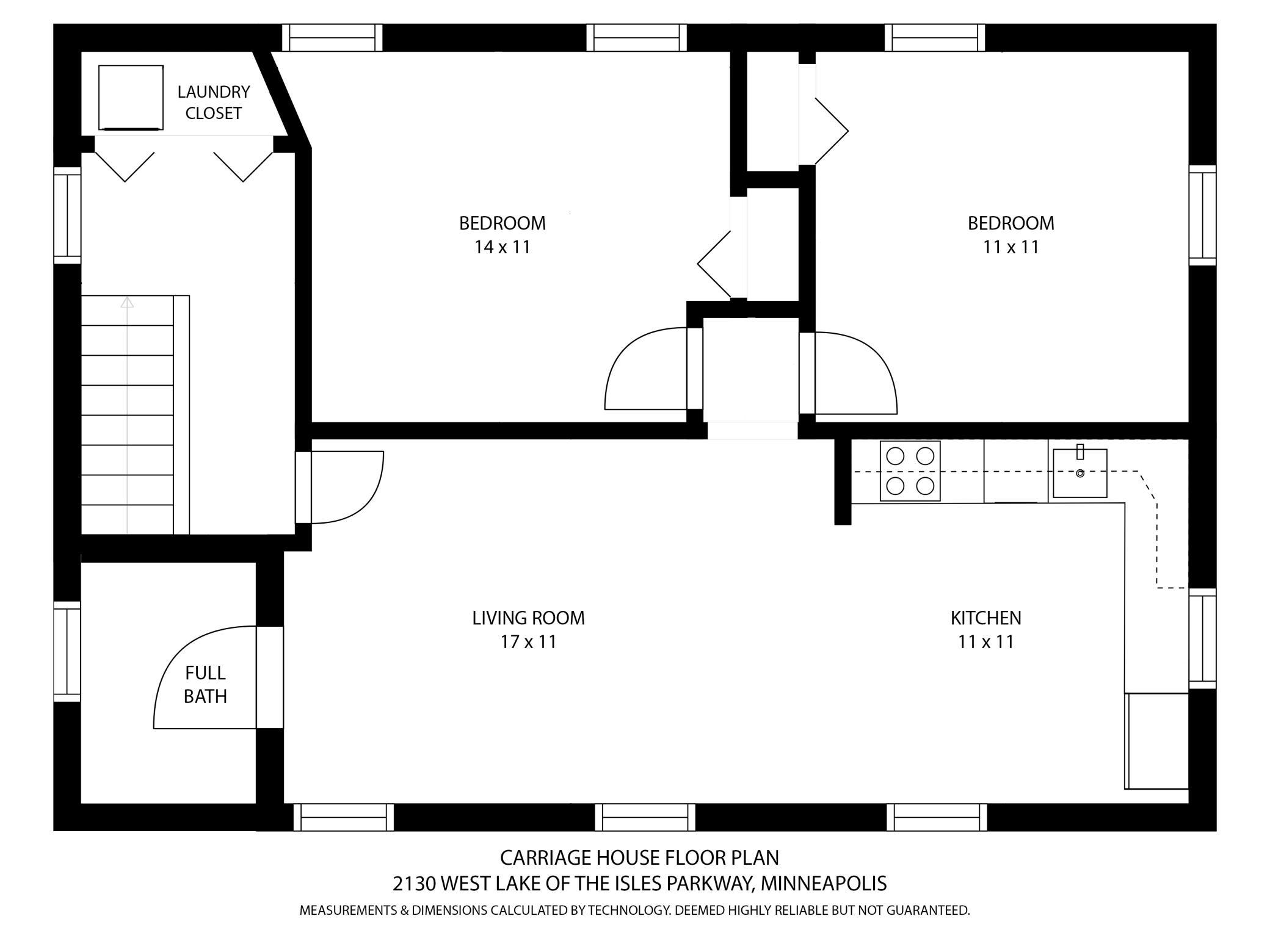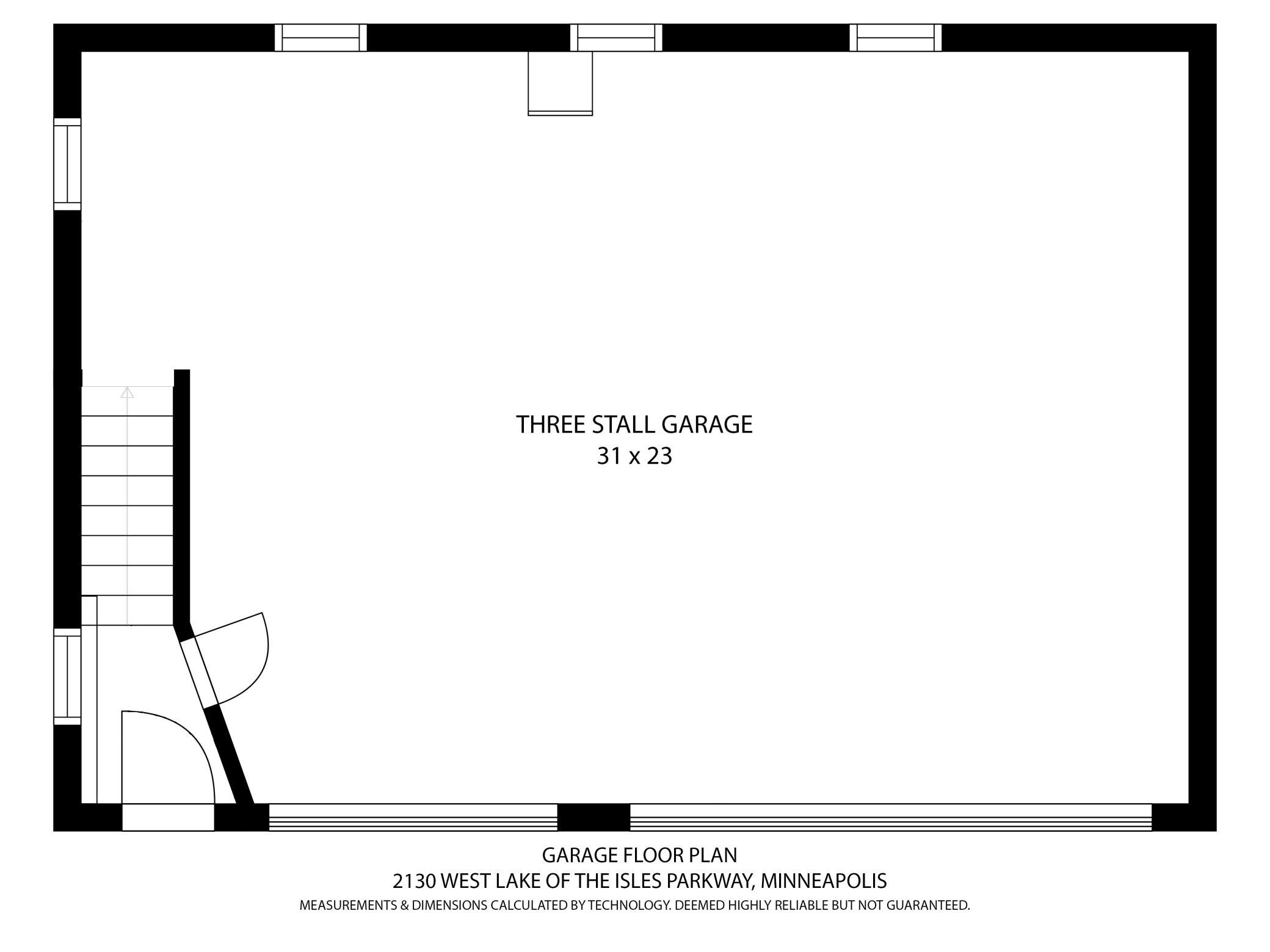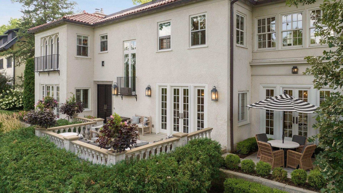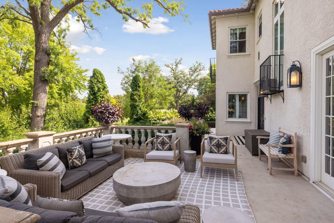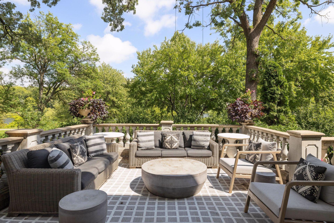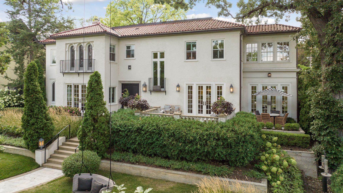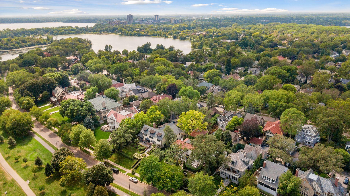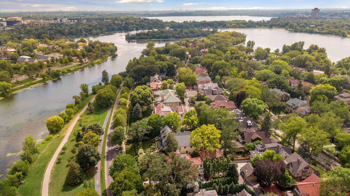2130 LAKE OF THE ISLES PARKWAY
2130 Lake Of The Isles Parkway, Minneapolis, 55405, MN
-
Price: $3,695,000
-
Status type: For Sale
-
City: Minneapolis
-
Neighborhood: Kenwood
Bedrooms: 6
Property Size :6654
-
Listing Agent: NST16638,NST45176
-
Property type : Single Family Residence
-
Zip code: 55405
-
Street: 2130 Lake Of The Isles Parkway
-
Street: 2130 Lake Of The Isles Parkway
Bathrooms: 7
Year: 1922
Listing Brokerage: Coldwell Banker Burnet
FEATURES
- Refrigerator
- Washer
- Dryer
- Microwave
- Dishwasher
- Water Softener Owned
- Disposal
- Cooktop
- Wall Oven
- Humidifier
- Air-To-Air Exchanger
- Water Filtration System
DETAILS
Superbly maintained and updated, few homes take as phenomenal advantage of their setting on Lake of the Isles as does this beautiful home, with French doors from living room, dining room and breakfast room opening onto generous lake facing terraces. Set well above the Lake, the home radiates with natural light and features high ceilings, a wonderful circular floor plan ideal for entertaining, center island kitchen with adjoining breakfast room, main level family room, and rear mudroom. There are 4 bedrooms and 4 baths on the upper level, including the primary suite with sunroom and dressing room, as well as 2nd floor laundry. The fully remodeled lower level includes 2nd family room, bunk room/study nook, exercise room, wine cellar, and full bath, as well as walkout access to rear yard, which features pool and extensive terraces. Above the 3-car garage is a 2 bedroom/1 bath carriage house (853 SF) with kitchenette, living room and 2nd laundry. Fenced rear yard.
INTERIOR
Bedrooms: 6
Fin ft² / Living Area: 6654 ft²
Below Ground Living: 1522ft²
Bathrooms: 7
Above Ground Living: 5132ft²
-
Basement Details: Daylight/Lookout Windows, Drain Tiled, Finished, Full, Sump Pump, Walkout,
Appliances Included:
-
- Refrigerator
- Washer
- Dryer
- Microwave
- Dishwasher
- Water Softener Owned
- Disposal
- Cooktop
- Wall Oven
- Humidifier
- Air-To-Air Exchanger
- Water Filtration System
EXTERIOR
Air Conditioning: Central Air
Garage Spaces: 3
Construction Materials: N/A
Foundation Size: 2193ft²
Unit Amenities:
-
- Patio
- Kitchen Window
- Hardwood Floors
- Sun Room
- Walk-In Closet
- Washer/Dryer Hookup
- Security System
- In-Ground Sprinkler
- Exercise Room
- Kitchen Center Island
- French Doors
- Tile Floors
- Primary Bedroom Walk-In Closet
Heating System:
-
- Hot Water
ROOMS
| Main | Size | ft² |
|---|---|---|
| Living Room | 26x14 | 676 ft² |
| Dining Room | 14x14 | 196 ft² |
| Kitchen | 21x14 | 441 ft² |
| Family Room | 17x16 | 289 ft² |
| Sun Room | 15x10 | 225 ft² |
| Informal Dining Room | 14x12 | 196 ft² |
| Upper | Size | ft² |
|---|---|---|
| Bedroom 1 | 15x14 | 225 ft² |
| Bedroom 2 | 20x15 | 400 ft² |
| Bedroom 3 | 14x11 | 196 ft² |
| Bedroom 4 | 14x13 | 196 ft² |
| Sitting Room | 15x10 | 225 ft² |
| Lower | Size | ft² |
|---|---|---|
| Amusement Room | 36x21 | 1296 ft² |
| Exercise Room | 16x15 | 256 ft² |
| Office | 13x9 | 169 ft² |
LOT
Acres: N/A
Lot Size Dim.: 92x142x89x128
Longitude: 44.9606
Latitude: -93.3049
Zoning: Residential-Single Family
FINANCIAL & TAXES
Tax year: 2024
Tax annual amount: $47,125
MISCELLANEOUS
Fuel System: N/A
Sewer System: City Sewer/Connected
Water System: City Water/Connected
ADITIONAL INFORMATION
MLS#: NST7350253
Listing Brokerage: Coldwell Banker Burnet

ID: 3399090
Published: March 25, 2024
Last Update: March 25, 2024
Views: 27


