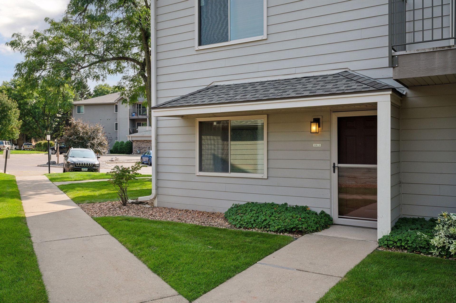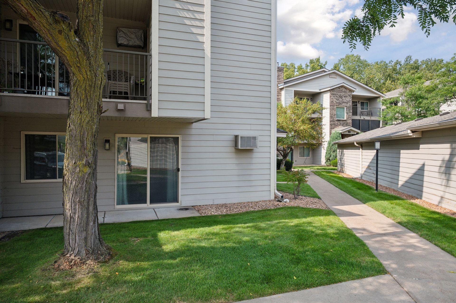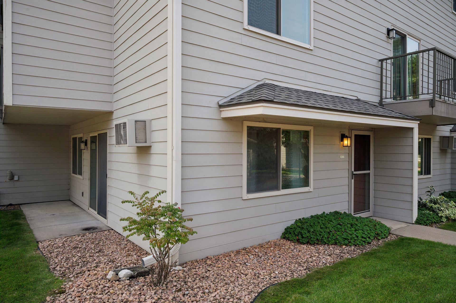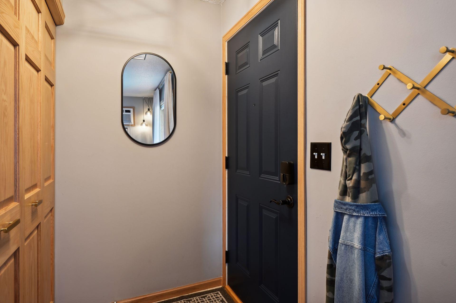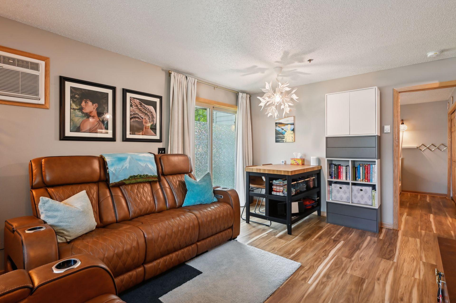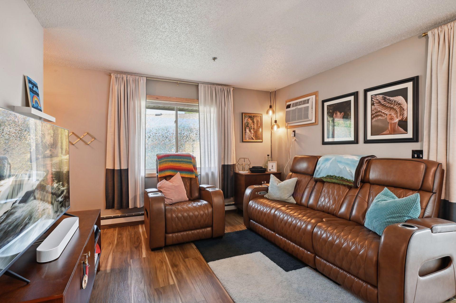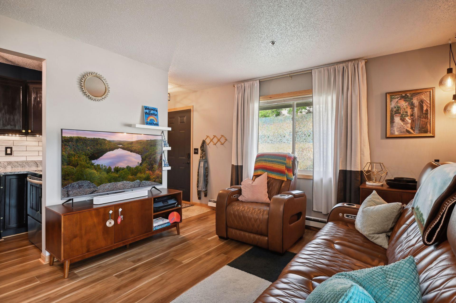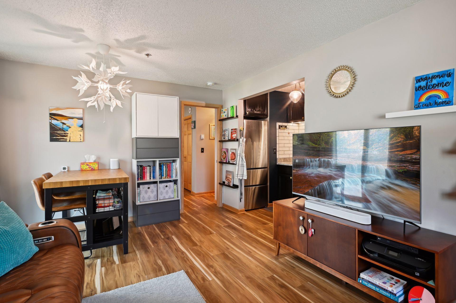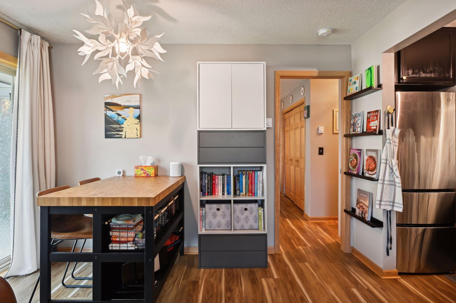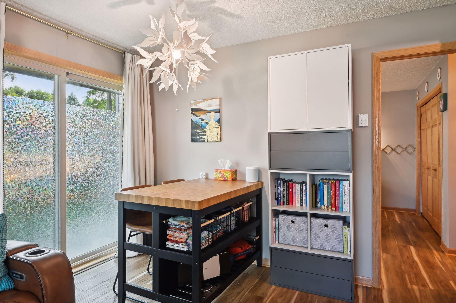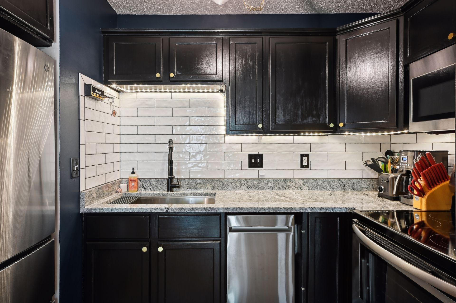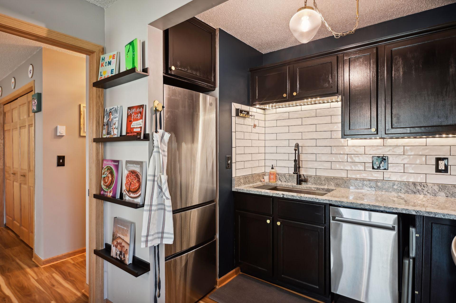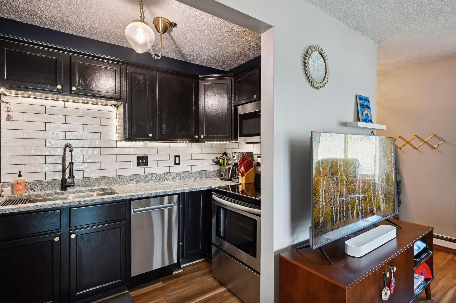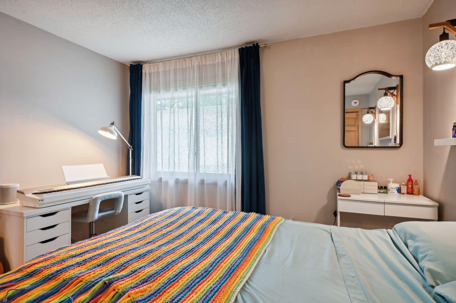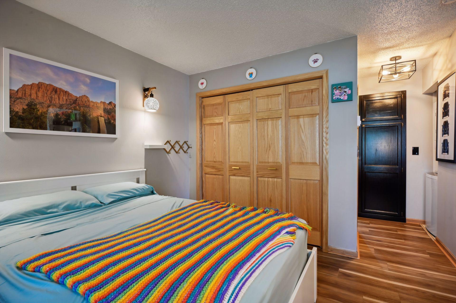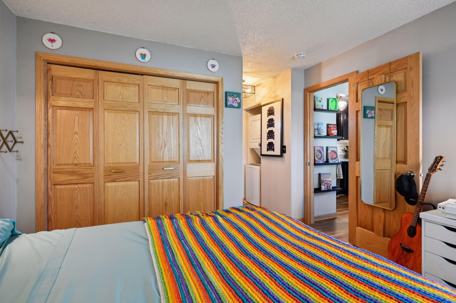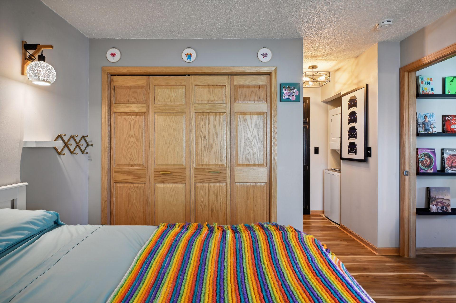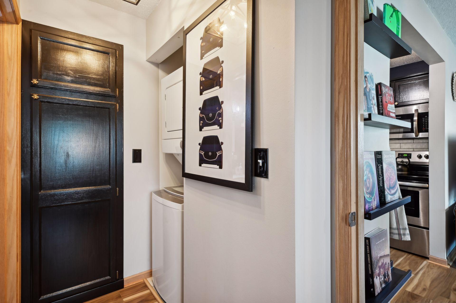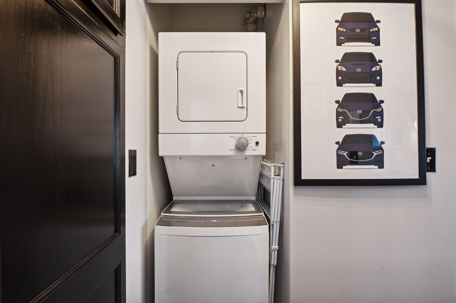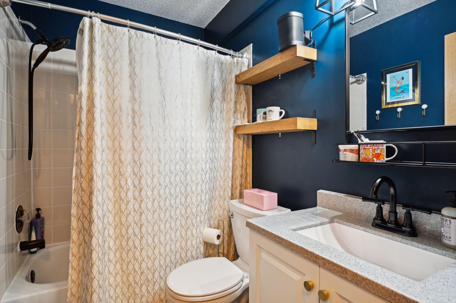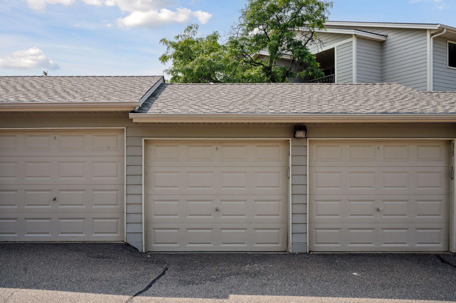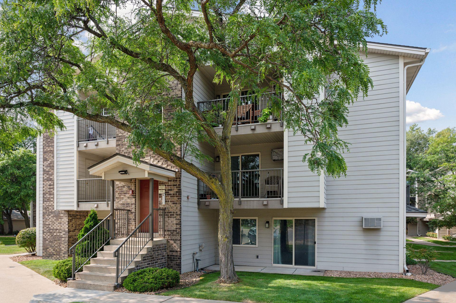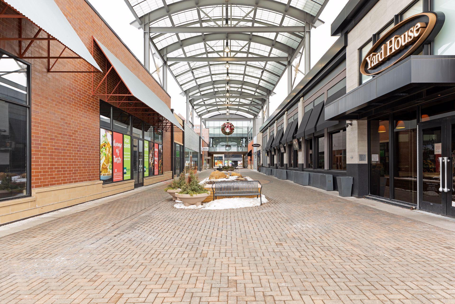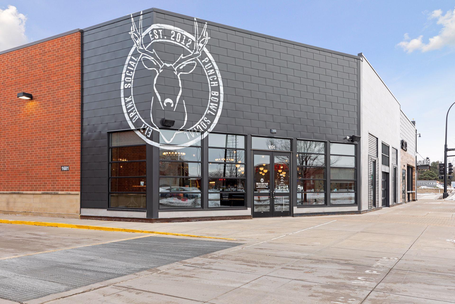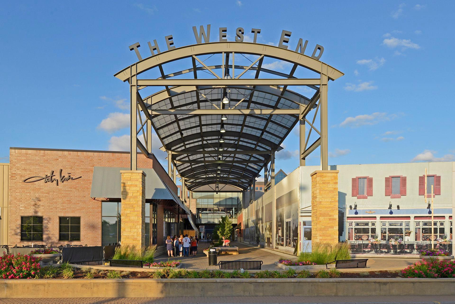2130 RIDGE DRIVE
2130 Ridge Drive, Minneapolis (Saint Louis Park), 55416, MN
-
Price: $160,000
-
Status type: For Sale
-
Neighborhood: Condo 0273 Sunset Ridge Condo
Bedrooms: 1
Property Size :603
-
Listing Agent: NST16570,NST102570
-
Property type : Low Rise
-
Zip code: 55416
-
Street: 2130 Ridge Drive
-
Street: 2130 Ridge Drive
Bathrooms: 1
Year: 1985
Listing Brokerage: Edina Realty, Inc.
FEATURES
- Range
- Refrigerator
- Washer
- Dryer
- Microwave
- Dishwasher
- Stainless Steel Appliances
DETAILS
Welcome home to a stylish updated condo with peace of mind that comes with association-maintained living! There's a lot to enjoy packed into a tidy footprint that sets this unit apart from many others - you'll notice it before even stepping foot inside as you’re greeted and treated to your own private, covered entrance. No more buzzers and long hallway treks to get you home. You'll notice the stylish updates immediately in the entry way with convenient coat closet and glimpse at the light flooded space and sprawling, warm-hued LVP flooring. The light floods in but your neighbors’ eyes don't with the wise choice of decorative privacy film on all the windows. That light continues into the well-appointed & updated kitchen with granite counters, sleek tumbled subway tile, refreshed cabinets, added dishwasher + more cabinet and counter space then you'd expect from a compact space. Cook a meal and head to your patio to dine al fresco before retiring inside for movie night or off to your sizable bedroom with full bath, but don’t forget to toss a load of laundry into your in-unit stacked laundry – saved the laundry money for one of the many nearby restaurants and entertainment options, or make a Costco run just a quick walk or ride from you new home. So much to gloat about and I almost forgot to include your own garage space keeping your vehicle nice and safe inside and out of the elements. Make this condo home!
INTERIOR
Bedrooms: 1
Fin ft² / Living Area: 603 ft²
Below Ground Living: N/A
Bathrooms: 1
Above Ground Living: 603ft²
-
Basement Details: None,
Appliances Included:
-
- Range
- Refrigerator
- Washer
- Dryer
- Microwave
- Dishwasher
- Stainless Steel Appliances
EXTERIOR
Air Conditioning: Wall Unit(s)
Garage Spaces: 1
Construction Materials: N/A
Foundation Size: 603ft²
Unit Amenities:
-
- Patio
- Indoor Sprinklers
Heating System:
-
- Baseboard
ROOMS
| Main | Size | ft² |
|---|---|---|
| Living Room | 12x10 | 144 ft² |
| Dining Room | 12x6 | 144 ft² |
| Kitchen | 10x6 | 100 ft² |
| Bedroom 1 | 12x12 | 144 ft² |
| Bathroom | 8x5 | 64 ft² |
| Patio | 4x16 | 16 ft² |
LOT
Acres: N/A
Lot Size Dim.: common
Longitude: 44.9622
Latitude: -93.3539
Zoning: Residential-Single Family
FINANCIAL & TAXES
Tax year: 2024
Tax annual amount: $2,039
MISCELLANEOUS
Fuel System: N/A
Sewer System: City Sewer/Connected
Water System: City Water/Connected
ADITIONAL INFORMATION
MLS#: NST7648526
Listing Brokerage: Edina Realty, Inc.

ID: 3402696
Published: September 14, 2024
Last Update: September 14, 2024
Views: 55


