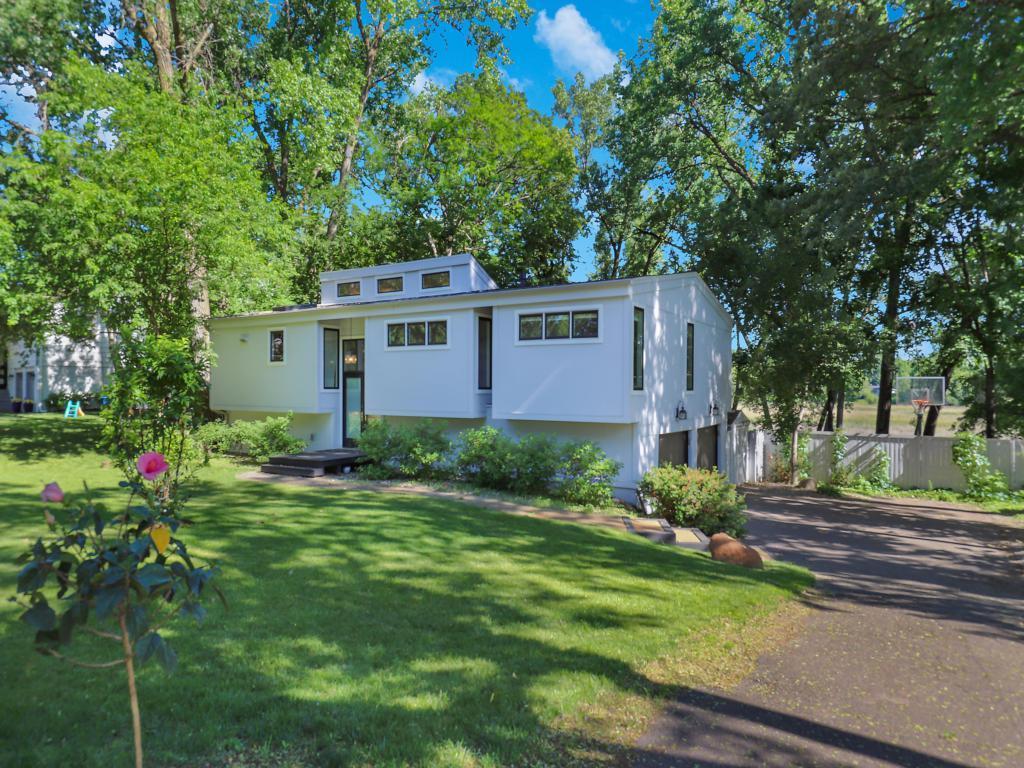2131 SHERIDAN HILLS ROAD
2131 Sheridan Hills Road, Wayzata (Minnetonka), 55391, MN
-
Price: $525,000
-
Status type: For Sale
-
City: Wayzata (Minnetonka)
-
Neighborhood: Sheridan Hills 2nd Add
Bedrooms: 4
Property Size :2092
-
Listing Agent: NST16633,NST69968
-
Property type : Single Family Residence
-
Zip code: 55391
-
Street: 2131 Sheridan Hills Road
-
Street: 2131 Sheridan Hills Road
Bathrooms: 2
Year: 1972
Listing Brokerage: Coldwell Banker Burnet
FEATURES
- Range
- Refrigerator
- Washer
- Dryer
- Microwave
- Dishwasher
- Water Softener Owned
DETAILS
Located on a stunning 1/2 acre site with mature trees and gorgeous pond views sits this hidden gem. Soft Contemporary architecture exterior with charming cottage feel on the inside, this home has wonderful unique design features throughout. Features include, white bead board valued ceilings (windows in vaults)drawing in lot's of light, open concept kitchen/dining/living room floor plan, Boos block (similar to butcher block) kitchen island, farm sink, red oak floors, marble bath, white brick fireplace with mantle (wood burning) & additional lower family room fireplace (wood burning), slate floor in 4th bedroom, ton's of windows from every direction. New 2022 roof, newer siding and some newer windows & garage door openers. Property still has a well for outside watering only. Beautiful wild flowers will bloom soon near pond. Wonderful location near parks, trails, down town Wayzata with all it's retail shops, salons & restaurants. Groceries, shopping mall and easy access to down town.
INTERIOR
Bedrooms: 4
Fin ft² / Living Area: 2092 ft²
Below Ground Living: 657ft²
Bathrooms: 2
Above Ground Living: 1435ft²
-
Basement Details: Daylight/Lookout Windows, Finished, Full, Sump Pump, Walkout,
Appliances Included:
-
- Range
- Refrigerator
- Washer
- Dryer
- Microwave
- Dishwasher
- Water Softener Owned
EXTERIOR
Air Conditioning: Central Air
Garage Spaces: 2
Construction Materials: N/A
Foundation Size: 1092ft²
Unit Amenities:
-
- Deck
- Porch
- Hardwood Floors
- Vaulted Ceiling(s)
- Washer/Dryer Hookup
- Kitchen Center Island
- Tile Floors
Heating System:
-
- Forced Air
ROOMS
| Main | Size | ft² |
|---|---|---|
| Deck | n/a | 0 ft² |
| Bedroom 1 | 16 x 14 | 256 ft² |
| Kitchen | 24 x 16 | 576 ft² |
| Living Room | 24x14 | 576 ft² |
| Bedroom 2 | 11 x 16 | 121 ft² |
| Bedroom 3 | 11 x 12 | 121 ft² |
| Lower | Size | ft² |
|---|---|---|
| Family Room | n/a | 0 ft² |
| Bedroom 4 | 14 x 9 | 196 ft² |
LOT
Acres: N/A
Lot Size Dim.: 102x199x109x200
Longitude: 44.9618
Latitude: -93.4743
Zoning: Residential-Single Family
FINANCIAL & TAXES
Tax year: 2022
Tax annual amount: $5,318
MISCELLANEOUS
Fuel System: N/A
Sewer System: City Sewer/Connected
Water System: City Water/Connected,Well
ADITIONAL INFORMATION
MLS#: NST7111941
Listing Brokerage: Coldwell Banker Burnet

ID: 1120040
Published: June 22, 2022
Last Update: June 22, 2022
Views: 66






