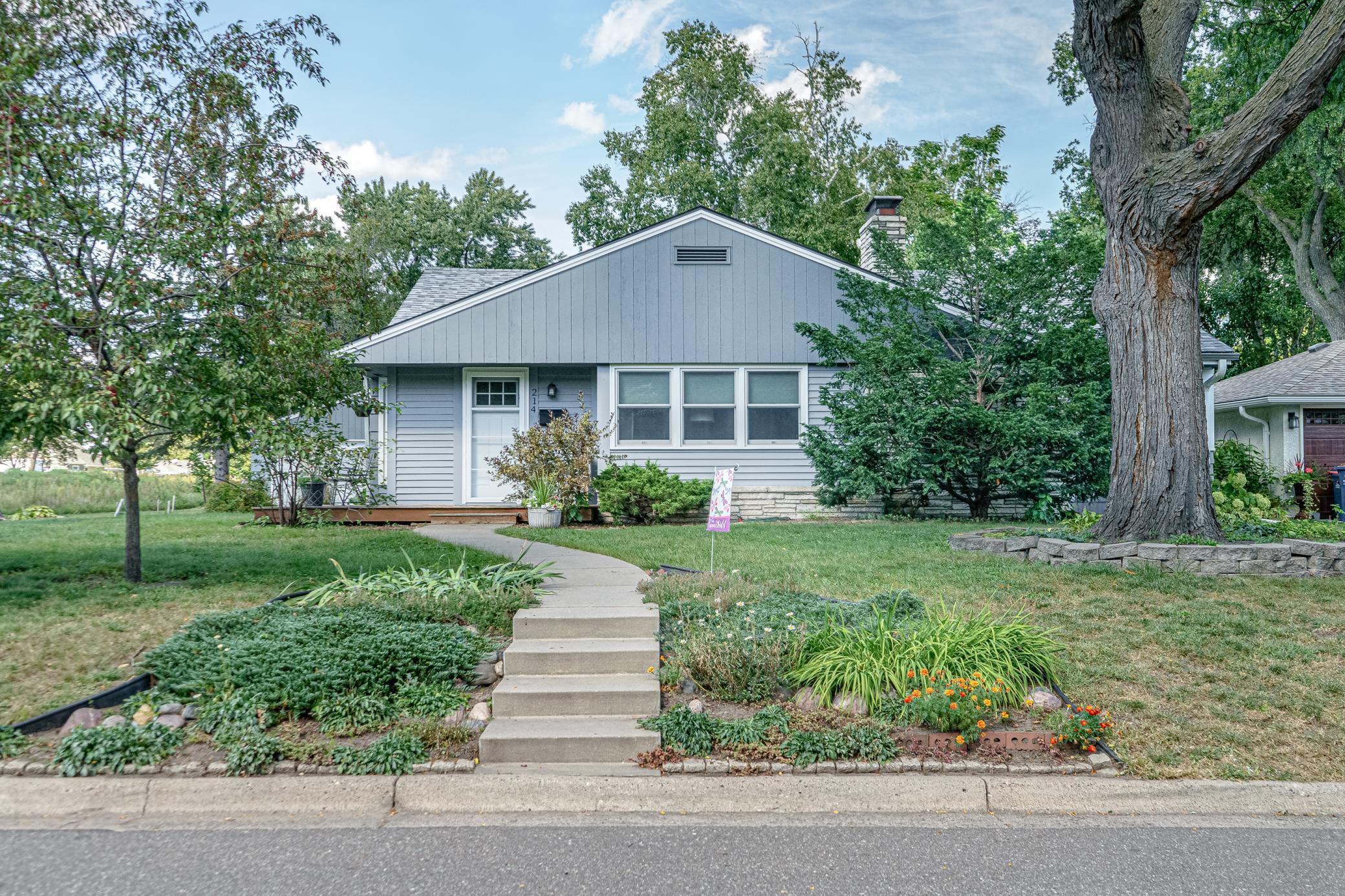214 74TH STREET
214 74th Street, Minneapolis (Richfield), 55423, MN
-
Price: $380,000
-
Status type: For Sale
-
City: Minneapolis (Richfield)
-
Neighborhood: Nicollet Terrace
Bedrooms: 4
Property Size :1965
-
Listing Agent: NST16638,NST53728
-
Property type : Single Family Residence
-
Zip code: 55423
-
Street: 214 74th Street
-
Street: 214 74th Street
Bathrooms: 2
Year: 1954
Listing Brokerage: Coldwell Banker Burnet
FEATURES
- Range
- Refrigerator
- Washer
- Dryer
- Microwave
- Dishwasher
- Disposal
- Freezer
- Humidifier
- Gas Water Heater
DETAILS
Welcome to this charming well maintained home in the heart of Richfield. Nestled on a large .24 acre private corner lot with a beautiful yard great for gardening, relaxing , and entertaining. Inside this home features wonderful hardwood floors, arched doorways, coved ceilings, two fireplaces, a large eat in kitchen with adjoining family room that walks out to your private backyard deck and patio. 3 bedrooms on the main level including an extra large primary bedroom with double closets. Roof, gutters, and soffits new in 2023 as well as a recently painted exterior. Large family room with an additional bedroom and bath in the lower level. Great parking options with 2 car garage and large driveway. The neighborhood combines tranquility with convenience, offering a blend of peaceful living with easy access to shopping, restaurants, coffee shops, and freeway access, as well as numerous nearby parks and Woodlake Nature Center. Don’t miss the opportunity to make this home your own!
INTERIOR
Bedrooms: 4
Fin ft² / Living Area: 1965 ft²
Below Ground Living: 540ft²
Bathrooms: 2
Above Ground Living: 1425ft²
-
Basement Details: Block, Crawl Space, Egress Window(s), Finished, Partially Finished, Storage Space, Tile Shower,
Appliances Included:
-
- Range
- Refrigerator
- Washer
- Dryer
- Microwave
- Dishwasher
- Disposal
- Freezer
- Humidifier
- Gas Water Heater
EXTERIOR
Air Conditioning: Central Air
Garage Spaces: 2
Construction Materials: N/A
Foundation Size: 1425ft²
Unit Amenities:
-
- Kitchen Window
- Deck
- Porch
- Natural Woodwork
- Hardwood Floors
- Tile Floors
- Main Floor Primary Bedroom
Heating System:
-
- Forced Air
ROOMS
| Main | Size | ft² |
|---|---|---|
| Living Room | 15x14 | 225 ft² |
| Dining Room | 12x12 | 144 ft² |
| Kitchen | 16x14 | 256 ft² |
| Family Room | 15x12 | 225 ft² |
| Bedroom 1 | 14x13 | 196 ft² |
| Bedroom 2 | 12x10 | 144 ft² |
| Bedroom 3 | 10x9 | 100 ft² |
| Deck | 21x16 | 441 ft² |
| Porch | 16x6 | 256 ft² |
| Lower | Size | ft² |
|---|---|---|
| Bedroom 4 | 16x9 | 256 ft² |
| Amusement Room | 30x17 | 900 ft² |
LOT
Acres: N/A
Lot Size Dim.: 134x79
Longitude: 44.8694
Latitude: -93.2829
Zoning: Residential-Single Family
FINANCIAL & TAXES
Tax year: 2024
Tax annual amount: $4,766
MISCELLANEOUS
Fuel System: N/A
Sewer System: City Sewer/Connected
Water System: City Water/Connected
ADITIONAL INFORMATION
MLS#: NST7647105
Listing Brokerage: Coldwell Banker Burnet

ID: 3398551
Published: September 13, 2024
Last Update: September 13, 2024
Views: 35






