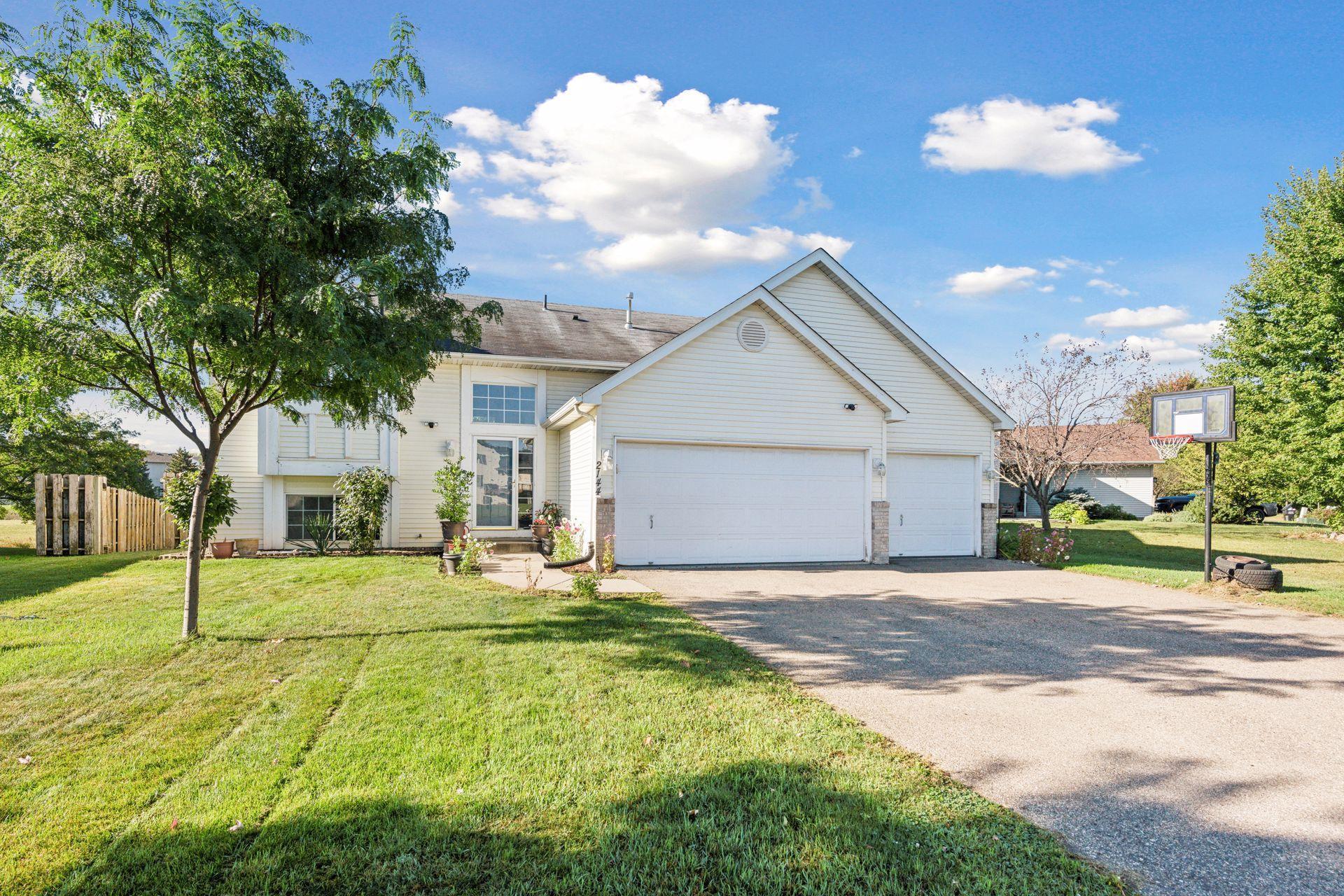2144 MERIDIAN DRIVE
2144 Meridian Drive, Shakopee, 55379, MN
-
Price: $415,000
-
Status type: For Sale
-
City: Shakopee
-
Neighborhood: SHENANDOAH PLACE
Bedrooms: 4
Property Size :2270
-
Listing Agent: NST14360,NST104447
-
Property type : Single Family Residence
-
Zip code: 55379
-
Street: 2144 Meridian Drive
-
Street: 2144 Meridian Drive
Bathrooms: 2
Year: 1999
Listing Brokerage: Imagine Realty
FEATURES
- Range
- Refrigerator
- Washer
- Dryer
- Microwave
- Exhaust Fan
- Dishwasher
- Water Softener Owned
- Disposal
- Cooktop
DETAILS
Welcome to 2144 Meridian Dr. This is a 4-bedroom, 3-car garage home with a fenced in yard. There's no HOA! and the water heater, A/C, water softener, washer/dryer and ALL kitchen appliances are less than 2 yrs. old! The finished lower level is a walkout, and the home has hardwood and tiled floors and a nice flat fenced in back yard. Conveniently located walking distance from Canterbury Park and about 1 mile from Hwy 169. This beautiful home is ready to become yours!
INTERIOR
Bedrooms: 4
Fin ft² / Living Area: 2270 ft²
Below Ground Living: 1100ft²
Bathrooms: 2
Above Ground Living: 1170ft²
-
Basement Details: Daylight/Lookout Windows, Drain Tiled, Finished, Full, Storage Space, Sump Pump, Walkout,
Appliances Included:
-
- Range
- Refrigerator
- Washer
- Dryer
- Microwave
- Exhaust Fan
- Dishwasher
- Water Softener Owned
- Disposal
- Cooktop
EXTERIOR
Air Conditioning: Central Air
Garage Spaces: 3
Construction Materials: N/A
Foundation Size: 1210ft²
Unit Amenities:
-
- Patio
- Kitchen Window
- Natural Woodwork
- Hardwood Floors
- Vaulted Ceiling(s)
- Washer/Dryer Hookup
- Cable
- Satelite Dish
- Tile Floors
Heating System:
-
- Forced Air
ROOMS
| Main | Size | ft² |
|---|---|---|
| Living Room | 22x16 | 484 ft² |
| Dining Room | 11x10 | 121 ft² |
| Family Room | 29x13 | 841 ft² |
| Kitchen | 13x12 | 169 ft² |
| Bedroom 1 | 14x14 | 196 ft² |
| Bedroom 2 | 13x10 | 169 ft² |
| Foyer | n/a | 0 ft² |
| Lower | Size | ft² |
|---|---|---|
| Bedroom 3 | 11x10 | 121 ft² |
| Bedroom 4 | 10x10 | 100 ft² |
| Laundry | n/a | 0 ft² |
| Storage | n/a | 0 ft² |
| Utility Room | n/a | 0 ft² |
LOT
Acres: N/A
Lot Size Dim.: 94.98x120.x56.08x145.
Longitude: 44.7927
Latitude: -93.4936
Zoning: Residential-Single Family
FINANCIAL & TAXES
Tax year: 2023
Tax annual amount: $3,880
MISCELLANEOUS
Fuel System: N/A
Sewer System: City Sewer/Connected
Water System: City Water/Connected
ADITIONAL INFORMATION
MLS#: NST7651834
Listing Brokerage: Imagine Realty

ID: 3437324
Published: September 24, 2024
Last Update: September 24, 2024
Views: 22

































