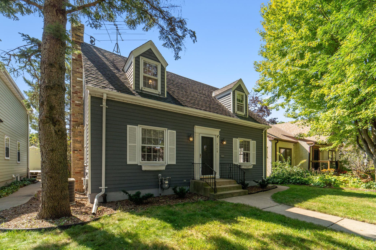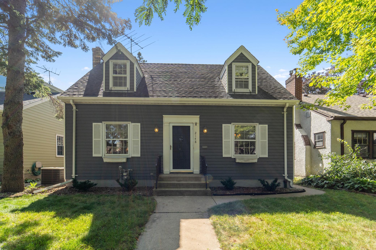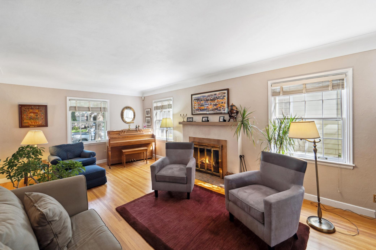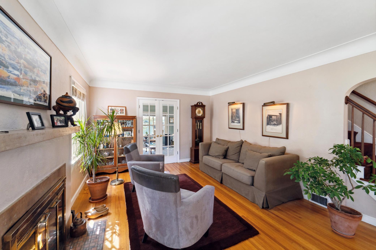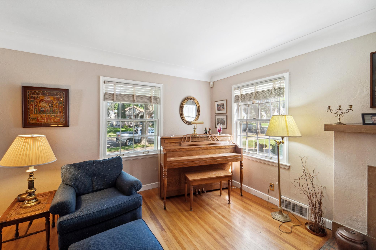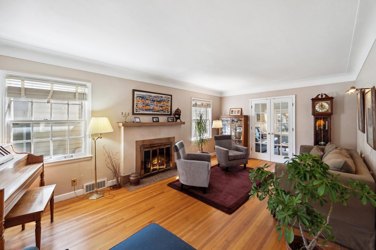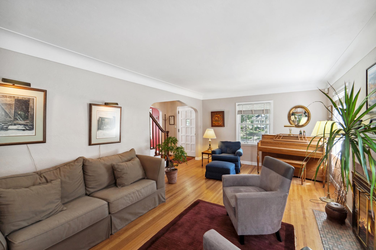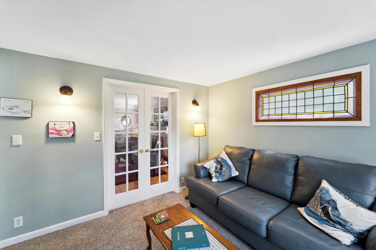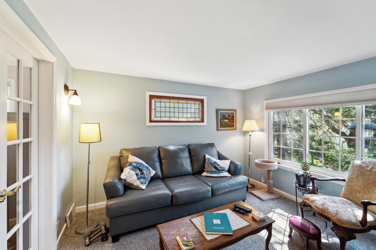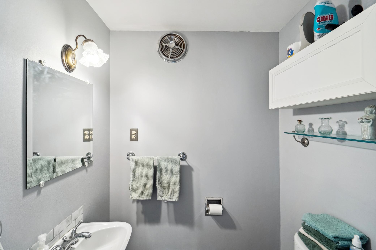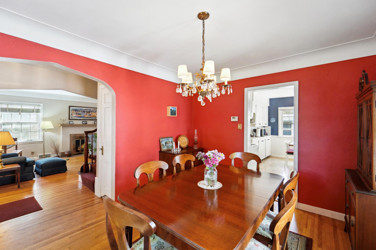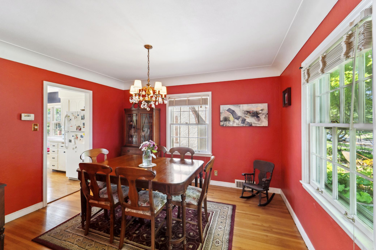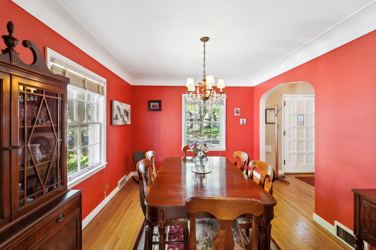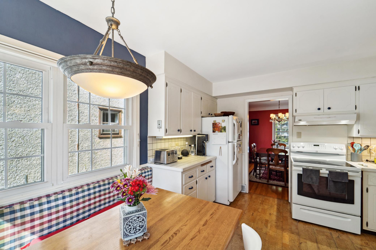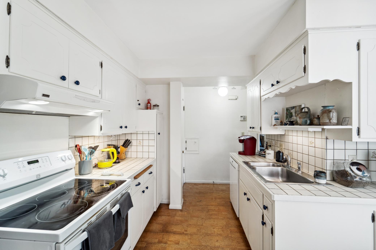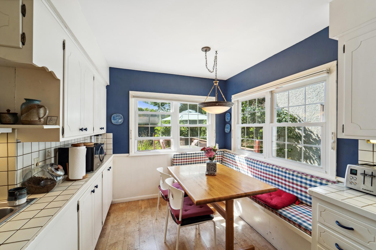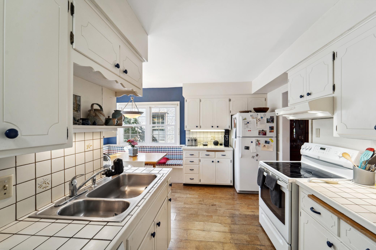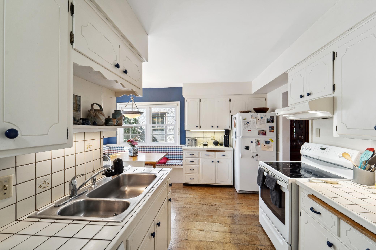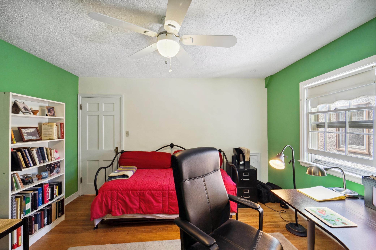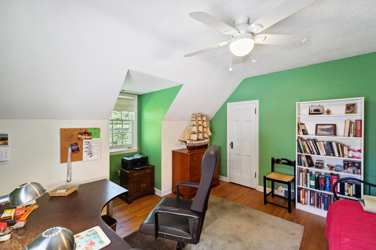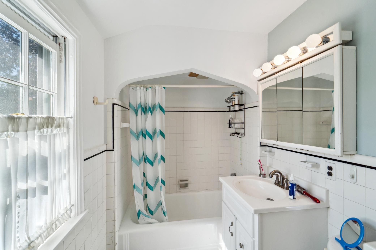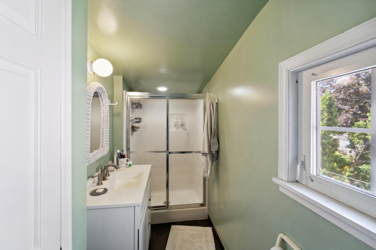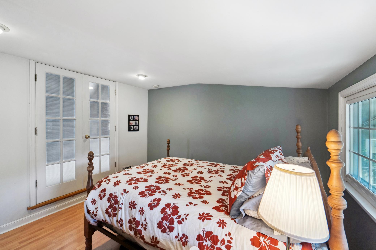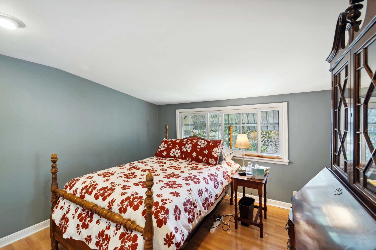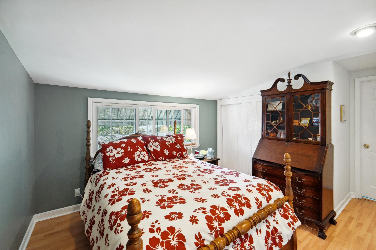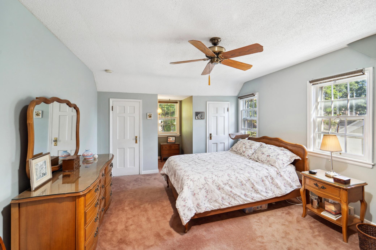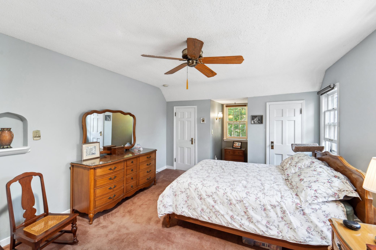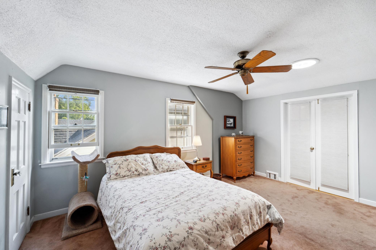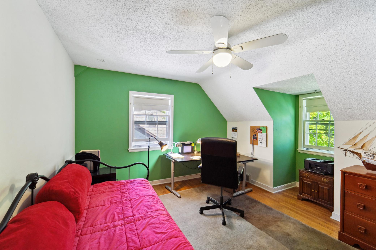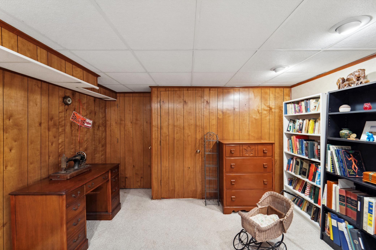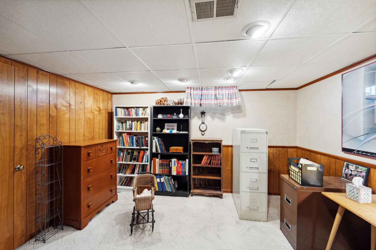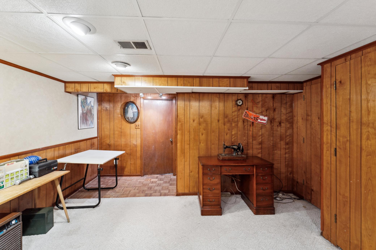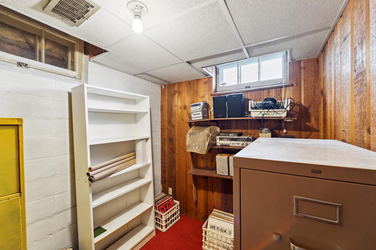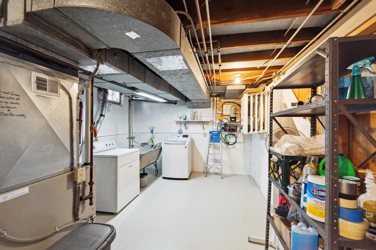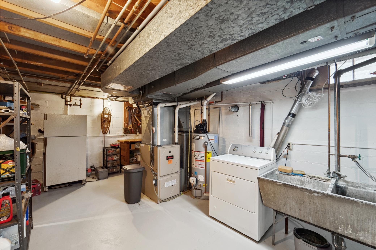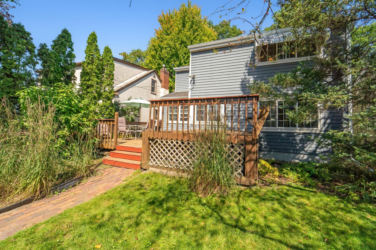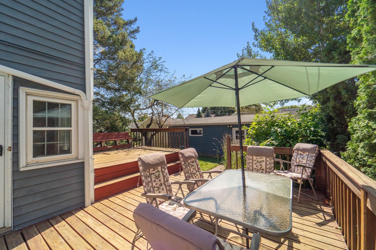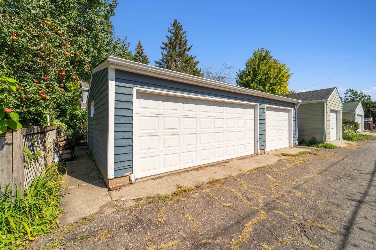2148 ELEANOR AVENUE
2148 Eleanor Avenue, Saint Paul, 55116, MN
-
Price: $464,900
-
Status type: For Sale
-
City: Saint Paul
-
Neighborhood: Highland
Bedrooms: 3
Property Size :2194
-
Listing Agent: NST25792,NST84859
-
Property type : Single Family Residence
-
Zip code: 55116
-
Street: 2148 Eleanor Avenue
-
Street: 2148 Eleanor Avenue
Bathrooms: 3
Year: 1939
Listing Brokerage: Exp Realty, LLC.
FEATURES
- Range
- Refrigerator
- Washer
- Dryer
- Microwave
- Exhaust Fan
- Dishwasher
- Cooktop
- Electronic Air Filter
- Gas Water Heater
DETAILS
This stunning home, located in the highly desirable Highland Park area, offers a spacious and thoughtfully designed layout with 3 bedrooms and 3 bathrooms, perfect for comfortable family living. The large living room is bathed in natural light, creating a bright and inviting space for both relaxation and entertaining. A separate dining room provides a refined setting for meals and gatherings, while all 3 bedrooms are located upstairs for added privacy. The home also features a spacious 3-car garage, offering plenty of room for vehicles and storage. Conveniently close to everything, this home is capped off with maintenance-free stainless steel siding, ensuring durability and minimal upkeep for years to come.
INTERIOR
Bedrooms: 3
Fin ft² / Living Area: 2194 ft²
Below Ground Living: 593ft²
Bathrooms: 3
Above Ground Living: 1601ft²
-
Basement Details: Block, Full, Partially Finished,
Appliances Included:
-
- Range
- Refrigerator
- Washer
- Dryer
- Microwave
- Exhaust Fan
- Dishwasher
- Cooktop
- Electronic Air Filter
- Gas Water Heater
EXTERIOR
Air Conditioning: Central Air
Garage Spaces: 3
Construction Materials: N/A
Foundation Size: 593ft²
Unit Amenities:
-
- Kitchen Window
- Deck
- Hardwood Floors
- Ceiling Fan(s)
- Washer/Dryer Hookup
- Cable
- Skylight
- French Doors
- Ethernet Wired
Heating System:
-
- Forced Air
ROOMS
| Main | Size | ft² |
|---|---|---|
| Living Room | 14.2x21.3 | 301.04 ft² |
| Sitting Room | 11.4x11.7 | 131.28 ft² |
| Foyer | 6.11x6.3 | 43.23 ft² |
| Kitchen | 16.2x8.2 | 132.03 ft² |
| Dining Room | 10.5x12.9 | 132.81 ft² |
| Dining Room | 10.5x12.9 | 132.81 ft² |
| Foyer | 5.9x15.11 | 91.52 ft² |
| Upper | Size | ft² |
|---|---|---|
| Bedroom 1 | 14.10x11.5 | 169.35 ft² |
| Bedroom 2 | 12.5x20.2 | 250.4 ft² |
| Bedroom 3 | 12.11x14.3 | 184.06 ft² |
| Lower | Size | ft² |
|---|---|---|
| Recreation Room | 16.2x20.6 | 331.42 ft² |
| Other Room | 8.9x6.11 | 60.52 ft² |
LOT
Acres: N/A
Lot Size Dim.: 40x120x40x120
Longitude: 44.9204
Latitude: -93.1912
Zoning: Residential-Single Family
FINANCIAL & TAXES
Tax year: 2024
Tax annual amount: $7,752
MISCELLANEOUS
Fuel System: N/A
Sewer System: City Sewer/Connected
Water System: City Water/Connected
ADITIONAL INFORMATION
MLS#: NST7651003
Listing Brokerage: Exp Realty, LLC.

ID: 3436987
Published: September 23, 2024
Last Update: September 23, 2024
Views: 31


