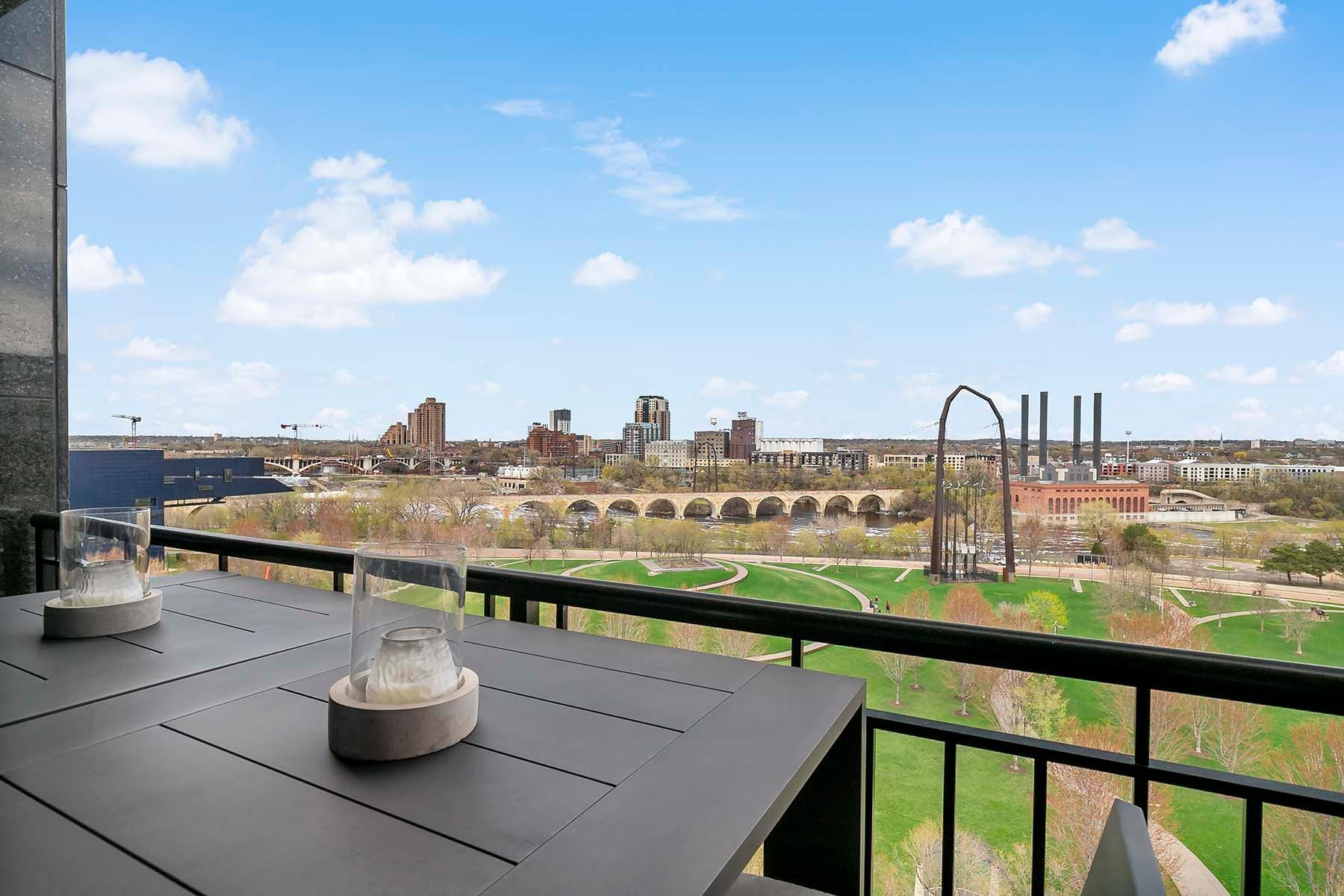215 10TH AVENUE
215 10th Avenue, Minneapolis, 55415, MN
-
Price: $1,950,000
-
Status type: For Sale
-
City: Minneapolis
-
Neighborhood: Downtown East
Bedrooms: 3
Property Size :4043
-
Listing Agent: NST16644,NST58368
-
Property type : High Rise
-
Zip code: 55415
-
Street: 215 10th Avenue
-
Street: 215 10th Avenue
Bathrooms: 4
Year: 2006
Listing Brokerage: Edina Realty, Inc.
FEATURES
- Range
- Refrigerator
- Washer
- Dryer
- Microwave
- Exhaust Fan
- Dishwasher
- Wall Oven
DETAILS
Embrace the convenience and joy of turnkey living. This perfectly appointed, custom, and locally designed residence is a breathtaking masterpiece. Its unique floor plan is made for entertaining, yet at the same time privacy and separation. From the moment you enter the front foyer you will take notice of the quality finishes, high end lighting, 10’ ceilings, whole house audio and elegant flow throughout this truly one of a kind city residence. Whether working from home or binge-watching different Netflix series, the generous spaces provide the flexibility you desire. Channel your inner chef in the gourmet kitchen offering top of the line appliances, sophisticated custom cabinetry, tiered center island and informal bar seating for up to five. Enjoy a front row seat for fireworks on your 2 oversized private balconies or simply take in the daily panoramic views of the Mississippi River, Gold Medal Park and Stone Arch Bridge. Includes 4 premium parking stalls and indoor storage.
INTERIOR
Bedrooms: 3
Fin ft² / Living Area: 4043 ft²
Below Ground Living: N/A
Bathrooms: 4
Above Ground Living: 4043ft²
-
Basement Details: None,
Appliances Included:
-
- Range
- Refrigerator
- Washer
- Dryer
- Microwave
- Exhaust Fan
- Dishwasher
- Wall Oven
EXTERIOR
Air Conditioning: Central Air
Garage Spaces: 4
Construction Materials: N/A
Foundation Size: 4043ft²
Unit Amenities:
-
- Natural Woodwork
- Hardwood Floors
- Balcony
- Ceiling Fan(s)
- Walk-In Closet
- Washer/Dryer Hookup
- Main Floor Master Bedroom
- Panoramic View
- Cable
- Kitchen Center Island
- Master Bedroom Walk-In Closet
- Tile Floors
Heating System:
-
- Forced Air
ROOMS
| Main | Size | ft² |
|---|---|---|
| Living Room | 25x15 | 625 ft² |
| Dining Room | 20x18 | 400 ft² |
| Family Room | 16x17 | 256 ft² |
| Kitchen | 21x14 | 441 ft² |
| Bedroom 1 | 17x22 | 289 ft² |
| Bedroom 2 | 17x18 | 289 ft² |
| Bedroom 3 | 17x20 | 289 ft² |
| Office | 11x12 | 121 ft² |
| Sitting Room | 13x19 | 169 ft² |
| Foyer | 17x10 | 289 ft² |
| Laundry | 11x8 | 121 ft² |
| Walk In Closet | 16x11 | 256 ft² |
| Deck | 17x5 | 289 ft² |
LOT
Acres: N/A
Lot Size Dim.: common
Longitude: 44.9764
Latitude: -93.2538
Zoning: Residential-Single Family
FINANCIAL & TAXES
Tax year: 2021
Tax annual amount: $30,754
MISCELLANEOUS
Fuel System: N/A
Sewer System: City Sewer/Connected
Water System: City Water/Connected
ADITIONAL INFORMATION
MLS#: NST6139137
Listing Brokerage: Edina Realty, Inc.

ID: 4184
Published: January 04, 2022
Last Update: January 04, 2022
Views: 190


























































