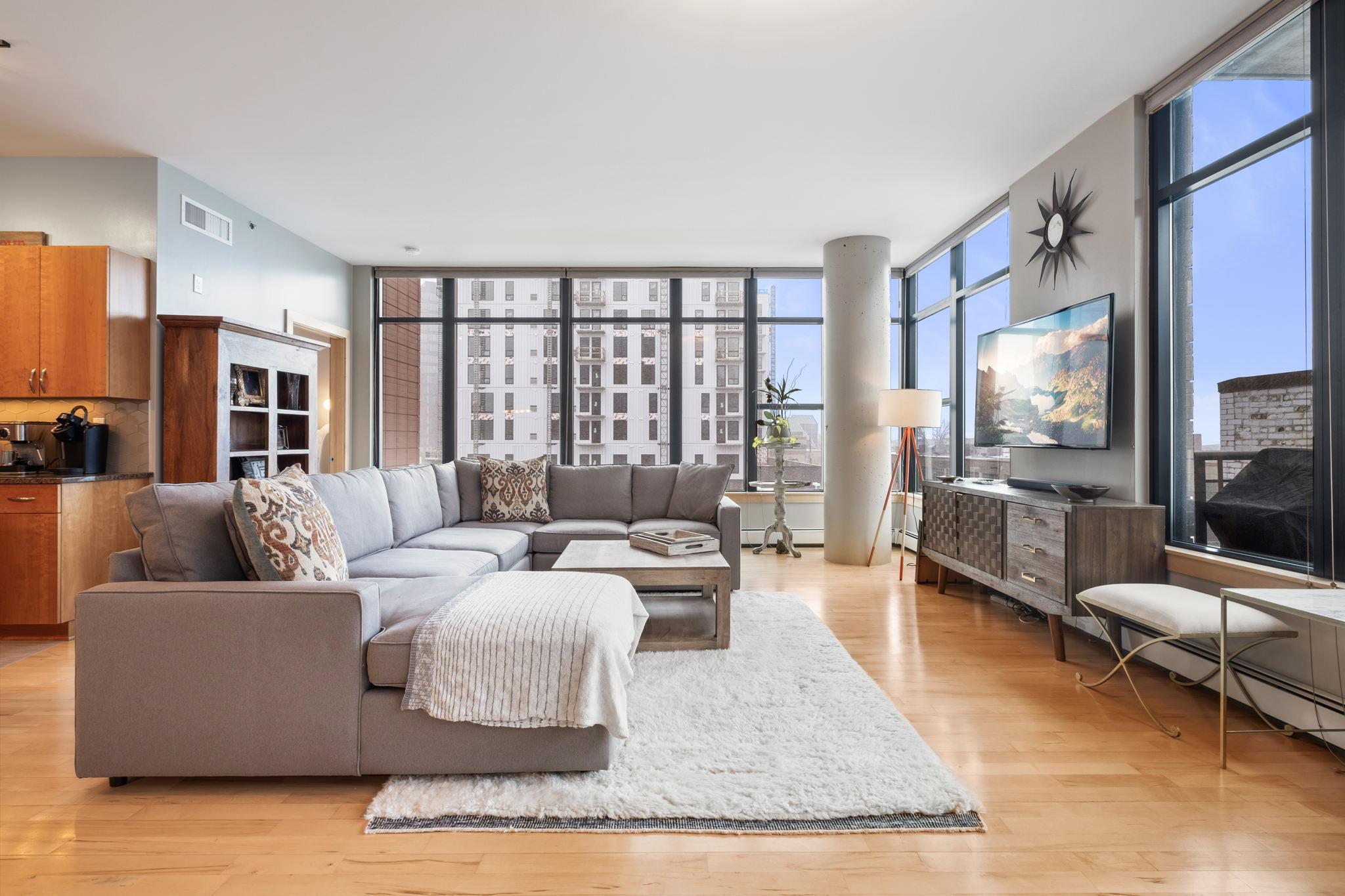215 10TH AVENUE
215 10th Avenue, Minneapolis, 55415, MN
-
Price: $699,900
-
Status type: For Sale
-
City: Minneapolis
-
Neighborhood: Downtown East
Bedrooms: 2
Property Size :1913
-
Listing Agent: NST18075,NST92614
-
Property type : High Rise
-
Zip code: 55415
-
Street: 215 10th Avenue
-
Street: 215 10th Avenue
Bathrooms: 3
Year: 2008
Listing Brokerage: Downtown Resource Group, LLC
DETAILS
Massive light filled, corner 2BR plus den/office unit at Bridgewater Lofts, located in the heart of the Mill District. At nearly 2000 square feet, this condo is the best value in the Mill District for the size and quality in this price range. Features include gourmet kitchen with large island, stainless steel appliances and gas cooktop, granite counters, real hardwood flooring in living area, 2 master suites with built in closet organizers, large south facing balcony with gas grill hookup, and large den/office with built in desk. Bridgewater Lofts amenities include onsite property management, secure access, rooftop pool deck with hot tub, huge community room with rooftop patio/grills/firepit, fitness center, free indoor guest parking.
INTERIOR
Bedrooms: 2
Fin ft² / Living Area: 1913 ft²
Below Ground Living: N/A
Bathrooms: 3
Above Ground Living: 1913ft²
-
Basement Details: None,
Appliances Included:
-
EXTERIOR
Air Conditioning: Central Air
Garage Spaces: 1
Construction Materials: N/A
Foundation Size: 1913ft²
Unit Amenities:
-
- Natural Woodwork
- Hardwood Floors
- Balcony
- Walk-In Closet
- Washer/Dryer Hookup
- Tile Floors
Heating System:
-
- Forced Air
ROOMS
| Main | Size | ft² |
|---|---|---|
| Living Room | 31x17 | 961 ft² |
| Dining Room | 12x13 | 144 ft² |
| Kitchen | 12x13 | 144 ft² |
| Bedroom 1 | 13x13 | 169 ft² |
| Bedroom 2 | 14x11 | 196 ft² |
| Den | 11x11 | 121 ft² |
LOT
Acres: N/A
Lot Size Dim.: COMMON
Longitude: 44.9758
Latitude: -93.2534
Zoning: Residential-Single Family
FINANCIAL & TAXES
Tax year: 2021
Tax annual amount: $6,811
MISCELLANEOUS
Fuel System: N/A
Sewer System: City Sewer/Connected
Water System: City Water/Connected
ADITIONAL INFORMATION
MLS#: NST6152843
Listing Brokerage: Downtown Resource Group, LLC

ID: 478874
Published: March 03, 2022
Last Update: March 03, 2022
Views: 103


























































