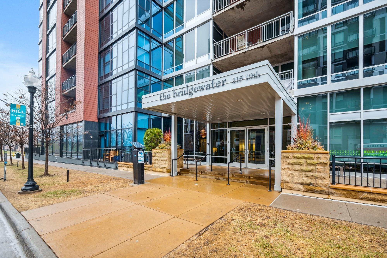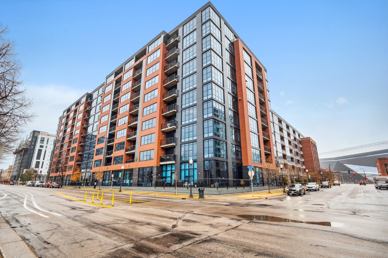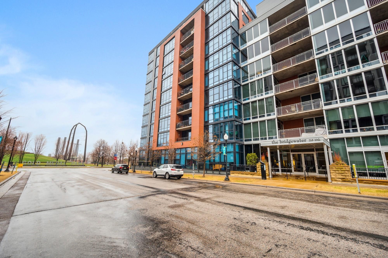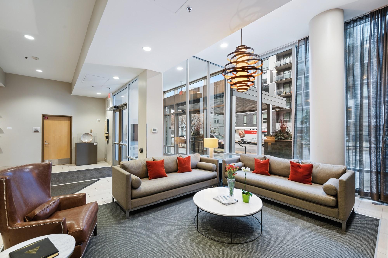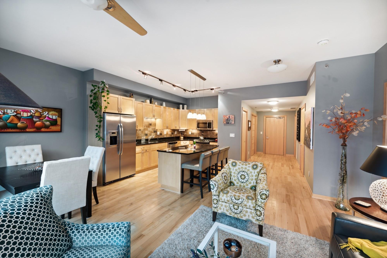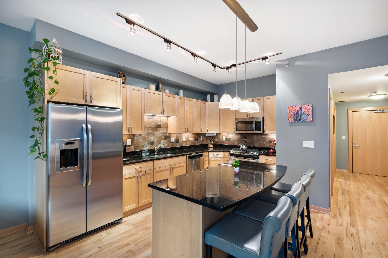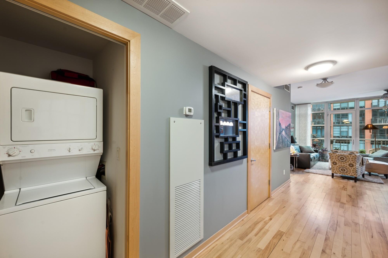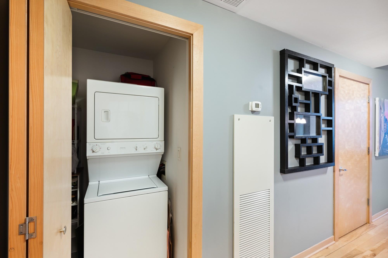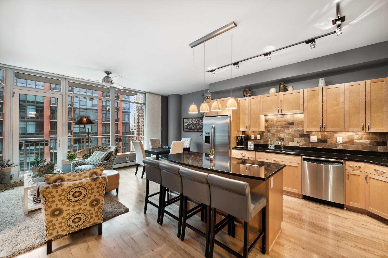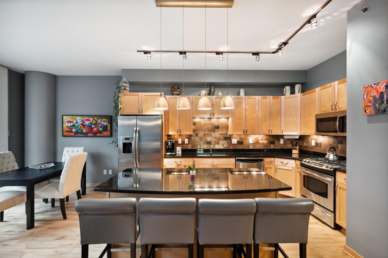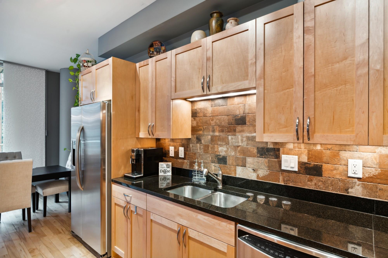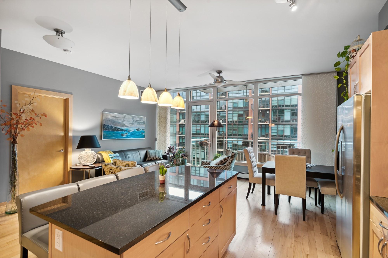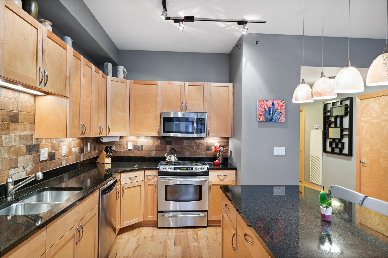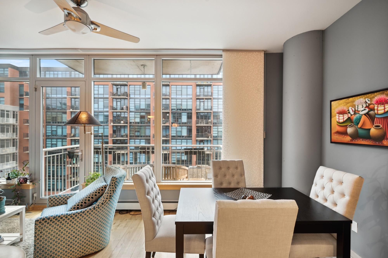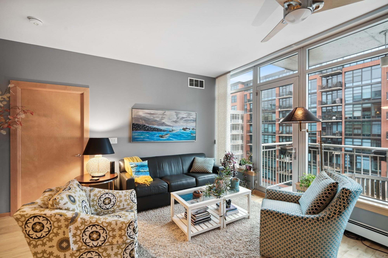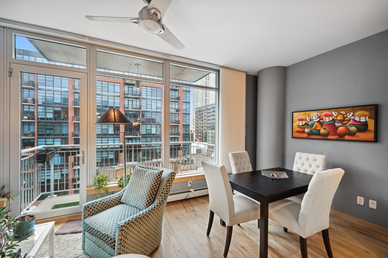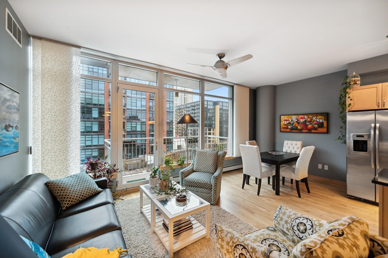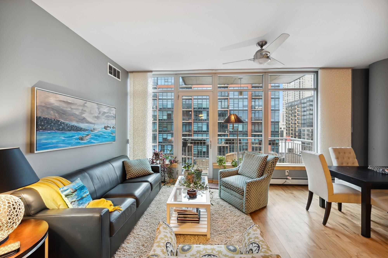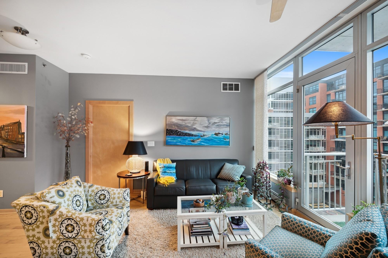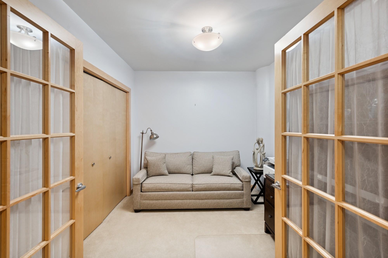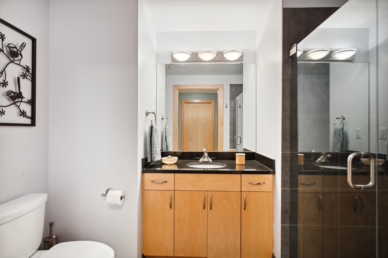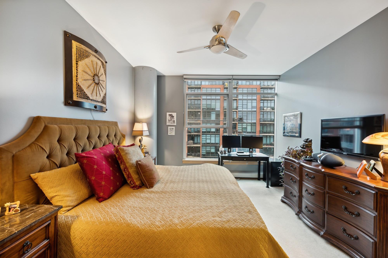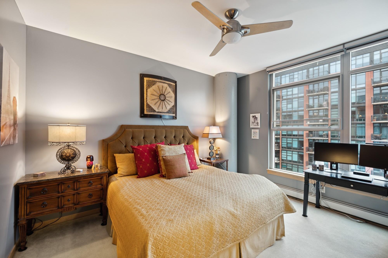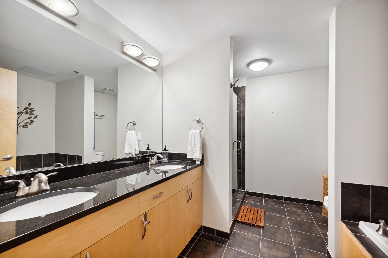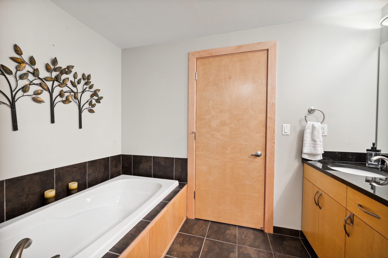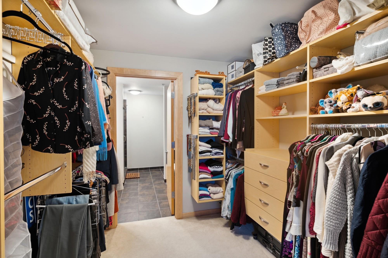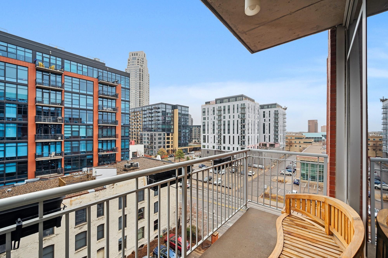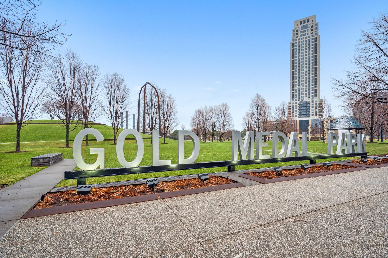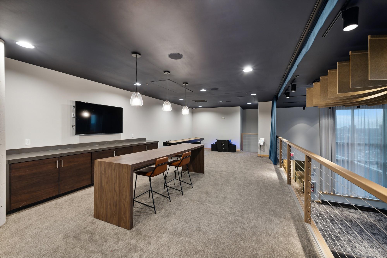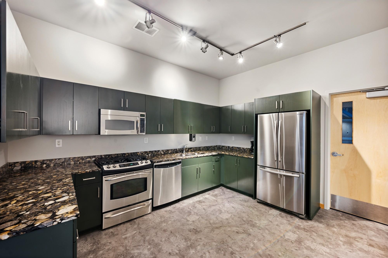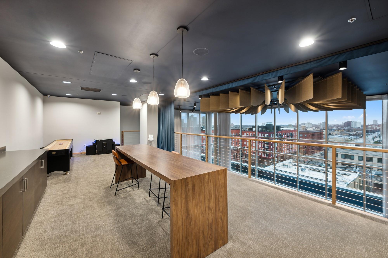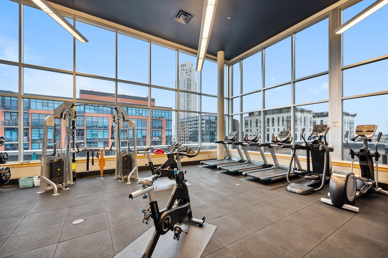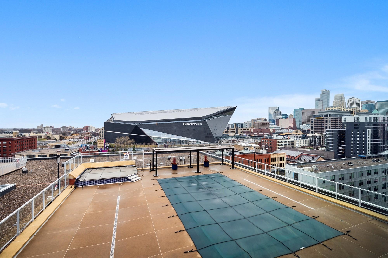215 10TH AVENUE
215 10th Avenue, Minneapolis, 55415, MN
-
Price: $419,900
-
Status type: For Sale
-
City: Minneapolis
-
Neighborhood: Downtown East
Bedrooms: 2
Property Size :1186
-
Listing Agent: NST16650,NST75251
-
Property type : High Rise
-
Zip code: 55415
-
Street: 215 10th Avenue
-
Street: 215 10th Avenue
Bathrooms: 2
Year: 2006
Listing Brokerage: Edina Realty, Inc.
FEATURES
- Range
- Refrigerator
- Washer
- Dryer
- Microwave
- Dishwasher
- Disposal
DETAILS
High-demand upper-floor Bridgewater loft with a spacious open floor plan, 10’ ceilings, tasteful decor, huge windows, open to a balcony with eastern views. 2 bedrooms & 2 baths, including a large master suite with walk-in closet & full double-sink master bath. Hardwood floors throughout, center island kitchen with granite countertop, tile backsplash, and stainless steel appliances. Underground heated 1 ca parking and storage unit. Excellent amenities include a rooftop deck looking out over beautiful views of the Minneapolis skyline with a pool & hot tub, fitness center, and community space. The Mill District Location is amazing - walk to the Guthrie, Gold Medal park, the Mississippi riverfront, Stone Arch bridge, and US Bank Stadium.
INTERIOR
Bedrooms: 2
Fin ft² / Living Area: 1186 ft²
Below Ground Living: N/A
Bathrooms: 2
Above Ground Living: 1186ft²
-
Basement Details: None,
Appliances Included:
-
- Range
- Refrigerator
- Washer
- Dryer
- Microwave
- Dishwasher
- Disposal
EXTERIOR
Air Conditioning: Central Air
Garage Spaces: 1
Construction Materials: N/A
Foundation Size: 1186ft²
Unit Amenities:
-
- Natural Woodwork
- Hardwood Floors
- Balcony
- Ceiling Fan(s)
- Walk-In Closet
- Washer/Dryer Hookup
- Main Floor Master Bedroom
- Cable
- Kitchen Center Island
- Master Bedroom Walk-In Closet
- French Doors
- City View
- Tile Floors
Heating System:
-
- Hot Water
- Baseboard
ROOMS
| Main | Size | ft² |
|---|---|---|
| Living Room | 12x11 | 144 ft² |
| Dining Room | 9x9 | 81 ft² |
| Kitchen | 14x11 | 196 ft² |
| Bedroom 1 | 14x13 | 196 ft² |
| Bedroom 2 | 11x10 | 121 ft² |
| Foyer | 14x6 | 196 ft² |
| Deck | 8x4 | 64 ft² |
| Laundry | 5x4 | 25 ft² |
| Walk In Closet | 11x10 | 121 ft² |
LOT
Acres: N/A
Lot Size Dim.: Common
Longitude: 44.9764
Latitude: -93.2538
Zoning: Residential-Multi-Family
FINANCIAL & TAXES
Tax year: 2022
Tax annual amount: $5,378
MISCELLANEOUS
Fuel System: N/A
Sewer System: City Sewer/Connected
Water System: City Water/Connected
ADITIONAL INFORMATION
MLS#: NST6179144
Listing Brokerage: Edina Realty, Inc.

ID: 598395
Published: April 15, 2022
Last Update: April 15, 2022
Views: 104


