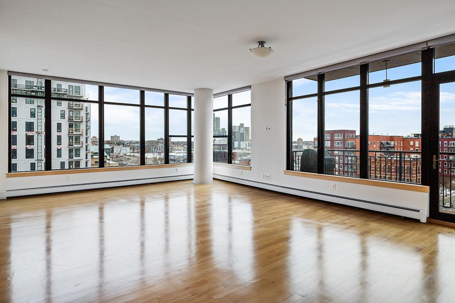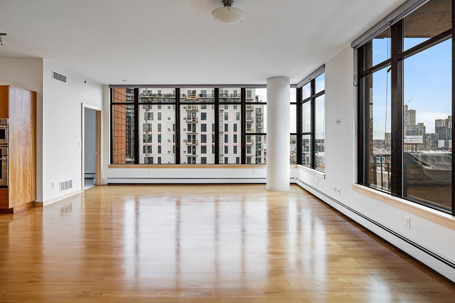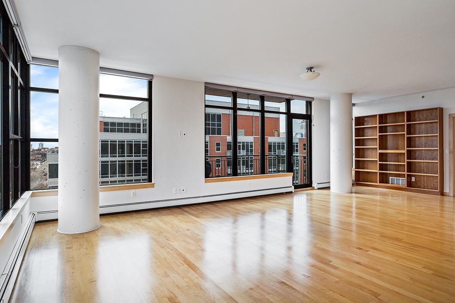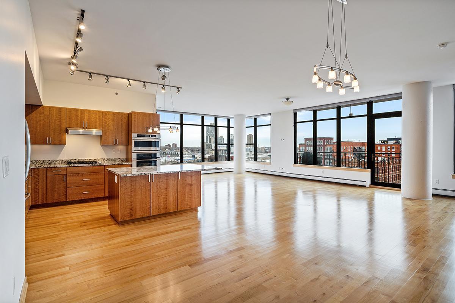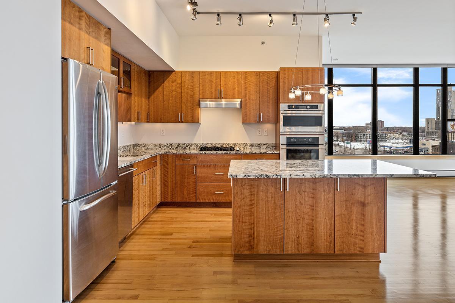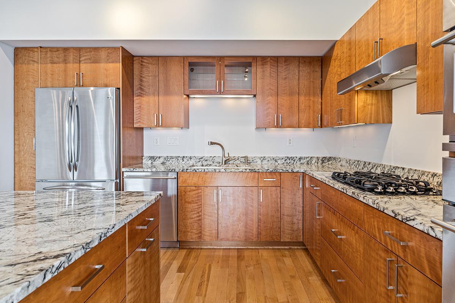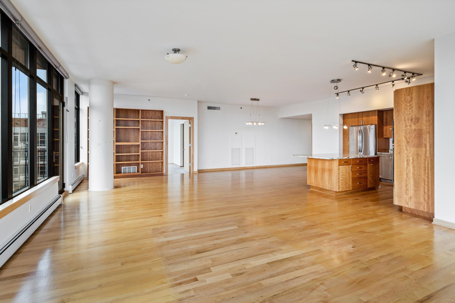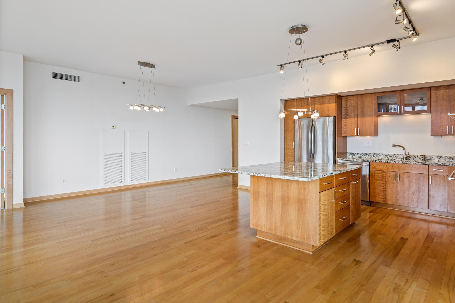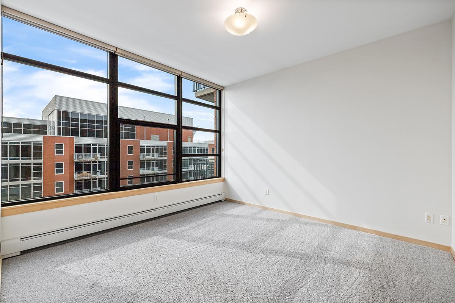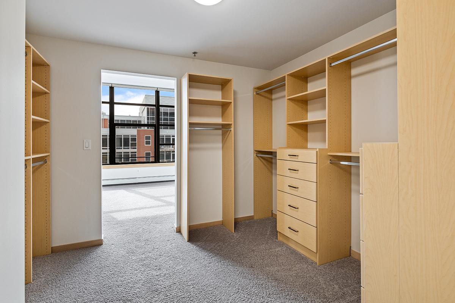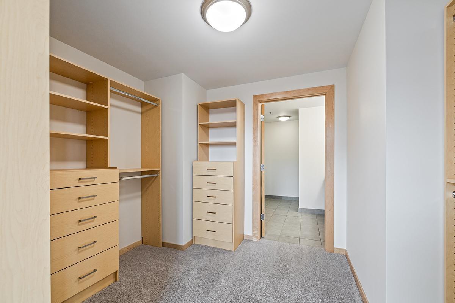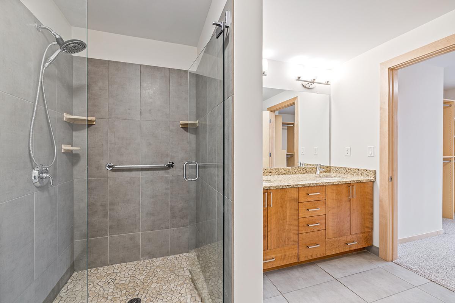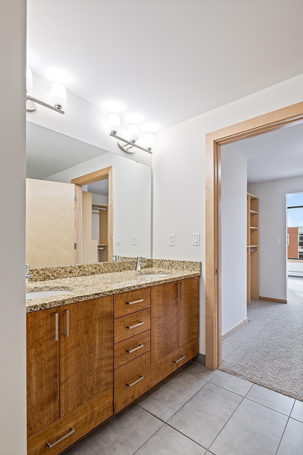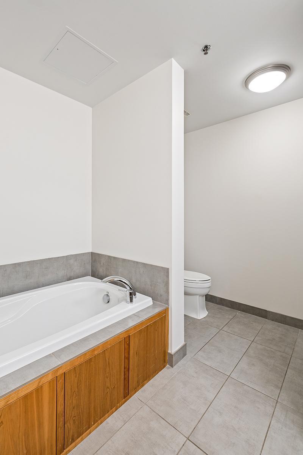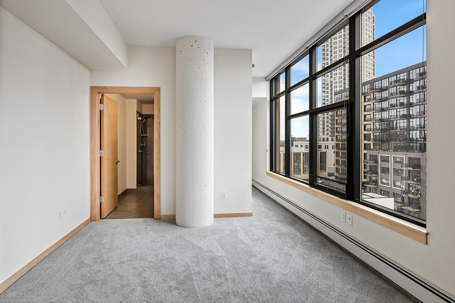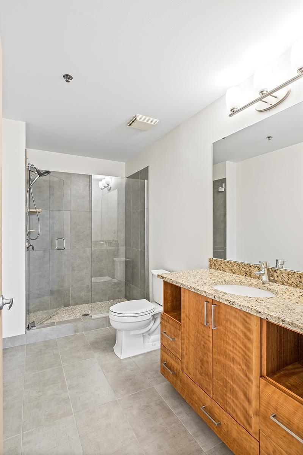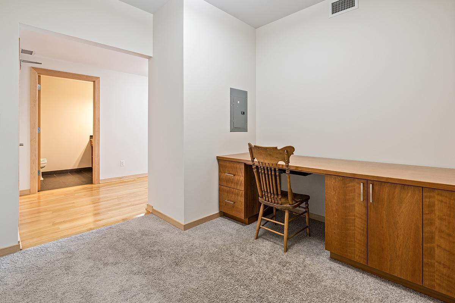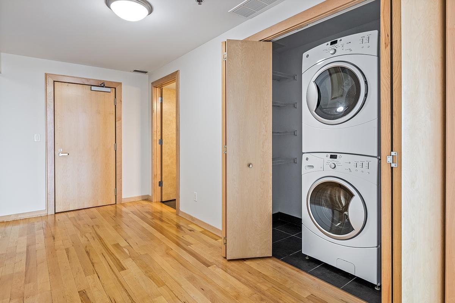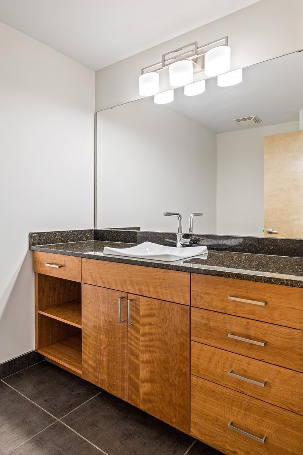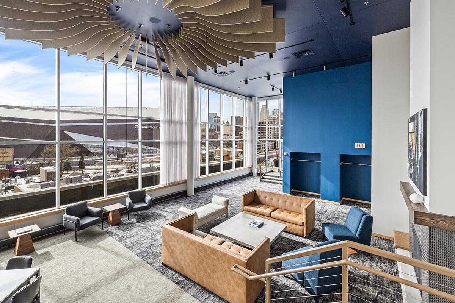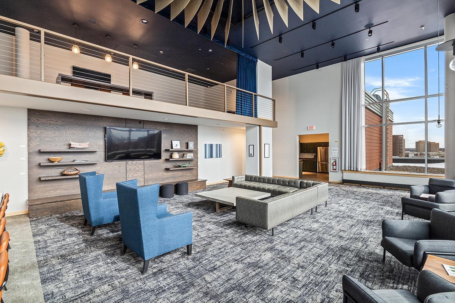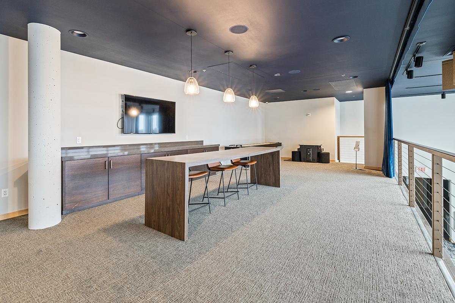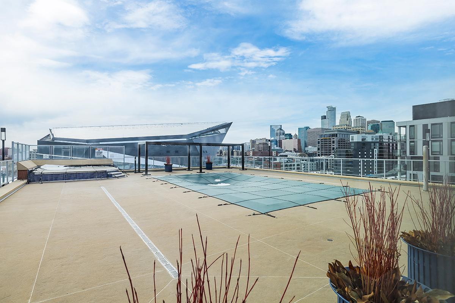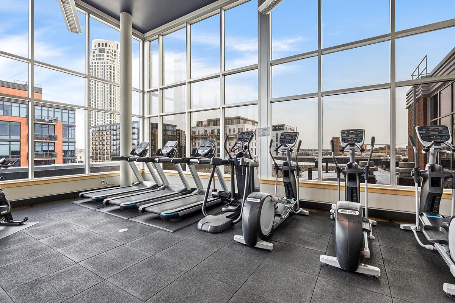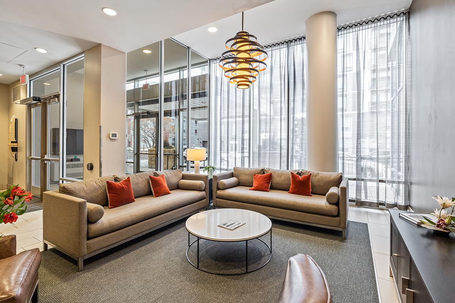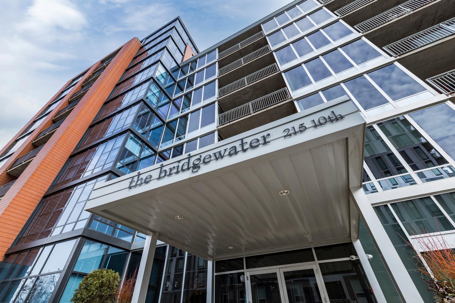215 10TH AVENUE
215 10th Avenue, Minneapolis, 55415, MN
-
Price: $674,900
-
Status type: For Sale
-
City: Minneapolis
-
Neighborhood: Downtown East
Bedrooms: 2
Property Size :1913
-
Listing Agent: NST16638,NST67571
-
Property type : High Rise
-
Zip code: 55415
-
Street: 215 10th Avenue
-
Street: 215 10th Avenue
Bathrooms: 3
Year: 2006
Listing Brokerage: Coldwell Banker Burnet
FEATURES
- Refrigerator
- Washer
- Dryer
- Exhaust Fan
- Dishwasher
- Cooktop
- Wall Oven
DETAILS
Large, private, pristine, SW facing CORNER unit with soaring windows that offer unobstructed panoramic views. This unit features over 1900 Sq Ft,2BR's, plus a den, and 3 baths at Bridgewater Lofts, located in the heart of the Mill District. Features include a gourmet kitchen with a large island, stainless steel appliances and gas cooktop, granite counters, gleaming hardwood flooring in living area, 2 bedroom suites, a large balcony, and is freshly painted throughout. This property has 2 assigned parking spaces, storage unit,& wine locker. the Bridgewater offers a beautiful recently renovated community room, roof top deck and pool with amazing views, fabulous fitness center.
INTERIOR
Bedrooms: 2
Fin ft² / Living Area: 1913 ft²
Below Ground Living: N/A
Bathrooms: 3
Above Ground Living: 1913ft²
-
Basement Details: None,
Appliances Included:
-
- Refrigerator
- Washer
- Dryer
- Exhaust Fan
- Dishwasher
- Cooktop
- Wall Oven
EXTERIOR
Air Conditioning: Central Air
Garage Spaces: 2
Construction Materials: N/A
Foundation Size: 1913ft²
Unit Amenities:
-
- Natural Woodwork
- Hardwood Floors
- Balcony
- Washer/Dryer Hookup
- Panoramic View
- Kitchen Center Island
- Master Bedroom Walk-In Closet
- City View
- Tile Floors
Heating System:
-
- Forced Air
ROOMS
| Main | Size | ft² |
|---|---|---|
| Living Room | 31x17 | 961 ft² |
| Dining Room | 12x13 | 144 ft² |
| Family Room | n/a | 0 ft² |
| Kitchen | 12x13 | 144 ft² |
| Bedroom 1 | 13x13 | 169 ft² |
| Bedroom 2 | 14x11 | 196 ft² |
| Den | 11x13 | 121 ft² |
LOT
Acres: N/A
Lot Size Dim.: Common
Longitude: 44.9764
Latitude: -93.2538
Zoning: Residential-Multi-Family
FINANCIAL & TAXES
Tax year: 2022
Tax annual amount: $11,075
MISCELLANEOUS
Fuel System: N/A
Sewer System: City Sewer/Connected
Water System: City Water/Connected
ADITIONAL INFORMATION
MLS#: NST6219326
Listing Brokerage: Coldwell Banker Burnet

ID: 853183
Published: June 14, 2022
Last Update: June 14, 2022
Views: 80


