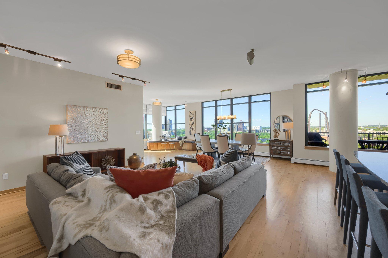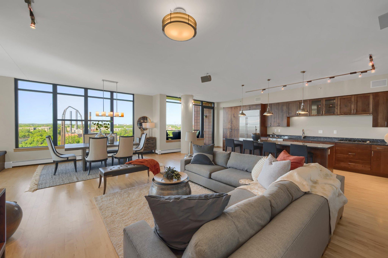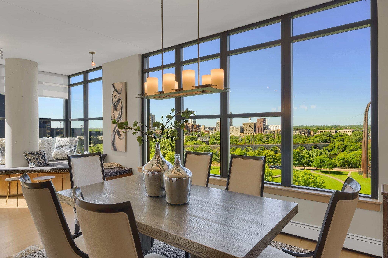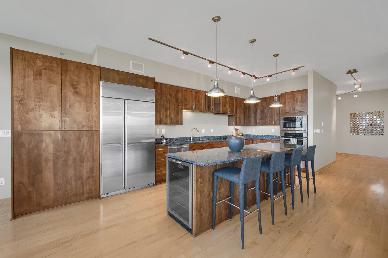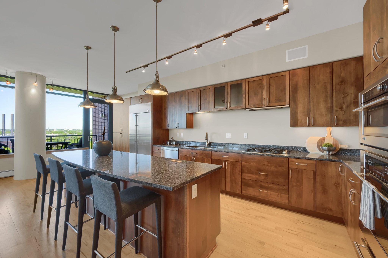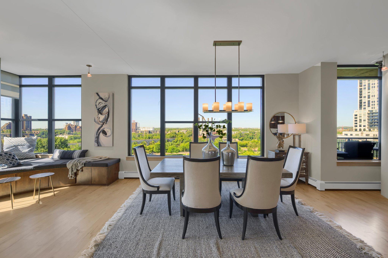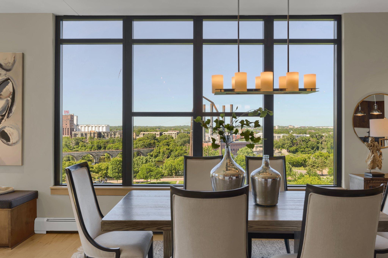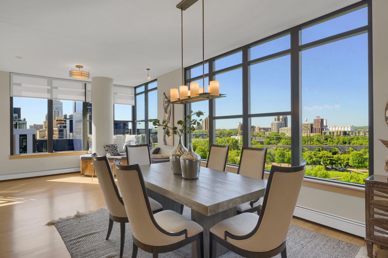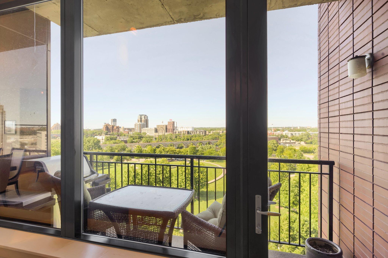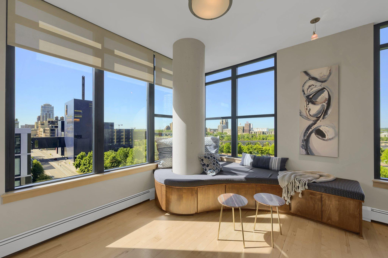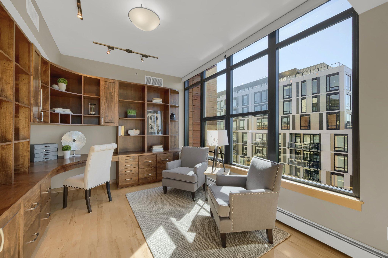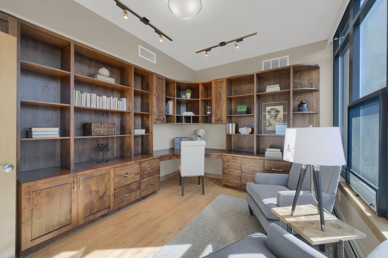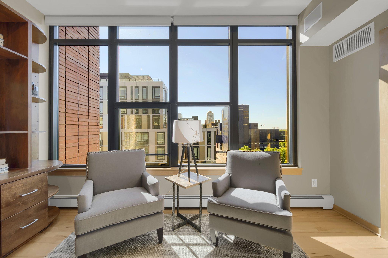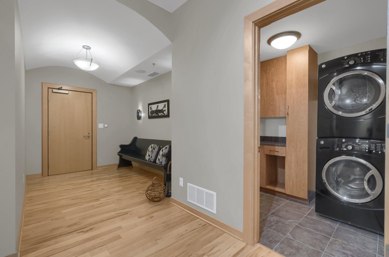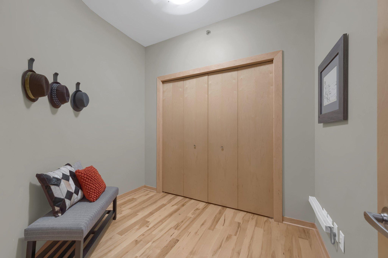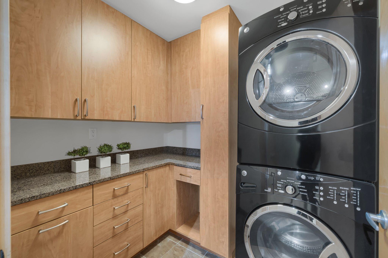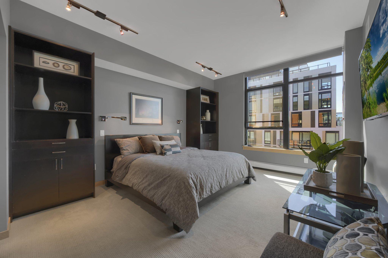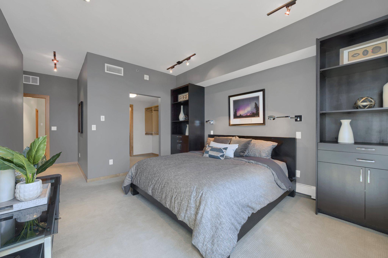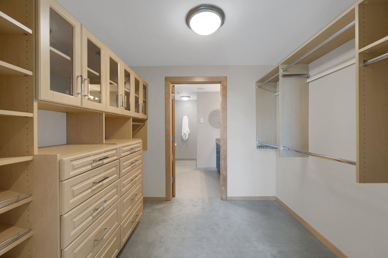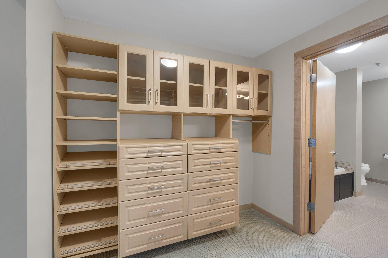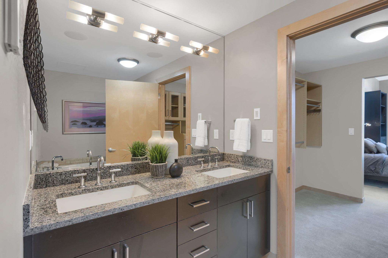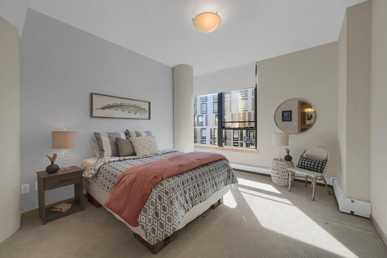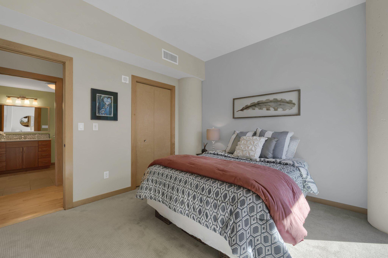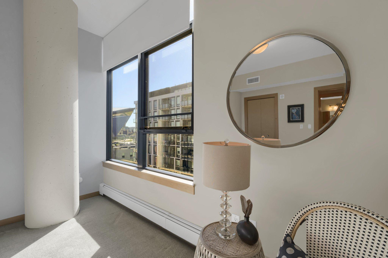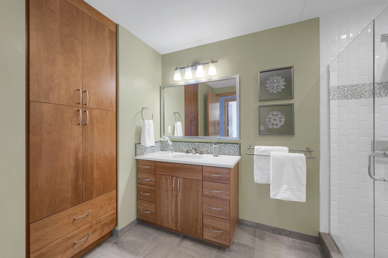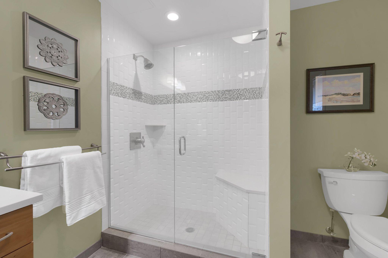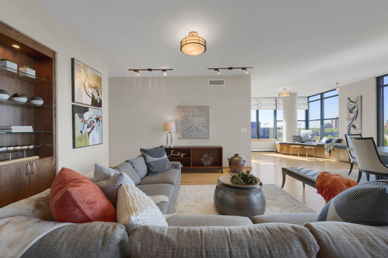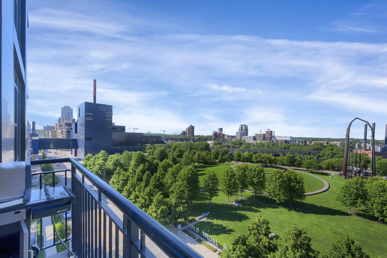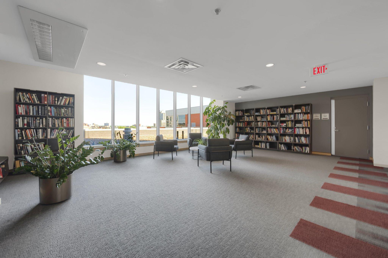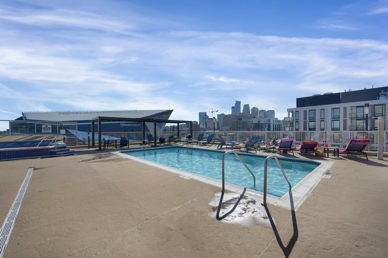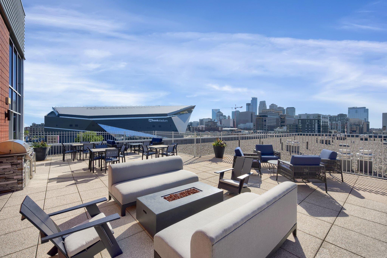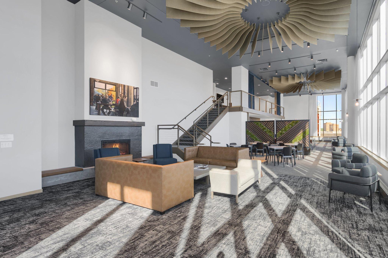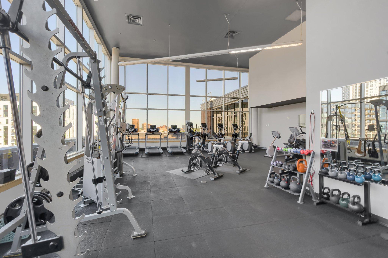215 10TH AVENUE
215 10th Avenue, Minneapolis, 55415, MN
-
Price: $1,250,000
-
Status type: For Sale
-
City: Minneapolis
-
Neighborhood: Downtown East
Bedrooms: 3
Property Size :2290
-
Listing Agent: NST16638,NST62007
-
Property type : High Rise
-
Zip code: 55415
-
Street: 215 10th Avenue
-
Street: 215 10th Avenue
Bathrooms: 2
Year: 2006
Listing Brokerage: Coldwell Banker Burnet
FEATURES
- Range
- Refrigerator
- Washer
- Dryer
- Microwave
- Exhaust Fan
- Dishwasher
- Disposal
- Cooktop
- Wall Oven
- Humidifier
- Air-To-Air Exchanger
- Electronic Air Filter
DETAILS
With views of the Mississippi River, Gold Medal Park, and the Guthrie Theatre, this large corner unit in the Bridgewater Lofts has it all. The amazing views from this 8th floor unit in the heart of the Mill District add to the spacious interiors of the unit by bringing the outdoors in. The entrance to the unit is highlighted by an arched ceiling drawing visitors into the interior space. The unit boasts two bedrooms (with potential for three), a large office/den, two walk-in closets, two bathrooms, a large dining area, living room, modern kitchen, and a bonus space with the potenital for a small office, children's play area, or additional storage. The unit also features a separate laundry room. The Bridgewater Lofts boast a pool, workout room, roof top deck, large community room, library, view garden, and meeting rooms, and it is home to renowned art collection and a building-wide art gallery.
INTERIOR
Bedrooms: 3
Fin ft² / Living Area: 2290 ft²
Below Ground Living: N/A
Bathrooms: 2
Above Ground Living: 2290ft²
-
Basement Details: None,
Appliances Included:
-
- Range
- Refrigerator
- Washer
- Dryer
- Microwave
- Exhaust Fan
- Dishwasher
- Disposal
- Cooktop
- Wall Oven
- Humidifier
- Air-To-Air Exchanger
- Electronic Air Filter
EXTERIOR
Air Conditioning: Central Air
Garage Spaces: 2
Construction Materials: N/A
Foundation Size: 2290ft²
Unit Amenities:
-
- Kitchen Window
- Natural Woodwork
- Hardwood Floors
- Sun Room
- Balcony
- Ceiling Fan(s)
- Walk-In Closet
- Washer/Dryer Hookup
- Security System
- Exercise Room
- Hot Tub
- Indoor Sprinklers
- Main Floor Master Bedroom
- Panoramic View
- Cable
- Kitchen Center Island
- Master Bedroom Walk-In Closet
- French Doors
- City View
- Tile Floors
Heating System:
-
- Hot Water
- Baseboard
ROOMS
| Main | Size | ft² |
|---|---|---|
| Living Room | 29x12 | 841 ft² |
| Dining Room | n/a | 0 ft² |
| Kitchen | 22x15 | 484 ft² |
| Bedroom 1 | 15x12 | 225 ft² |
| Bedroom 2 | 14x12 | 196 ft² |
| Bedroom 3 | n/a | 0 ft² |
| Den | 12x11 | 144 ft² |
| Flex Room | 9x6 | 81 ft² |
| Laundry | n/a | 0 ft² |
| n/a | Size | ft² |
|---|---|---|
| n/a | 0 ft² |
LOT
Acres: N/A
Lot Size Dim.: Common
Longitude: 44.9764
Latitude: -93.2538
Zoning: Residential-Single Family
FINANCIAL & TAXES
Tax year: 2022
Tax annual amount: $15,818
MISCELLANEOUS
Fuel System: N/A
Sewer System: City Sewer/Connected
Water System: City Water/Connected
ADITIONAL INFORMATION
MLS#: NST6223654
Listing Brokerage: Coldwell Banker Burnet

ID: 884235
Published: June 21, 2022
Last Update: June 21, 2022
Views: 58


