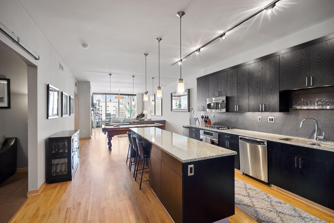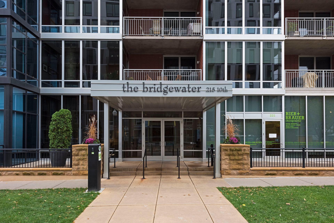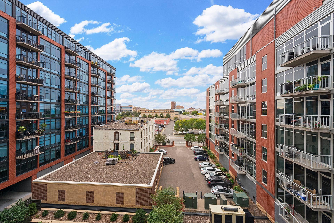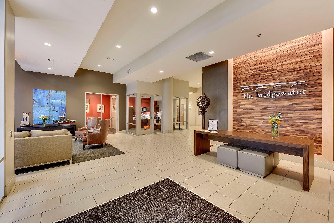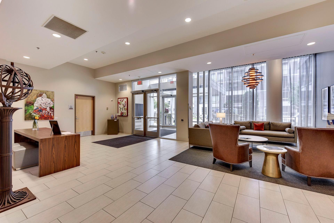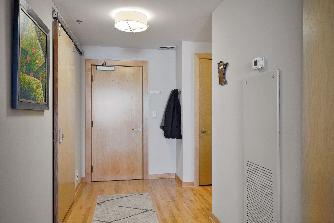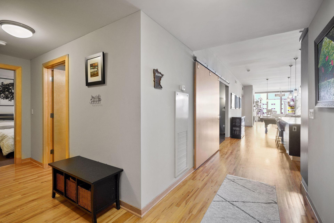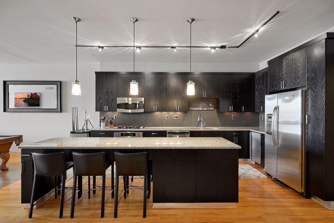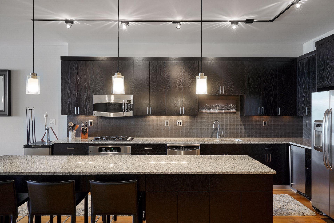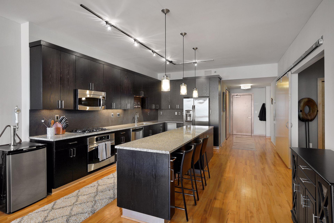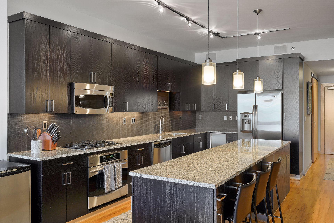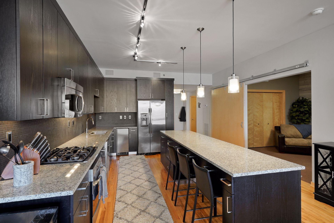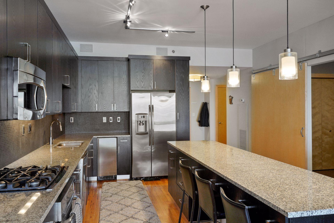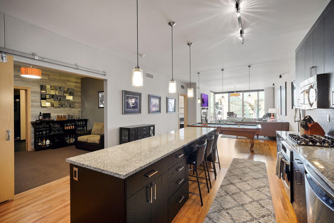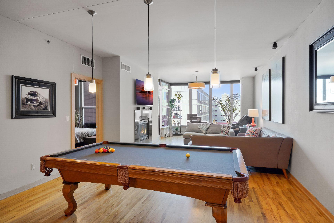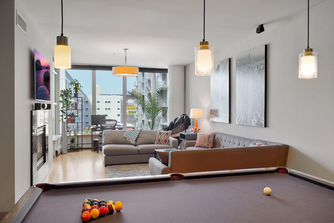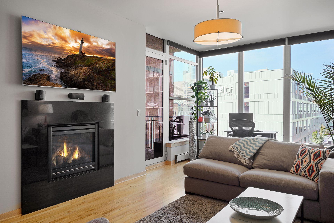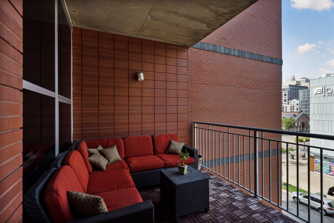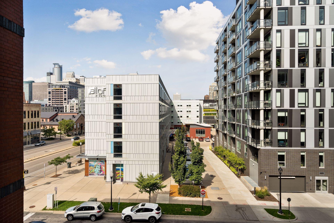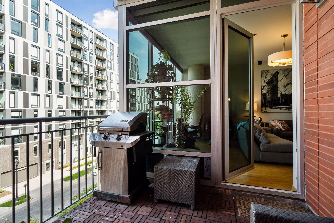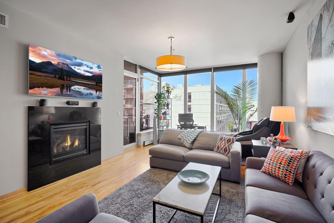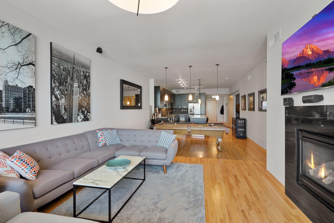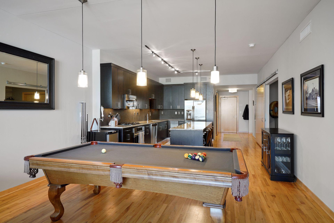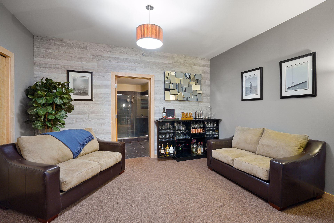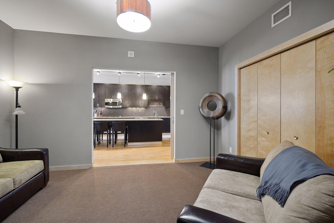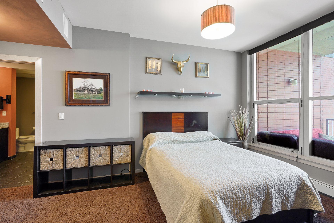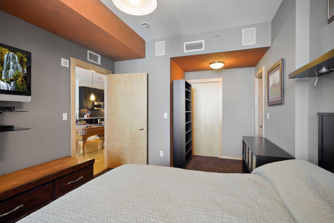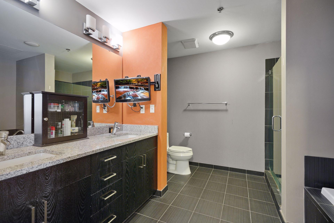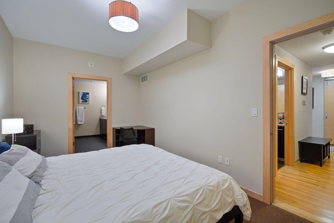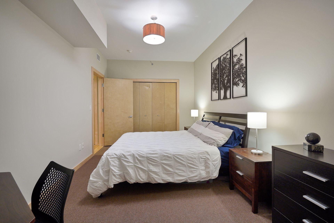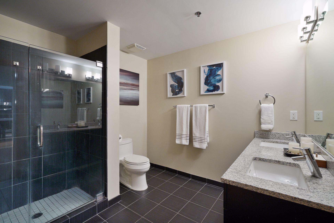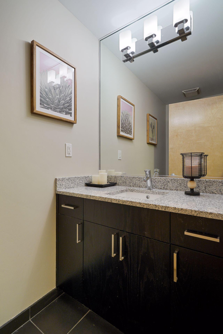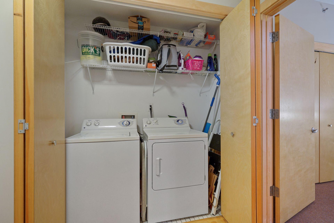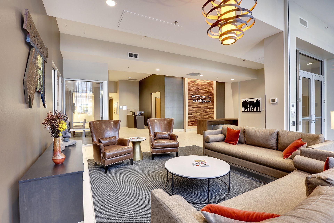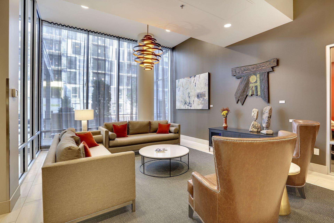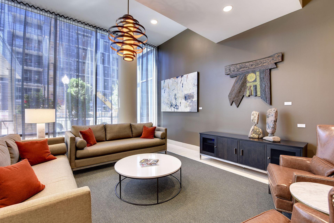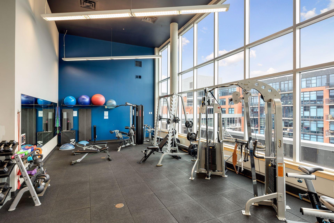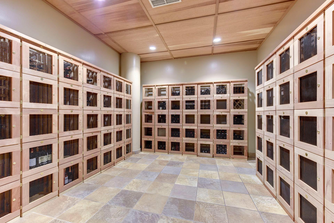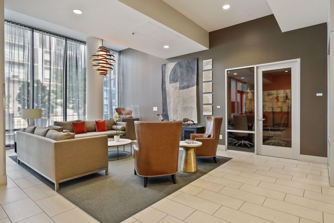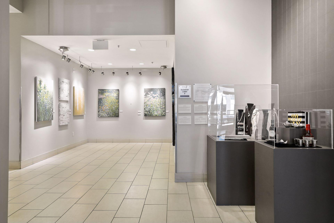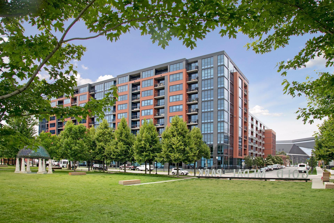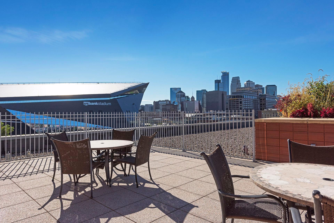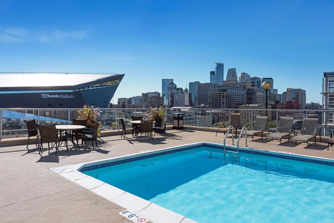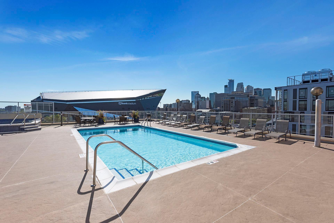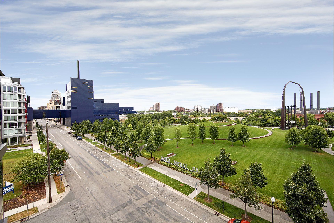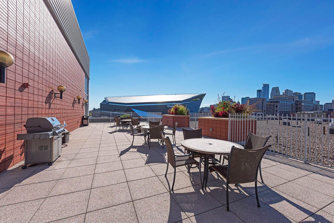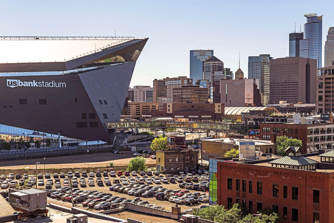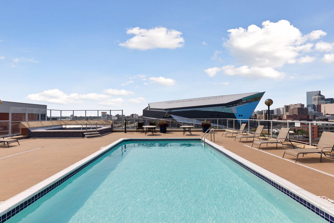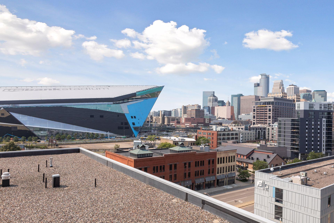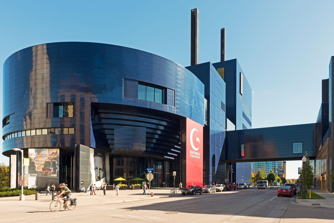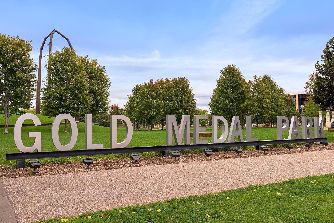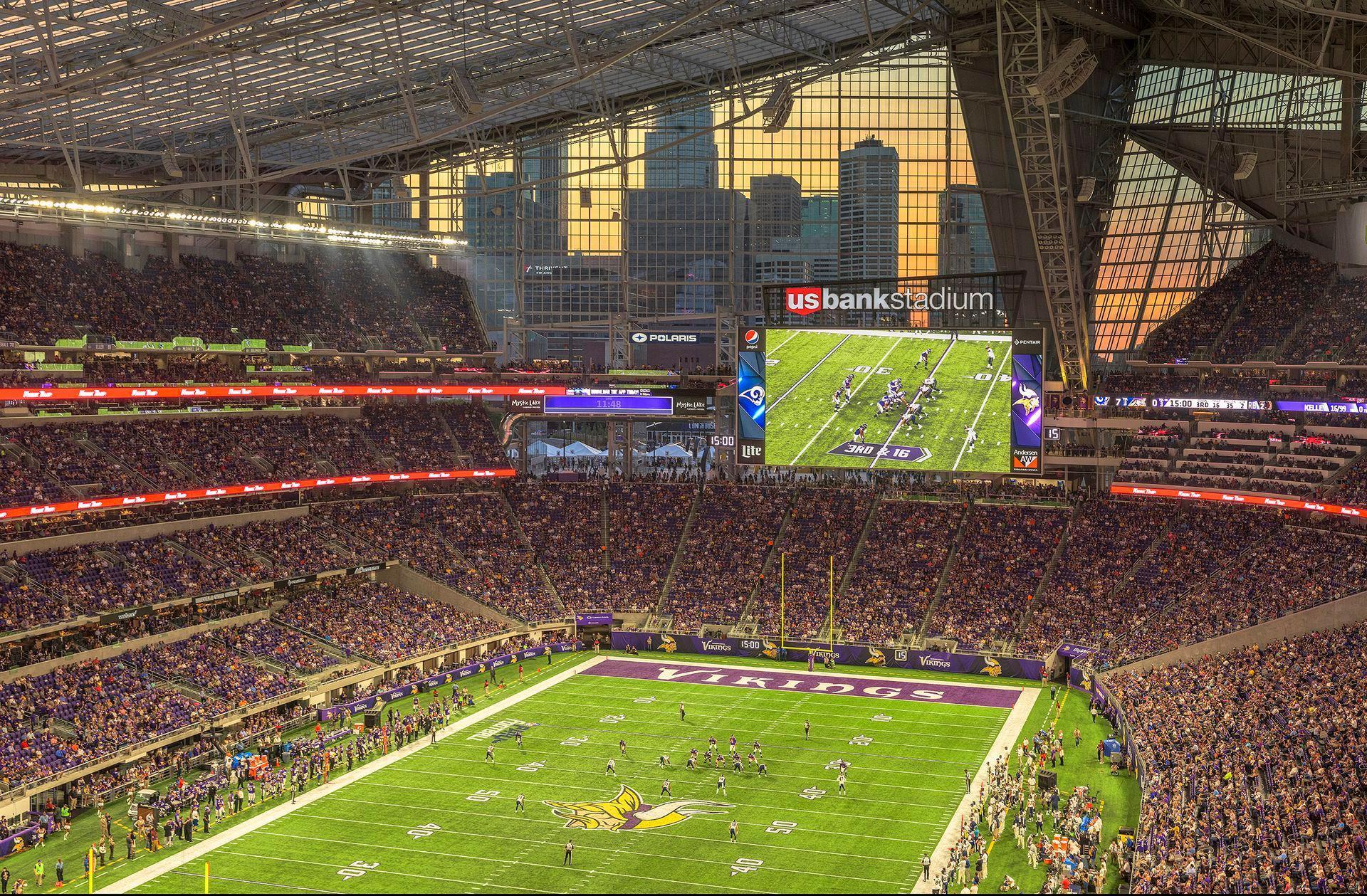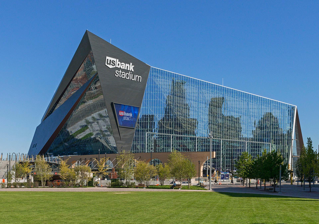215 10TH AVENUE
215 10th Avenue, Minneapolis, 55415, MN
-
Price: $774,900
-
Status type: For Sale
-
City: Minneapolis
-
Neighborhood: Downtown East
Bedrooms: 3
Property Size :1978
-
Listing Agent: NST49293,NST82485
-
Property type : High Rise
-
Zip code: 55415
-
Street: 215 10th Avenue
-
Street: 215 10th Avenue
Bathrooms: 3
Year: 2008
Listing Brokerage: Compass
FEATURES
- Range
- Refrigerator
- Washer
- Dryer
- Microwave
- Dishwasher
- Disposal
- Freezer
DETAILS
This is a nearly impossible to find 3 bedroom + large den, 3 bath condo with 2 underground parking spaces in the heart of Minneapolis' Mill District. The generous floor plan offers a light-filled living/dining area with views to Gold Medal Park, Stone Arch Bridge, US Bank Stadium and the downtown skyline. While all 3 bedrooms are generously sized, the master suite shines the brightest with views of the skyline, a perfectly organized walk-in closet and inviting master bath. This condo was thoughtfully designed with many upgrades including the oversized island with seating for 6, wired speakers in every room controllable via wifi, and an expansive 100sf balcony with direct gas line grill to enjoy your summer nights! Bridgewater also has top-notch amenities including a rooftop pool/hot tub deck, a rooftop grilling patio with fire pits, a 2 story community room and a full fitness center with views of the skyline.
INTERIOR
Bedrooms: 3
Fin ft² / Living Area: 1978 ft²
Below Ground Living: N/A
Bathrooms: 3
Above Ground Living: 1978ft²
-
Basement Details: None,
Appliances Included:
-
- Range
- Refrigerator
- Washer
- Dryer
- Microwave
- Dishwasher
- Disposal
- Freezer
EXTERIOR
Air Conditioning: Central Air
Garage Spaces: 2
Construction Materials: N/A
Foundation Size: 1978ft²
Unit Amenities:
-
- Hardwood Floors
- Balcony
- Walk-In Closet
- Main Floor Master Bedroom
- Cable
- Kitchen Center Island
- Master Bedroom Walk-In Closet
- City View
- Ethernet Wired
Heating System:
-
- Forced Air
- Baseboard
ROOMS
| Main | Size | ft² |
|---|---|---|
| Living Room | 21.5x15 | 460.46 ft² |
| Dining Room | 26x15 | 676 ft² |
| Kitchen | 26x15 | 676 ft² |
| Bedroom 1 | 21.5x11.5 | 244.51 ft² |
| Bedroom 2 | 14.4x11.5 | 163.64 ft² |
| Bedroom 3 | 17.5x10.5 | 181.42 ft² |
| Den | 12.5x8.5 | 104.51 ft² |
| Deck | 12x8 | 144 ft² |
LOT
Acres: N/A
Lot Size Dim.: Common
Longitude: 44.9764
Latitude: -93.2538
Zoning: Residential-Single Family
FINANCIAL & TAXES
Tax year: 2022
Tax annual amount: $10,005
MISCELLANEOUS
Fuel System: N/A
Sewer System: City Sewer/Connected
Water System: City Water/Connected
ADITIONAL INFORMATION
MLS#: NST6227607
Listing Brokerage: Compass

ID: 917587
Published: June 28, 2022
Last Update: June 28, 2022
Views: 60


