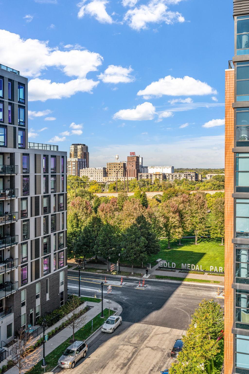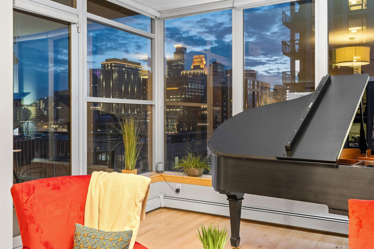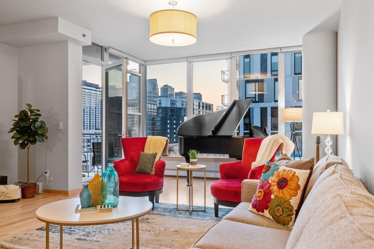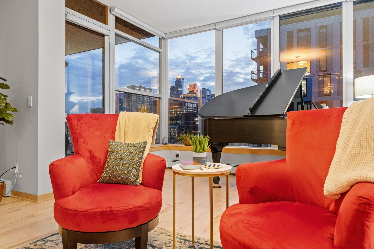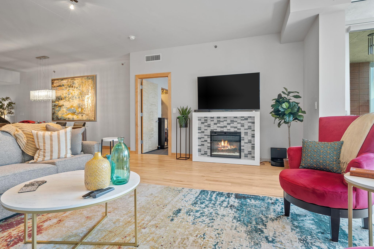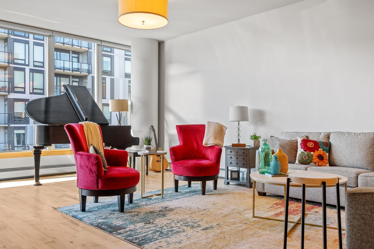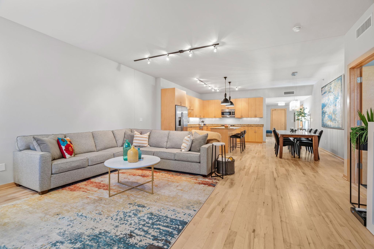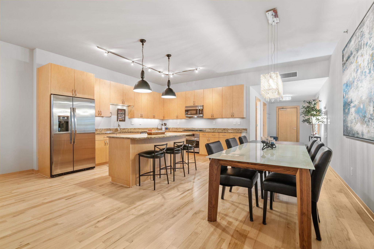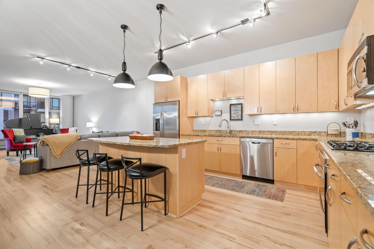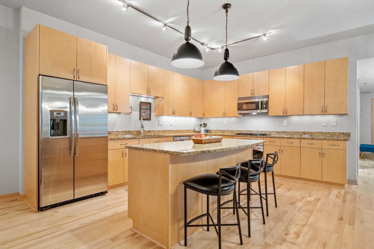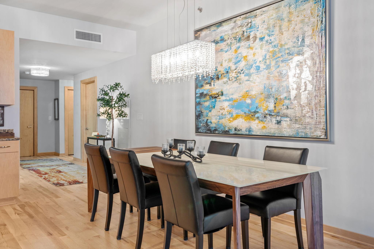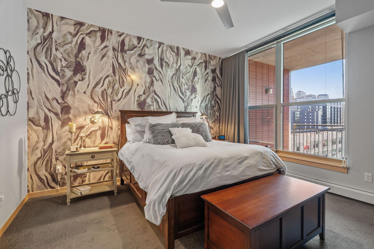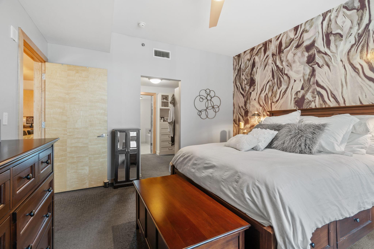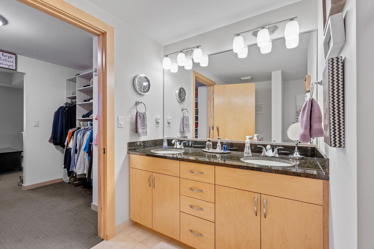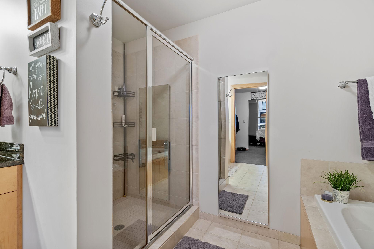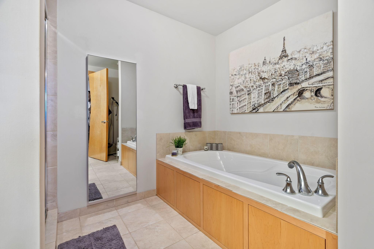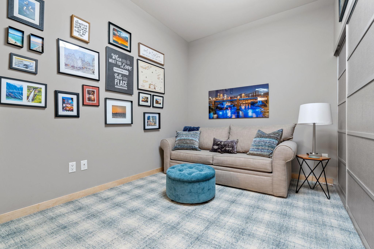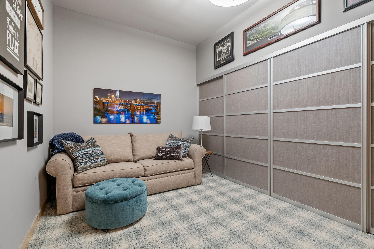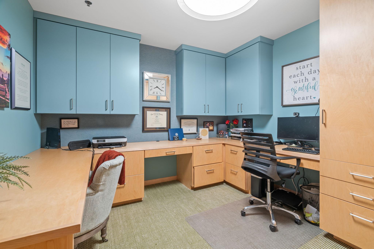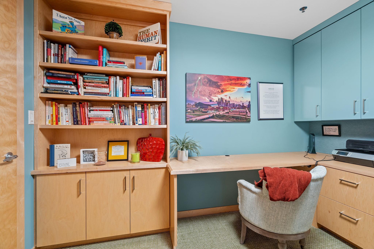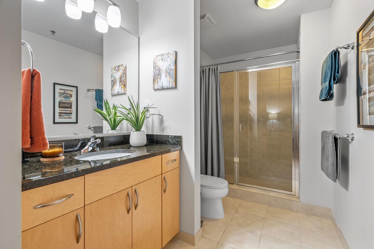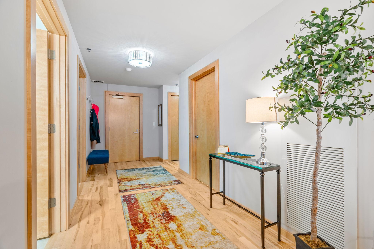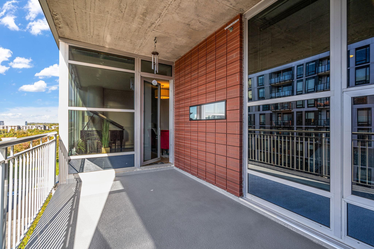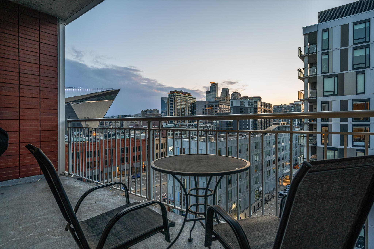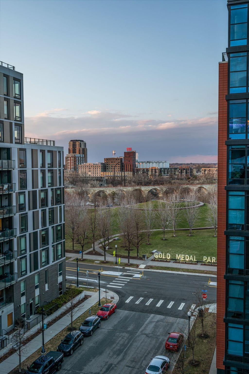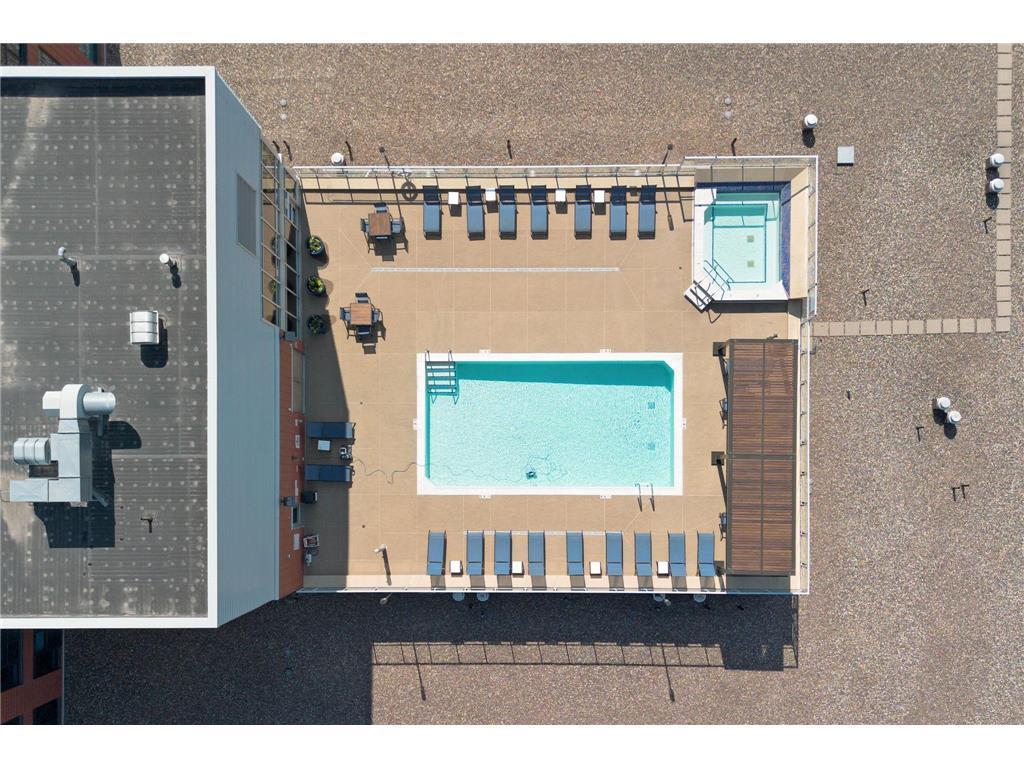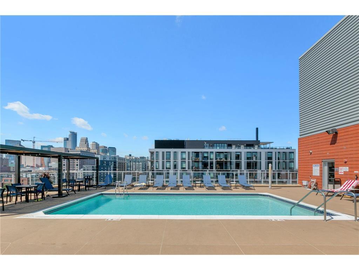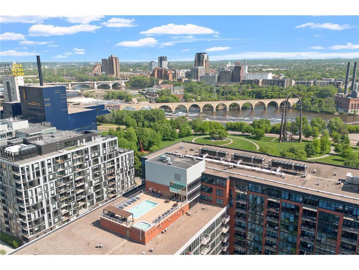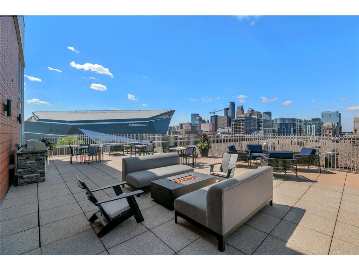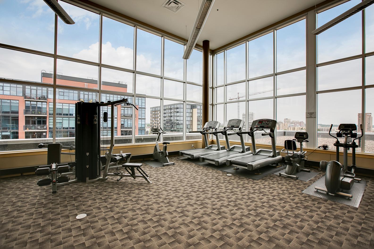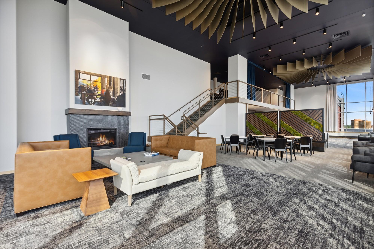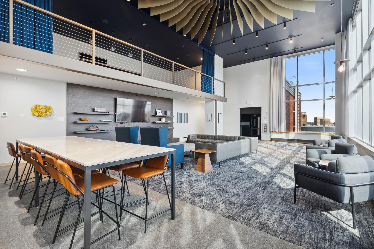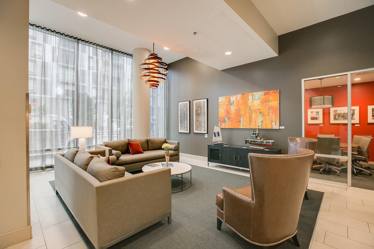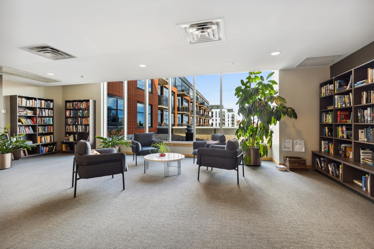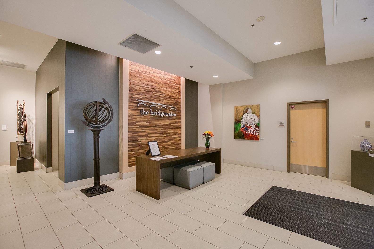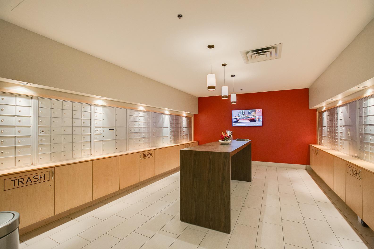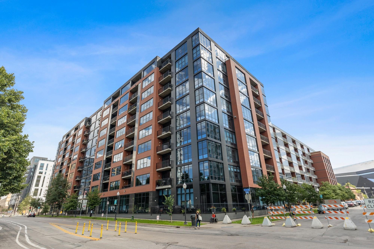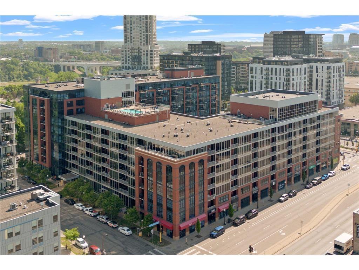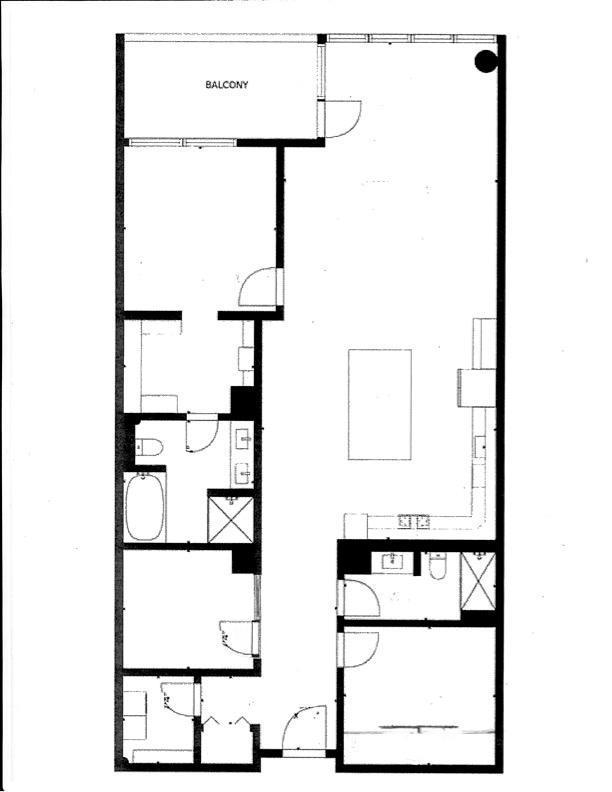215 10TH AVENUE
215 10th Avenue, Minneapolis, 55415, MN
-
Price: $669,900
-
Status type: For Sale
-
City: Minneapolis
-
Neighborhood: Downtown East
Bedrooms: 3
Property Size :1793
-
Listing Agent: NST16579,NST59477
-
Property type : High Rise
-
Zip code: 55415
-
Street: 215 10th Avenue
-
Street: 215 10th Avenue
Bathrooms: 2
Year: 2006
Listing Brokerage: Edina Realty, Inc.
FEATURES
- Range
- Refrigerator
- Washer
- Dryer
- Microwave
- Dishwasher
DETAILS
Gorgeous top level unit at Bridgewater! This building is in the center of the Mill District offering the best access to the neighborhood, and amazing amenities including staffing, a roof top pool, indoor guest parking, a fitness room and a two level community room with panoramic views of the city. Bridgewater is a strong HOA and fronts Gold Medal park and is just one block from the riverfront. Retail and restaurants in the building and in the surrounding blocks make this location very walkable. The primary bedroom has a large bathroom and dressing room, and the second bedroom is at the opposite end with an adjacent bathroom. The kitchen opens to the expansive living space and a wall of windows offering views and wonderful space for flexible living. The third bedroom is a dream home office with fantastic built-ins. A huge private and recessed balcony off the living area with gorgeous downtown views. Great storage space in both bedrooms, kitchen, laundry room and storage locker.
INTERIOR
Bedrooms: 3
Fin ft² / Living Area: 1793 ft²
Below Ground Living: N/A
Bathrooms: 2
Above Ground Living: 1793ft²
-
Basement Details: None,
Appliances Included:
-
- Range
- Refrigerator
- Washer
- Dryer
- Microwave
- Dishwasher
EXTERIOR
Air Conditioning: Central Air
Garage Spaces: 2
Construction Materials: N/A
Foundation Size: 1793ft²
Unit Amenities:
-
- Hardwood Floors
- Balcony
- Walk-In Closet
- Indoor Sprinklers
- Kitchen Center Island
- City View
- Tile Floors
- Main Floor Primary Bedroom
- Primary Bedroom Walk-In Closet
Heating System:
-
- Hot Water
- Forced Air
- Baseboard
ROOMS
| Main | Size | ft² |
|---|---|---|
| Living Room | 23 x 18 | 529 ft² |
| Dining Room | 19 x 10 | 361 ft² |
| Kitchen | 19 x10 | 361 ft² |
| Bedroom 1 | 14 x 13 | 196 ft² |
| Bedroom 2 | 13 x 12 | 169 ft² |
| Bedroom 3 | 11 x 11 | 121 ft² |
| Foyer | 11 x 7 | 121 ft² |
| Deck | 16 x 8 | 256 ft² |
| Laundry | 7x6 | 49 ft² |
LOT
Acres: N/A
Lot Size Dim.: N/A
Longitude: 44.9764
Latitude: -93.2538
Zoning: Residential-Single Family
FINANCIAL & TAXES
Tax year: 2024
Tax annual amount: $8,190
MISCELLANEOUS
Fuel System: N/A
Sewer System: City Sewer/Connected
Water System: City Water/Connected
ADITIONAL INFORMATION
MLS#: NST7576196
Listing Brokerage: Edina Realty, Inc.

ID: 2838692
Published: April 12, 2024
Last Update: April 12, 2024
Views: 43



