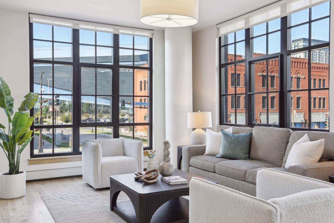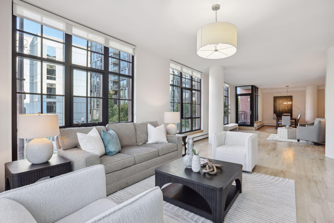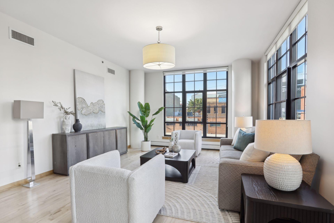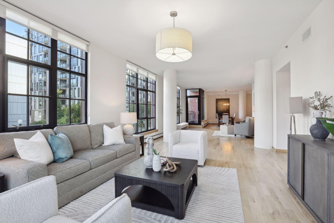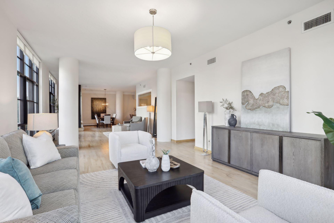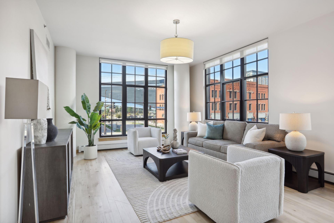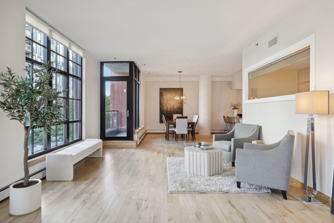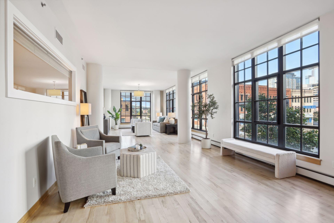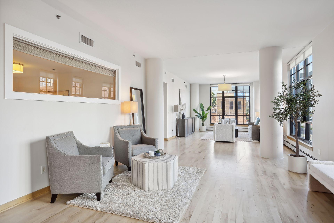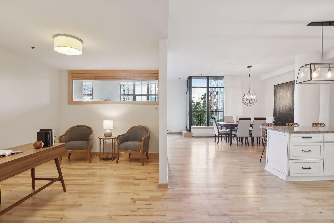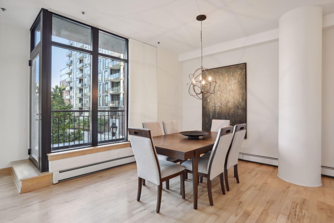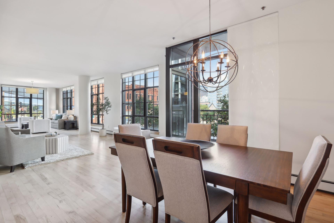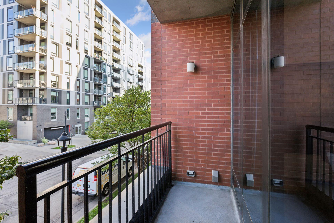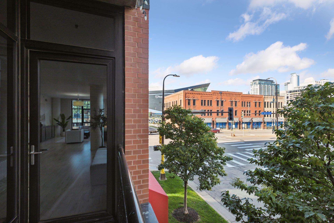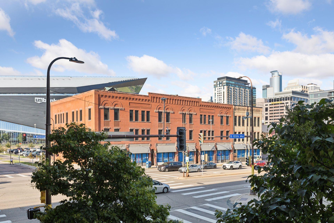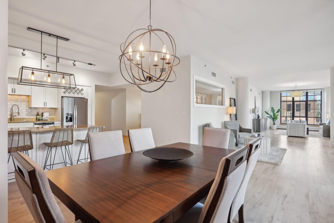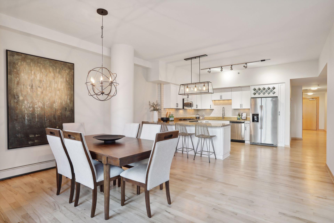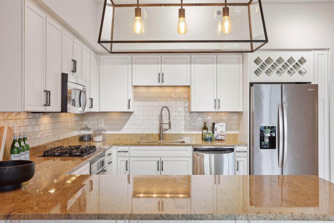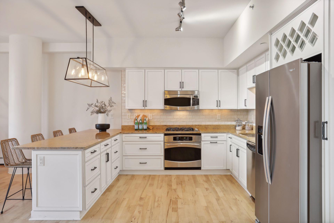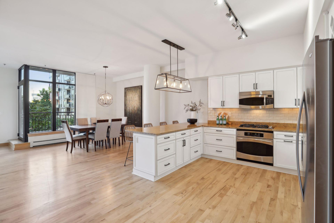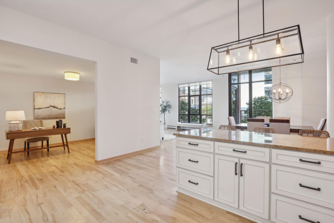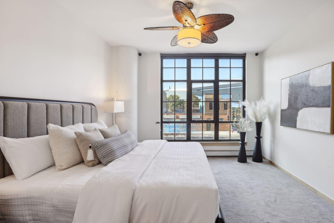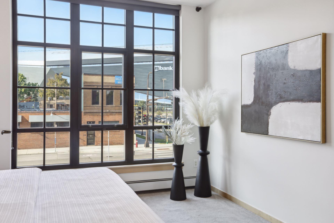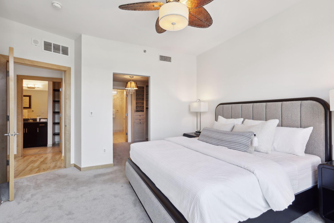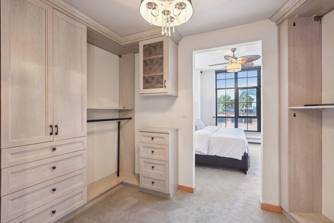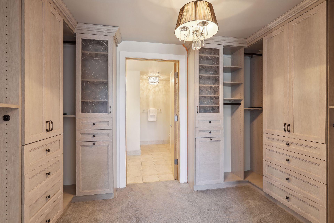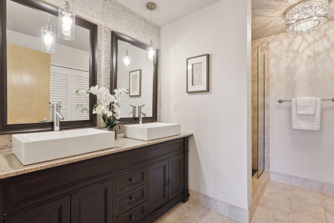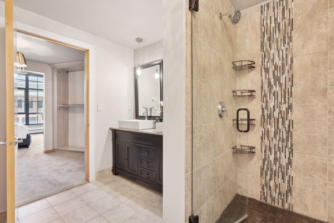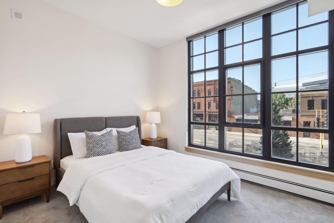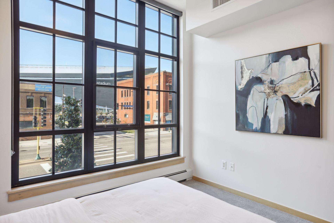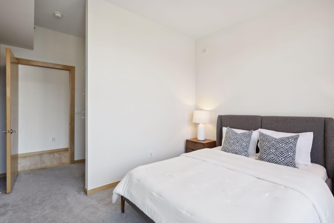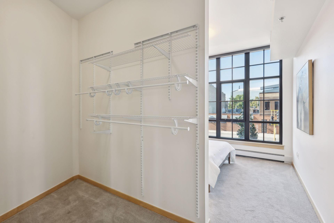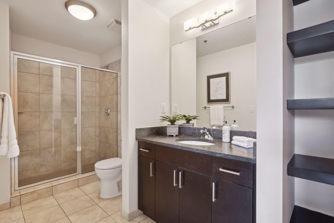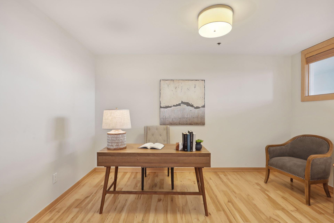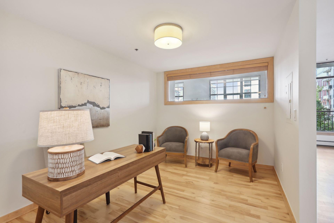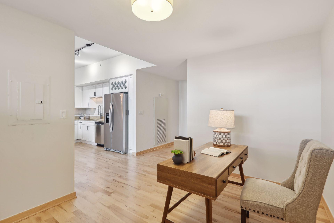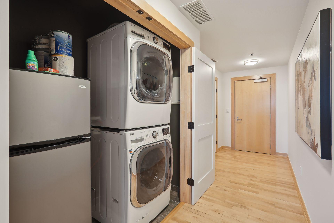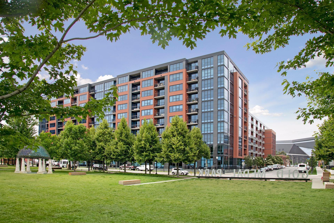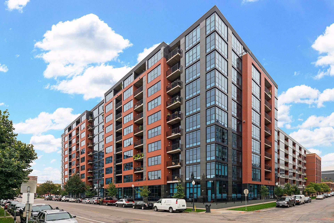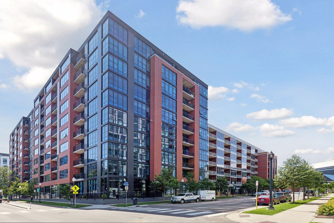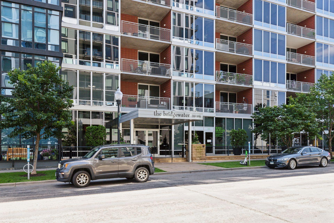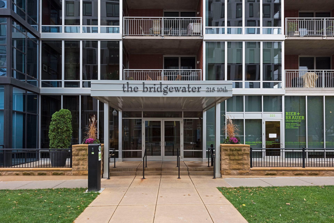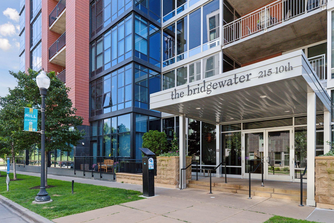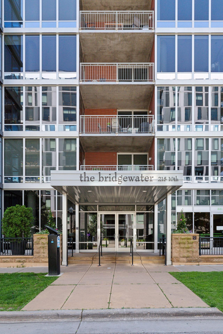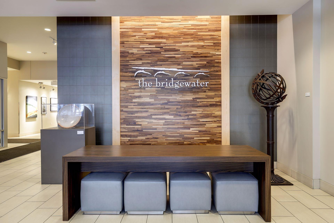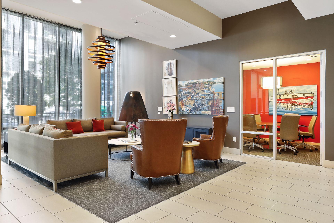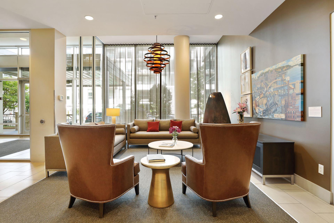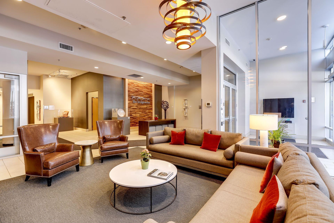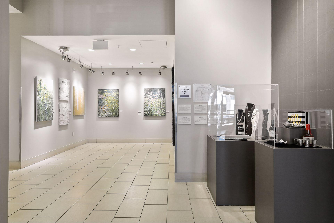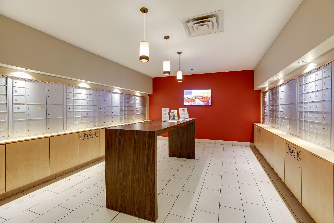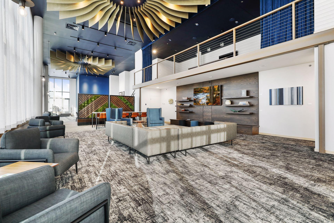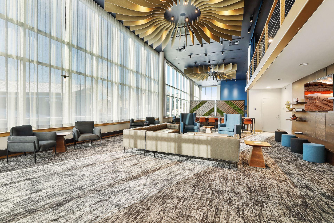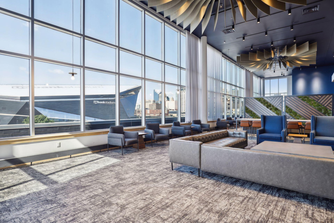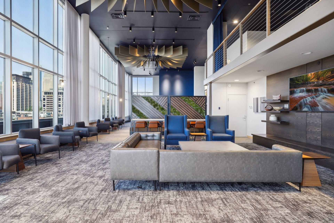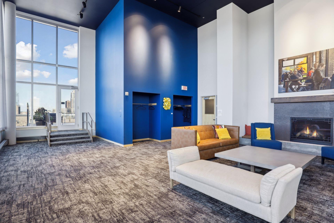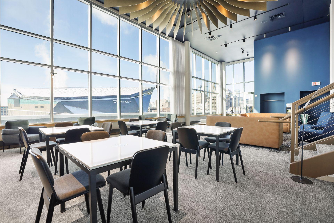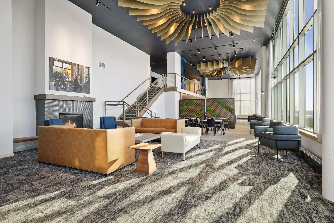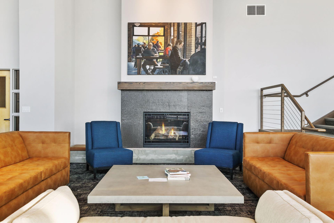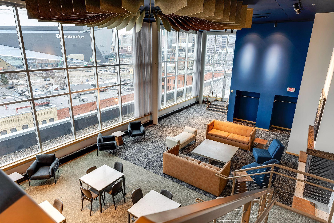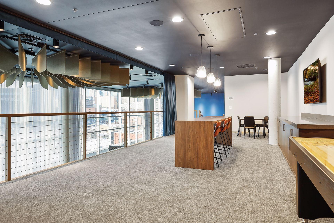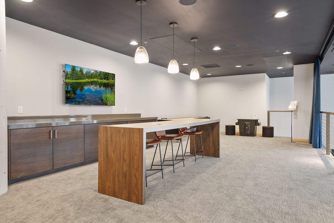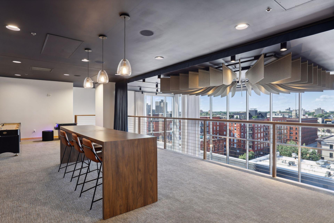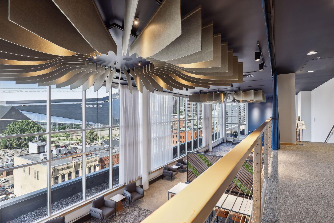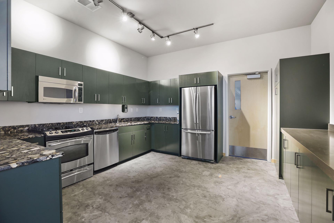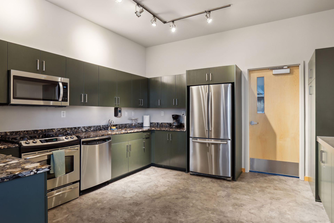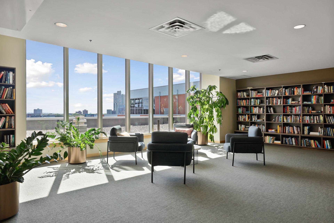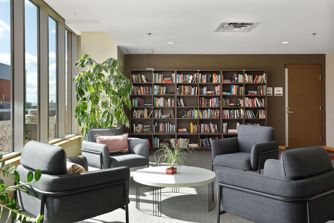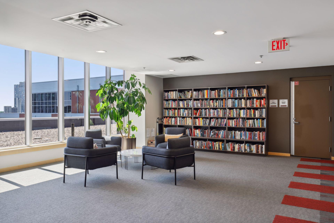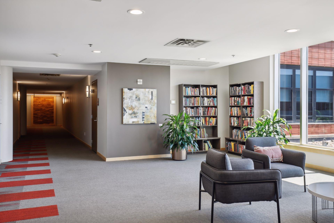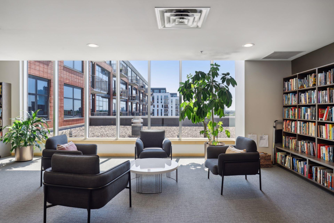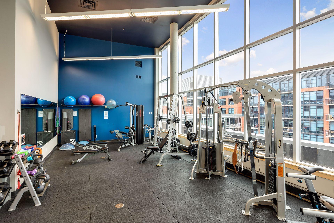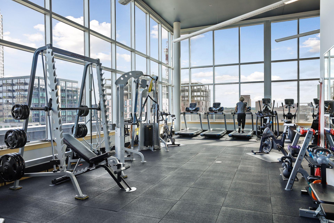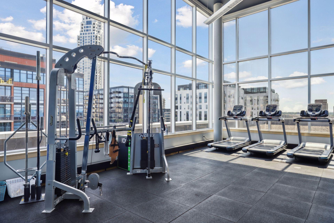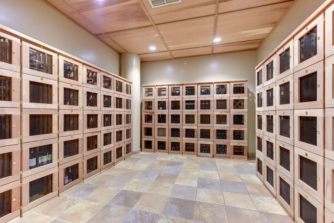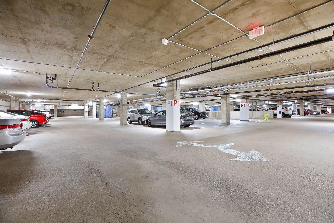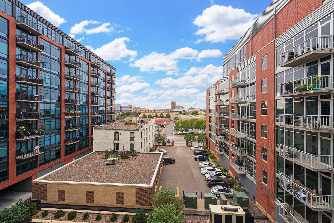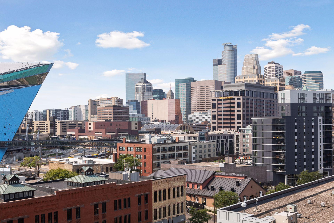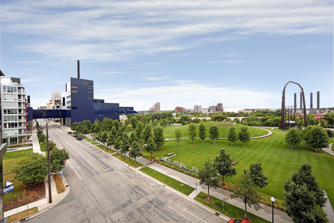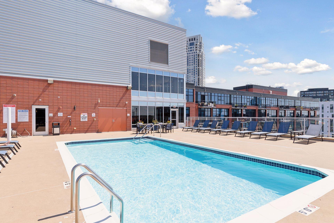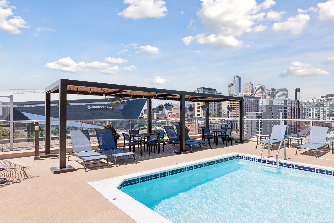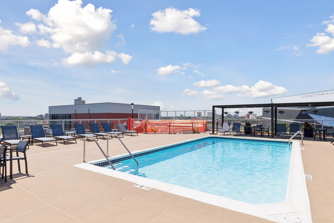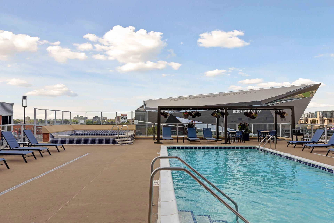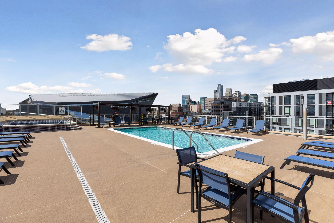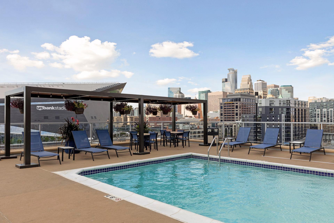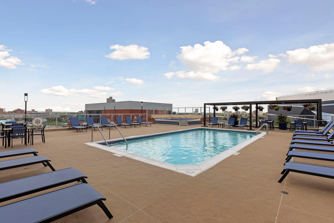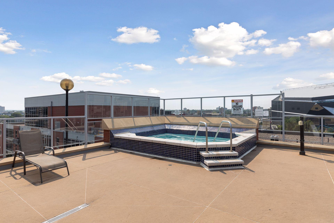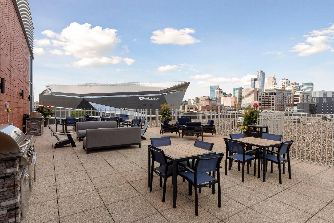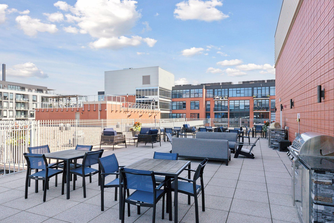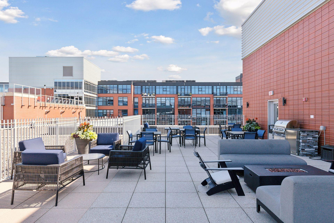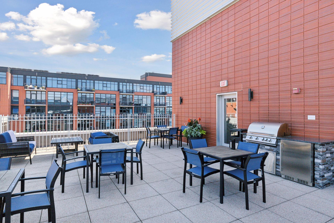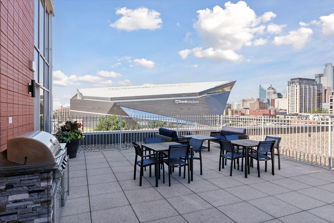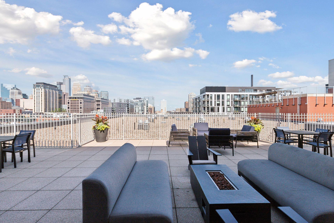215 10TH AVENUE
215 10th Avenue, Minneapolis, 55415, MN
-
Price: $735,000
-
Status type: For Sale
-
City: Minneapolis
-
Neighborhood: Downtown East
Bedrooms: 2
Property Size :2085
-
Listing Agent: NST11236,NST44243
-
Property type : High Rise
-
Zip code: 55415
-
Street: 215 10th Avenue
-
Street: 215 10th Avenue
Bathrooms: 2
Year: 2006
Listing Brokerage: Keller Williams Integrity Realty
FEATURES
- Range
- Refrigerator
- Washer
- Dryer
- Microwave
- Dishwasher
- Stainless Steel Appliances
DETAILS
This gorgeous corner condo at Bridgewater Lofts is your spacious urban oasis! The airy open floor plan is highlighted by oversized windows bringing in abundant natural light and skyline views. Private balcony located off the dining room is perfect for grilling, hosting an after-dinner drink, or enjoying a cup of coffee while watching the city wake up. The elegant kitchen is a chef's dream, including granite countertops and an oversized peninsula. A separate den offers additional space for entertaining with a media room or a productive work from home space. The owner's suite truly is a retreat, with a custom built walk in closet and a spacious and serene bathroom with double vanity and glass fronted walk-in shower. The second bedroom also features a generous walk in closet and oversized windows. Storage abounds, including in the large laundry closet which hosts a second refrigerator. Bridgewater Lofts offers abundant amenities, including rooftop pool and hot tub, community rooms, library, fitness center, and rotating art displays in the lobby. Conveniently located in the Mill District, sandwiched between US Bank Stadium and Gold Medal Park, near award-winning restaurants, riverfront trails, this location features all the best downtown has to offer.
INTERIOR
Bedrooms: 2
Fin ft² / Living Area: 2085 ft²
Below Ground Living: N/A
Bathrooms: 2
Above Ground Living: 2085ft²
-
Basement Details: None,
Appliances Included:
-
- Range
- Refrigerator
- Washer
- Dryer
- Microwave
- Dishwasher
- Stainless Steel Appliances
EXTERIOR
Air Conditioning: Central Air
Garage Spaces: 2
Construction Materials: N/A
Foundation Size: 2085ft²
Unit Amenities:
-
- Kitchen Window
- Balcony
- Washer/Dryer Hookup
- City View
- Tile Floors
- Main Floor Primary Bedroom
- Primary Bedroom Walk-In Closet
Heating System:
-
- Hot Water
ROOMS
| Main | Size | ft² |
|---|---|---|
| Living Room | 36 x 15 | 1296 ft² |
| Dining Room | 15 x 12 | 225 ft² |
| Kitchen | 16 x 13 | 256 ft² |
| Bedroom 1 | 14 x 13 | 196 ft² |
| Bedroom 2 | 11 x 10 | 121 ft² |
| Den | 12 x 7 | 144 ft² |
LOT
Acres: N/A
Lot Size Dim.: Common
Longitude: 44.9762
Latitude: -93.2537
Zoning: Residential-Single Family
FINANCIAL & TAXES
Tax year: 2024
Tax annual amount: $9,263
MISCELLANEOUS
Fuel System: N/A
Sewer System: City Sewer/Connected
Water System: City Water/Connected
ADITIONAL INFORMATION
MLS#: NST7625196
Listing Brokerage: Keller Williams Integrity Realty

ID: 3392510
Published: September 11, 2024
Last Update: September 11, 2024
Views: 44


