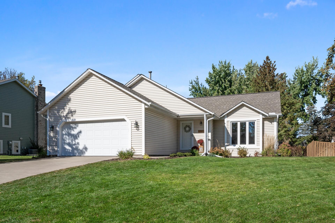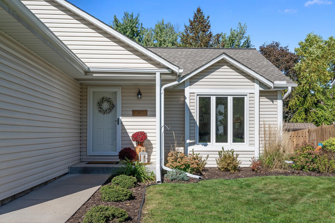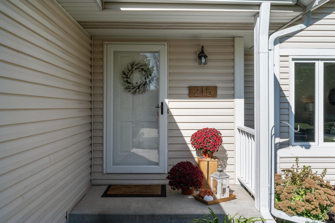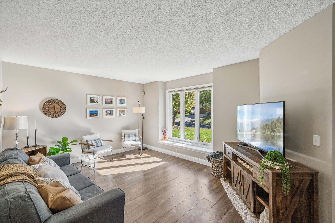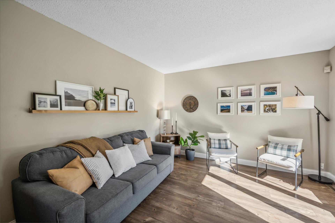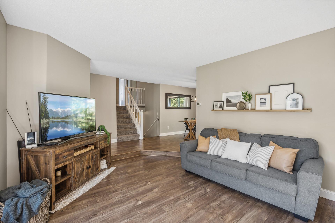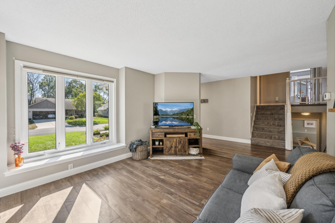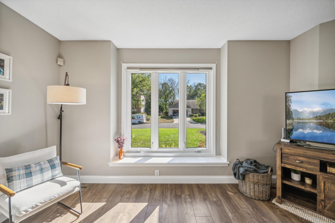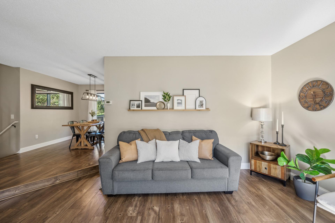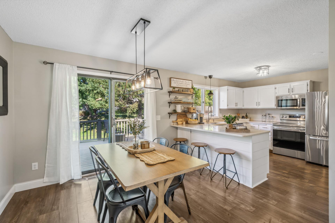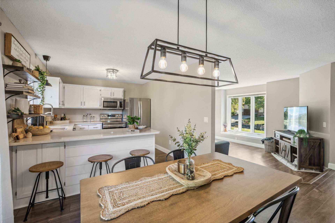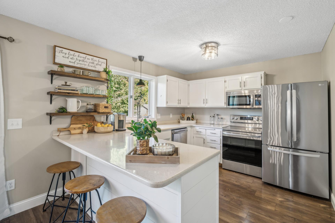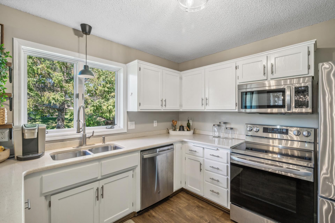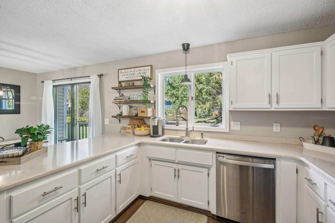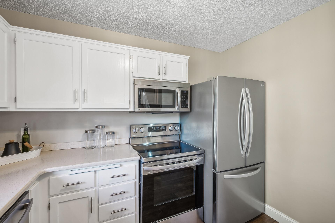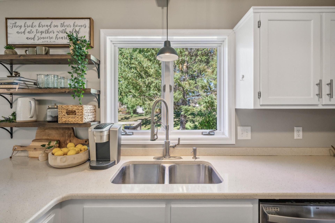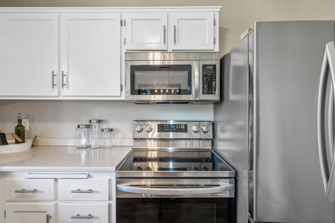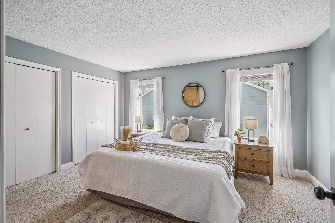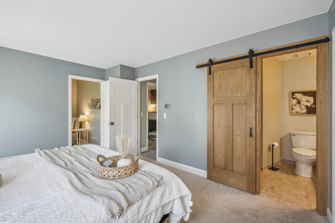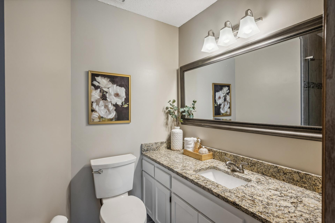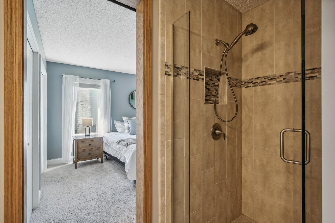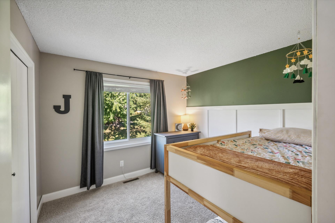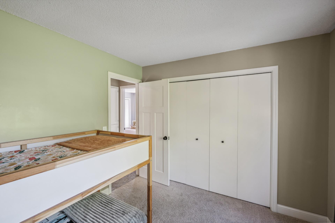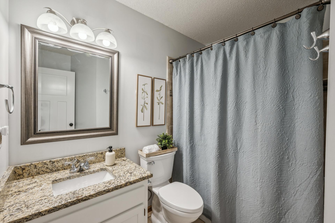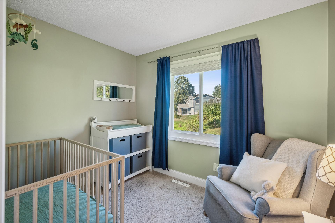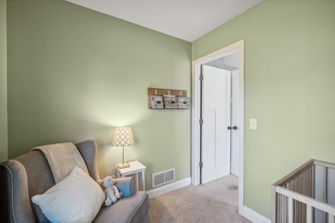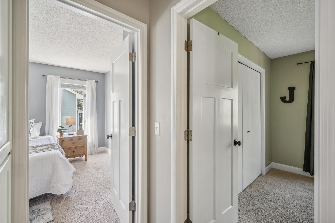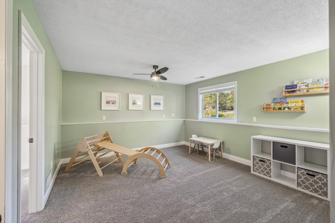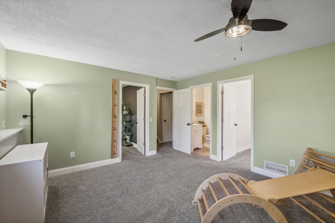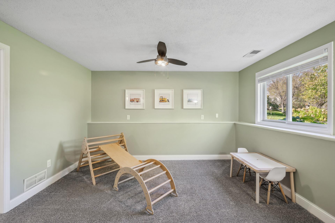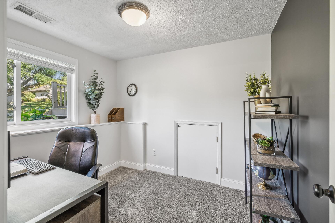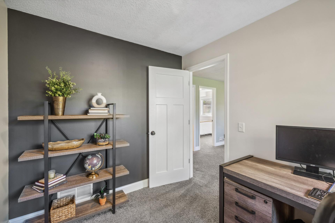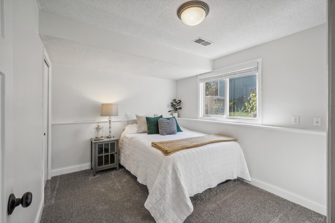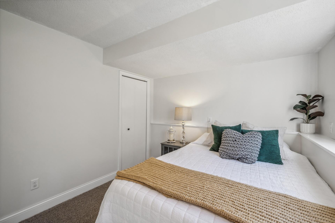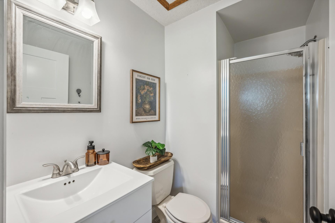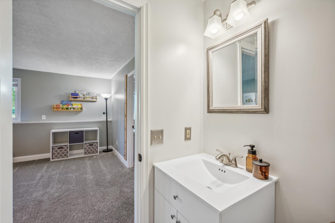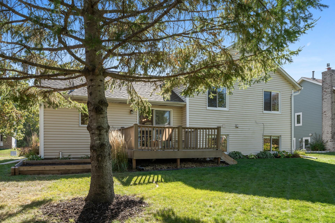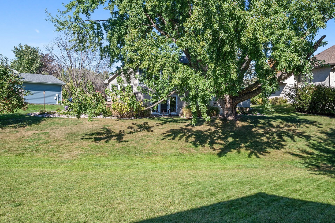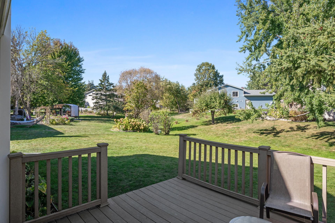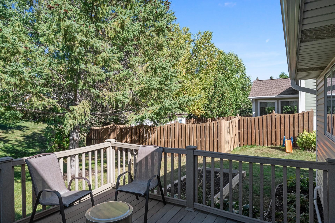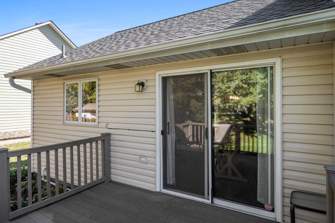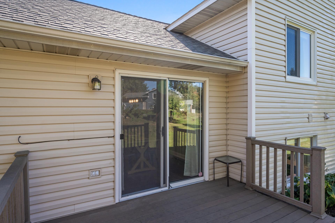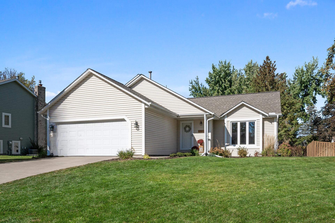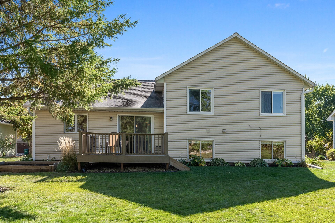215 OAKHILL DRIVE
215 Oakhill Drive, Shoreview, 55126, MN
-
Price: $449,000
-
Status type: For Sale
-
City: Shoreview
-
Neighborhood: Shoreview Oaks
Bedrooms: 3
Property Size :1747
-
Listing Agent: NST21589,NST519098
-
Property type : Single Family Residence
-
Zip code: 55126
-
Street: 215 Oakhill Drive
-
Street: 215 Oakhill Drive
Bathrooms: 3
Year: 1988
Listing Brokerage: Engel & Volkers Minneapolis Downtown
FEATURES
- Range
- Refrigerator
- Washer
- Dryer
- Microwave
- Dishwasher
- Water Softener Owned
- Cooktop
- Gas Water Heater
- Stainless Steel Appliances
DETAILS
Welcome to this stunning, turnkey home in sought after Shoreview! This beautifully updated 3-bedroom, 3-bathroom residence offers the perfect blend of modern amenities and comfort, situated in the highly desirable Mounds View School District. Enjoy peace of mind with several new windows (2023), and new roof and gutters (2022)! As you step inside, you'll be greeted by all-new internal doors, new flooring throughout(2018), and elegant new baseboards that enhance the home's inviting atmosphere. The spacious living areas are adorned with new light fixtures, creating a bright and welcoming environment. Fresh carpet installed in 2019. The kitchen features new stainless steel appliances, updated faucet, and stylish hardware that make cooking and entertaining a pleasure. The open concept flows seamlessly into the dining area, perfect for family gatherings. Retreat to the primary bedroom, which has been thoughtfully redesigned with a closed-off wall and new door leading to a versatile bonus room, currently used as a nursery. This added space offers endless possibilities for your needs! Step outside to discover a private, functional backyard and deck, ideal for relaxing evenings. Enjoy peace of mind with several new windows (2023), and new roof and gutters (2022)! Additional features include new blinds throughout the home and a finished garage. With all these updates, this home is move-in ready and waiting for you to make it your own. Conveniently located near parks, shopping, and major highways, this home offers the perfect blend of suburban tranquility and urban accessibility. Don't miss the opportunity to make this stunning property yours!
INTERIOR
Bedrooms: 3
Fin ft² / Living Area: 1747 ft²
Below Ground Living: 544ft²
Bathrooms: 3
Above Ground Living: 1203ft²
-
Basement Details: Crawl Space, Daylight/Lookout Windows, Drain Tiled, Finished,
Appliances Included:
-
- Range
- Refrigerator
- Washer
- Dryer
- Microwave
- Dishwasher
- Water Softener Owned
- Cooktop
- Gas Water Heater
- Stainless Steel Appliances
EXTERIOR
Air Conditioning: Central Air
Garage Spaces: 2
Construction Materials: N/A
Foundation Size: 1203ft²
Unit Amenities:
-
- Deck
Heating System:
-
- Forced Air
ROOMS
| Main | Size | ft² |
|---|---|---|
| Living Room | 16x12 | 256 ft² |
| Dining Room | 11x10 | 121 ft² |
| Kitchen | 11x10 | 121 ft² |
| Upper | Size | ft² |
|---|---|---|
| Bedroom 1 | 14x11 | 196 ft² |
| Bedroom 2 | 10x10 | 100 ft² |
| Deck | 10x7 | 100 ft² |
| Lower | Size | ft² |
|---|---|---|
| Family Room | 14x13 | 196 ft² |
| Bedroom 3 | 11x9 | 121 ft² |
| Office | 9x8 | 81 ft² |
| Laundry | 10x8 | 100 ft² |
LOT
Acres: N/A
Lot Size Dim.: 80x126
Longitude: 45.1126
Latitude: -93.1102
Zoning: Residential-Single Family
FINANCIAL & TAXES
Tax year: 2024
Tax annual amount: $5,210
MISCELLANEOUS
Fuel System: N/A
Sewer System: City Sewer/Connected
Water System: City Water/Connected
ADITIONAL INFORMATION
MLS#: NST7656156
Listing Brokerage: Engel & Volkers Minneapolis Downtown

ID: 3444719
Published: October 11, 2024
Last Update: October 11, 2024
Views: 33


