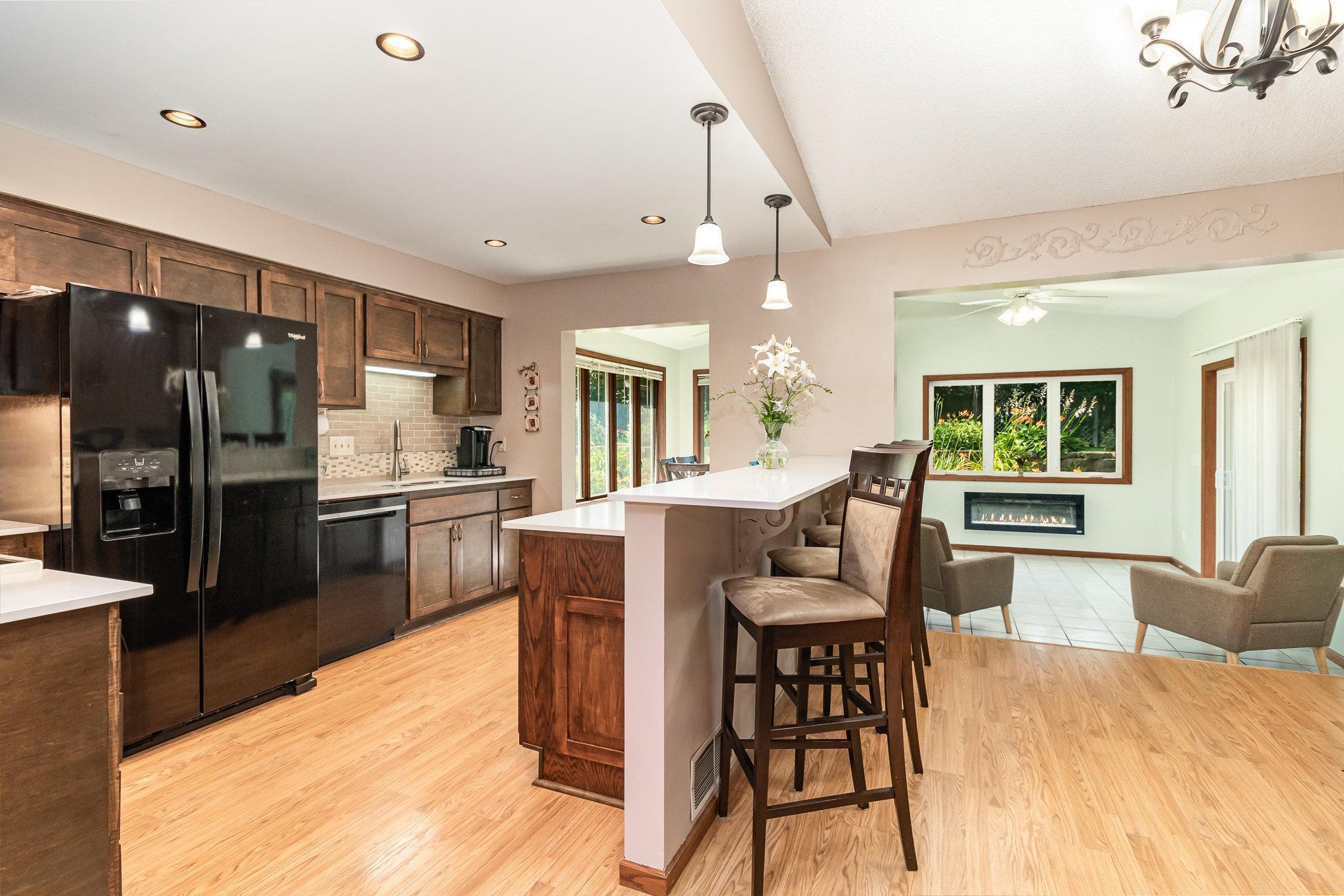2150 131ST LANE
2150 131st Lane, Minneapolis (Coon Rapids), 55448, MN
-
Price: $429,899
-
Status type: For Sale
-
Neighborhood: Oaks Of Shenandoah 16th Add
Bedrooms: 4
Property Size :2394
-
Listing Agent: NST14003,NST54455
-
Property type : Single Family Residence
-
Zip code: 55448
-
Street: 2150 131st Lane
-
Street: 2150 131st Lane
Bathrooms: 3
Year: 1987
Listing Brokerage: Keller Williams Classic Realty
FEATURES
- Range
- Refrigerator
- Washer
- Microwave
- Dishwasher
DETAILS
SELLER OFFERING $5000 IN CONCESSIONS WITH ACCEPTABLE OFFER! This stunning home on a quiet cul de sac is not your typical multi-level and is full of great surprises! The expansive sunroom addition in back has room for both dining and living spaces and a full basement underneath with an egress window. Enjoy the extra basement storage space or turn it into an office or 5th bedroom. Updated kitchen cabinets and countertops and an open floor plan on the main level seamlessly connects living, kitchen, dining and sunroom, resulting in a bright, beautiful space to host gatherings. 3 beds all on the upper level AND a primary bath are hard to find in this price range but they are all here! Get comfy in the big family room on the third level with plenty of space and a fun bar. A 4th bedroom and bath on that same level make for a convenient guest room. The oversized .39 acre lot is perfect for entertaining and privacy whether you are enjoying a meal on the patio watching the relaxing waterfall or gathering around the firepit with friends and family. Park your boat or an extra car on the large concrete parking pad on the side of the garage and store lawn equipment in the backyard shed. Looking for a beautiful home in a great location with plenty of space, a great yard and tons of storage - this is it! Book a time to see this amazing home today.
INTERIOR
Bedrooms: 4
Fin ft² / Living Area: 2394 ft²
Below Ground Living: 880ft²
Bathrooms: 3
Above Ground Living: 1514ft²
-
Basement Details: Daylight/Lookout Windows, Finished, Full, Storage Space, Tray Ceiling(s),
Appliances Included:
-
- Range
- Refrigerator
- Washer
- Microwave
- Dishwasher
EXTERIOR
Air Conditioning: Central Air
Garage Spaces: 2
Construction Materials: N/A
Foundation Size: 1517ft²
Unit Amenities:
-
- Patio
- Natural Woodwork
- Sun Room
- Ceiling Fan(s)
- Vaulted Ceiling(s)
- Washer/Dryer Hookup
- In-Ground Sprinkler
- Tile Floors
Heating System:
-
- Forced Air
ROOMS
| Main | Size | ft² |
|---|---|---|
| Living Room | 13.5x19.8 | 263.86 ft² |
| Dining Room | 9.3x13.5 | 124.1 ft² |
| Kitchen | 9.3x12.6 | 115.63 ft² |
| Sitting Room | 9.6x13.5 | 127.46 ft² |
| Informal Dining Room | 9.10x12.6 | 122.92 ft² |
| Foyer | 5.8x15.2 | 85.94 ft² |
| Upper | Size | ft² |
|---|---|---|
| Bedroom 1 | 13.11x13 | 182.45 ft² |
| Bedroom 2 | 12.3x9.2 | 112.29 ft² |
| Bedroom 3 | 9.11x11.10 | 117.35 ft² |
| Lower | Size | ft² |
|---|---|---|
| Bedroom 4 | 9.5x10.7 | 99.66 ft² |
LOT
Acres: N/A
Lot Size Dim.: 69*51*149*120*138
Longitude: 45.2092
Latitude: -93.3211
Zoning: Residential-Single Family
FINANCIAL & TAXES
Tax year: 2024
Tax annual amount: $4,031
MISCELLANEOUS
Fuel System: N/A
Sewer System: City Sewer/Connected
Water System: City Water/Connected
ADITIONAL INFORMATION
MLS#: NST7637398
Listing Brokerage: Keller Williams Classic Realty

ID: 3302664
Published: August 19, 2024
Last Update: August 19, 2024
Views: 27






